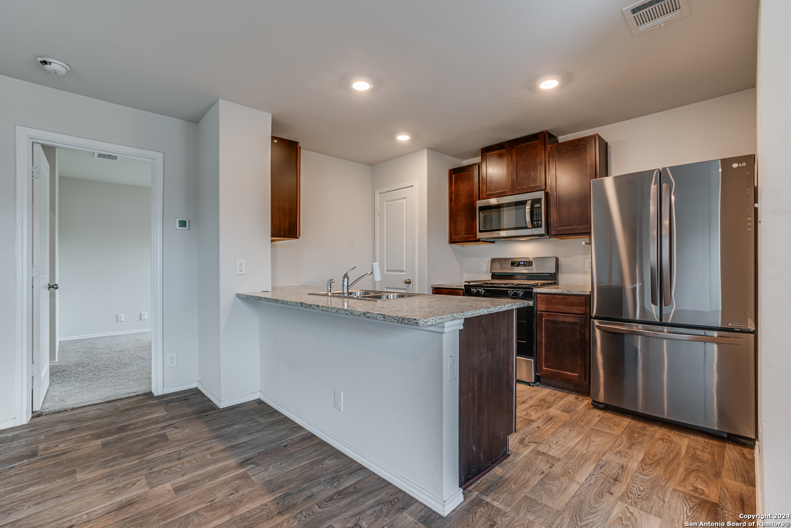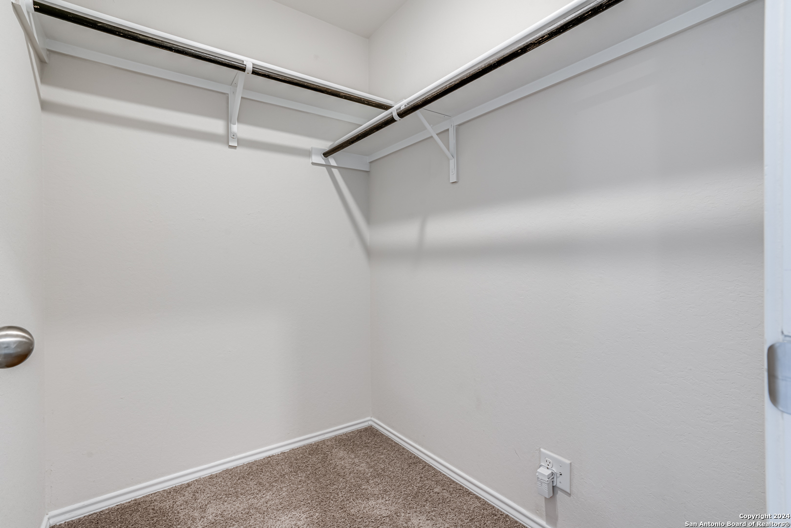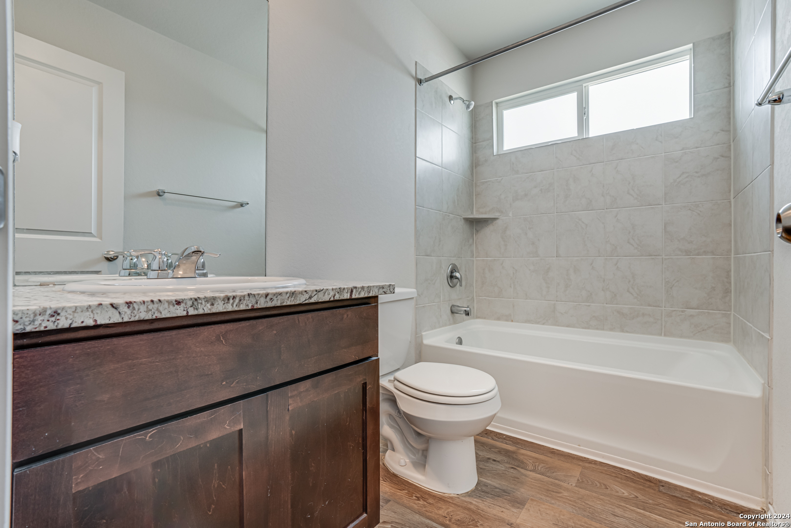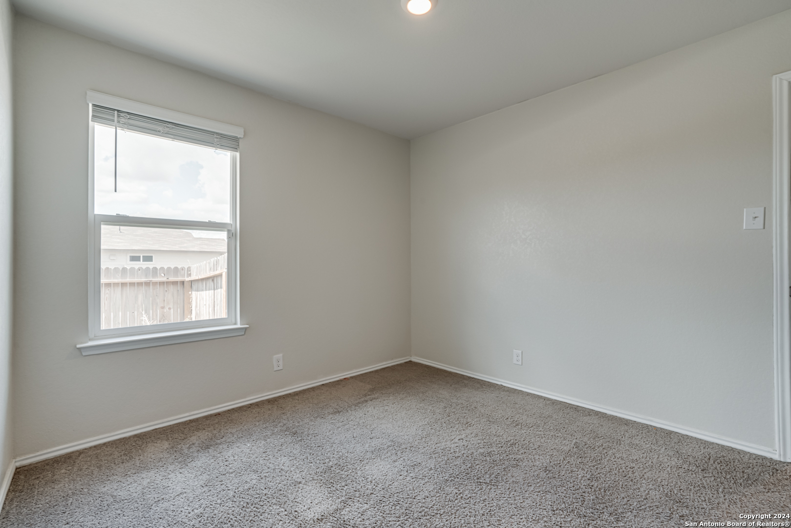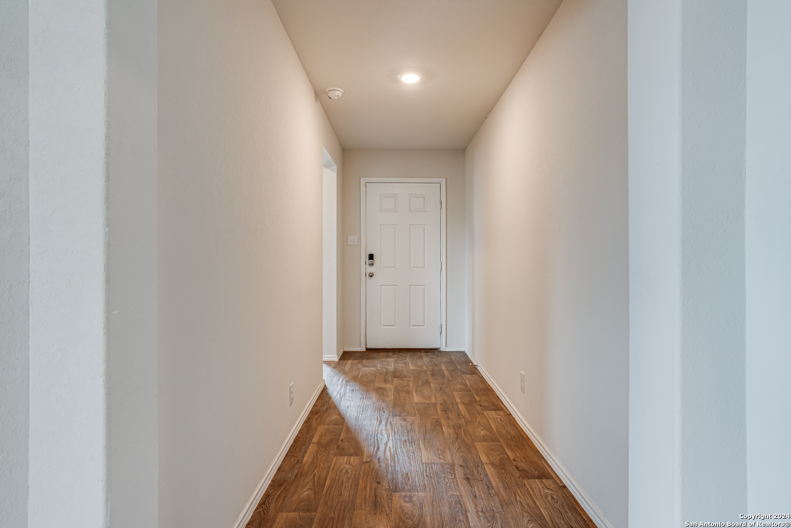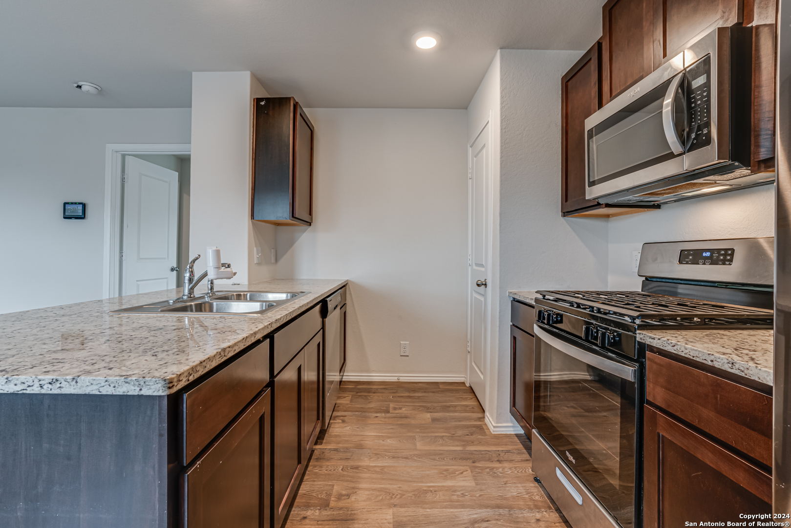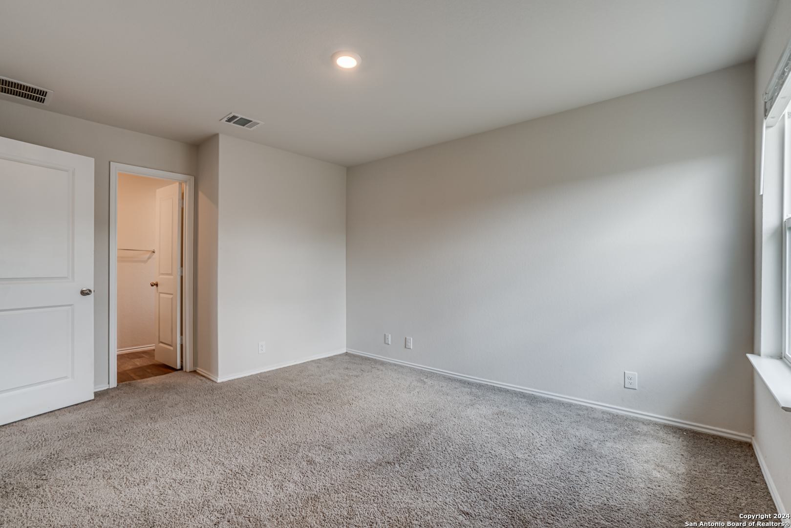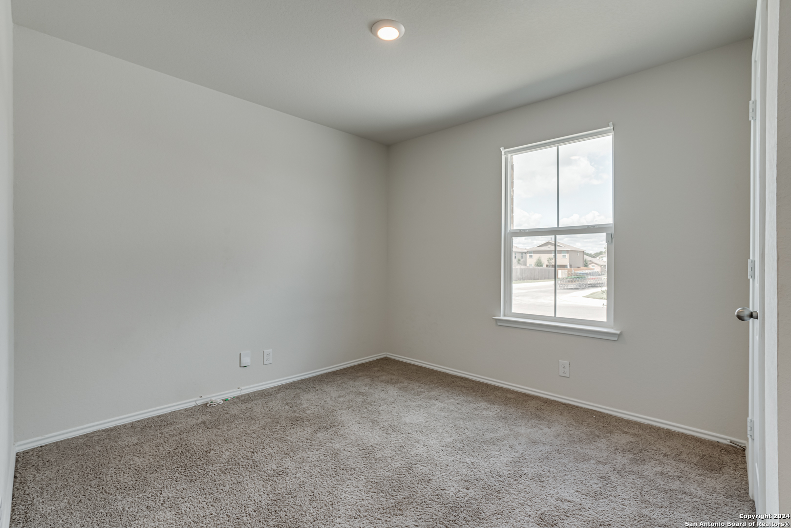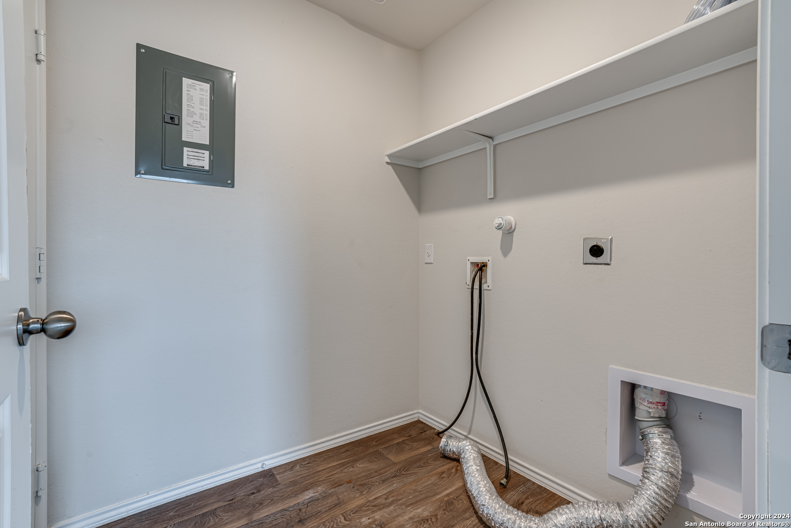1102 WESTERN WHIPBIRD, San Antonio, TX 78253-2261
Description
Welcome to your new home! This listing is eligible for a Loan Assumption with a 5.5% interest rate. Nestled nearby to Sea World and Lackland Air Force Base, this Redbird Ranch home includes D.R. Horton’s cutting-edge Home Is Connected smart home system, providing enhanced security and convenience. The Carswell floor plan, a charming single-story home with 1,120 sq. ft., includes 3 bedrooms and 2 bathrooms. It boasts an inviting entryway leading to a private hallway with two secondary bedrooms and a full bath. The open-concept living and dining areas seamlessly connect with the kitchen, which overlooks these spaces. The master suite, located off the dining and kitchen area, features a walk-in closet and a relaxing ensuite. Additional highlights include sheet vinyl flooring at the entry, living areas, and wet areas, as well as black appliances and granite countertops. Enjoy modern living with control over lights, thermostat, and locks from your mobile device, thanks to the Home Is Connected system. Welcome to a home where comfort and convenience come together perfectly! COME AND BUY IT!
Address
Open on Google Maps- Address 1102 WESTERN WHIPBIRD, San Antonio, TX 78253-2261
- City San Antonio
- State/county TX
- Zip/Postal Code 78253-2261
- Area 78253-2261
- Country BEXAR
Details
Updated on March 21, 2025 at 3:33 pm- Property ID: 1805057
- Price: $230,990
- Property Size: 1120 Sqft m²
- Bedrooms: 3
- Bathrooms: 2
- Year Built: 2022
- Property Type: Residential
- Property Status: ACTIVE
Additional details
- PARKING: 1 Garage
- POSSESSION: Closed, Negotiable
- HEATING: Central
- ROOF: Compressor
- Fireplace: Not Available
- EXTERIOR: Paved Slab, PVC Fence, Sprinkler System, Double Pane
- INTERIOR: 1-Level Variable, Island Kitchen, Breakfast Area, Utilities, Open, Laundry Room, Attic Pull Stairs, Atic Roof Deck
Mortgage Calculator
- Down Payment
- Loan Amount
- Monthly Mortgage Payment
- Property Tax
- Home Insurance
- PMI
- Monthly HOA Fees
Listing Agent Details
Agent Name: Joshua Gamble
Agent Company: eXp Realty




