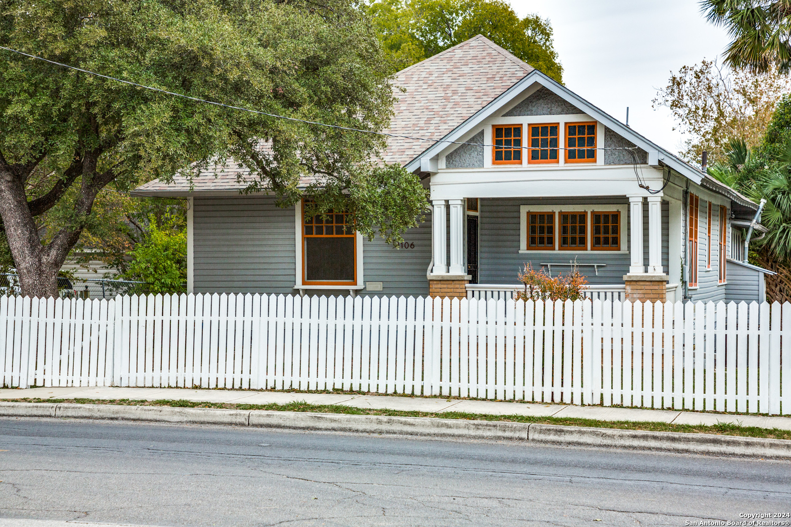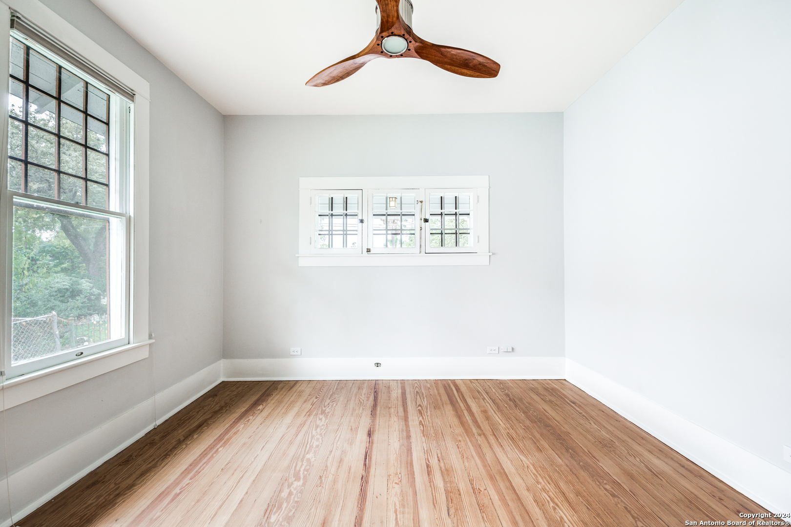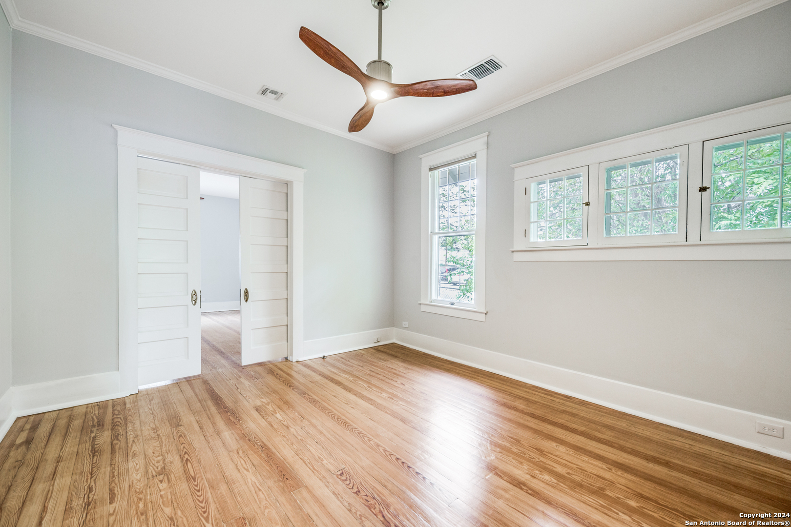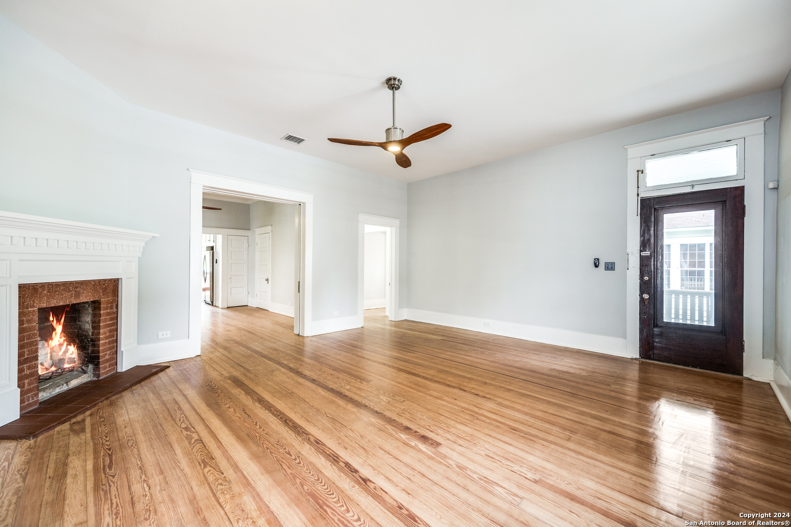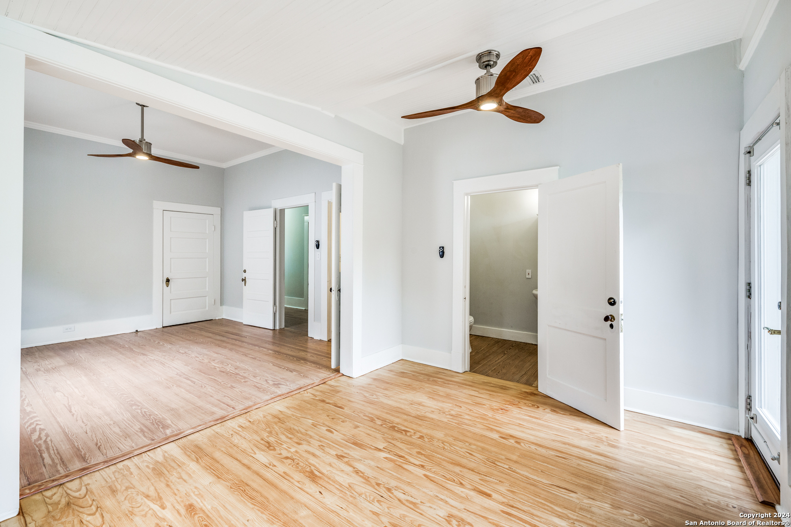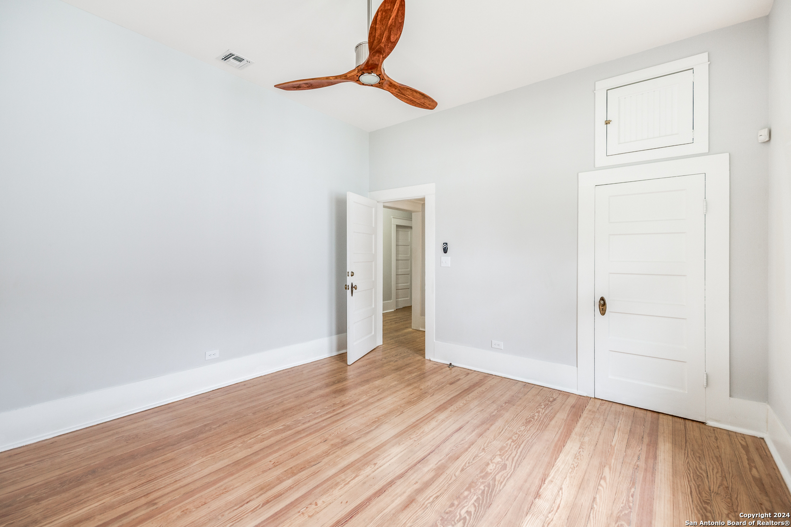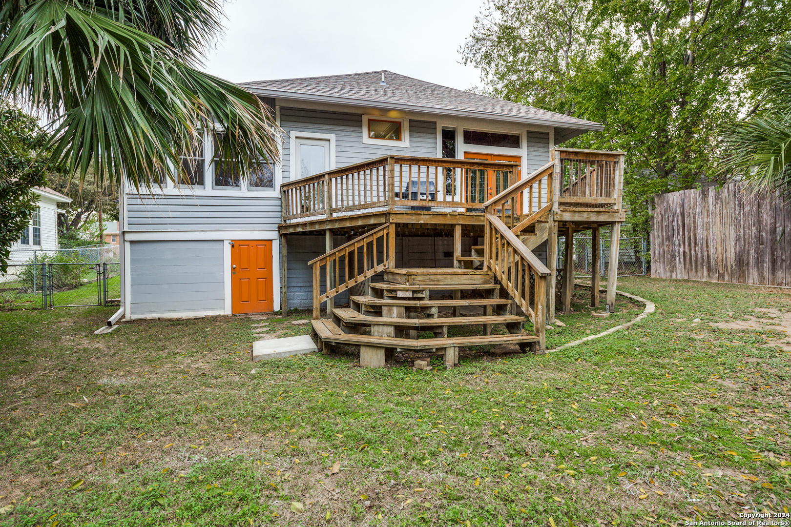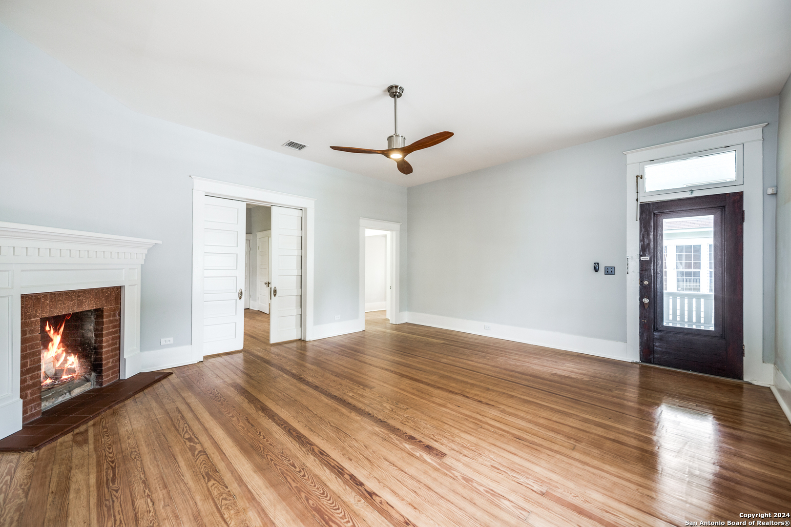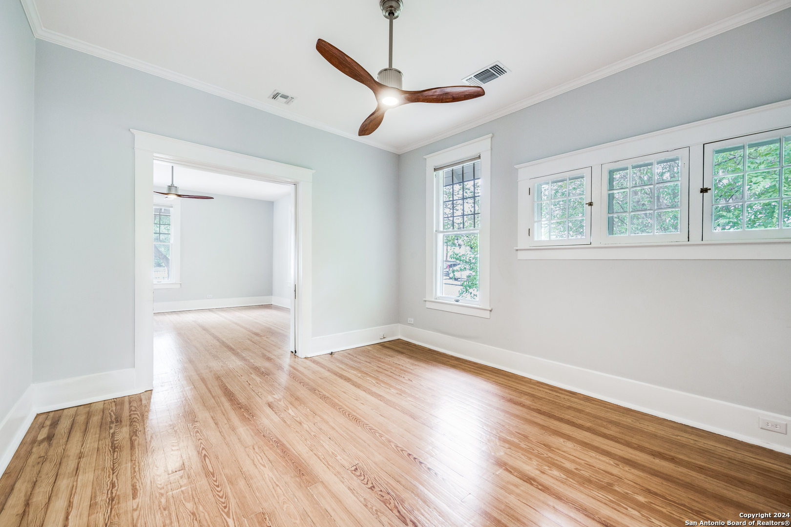Description
A beautiful example of a Craftsman-style home located in Beacon Hill, just on the edge of Alta Vista. The interior features lg. rooms with 10′ high ceilings, original wood floors, and a cozy wood burning fireplace. 1732 sq.ft., this 2 bdrm, 2 bath home blends historic charm with modern style. Note the pocket doors between Living and dining rooms, perfect for entertaining. Unique triple 9-pane windows in the attic, dining room and front bedrm makes this home one-of-a-kind. The dining room built-in replicates the multi-pane windows detail adding vintage allure to fantastic storage. The primary bedrm includes a bright sitting rm, perfect for a nursery or study. The kitchen dazzles with a vaulted wood ceiling, bead-board walls, and French doors that open to a lg deck. The staircase leads to spacious attic, offering potential for added living space. Fully fenced lg front and bk yard and a two-car garage with extra storage space or use as a workshop.
Address
Open on Google Maps- Address 1106 Blanco Rd., San Antonio, TX 78212-3244
- City San Antonio
- State/county TX
- Zip/Postal Code 78212-3244
- Area 78212-3244
- Country BEXAR
Details
Updated on February 12, 2025 at 9:31 am- Property ID: 1827775
- Price: $335,000
- Property Size: 1732 Sqft m²
- Bedrooms: 2
- Bathrooms: 2
- Year Built: 1912
- Property Type: Residential
- Property Status: ACTIVE
Additional details
- PARKING: 2 Garage
- POSSESSION: Closed
- HEATING: Central, 1 Unit
- ROOF: Compressor
- Fireplace: One, Living Room, Woodburn
- EXTERIOR: Deck, PVC Fence, Chain Link, Trees
- INTERIOR: 1-Level Variable, Spinning, Eat-In, 2nd Floor, Utilities, 1st Floor, High Ceiling, Internal, Lower Laundry, Laundry Room, Walk-In Closet, Attic Access, Attic Permanent Stairs
Mortgage Calculator
- Down Payment
- Loan Amount
- Monthly Mortgage Payment
- Property Tax
- Home Insurance
- PMI
- Monthly HOA Fees
Listing Agent Details
Agent Name: Cathy O\'Connor
Agent Company: Coldwell Banker D\'Ann Harper






