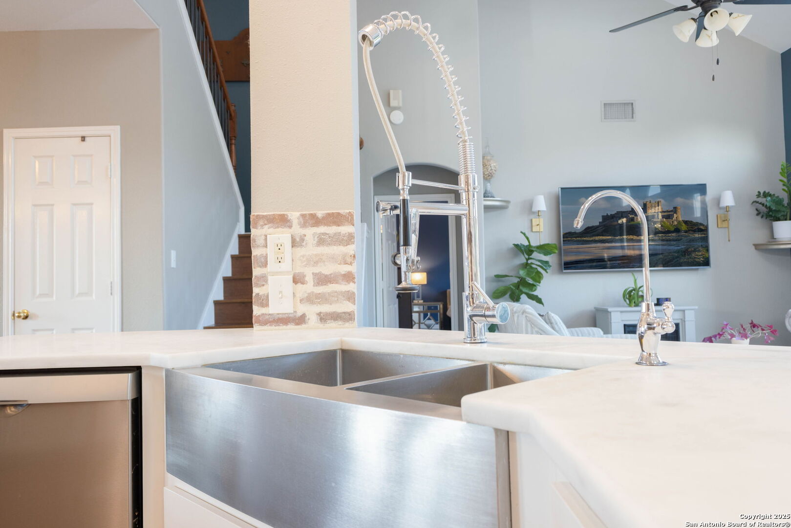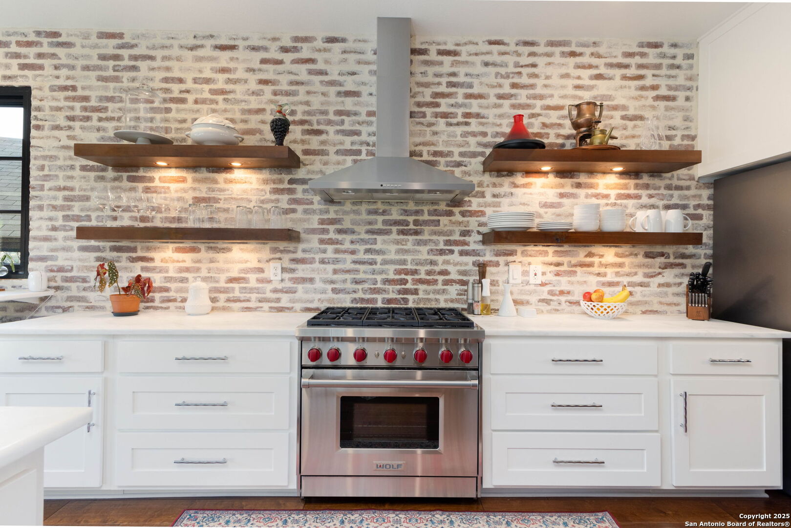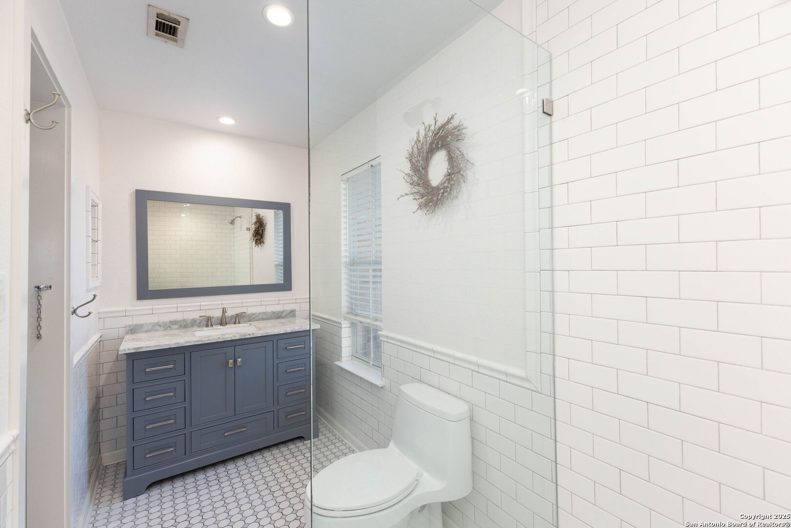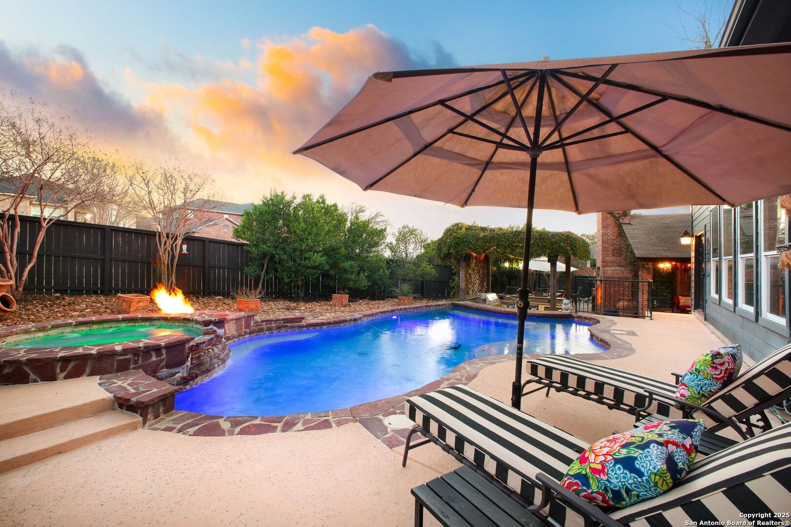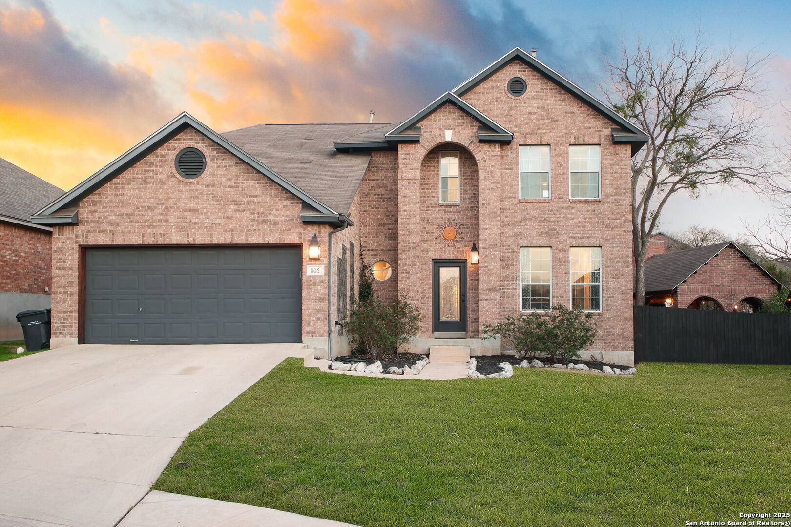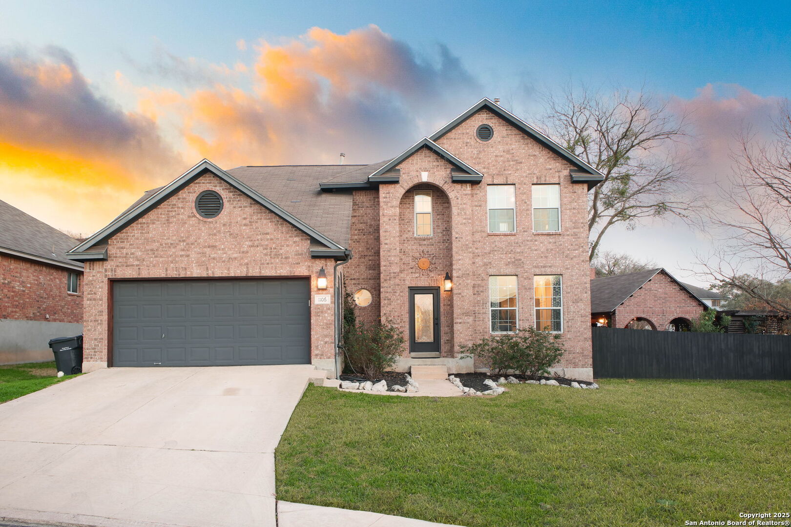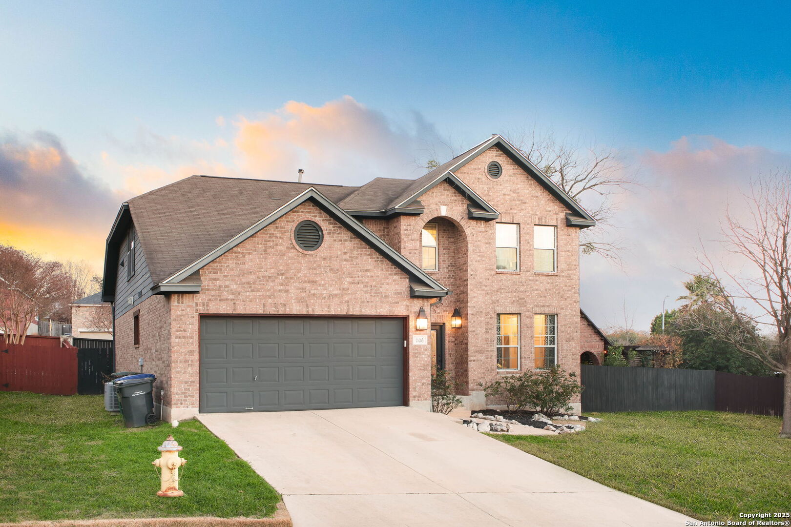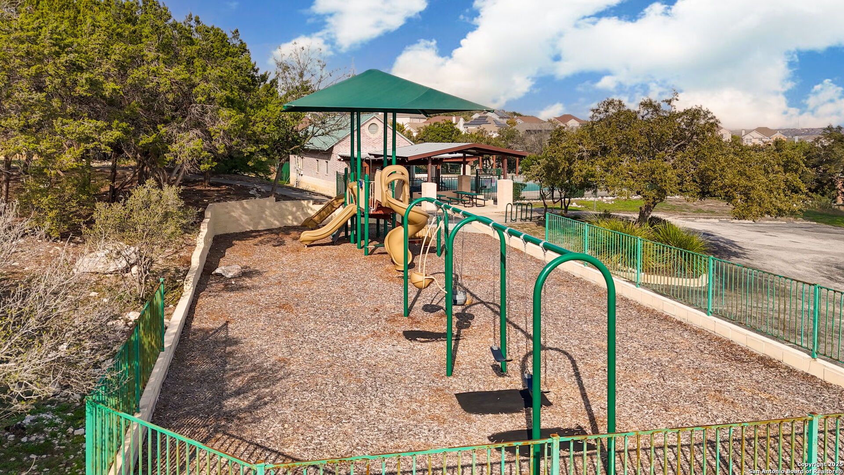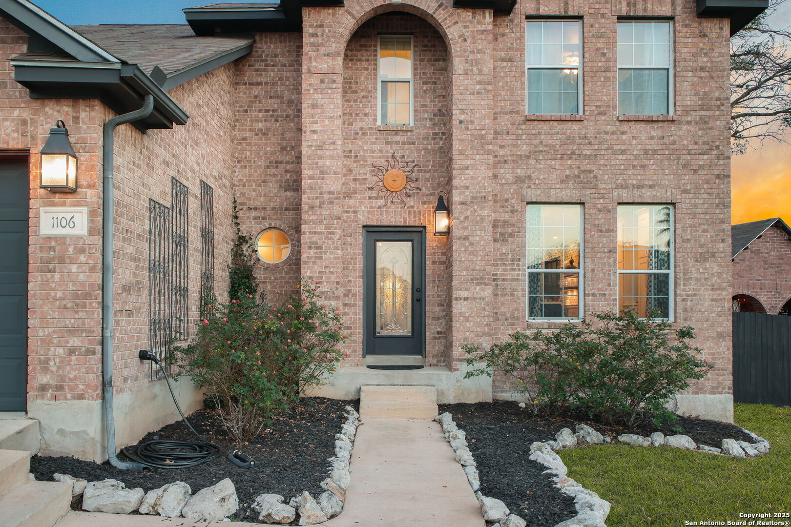Description
FINAL & BEST OFFERS DUE, Monday 2/17 at 5 PM. Nestled in the desirable Las Lomas neighborhood, this elegant two-story home boasts a thoughtfully designed open floor plan with soaring high ceilings featuring a rustic wood beam, wall sconces along the wall, creating a bright, inviting atmosphere and significant improvements. The kitchen is a chef’s dream, featuring stainless steel appliances including gas cooking featuring a 6 burner Wolf range and vent-a-hood, custom cabinetry with slide outs and hardware, breakfast bar, honed statuarietto marble countertops, brick accent wall, floating shelves, perfect for casual dining or entertaining. The primary suite, conveniently located on the first floor, offers a walk-in closet and a spa-like en-suite bath complete with a separate garden tub, walk-in shower, and double vanity. Upstairs, you’ll find generously sized secondary bedrooms equipped with ceiling fans for year-round comfort. Step outside to your backyard retreat, where you can relax by the sparkling pool and jacuzzi hot tub, host gatherings in the outdoor kitchen, or cozy up under your expansive covered patio with the outdoor fireplace. Don’t miss this incredible opportunity to own a home that perfectly blends comfort, style, and outdoor living, all in a prime location offering close proximity to Loop 1604 for easy commuting and access to shopping, dining, entertainment and Northeast ISD (Reagan High School).
Address
Open on Google Maps- Address 1106 El Sierro, San Antonio, TX 78258
- City San Antonio
- State/county TX
- Zip/Postal Code 78258
- Area 78258
- Country BEXAR
Details
Updated on February 20, 2025 at 10:31 pm- Property ID: 1842062
- Price: $489,500
- Property Size: 2294 Sqft m²
- Bedrooms: 4
- Bathrooms: 3
- Year Built: 2002
- Property Type: Residential
- Property Status: Active under contract
Additional details
- PARKING: 2 Garage, Attic
- POSSESSION: Closed
- HEATING: Central
- ROOF: Compressor
- Fireplace: One, Log Included, Gas, Stone Rock Brick
- EXTERIOR: Paved Slab, Cove Pat, BBQ Area, PVC Fence, Trees, Outbuildings
- INTERIOR: 1-Level Variable, Lined Closet, Eat-In, 2nd Floor, Island Kitchen, Breakfast Area, Loft, Utilities, Screw Bed, 1st Floor, High Ceiling, Open, Cable, Internal, Laundry Main, Walk-In Closet, Attic Partially Floored
Mortgage Calculator
- Down Payment
- Loan Amount
- Monthly Mortgage Payment
- Property Tax
- Home Insurance
- PMI
- Monthly HOA Fees
Listing Agent Details
Agent Name: Carlos Mendoza
Agent Company: Real







