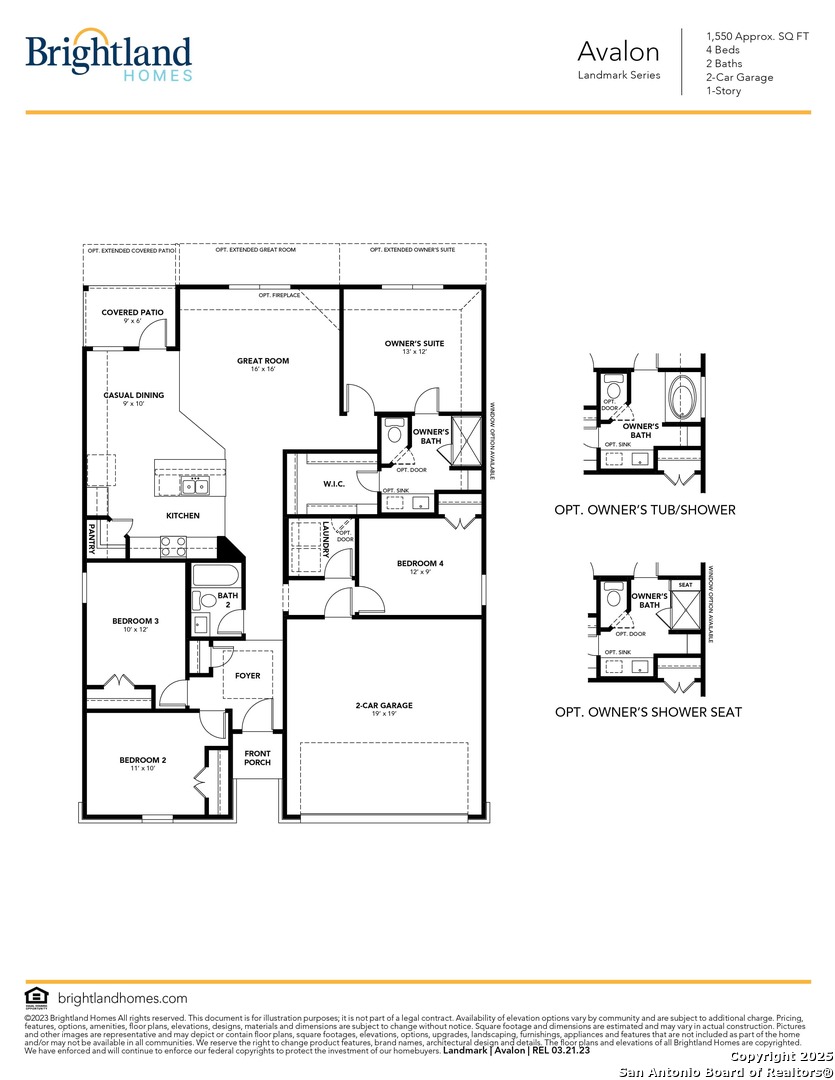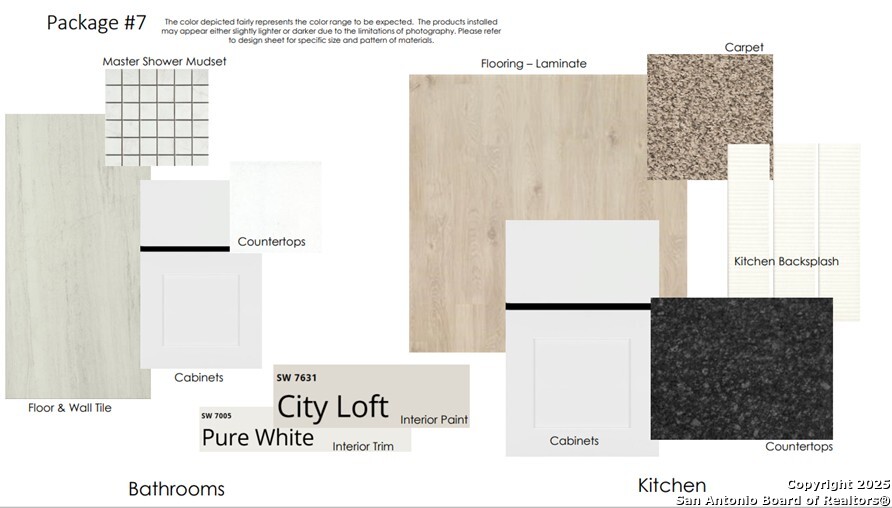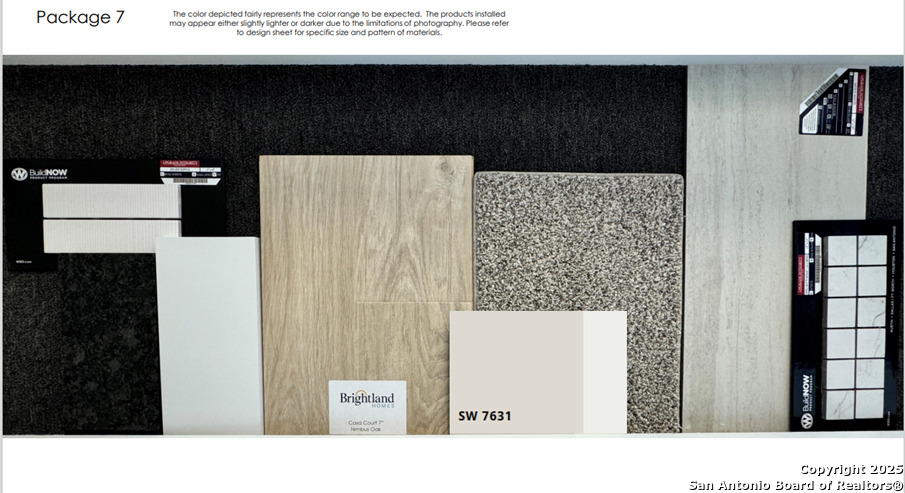ACTIVE
11112 Prairie Landing, Converse, TX 78109
11112 Prairie Landing, Converse, TX 78109
Description
Drop on by Prairie Green in Converse to see this Avalon floor plan by Brightland Homes. This popular 1553 SQFT, single-story home features 4 bedrooms and 2 full bathrooms. The owner’s suite is split from secondary bedrooms. The bathroom has a recessed tiled walk-in Shower, a double Marlena vanity with a 36″ tall mirror, a private toilet, and a walk-in closet.
Address
Open on Google Maps- Address 11112 Prairie Landing, Converse, TX 78109
- City Converse
- State/county TX
- Zip/Postal Code 78109
- Area 78109
- Country BEXAR
Details
Updated on March 26, 2025 at 2:30 pm- Property ID: 1852878
- Price: $331,709
- Property Size: 1553 Sqft m²
- Bedrooms: 4
- Bathrooms: 2
- Year Built: 2025
- Property Type: Residential
- Property Status: ACTIVE
Additional details
- PARKING: 2 Garage
- POSSESSION: Closed
- HEATING: Central
- ROOF: Compressor
- Fireplace: Not Available
- INTERIOR: 1-Level Variable, Eat-In, Island Kitchen, Breakfast Area, Walk-In, Utilities, Open, Cable, Internal, Attic Access
Mortgage Calculator
Monthly
- Down Payment
- Loan Amount
- Monthly Mortgage Payment
- Property Tax
- Home Insurance
- PMI
- Monthly HOA Fees
Listing Agent Details
Agent Name: April Maki
Agent Company: Brightland Homes Brokerage, LLC
What's Nearby?
Powered by Yelp
Please supply your API key Click Here










