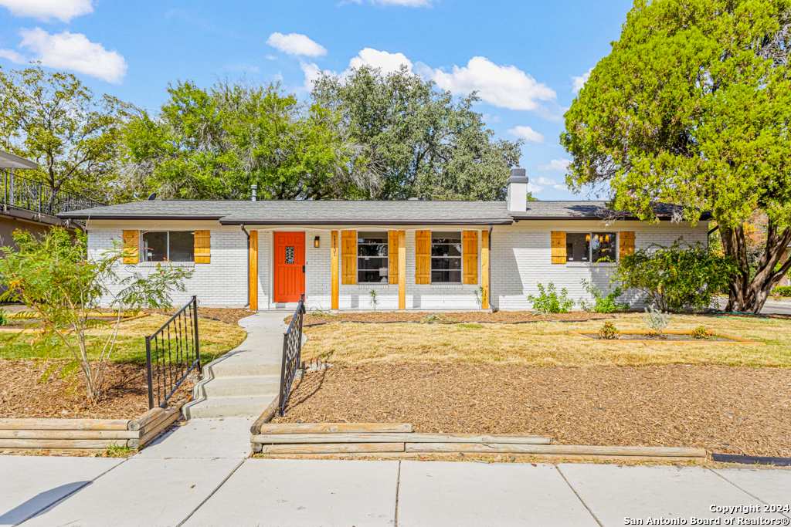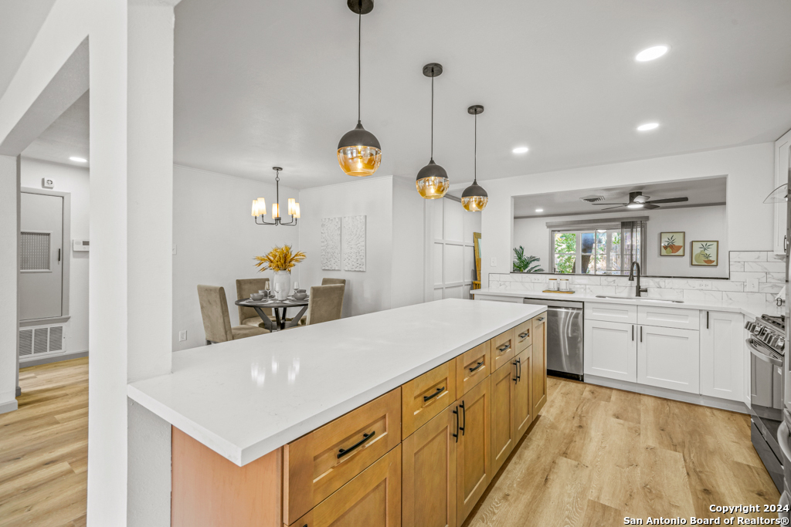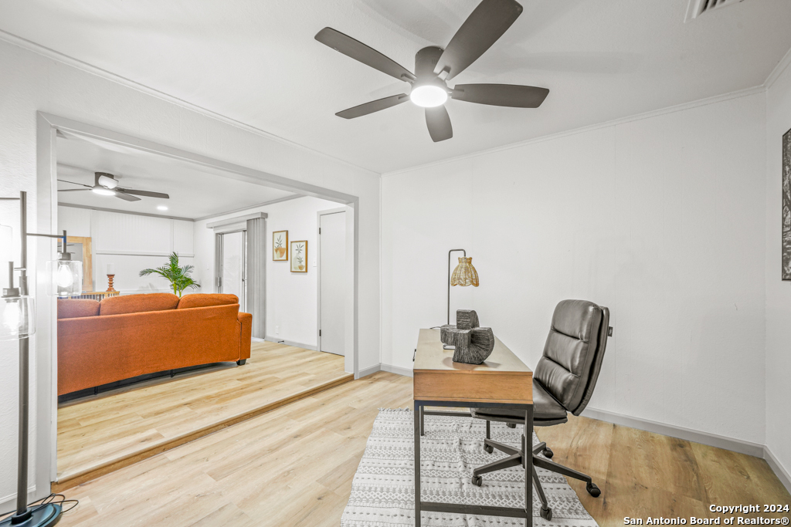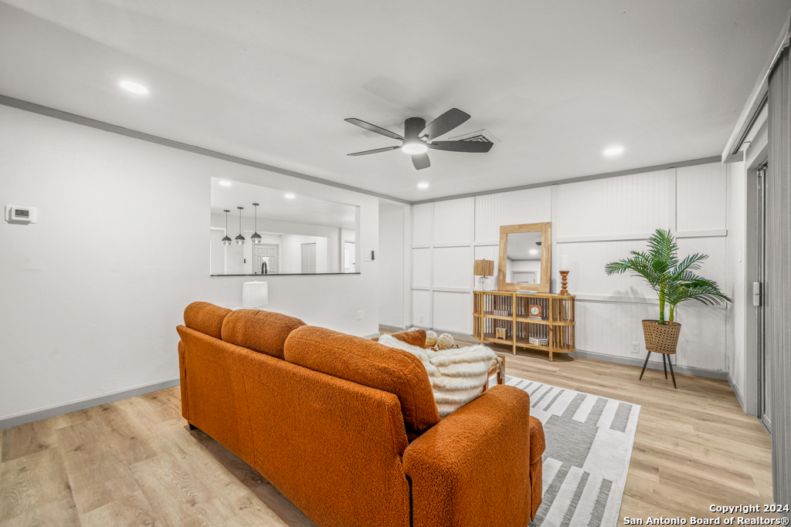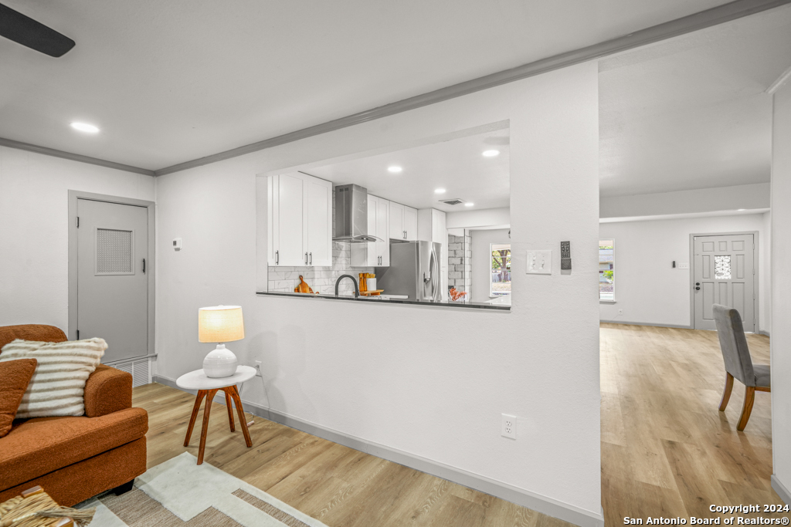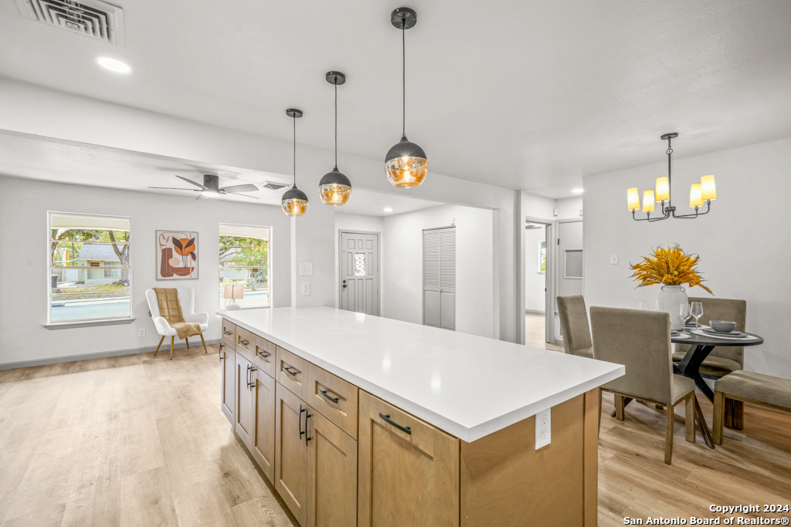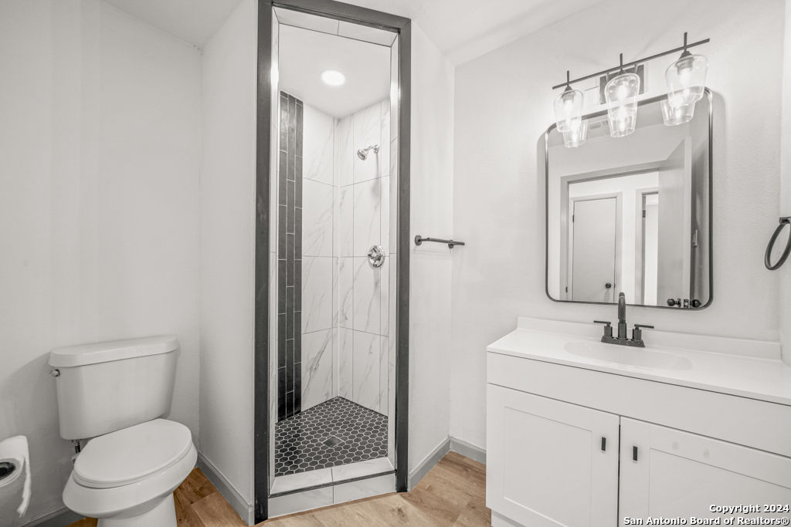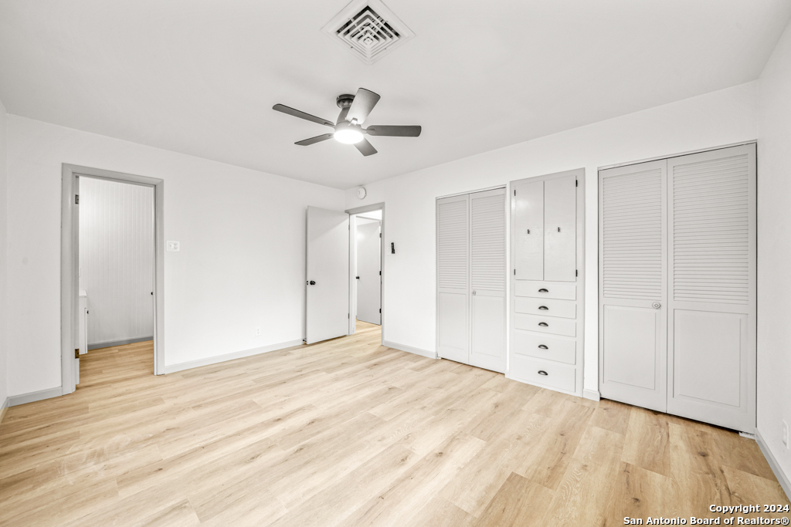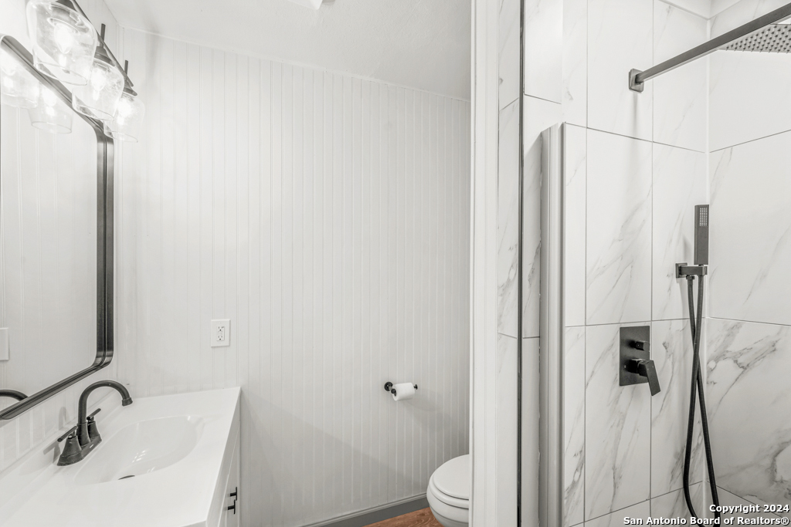11131 Rendezvous Dr, San Antonio, TX 78216-3576
Description
(Seller’s are willing to offer concessions up to 10k) Stunning 4-Bedroom Home in Harmony Hills! Welcome to this beautifully remodeled modern 4-bedroom, 3-bathroom residence in the serene Harmony Hills neighborhood. This home boasts exquisite finishes and gorgeous details throughout, including a spacious primary bedroom with a luxurious ensuite bathroom, providing the perfect retreat. A dedicated study/office offers versatility for work or leisure. The open concept design features a expansive kitchen island and all-new appliances, making it an entertainer’s dream. Enjoy a bright sunroom that invites natural light and offers a perfect space to relax. The generously sized secondary bedrooms ensure comfort for all family members, while the expansive yard provides plenty of outdoor space for activities and gatherings. Situated on a beautifully landscaped lot, this property perfectly balances tranquility and convenience. With easy access to North Star Mall and the San Antonio Airport, this home is ideal for both relaxation and travel. Don’t miss out on this exceptional gem-schedule your viewing today!
Address
Open on Google Maps- Address 11131 Rendezvous Dr, San Antonio, TX 78216-3576
- City San Antonio
- State/county TX
- Zip/Postal Code 78216-3576
- Area 78216-3576
- Country BEXAR
Details
Updated on January 28, 2025 at 4:31 pm- Property ID: 1818597
- Price: $404,900
- Property Size: 2218 Sqft m²
- Bedrooms: 4
- Bathrooms: 3
- Year Built: 1964
- Property Type: Residential
- Property Status: Active under contract
Additional details
- PARKING: 2 Garage
- POSSESSION: Closed
- HEATING: Central
- ROOF: Compressor
- Fireplace: One
- EXTERIOR: PVC Fence, Trees
- INTERIOR: 2-Level Variable, Spinning, Eat-In, Island Kitchen, Flarmed
Mortgage Calculator
- Down Payment
- Loan Amount
- Monthly Mortgage Payment
- Property Tax
- Home Insurance
- PMI
- Monthly HOA Fees
Listing Agent Details
Agent Name: Cassandra Alfaro
Agent Company: Level Up Realty


