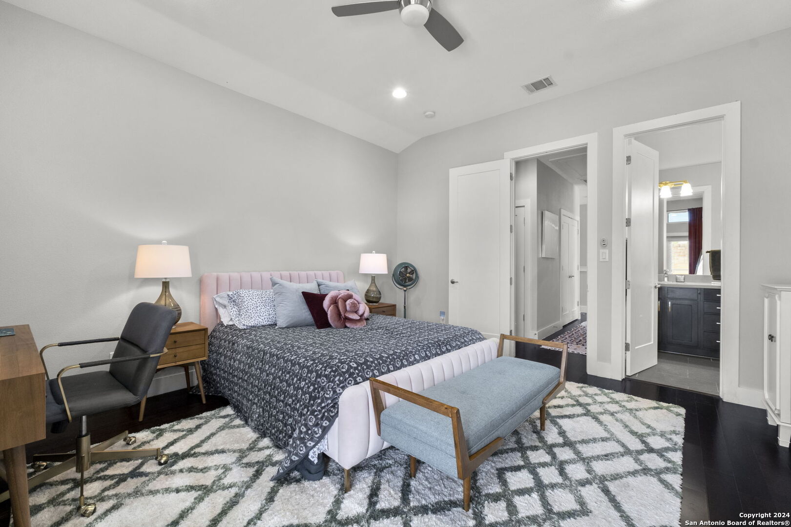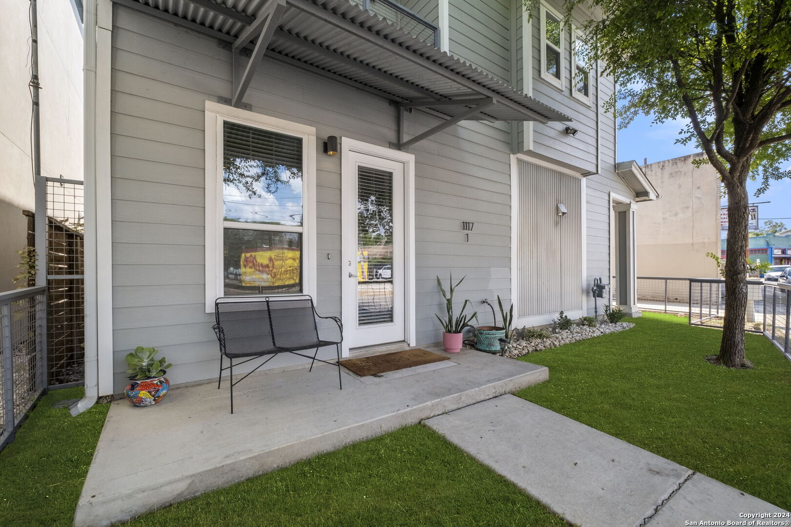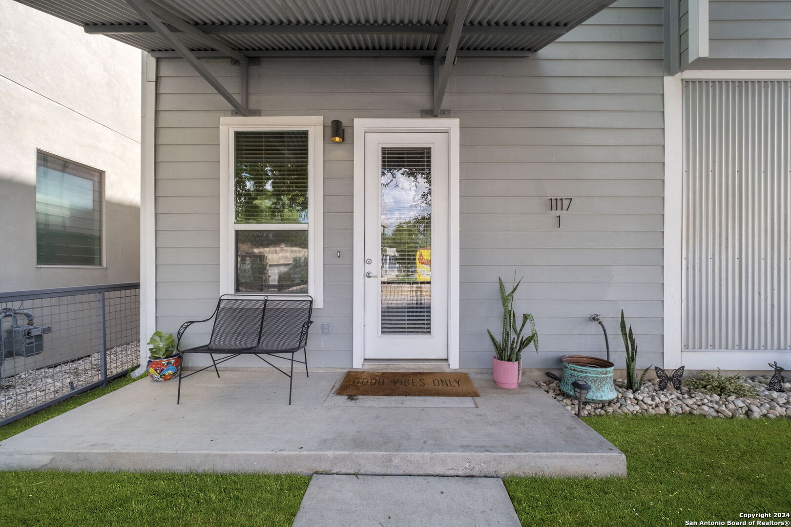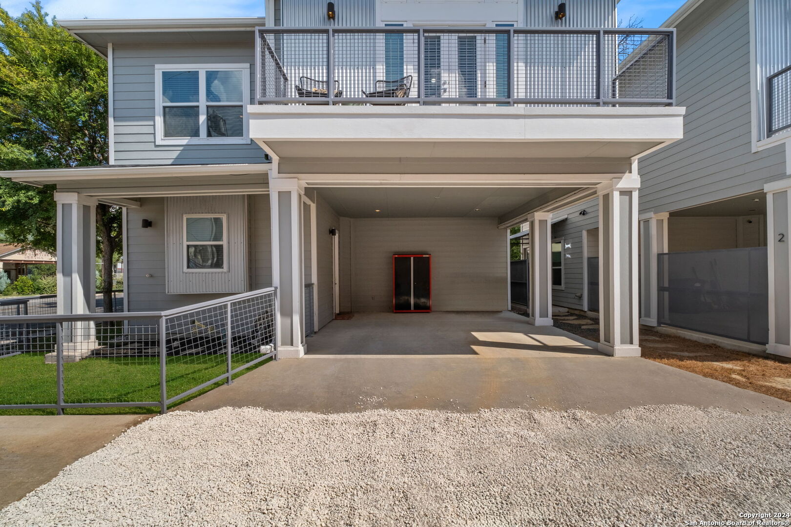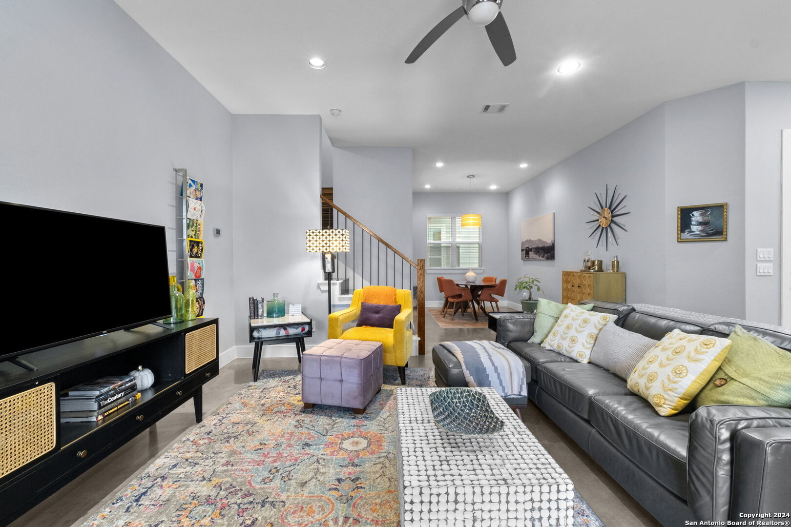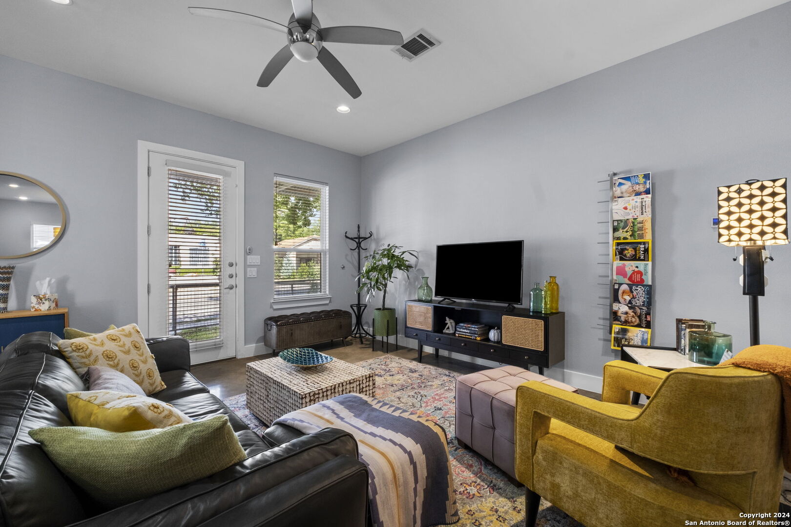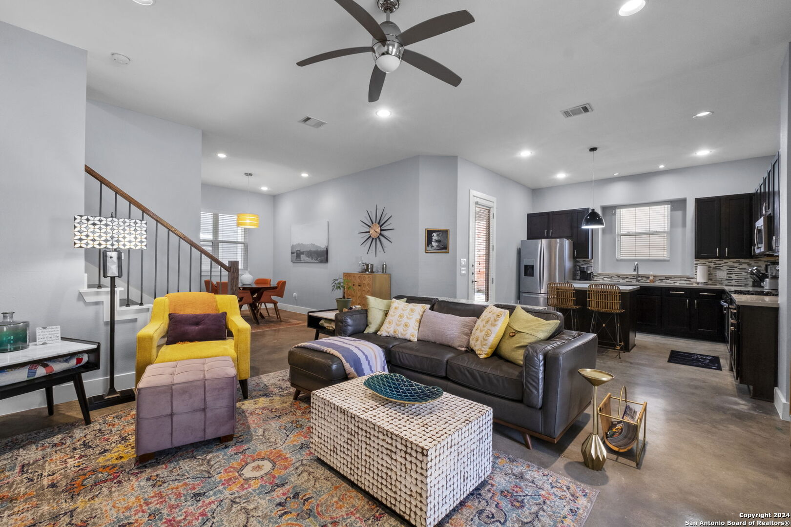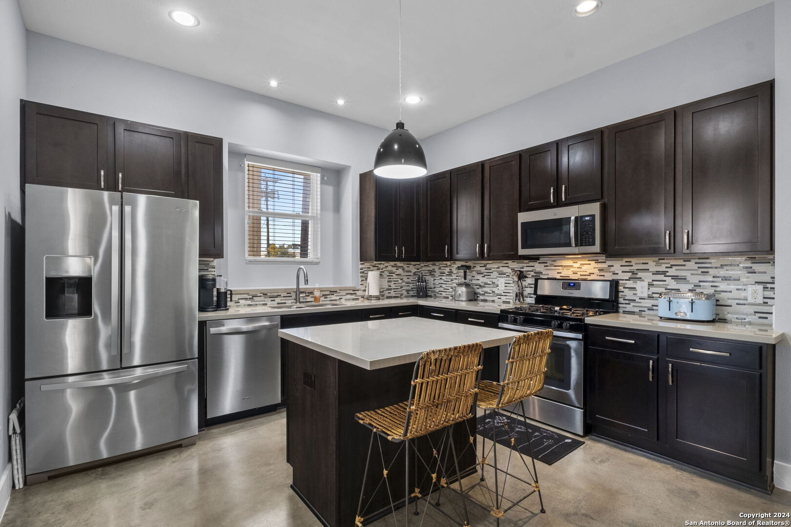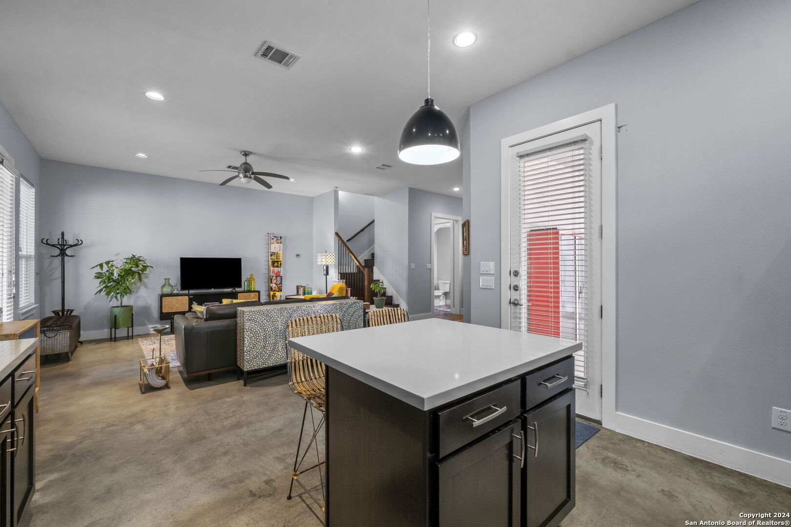Description
Single Family Home! Seller will pay two years toward the HOA and provide a year home warranty. Southtown luxury at its finest with sweeping views of downtown San Antonio! Located in the highly desired area between the King William District and Lavaca, this stunning home features an open floorplan with stained concrete throughout the main living area. The kitchen is a chef’s dream, boasting an island with a gas range, breakfast bar, stainless steel appliances, tile backsplash, and 42″ cabinets, complemented by a separate dining area and a powder room. Hardwood floors greet you on the second level, where the primary suite offers a large walk-in closet, double vanity, and glass shower. Two spacious secondary bedrooms, one with a balcony, provide ample closet space and are serviced by a full bath. The home also includes two-car covered parking and a fenced-in front yard. Enjoy quick access to Southtown, the King William District, downtown, the Alamodome, Pearl Brewery, US 281, IH 35, and IH 10. This home is a must-see for those seeking luxury living in a prime location!
Address
Open on Google Maps- Address 1117 Presa St #1, San Antonio, TX 78210-1464
- City San Antonio
- State/county TX
- Zip/Postal Code 78210-1464
- Area 78210-1464
- Country BEXAR
Details
Updated on March 31, 2025 at 3:30 pm- Property ID: 1799412
- Price: $430,000
- Property Size: 1734 Sqft m²
- Bedrooms: 3
- Bathrooms: 3
- Year Built: 2012
- Property Type: Residential
- Property Status: ACTIVE
Additional details
- PARKING: Side
- POSSESSION: Closed
- HEATING: Central
- ROOF: Compressor
- Fireplace: Not Available
- EXTERIOR: Paved Slab, Deck, Wright, Double Pane
- INTERIOR: 1-Level Variable, Lined Closet, Eat-In, Island Kitchen, Breakfast Area, Utilities, 1st Floor, High Ceiling, Open, Internal, Upper Laundry, Walk-In Closet
Mortgage Calculator
- Down Payment
- Loan Amount
- Monthly Mortgage Payment
- Property Tax
- Home Insurance
- PMI
- Monthly HOA Fees
Listing Agent Details
Agent Name: Shane Neal
Agent Company: Keller Williams City-View
















