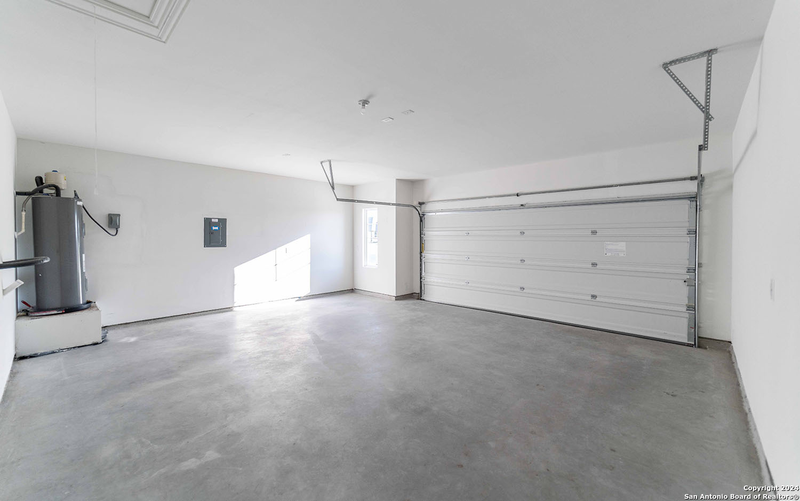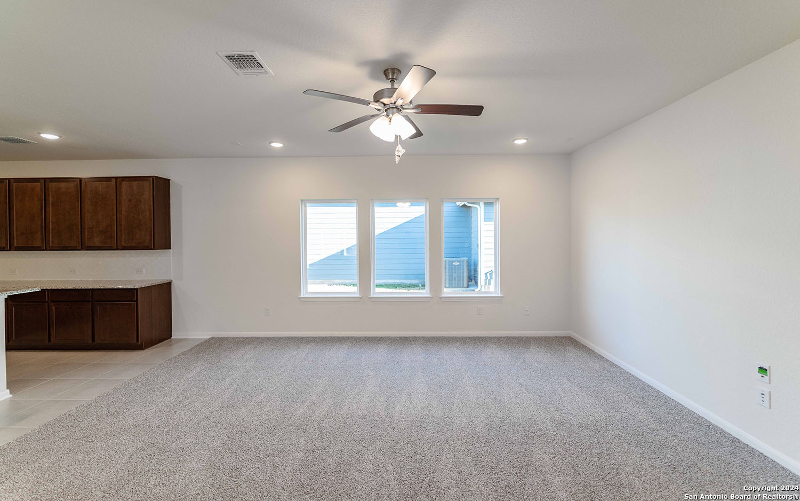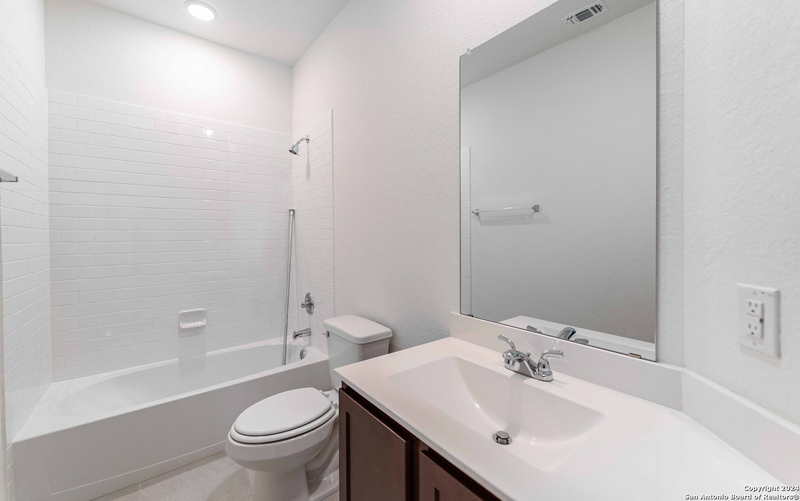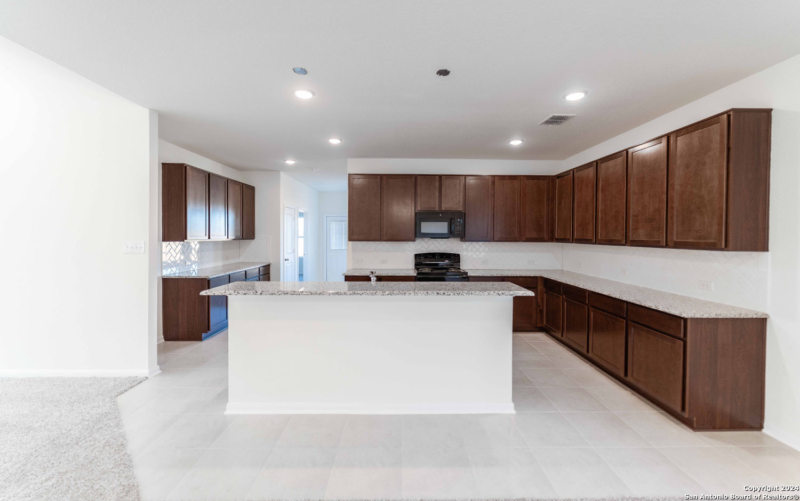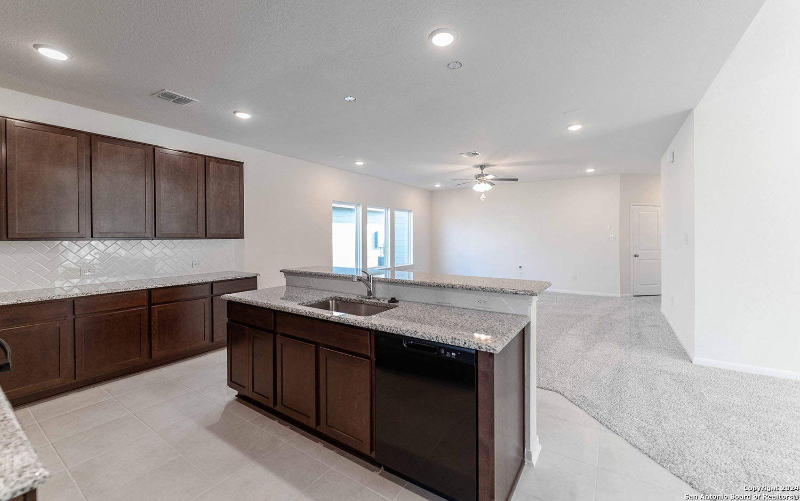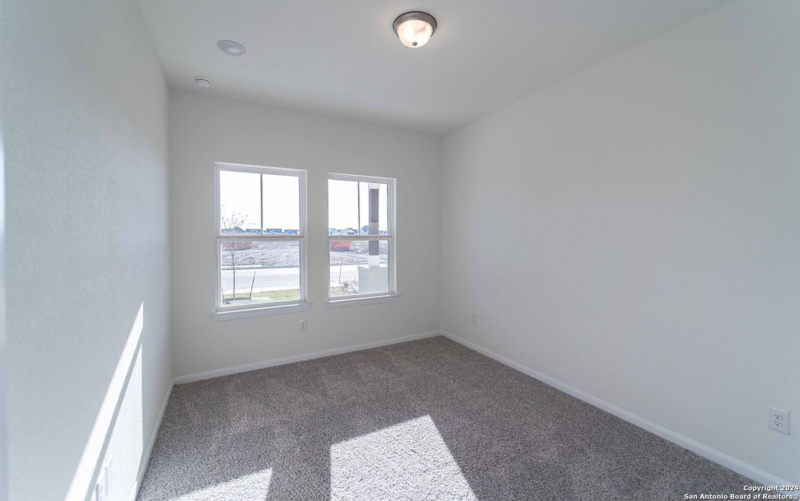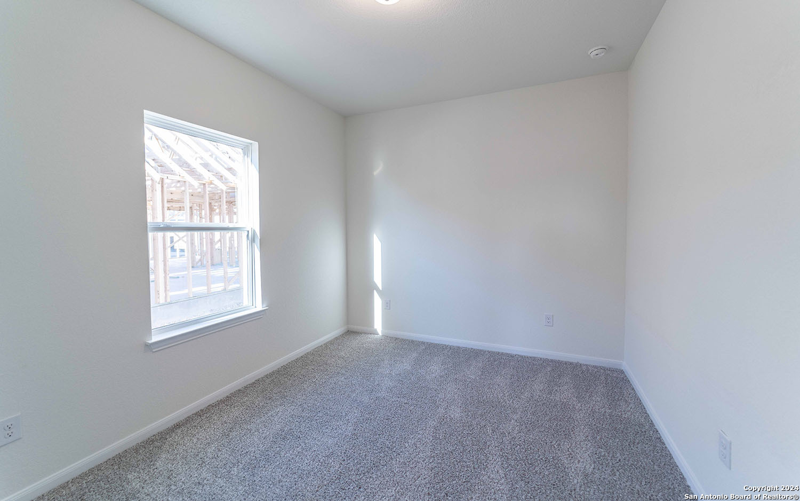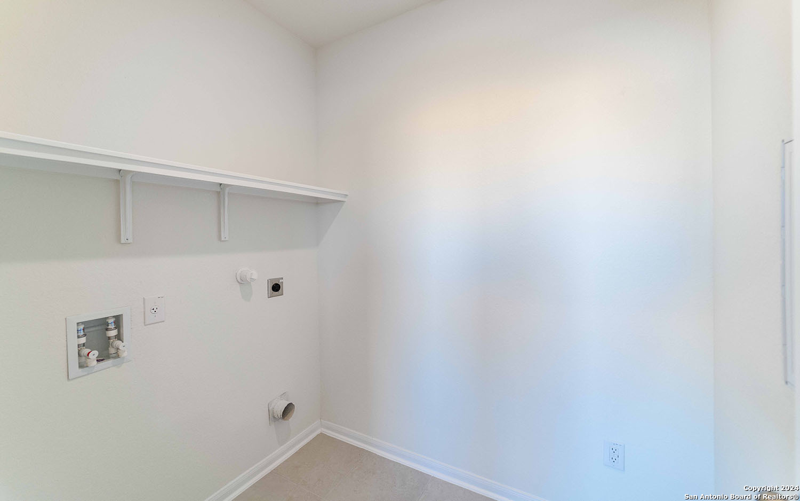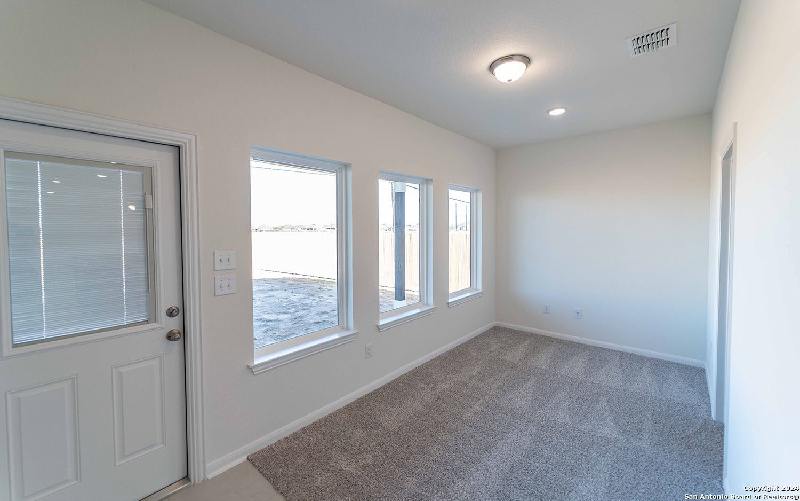Description
This home will have no adjoining neighbors behind and a back yard fit for a pool, play set and entertaining guests (62ft deep x 50ft wide). Half-car bump-out in the garage is perfect for additional storage, home gym or workspace. Exterior features include; front covered patio (15ft 9in x 7ft 1in), rear covered patio (17ft 5in x 6ft 5in), electrical block & prewire for dual switch fan at rear covered patio. exterior GFCI outlets added to make hanging your holiday lights a breeze. The Sabine features an amazing kitchen with an abundance of cabinets and counter space, granite countertops with undermount single bowl sink. Kitchen island w/ a step-up bar overlooking the family room. Pre-wire for future pendant lights above the island. Lighting added underneath kitchen cabinets and tile backsplash with herringbone pattern. Oven, vented microwave, dishwasher included. This home also features a formal dining area, large walk-in pantry, flexible living space beside the primary bedroom with lots of natural light and a spacious utility room. Family room is prewired for surround sound. Centralized media hub including ethernet ports throughout home, CAT 6 wiring package and additional outlet for mounted TV in primary suite. The primary bedroom’s ensuite bathroom will include a spacious walk-in shower with luxurious tile backsplash and satin nickel finishes. Built-in linen shelves and comfort height countertops w/ dual vanities. ADA grab bar added in shower and ADA toilet. Additional recessed lighting added throughout home including family room, flex space, primary bath and all bedrooms. Light fixture added in dining room. All bedrooms and flex space are braced for ceiling fans. Ceiling fan included in family room. Home is pre-plumbed for a water softener. Fiber internet in community. 2.5 miles from Navarro ISD. Under 5 miles to HEB, Walmart and other local shopping.
Address
Open on Google Maps- Address 112 Angus Dr, Seguin, TX 78155
- City Seguin
- State/county TX
- Zip/Postal Code 78155
- Area 78155
- Country GUADALUPE
Details
Updated on March 19, 2025 at 2:30 pm- Property ID: 1789892
- Price: $299,990
- Property Size: 1915 Sqft m²
- Bedrooms: 3
- Bathrooms: 2
- Year Built: 2024
- Property Type: Residential
- Property Status: Pending
Additional details
- PARKING: 2 Garage, Attic, Golf Court, Oversized
- POSSESSION: Closed
- HEATING: Central
- ROOF: Compressor
- Fireplace: Not Available
- EXTERIOR: Paved Slab, Cove Pat, PVC Fence, Double Pane
- INTERIOR: 1-Level Variable, Spinning, Eat-In, 2nd Floor, Island Kitchen, Breakfast Area, Walk-In, Study Room, Utilities, 1st Floor, Open, Cable, Internal, All Beds Downstairs, Laundry Room, Walk-In Closet, Attic Pull Stairs
Features
- 1 Living Area
- 1st Floor Laundry
- 2-garage
- All Bedrooms Down
- Breakfast Area
- Cable TV Available
- Covered Patio
- Double Pane Windows
- Eat-in Kitchen
- Fireplace
- Internal Rooms
- Island Kitchen
- Laundry Room
- Open Floor Plan
- Patio Slab
- Private Front Yard
- School Districts
- Split Dining
- Study Room
- Utility Room
- Walk-in Closet
- Walk-in Pantry
- Windows
Mortgage Calculator
- Down Payment
- Loan Amount
- Monthly Mortgage Payment
- Property Tax
- Home Insurance
- PMI
- Monthly HOA Fees
Listing Agent Details
Agent Name: Bryan Blagg
Agent Company: Castlerock Realty, LLC



