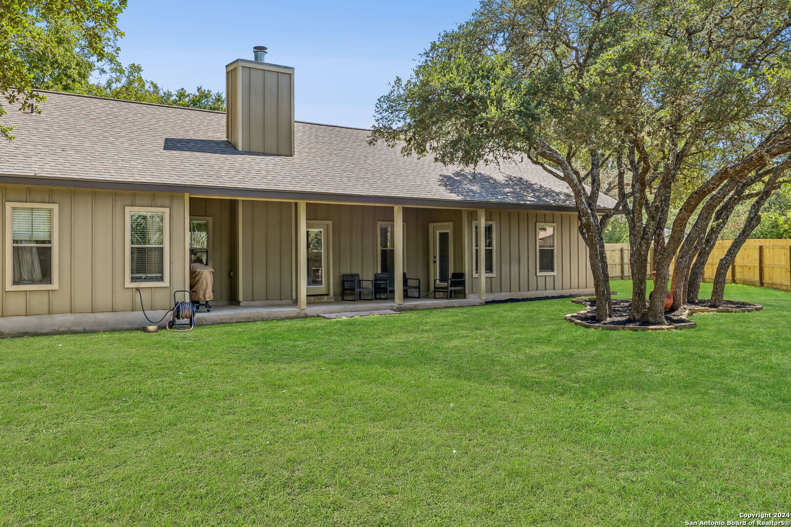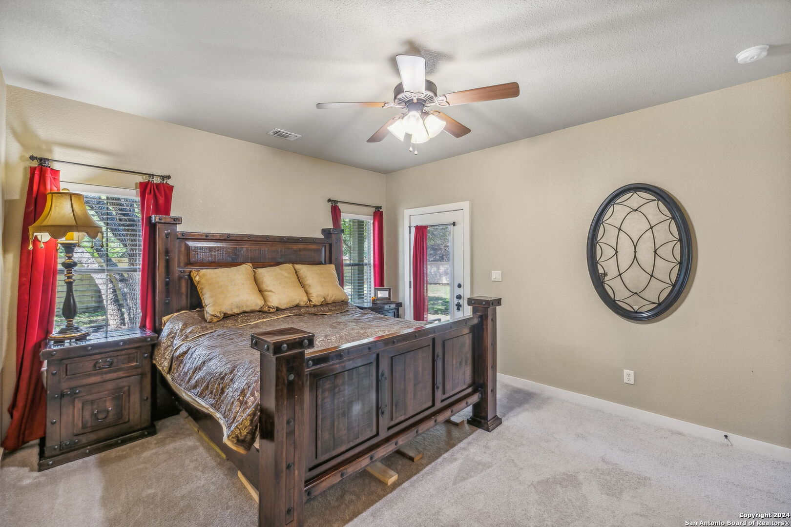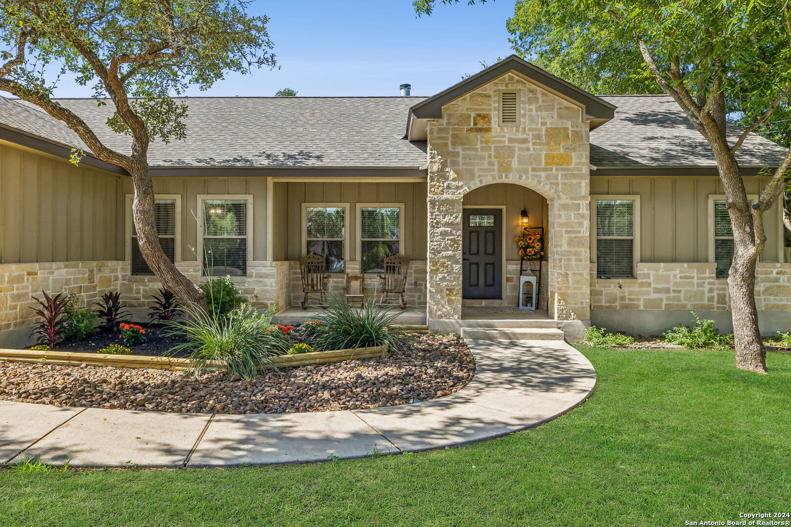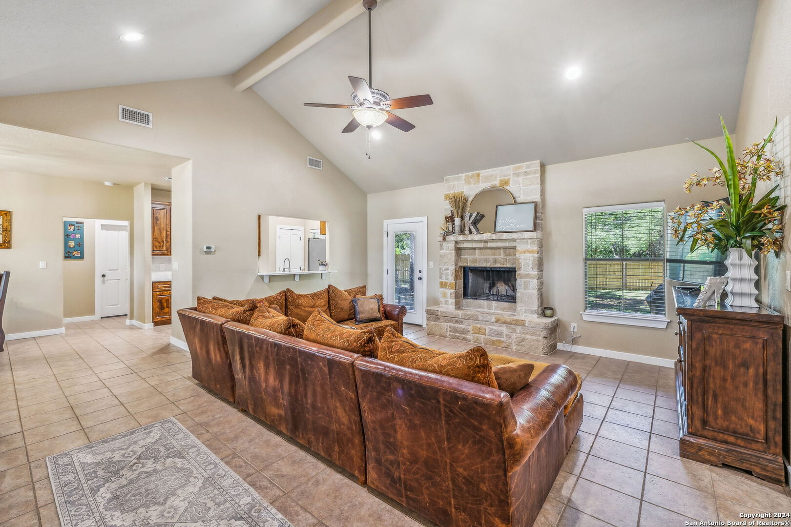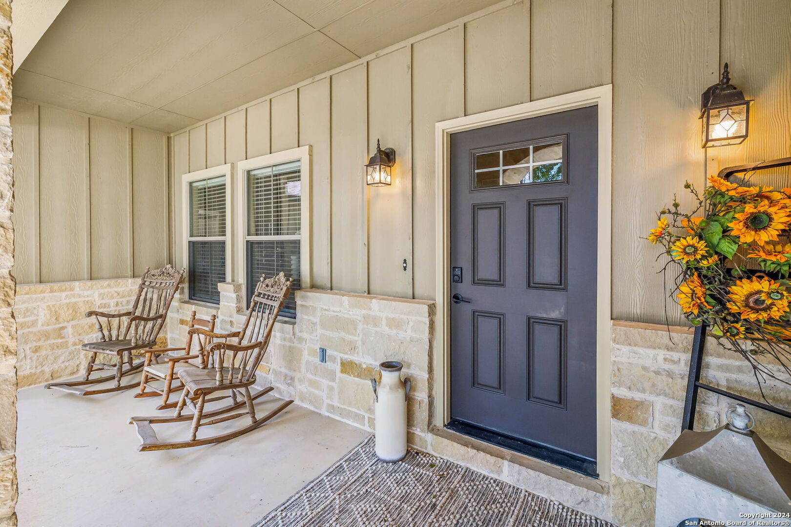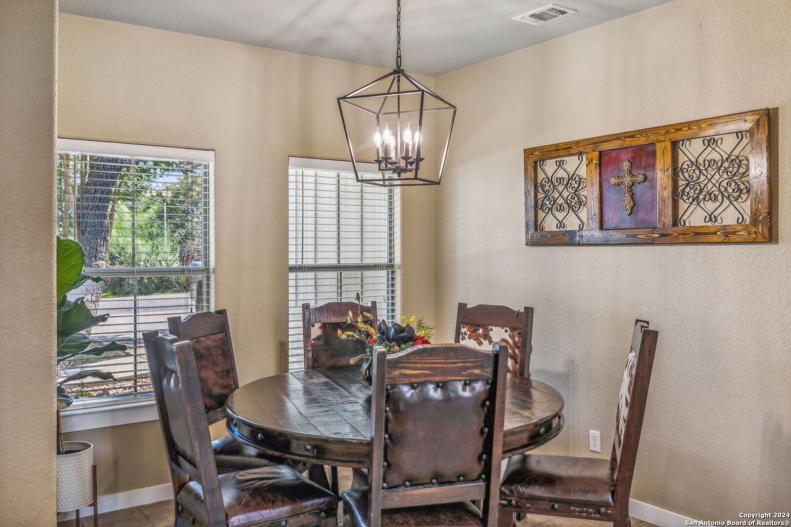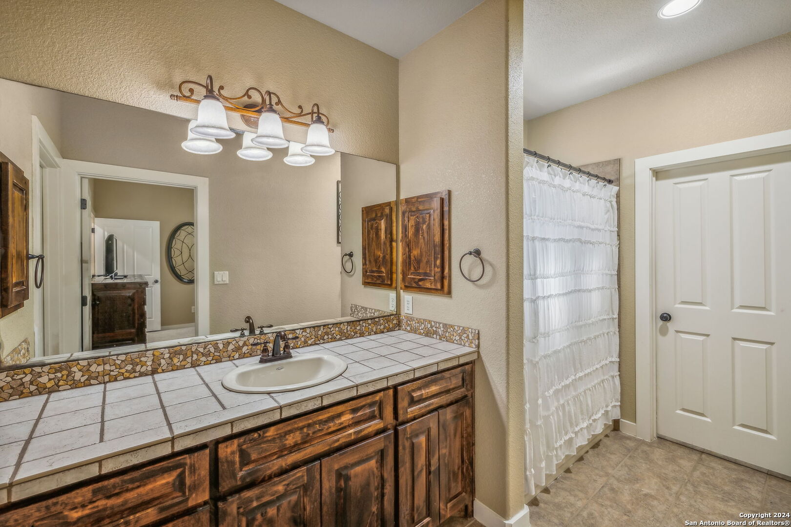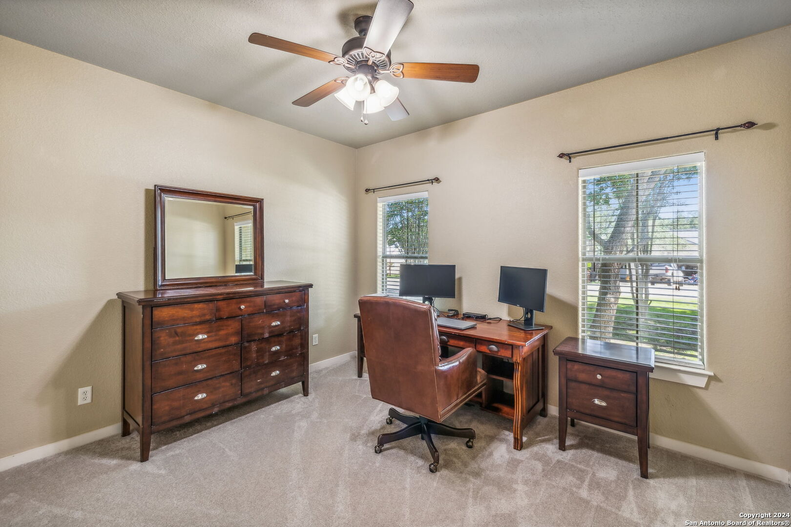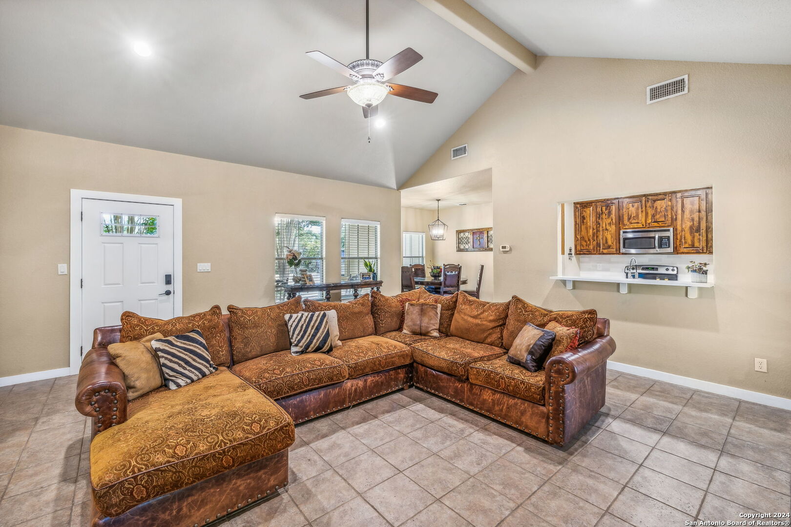Description
This stone ranch-style home offers a Hill Country aesthetic with traditional and rustic features, including a welcoming sitting area on the front porch. The versatile layout is enhanced by recent updates such as a new roof, privacy fence, renovated kitchen, fresh carpeting, updated living area paint, and new trim. The spacious living area offers vaulted ceilings, a stone fireplace, and direct access to the outdoors, creating a seamless connection with the natural surroundings. The renovated kitchen features wood cabinetry, white countertops and backsplash, a farmhouse sink, and a sunny dining area. The primary suite offers private outdoor access and is complemented by a private bath. Step outside to a large, covered patio offering a serene space to relax, overlooking the expansive, fenced-in backyard studded with mature trees. 0.353 Acre 1,513 Sq.Ft. 3 Bed 2 Bath 2-car garage Outdoor storage unit $50,000 in recent upgrades Listed at: $490,000.00
Address
Open on Google Maps- Address 112 GLENN OAKS DR, Boerne, TX 78006-5608
- City Boerne
- State/county TX
- Zip/Postal Code 78006-5608
- Area 78006-5608
- Country KENDALL
Details
Updated on January 15, 2025 at 11:35 am- Property ID: 1801027
- Price: $470,000
- Property Size: 1513 Sqft m²
- Bedrooms: 3
- Bathrooms: 2
- Year Built: 2010
- Property Type: Residential
- Property Status: ACTIVE
Additional details
- PARKING: 2 Garage
- POSSESSION: Closed
- HEATING: Central, 1 Unit
- ROOF: Compressor
- Fireplace: One, Living Room
- EXTERIOR: Paved Slab, Cove Pat, PVC Fence, Double Pane, Trees
- INTERIOR: 1-Level Variable, Breakfast Area, 1st Floor, High Ceiling, Cable, Internal, All Beds Downstairs, Laundry Main, Laundry Room, Walk-In Closet, Attic Pull Stairs
Mortgage Calculator
- Down Payment
- Loan Amount
- Monthly Mortgage Payment
- Property Tax
- Home Insurance
- PMI
- Monthly HOA Fees
Listing Agent Details
Agent Name: Bennett Kennedy
Agent Company: Phyllis Browning Company



