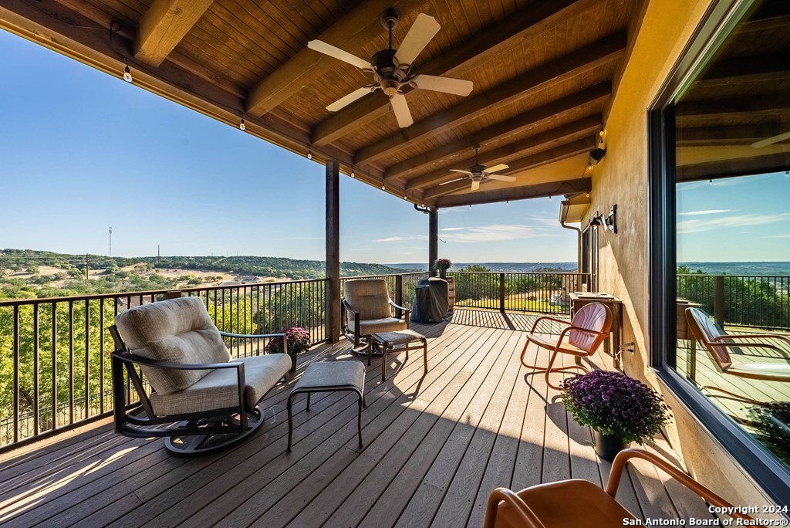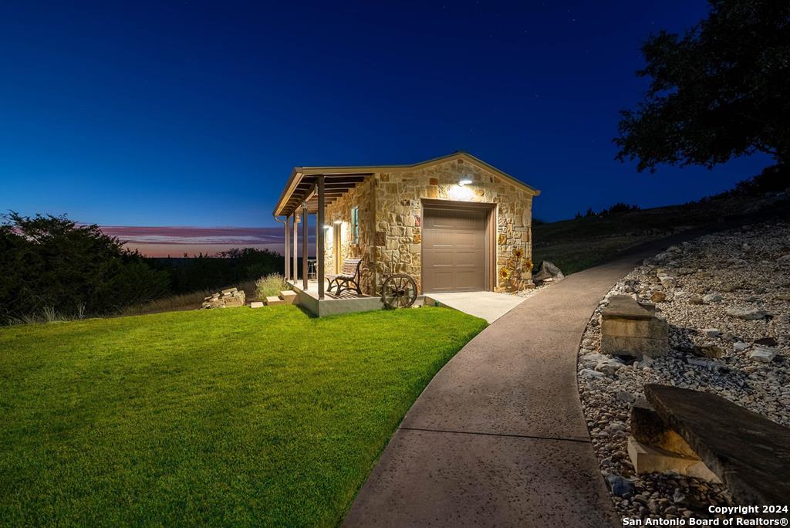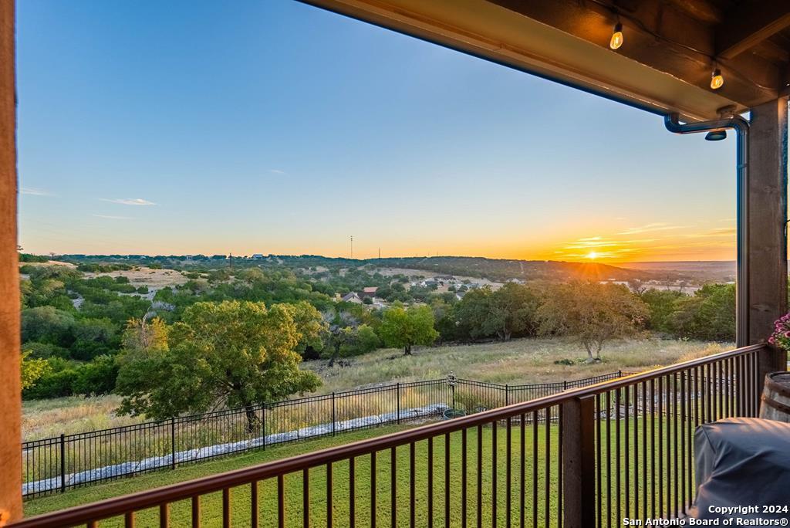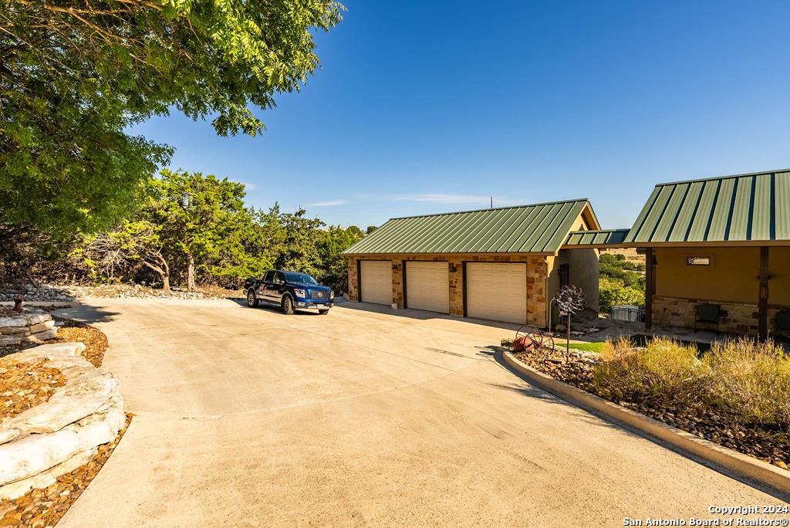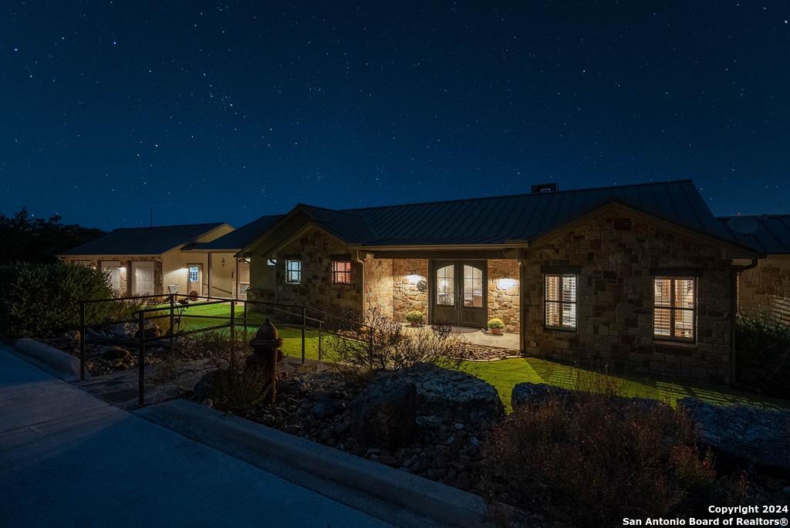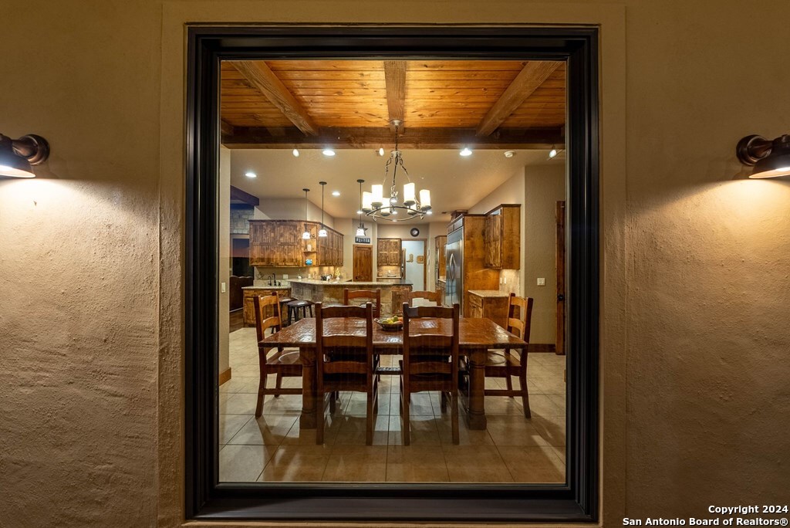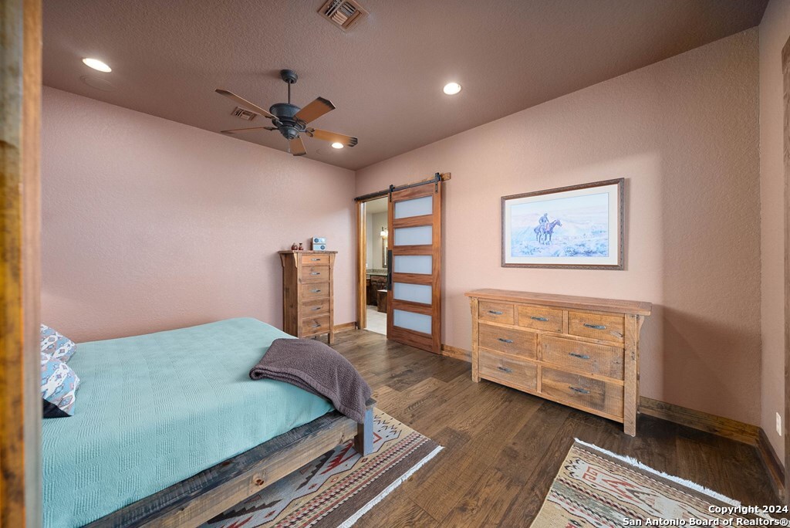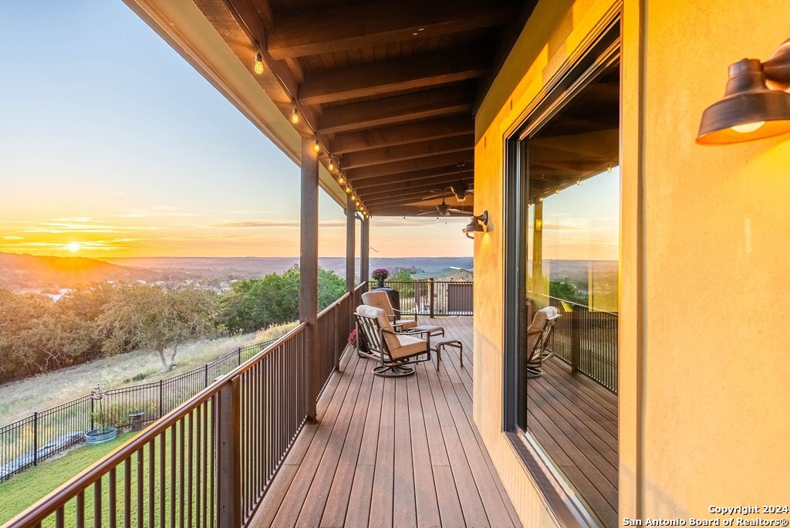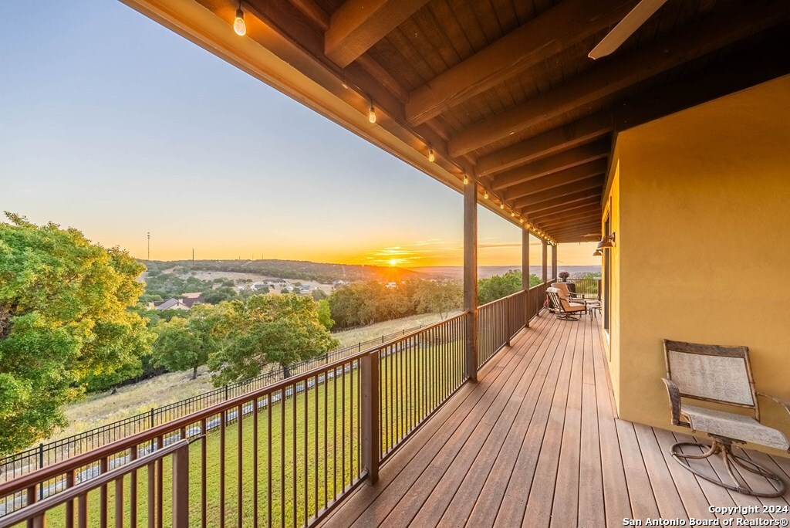Description
Embrace Hill Country living at its finest in this stunning home with spectacular Hill Country views. Custom-built home by Centurion Homes is meticulously maintained w/ established landscaping & multiple eastern positioned decks & porches to enjoy the wildlife including White tail, Axis, & Black Buck Antelope. The great room features Hill Country stone fireplace, plantation shutters, & beautiful wood beams adding warmth to the space. The kitchen is perfect for culinary enthusiasts, which boasts a built-in full-size chef’s dream Refrigerator, generous cabinets, counter space, & center island. A luxurious master suite includes a soaking tub, walk-in shower, dual vanities, & private deck access to enjoy your morning cup of coffee as you watch morning sunrises & native wildlife. Split bedroom floor plan w/ 2 guest BR with an ensuite Jack-&-Jill bathroom on the main floor. The second level living area offers a game room w/ a wet bar, a 4th bedroom, & a private office & full bath. 2nd living area also welcomes you to an additional outdoor space w/flagstone patio & fire pit, 3 car garage & additional workshop w/ garage door for all your lawn equipment.
Address
Open on Google Maps- Address 112 JUNIPER PT, Ingram, TX 78025-4411
- City Ingram
- State/county TX
- Zip/Postal Code 78025-4411
- Area 78025-4411
- Country KERR
Details
Updated on January 15, 2025 at 1:31 pm- Property ID: 1819242
- Price: $1,079,000
- Property Size: 3531 Sqft m²
- Bedrooms: 4
- Bathrooms: 5
- Year Built: 2008
- Property Type: Residential
- Property Status: Pending
Additional details
- PARKING: 3 Garage, Detached
- POSSESSION: Closed
- HEATING: Central
- ROOF: Metal
- Fireplace: One, Living Room, Woodburn
- EXTERIOR: Cove Pat, Deck, Wright, Sprinkler System, Double Pane, Gutters, Workshop
- INTERIOR: 2-Level Variable, Island Kitchen, Breakfast Area, Walk-In, Study Room, Shop, Utilities, High Ceiling, Internal, Laundry Main, Laundry Room, Walk-In Closet, Attic Pull Stairs
Mortgage Calculator
- Down Payment
- Loan Amount
- Monthly Mortgage Payment
- Property Tax
- Home Insurance
- PMI
- Monthly HOA Fees
Listing Agent Details
Agent Name: Shane Neal
Agent Company: Keller Williams City-View













