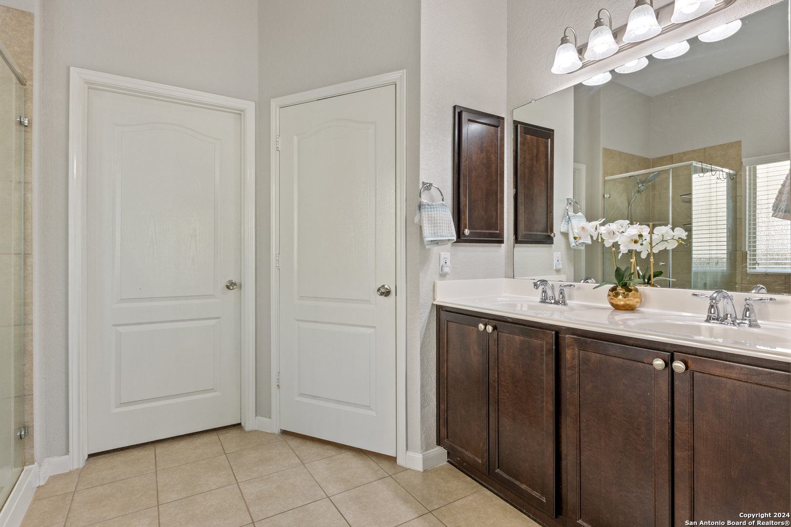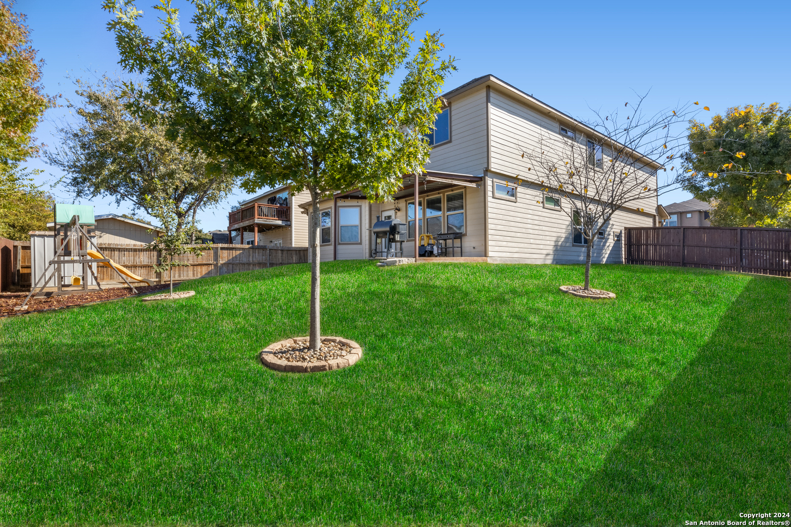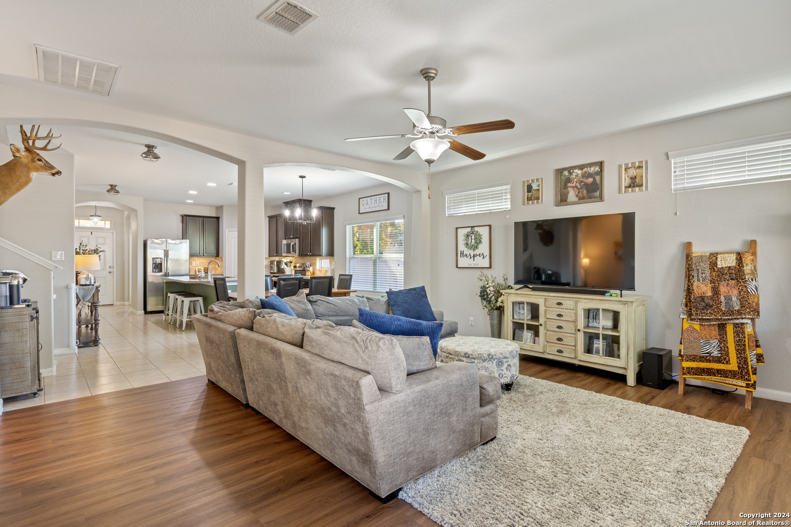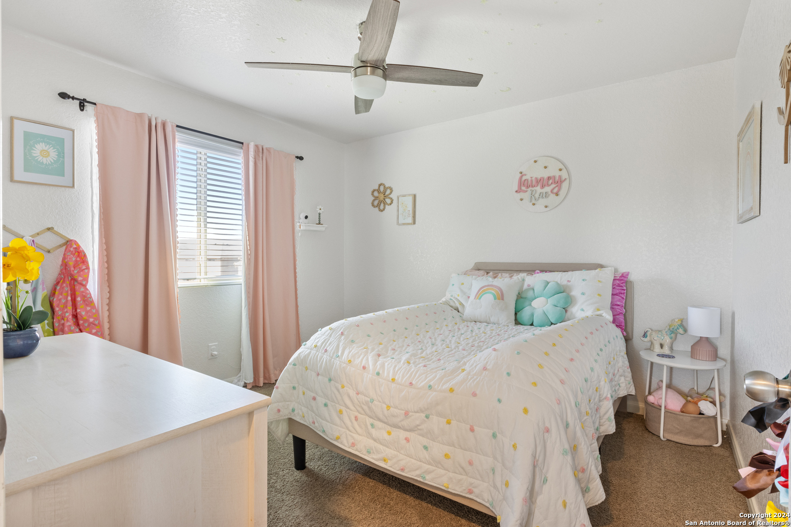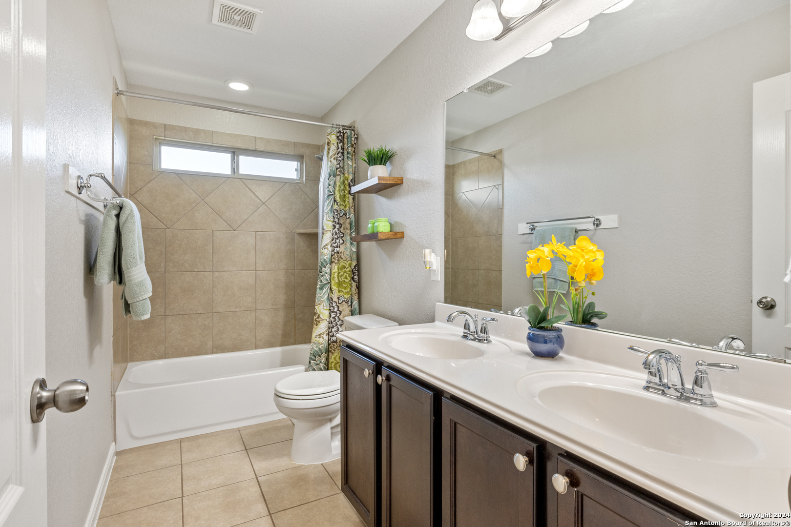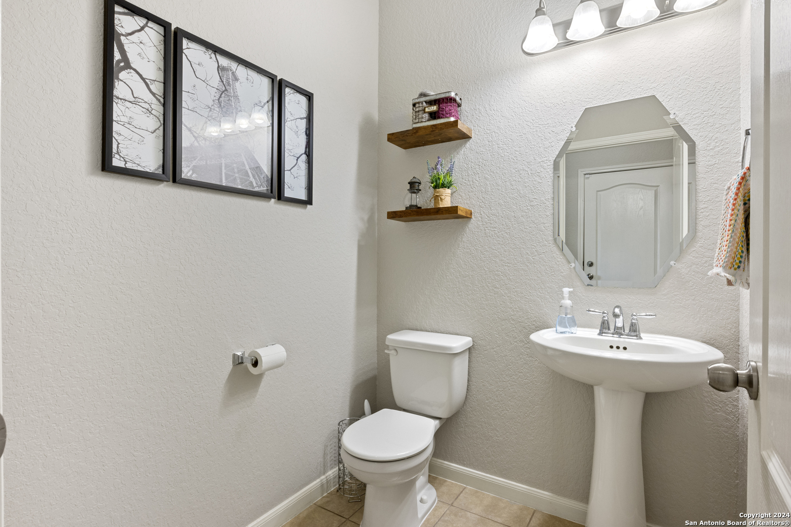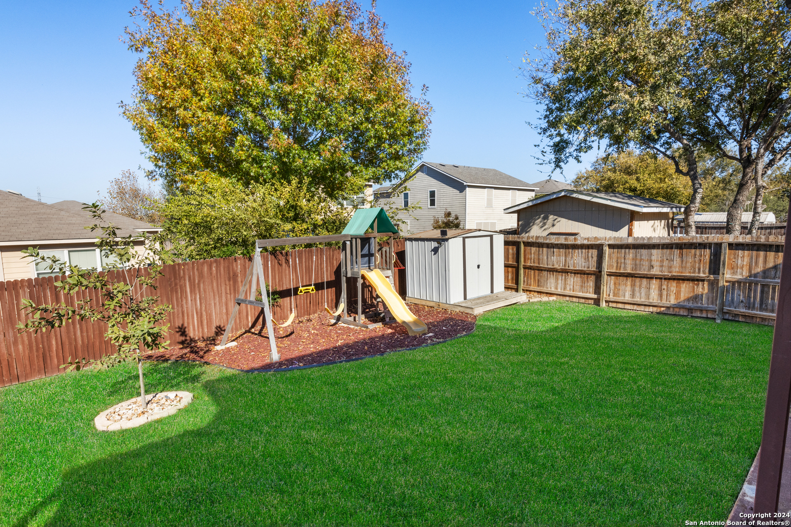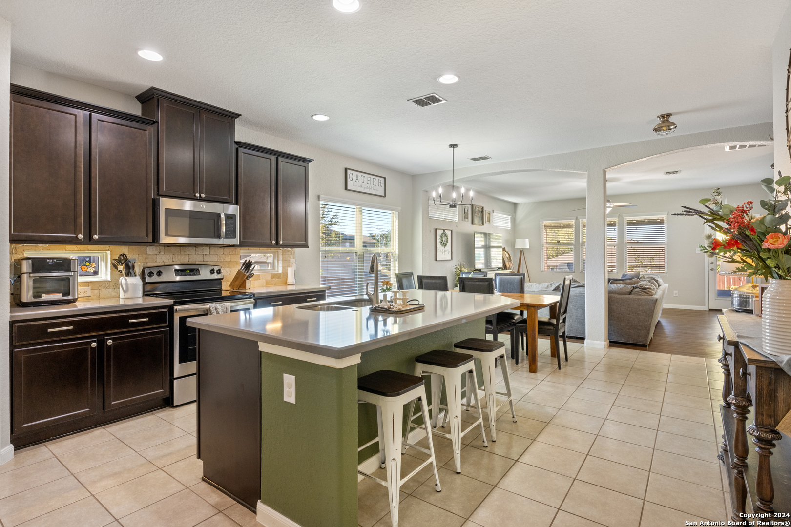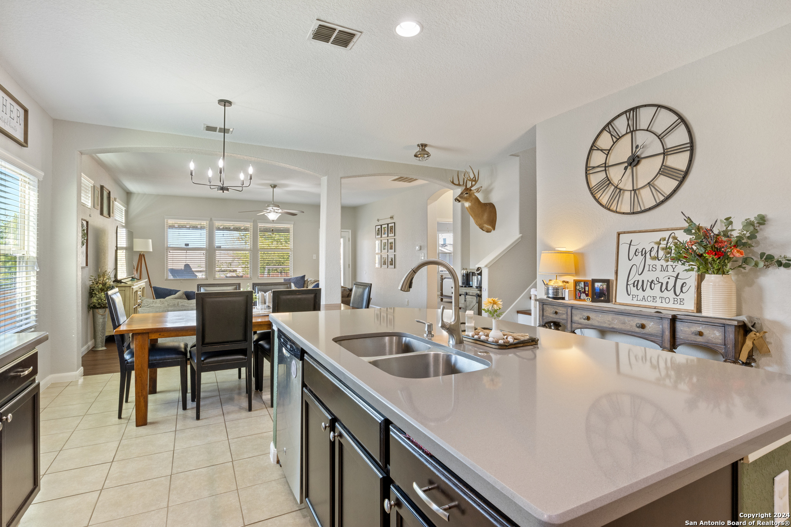11223 OAKS HIKE, San Antonio, TX 78245-4626
Description
Welcome to this beautiful 2-story home with 4 bedrooms, 2.5 bathrooms, and a dedicated office situated on a spacious corner lot. With a nice curb appeal, the property features a brick front exterior, mature trees, and a brand-new roof with a lifetime warranty! Upon entering, you’ll be greeted by the natural light from the large windows, as well as the open-concept layout that seamlessly connects to the kitchen. The chef’s kitchen boasts granite countertops, tile backsplash, dark cabinetry, stainless-steel appliances, and an expansive island, making it perfect for both cooking and entertaining. The generously sized primary suite has a spacious bathroom featuring a standing shower, a garden tub, double vanities, and a large walk-in closet. The main floor also includes a well-sized office and a convenient laundry room. Upstairs, you’ll find a versatile game room/loft and three additional bedrooms, providing plenty of space for everyone. The large backyard is ideal for entertaining, offering a covered patio perfect for family and friend gatherings. Located within the NISD school district, and offering easy access to Hwy 90, 1604, Lackland Air Force Base, shopping, and dining, this home is a must-see!
Address
Open on Google Maps- Address 11223 OAKS HIKE, San Antonio, TX 78245-4626
- City San Antonio
- State/county TX
- Zip/Postal Code 78245-4626
- Area 78245-4626
- Country BEXAR
Details
Updated on January 15, 2025 at 3:34 pm- Property ID: 1828877
- Price: $325,000
- Property Size: 2508 Sqft m²
- Bedrooms: 4
- Bathrooms: 3
- Year Built: 2014
- Property Type: Residential
- Property Status: Active under contract
Additional details
- PARKING: 2 Garage
- POSSESSION: Closed
- HEATING: Central
- ROOF: HVAC
- Fireplace: Not Available
- INTERIOR: 1-Level Variable, Lined Closet, Eat-In, 2nd Floor, Island Kitchen, Breakfast Area, Walk-In, Study Room, Game Room, Loft, Utilities, Open, Walk-In Closet
Mortgage Calculator
- Down Payment
- Loan Amount
- Monthly Mortgage Payment
- Property Tax
- Home Insurance
- PMI
- Monthly HOA Fees
Listing Agent Details
Agent Name: Pamela Sanchez
Agent Company: BHHS PenFed Realty







