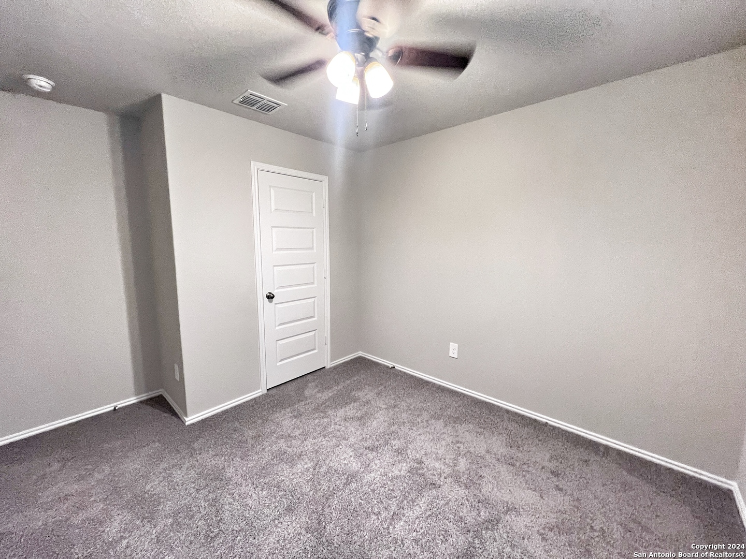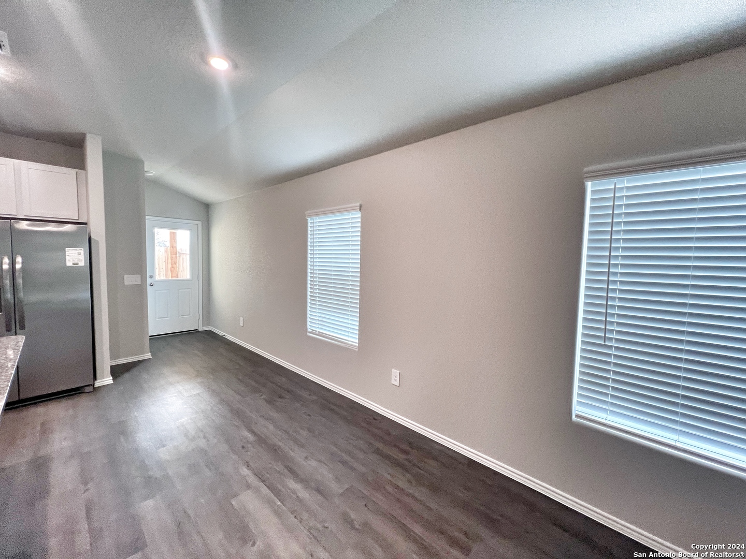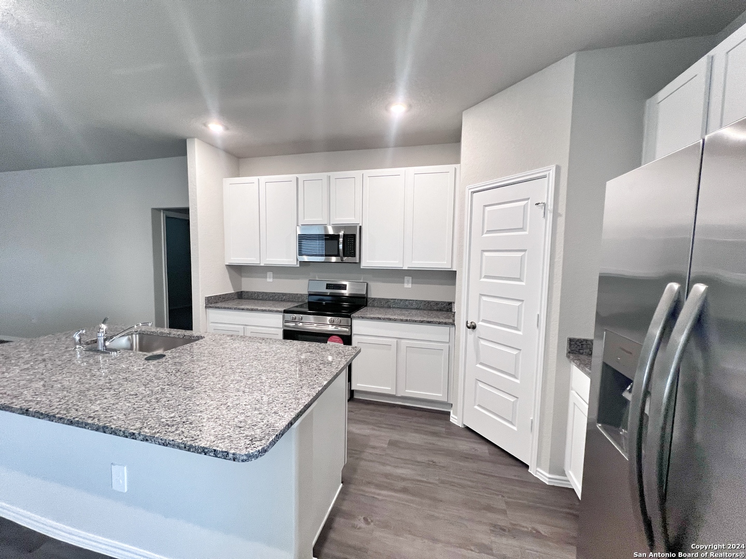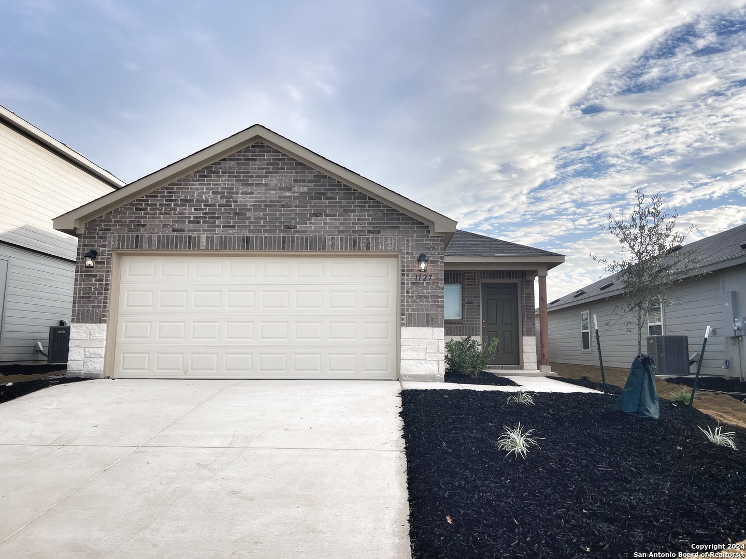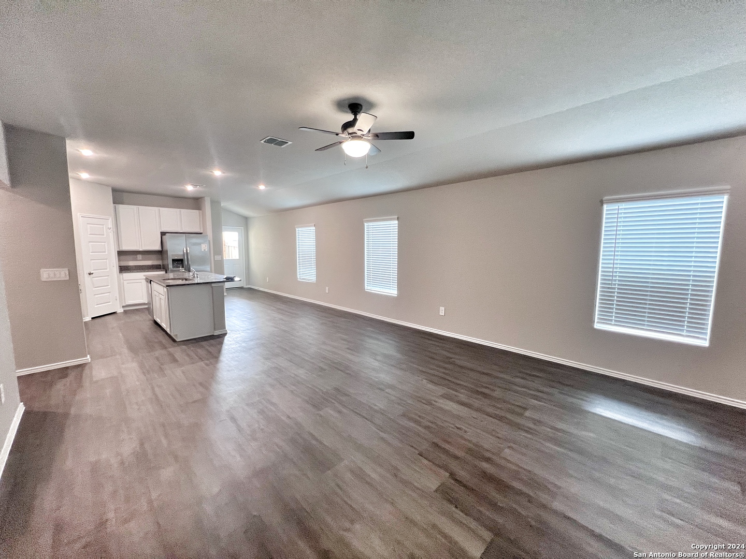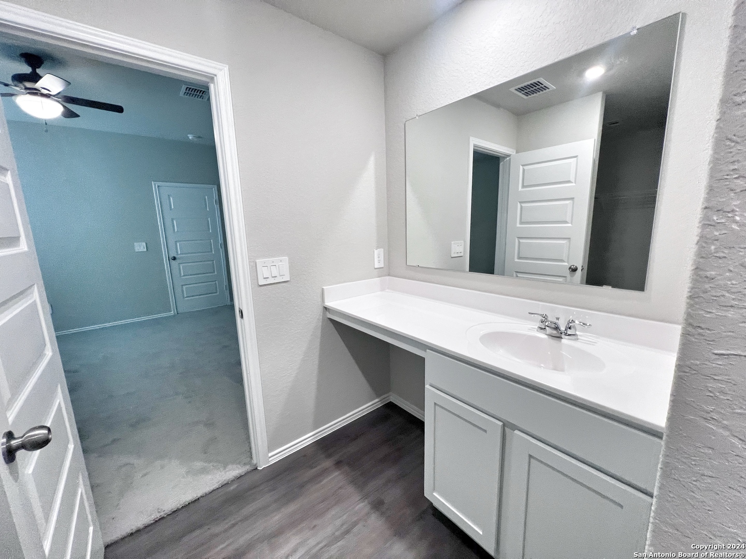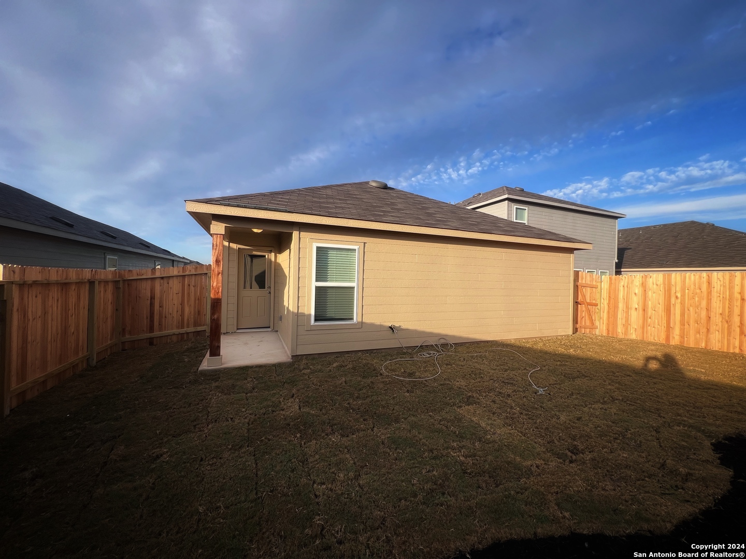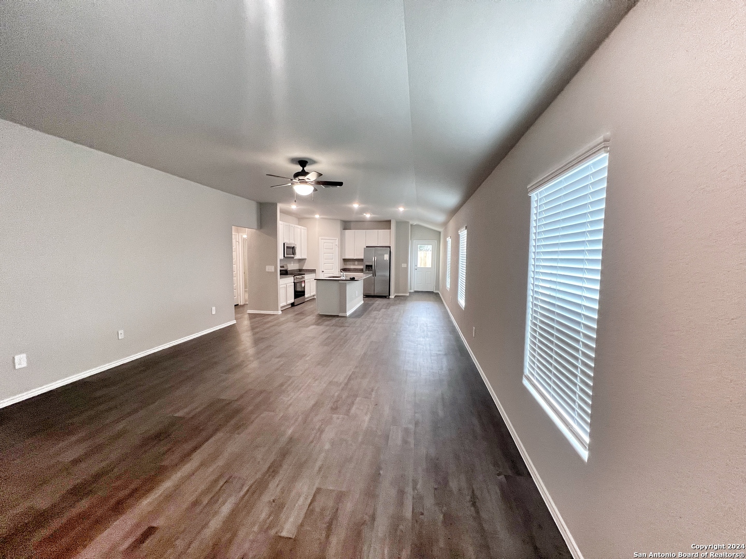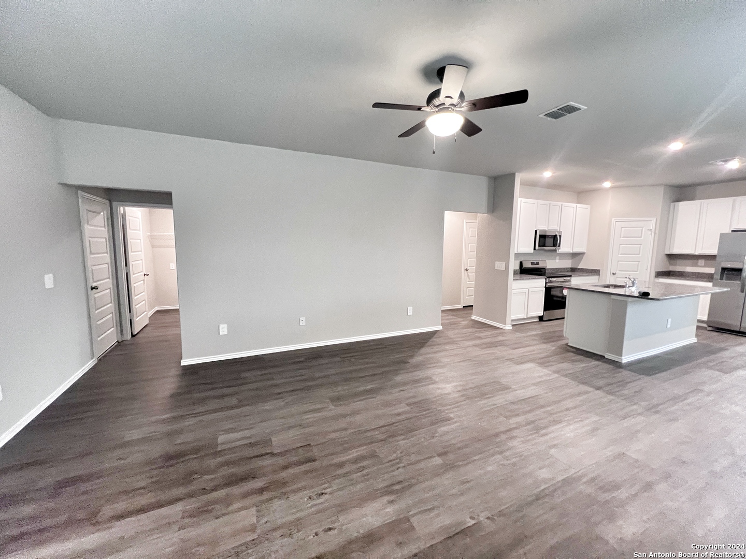1127 Whitneyway Lane, New Braunfels, TX 78130
Description
Cherish the opportunity to call 1127 Whitneyway Lane your new home, nestled in the vibrant community of New Braunfels, TX. This charming 3-bedroom, 2-bathroom abode offers a perfect blend of comfort and style across its 1,340 sq ft of thoughtfully designed living space. Upon entering, you’ll be greeted by the elegance of granite countertops that perfectly accent the heart of the home, inviting you to create culinary masterpieces or enjoy casual gatherings. The open floor plan ensures seamless flow between the spacious living areas, making it an ideal setting for both relaxation and entertainment. Each bedroom is a tranquil retreat, providing ample space for rest and rejuvenation. The full bathrooms are designed with both functionality and modern aesthetics in mind, offering a spa-like experience every day. Outside, the property boasts a beautifully manicured landscape, perfect for enjoying sunny Texas days or starlit evenings. Located in a thriving area, this residence offers convenient access to local amenities, yet provides the peace and privacy you desire. Experience the best of New Braunfels living in a home that promises comfort, convenience, and a touch of luxury.
Address
Open on Google Maps- Address 1127 Whitneyway Lane, New Braunfels, TX 78130
- City New Braunfels
- State/county TX
- Zip/Postal Code 78130
- Area 78130
- Country GUADALUPE
Details
Updated on January 17, 2025 at 7:30 pm- Property ID: 1831164
- Price: $1,695
- Property Size: 1340 Sqft m²
- Bedrooms: 3
- Bathrooms: 2
- Year Built: 2024
- Property Type: Residential Rental
- Property Status: Active under contract
Additional details
- PARKING: 2 Garage, Attic
- HEATING: Central
- ROOF: Compressor
- Fireplace: Not Available
- EXTERIOR: Cove Pat, PVC Fence
- INTERIOR: 1-Level Variable, Lined Closet, Eat-In, Island Kitchen, Breakfast Area, 1st Floor, All Beds Downstairs, Laundry Main, Laundry Room, Walk-In Closet, Attic Access
Mortgage Calculator
- Down Payment
- Loan Amount
- Monthly Mortgage Payment
- Property Tax
- Home Insurance
- PMI
- Monthly HOA Fees
Listing Agent Details
Agent Name: Kathryn King
Agent Company: Reliance PM Pros



