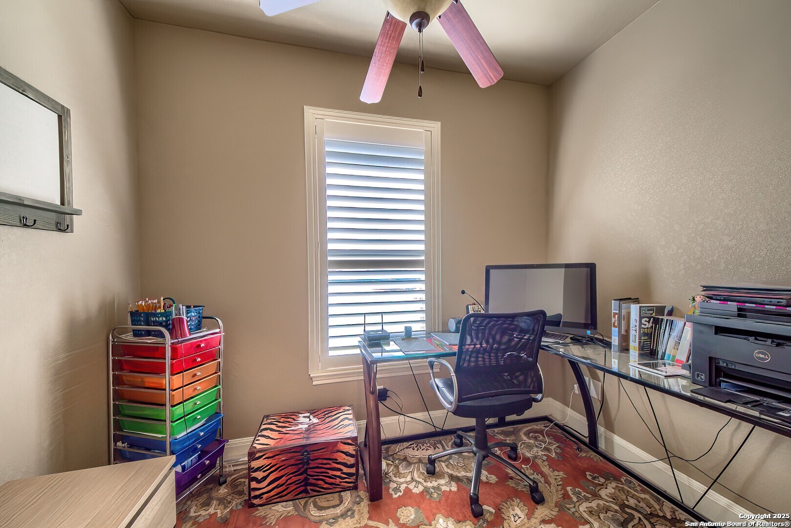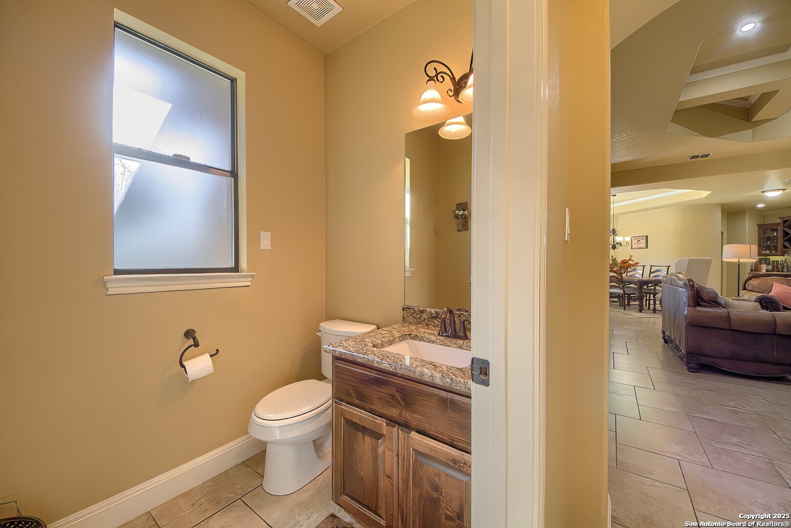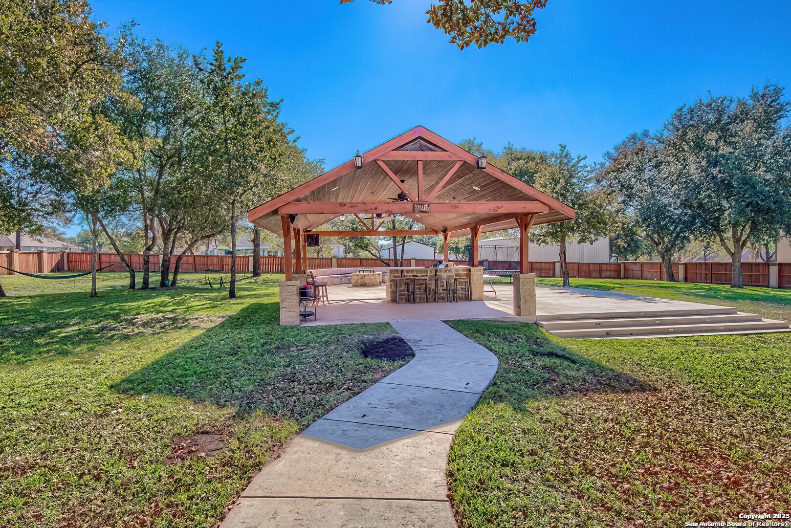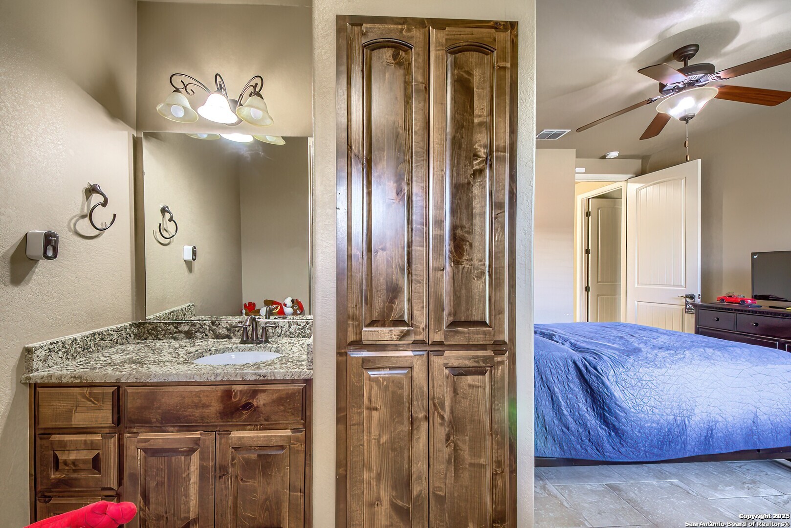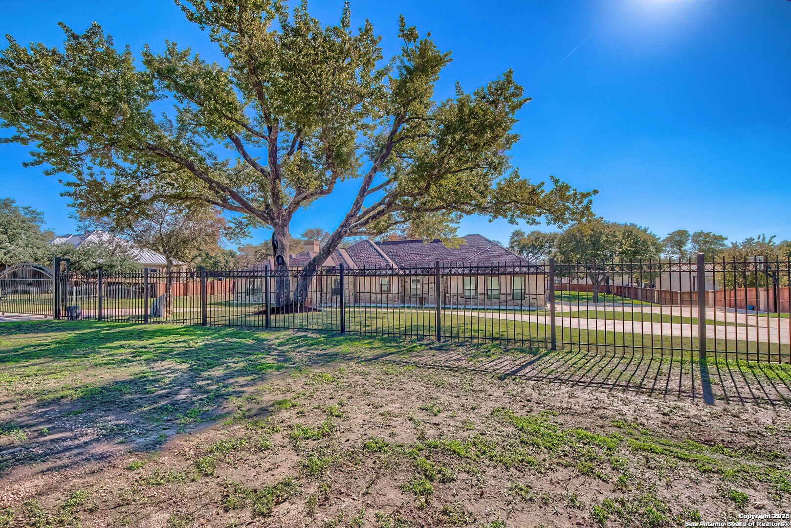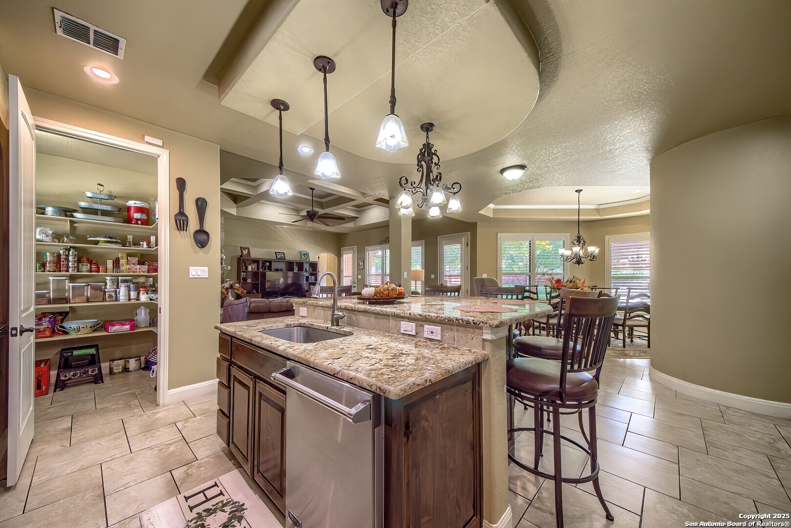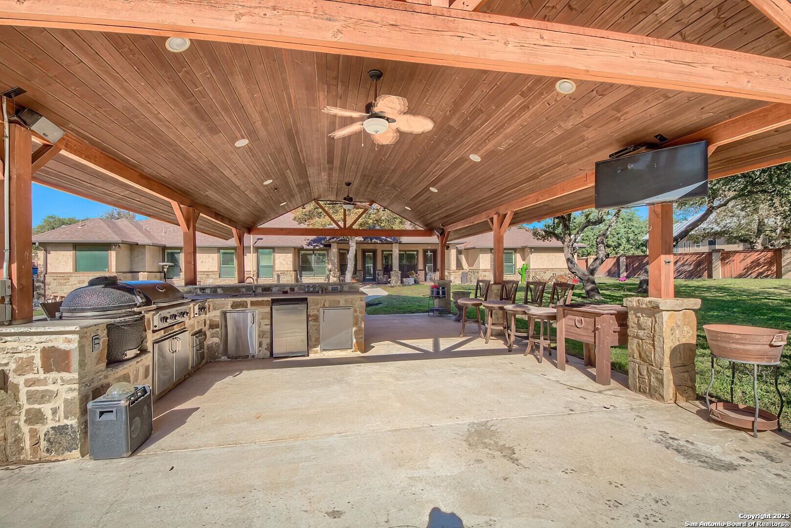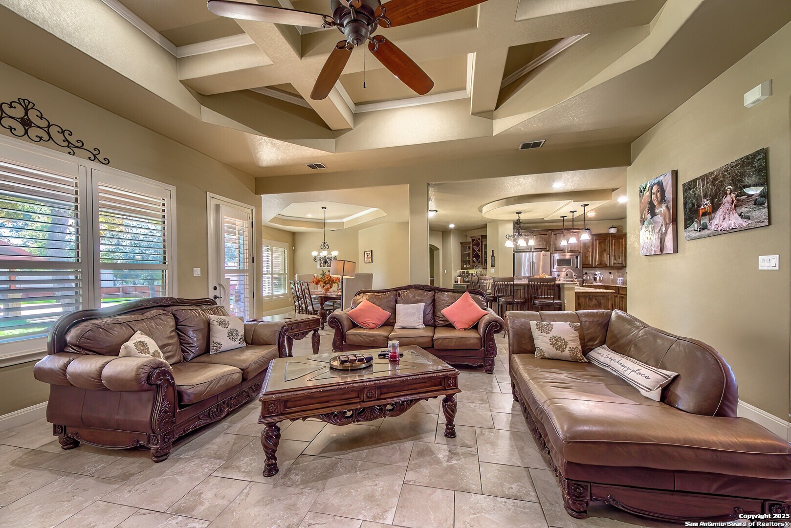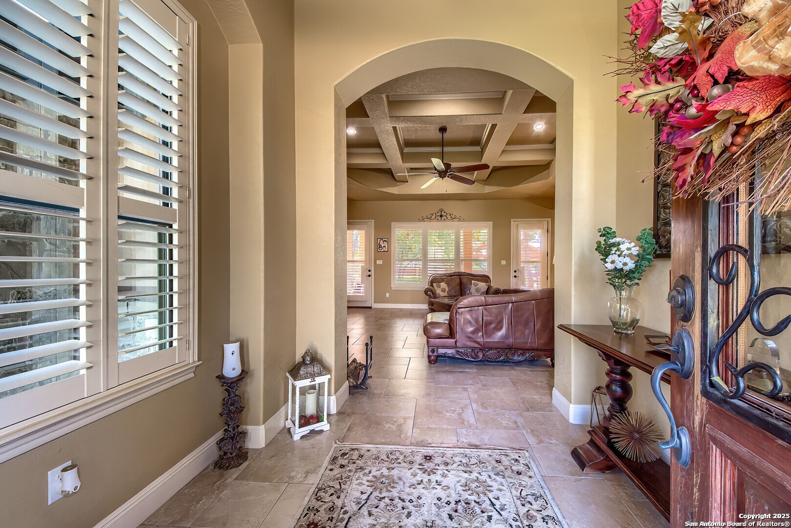Description
This gorgeous home feels like you just stepped into luxury living with an open floor plan with tall ceilings, and a fully rocked floor to ceiling wood burning fireplace. Featuring four bedrooms and three and a half bathrooms. The kitchen is equipped with beautiful custom stained wood cabinets, Viking refrigerator, Viking built in oven and microwave, and a separate range with cooktop, granite countertops, tons of storage space, oversized pantry and an inviting island with a breakfast bar. Additionally, the property includes spacious walk-in closets, a large primary bedroom with an attached office, and a primary bath with a walk-in shower and separate vanities. Two rooms share a Jack and Jill bathroom, and the fourth bedroom has its own full bath. The outdoor space is designed for enjoyment, with a kitchen area under a gazebo, surrounded by mature trees, and a privacy fence. An efficient irrigation system, and a touch of elegance through wrought iron fencing with automatic gates around the front yard, all set on a generous one-acre lot. The Eden Crossing subdivision offers a quiet country feel.
Address
Open on Google Maps- Address 113 Eden Crossing, Adkins, TX 78101
- City Adkins
- State/county TX
- Zip/Postal Code 78101
- Area 78101
- Country WILSON
Details
Updated on January 15, 2025 at 6:07 pm- Property ID: 1833731
- Price: $680,980
- Property Size: 3015 Sqft m²
- Bedrooms: 4
- Bathrooms: 4
- Year Built: 2014
- Property Type: Residential
- Property Status: ACTIVE
Additional details
- PARKING: 2 Garage, Attic
- POSSESSION: Closed
- HEATING: Central
- ROOF: HVAC
- Fireplace: One, Living Room
- EXTERIOR: Cove Pat, PVC Fence, Wright, Double Pane, Trees
- INTERIOR: 1-Level Variable, Eat-In, 2nd Floor, Island Kitchen, Study Room, Utilities, 1st Floor, High Ceiling, Open, Internal, All Beds Downstairs, Laundry Main, Laundry Room, Walk-In Closet, Attic Access, Attic Pull Stairs, Atic Roof Deck
Features
Mortgage Calculator
- Down Payment
- Loan Amount
- Monthly Mortgage Payment
- Property Tax
- Home Insurance
- PMI
- Monthly HOA Fees
Listing Agent Details
Agent Name: Trisha Kosub
Agent Company: South Roots Realty


