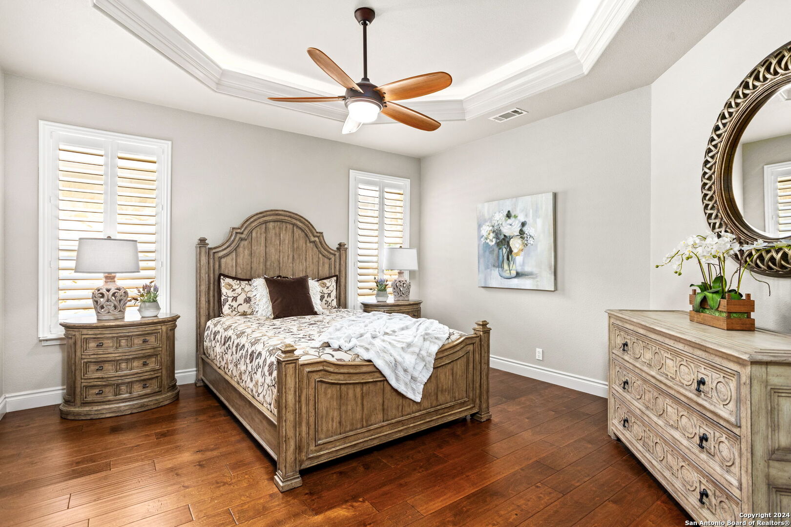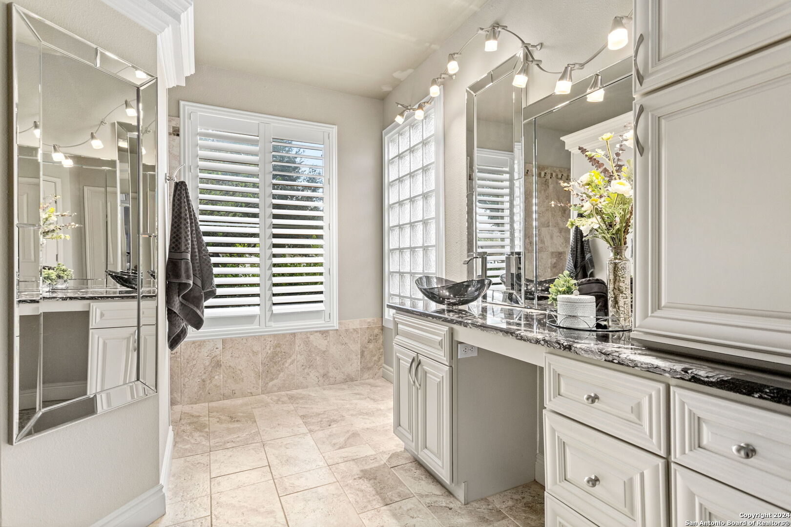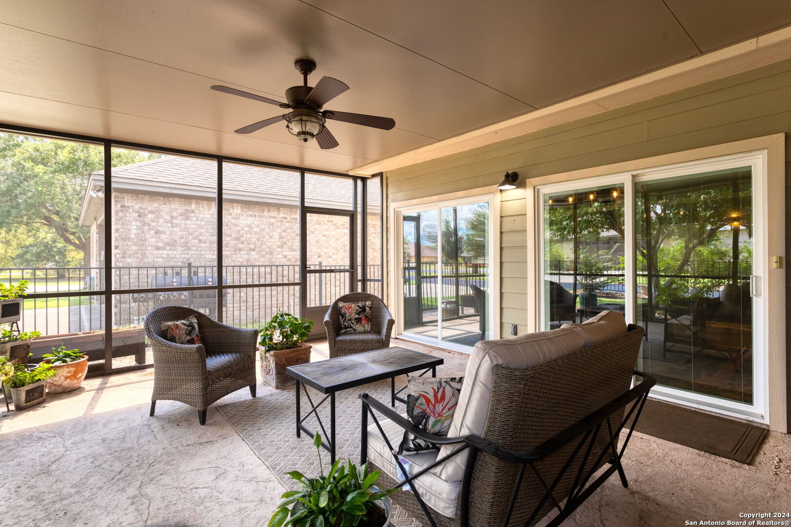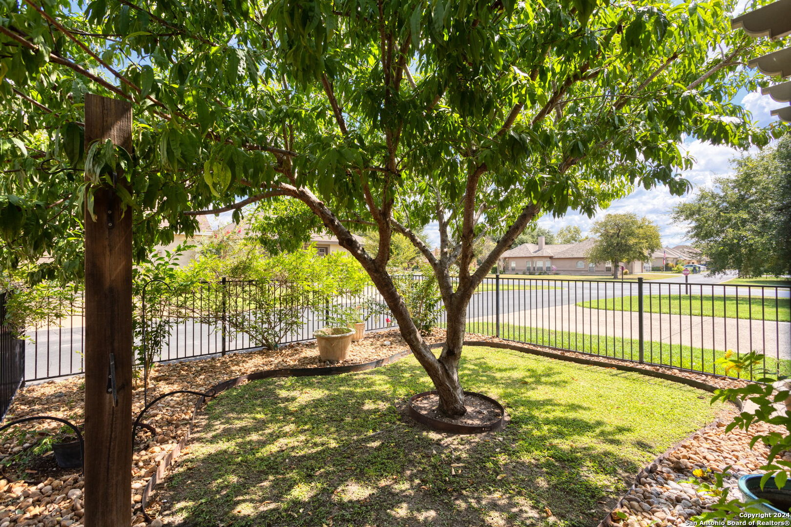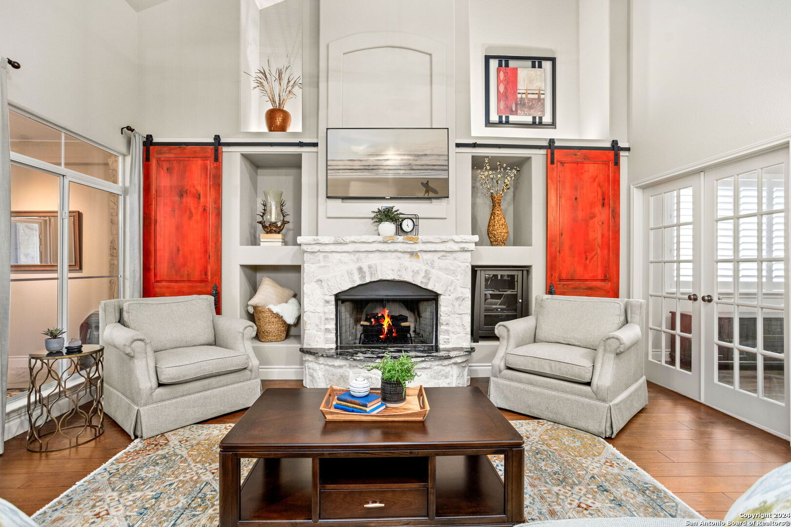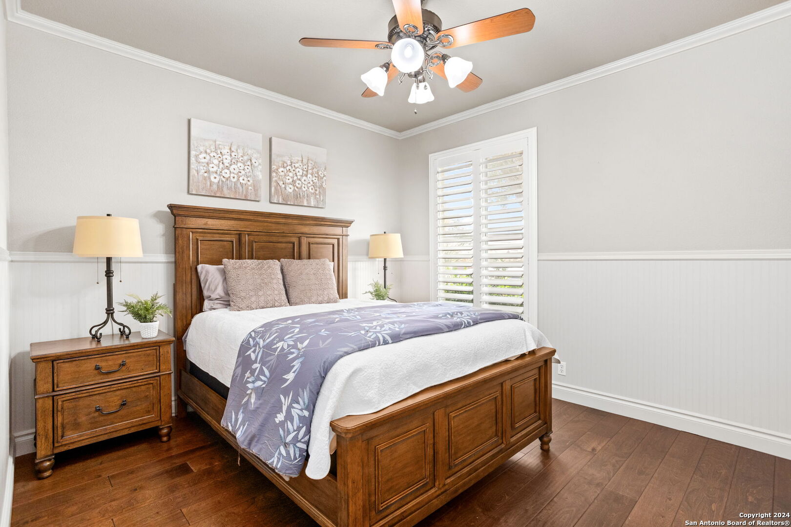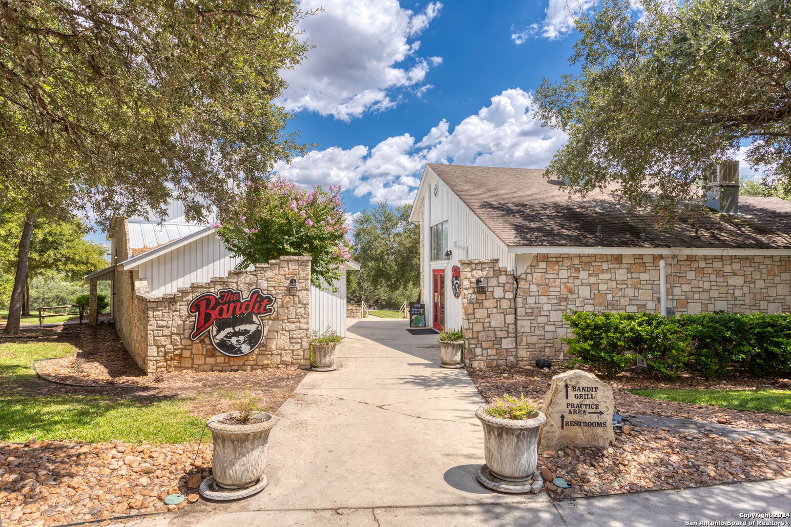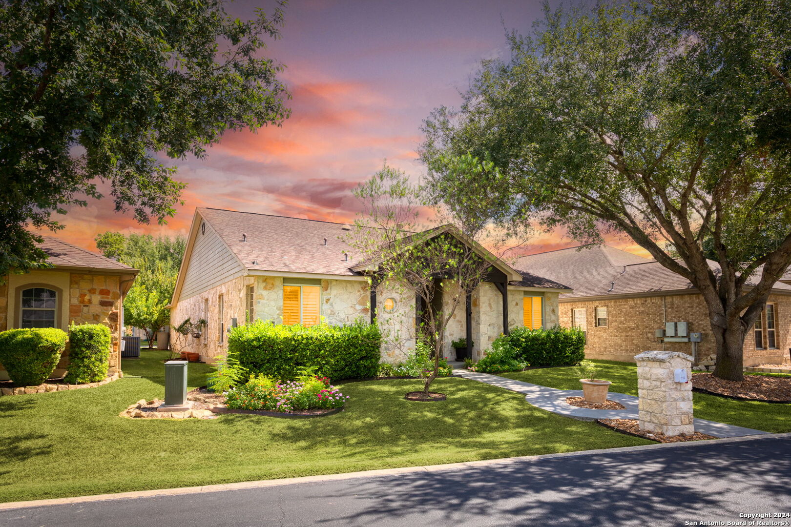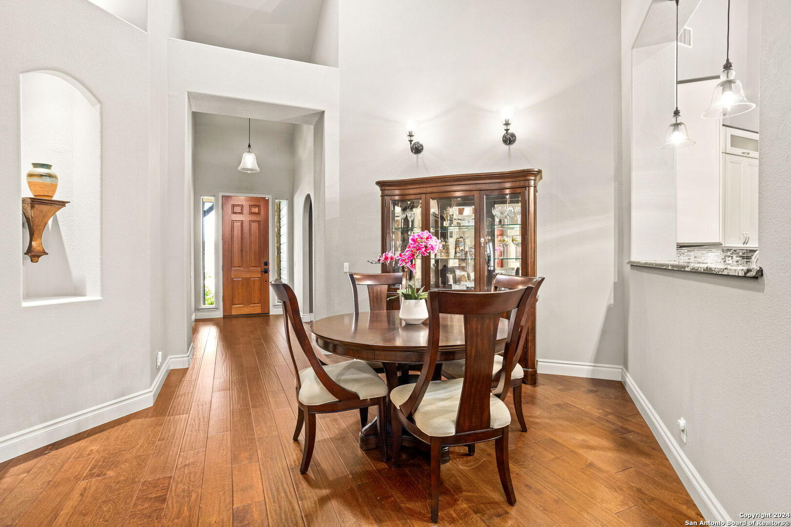114 MACKENZIE DR, New Braunfels, TX 78130-8303
Description
This beautifully renovated home in the exclusive, gated Long Creek subdivision offers luxury living in a golf course community with park areas and water access. Boasting an open floor plan with soaring 14-foot ceilings and elegant wood floors throughout, this home is both stylish and functional. The spacious kitchen is a chef’s delight, featuring granite countertops, a farmhouse sink, stainless steel appliances, and ample cabinet space, all enhanced by the modern touch of barn doors. The large living room with a gorgeous stone fireplace is perfect for entertaining. The master suite includes a generous walk-in shower and an expansive walk-in closet, while both bathrooms are updated with sleek granite countertops. The sunroom offers added versatility, ideal as a second living area or game room. Enjoy outdoor living on the covered patio, with a fenced-in yard featuring wrought iron fencing. A rear-entry 2-car garage and included washer, dryer, refrigerator and golf cart make this home completely move-in ready. Recent upgrades include a brand-new roof and an HVAC system and water heater that are both under two years old, ensuring peace of mind for the new homeowner. This home has it all!
Address
Open on Google Maps- Address 114 MACKENZIE DR, New Braunfels, TX 78130-8303
- City New Braunfels
- State/county TX
- Zip/Postal Code 78130-8303
- Area 78130-8303
- Country GUADALUPE
Details
Updated on January 18, 2025 at 7:30 am- Property ID: 1809326
- Price: $419,000
- Property Size: 1807 Sqft m²
- Bedrooms: 3
- Bathrooms: 2
- Year Built: 2001
- Property Type: Residential
- Property Status: Active under contract
Additional details
- PARKING: 2 Garage, Attic, Rear
- POSSESSION: Closed
- HEATING: Central, 1 Unit
- ROOF: Compressor
- Fireplace: One, Living Room, Woodburn
- EXTERIOR: Cove Pat, Sprinkler System, Double Pane, Gutters
- INTERIOR: 1-Level Variable, Lined Closet, 2nd Floor, Island Kitchen, Breakfast Area, Study Room, Flarmed, Utilities, 1st Floor, High Ceiling, Open, Padded Down, Cable, Internal, Laundry Main, Laundry Room
Mortgage Calculator
- Down Payment
- Loan Amount
- Monthly Mortgage Payment
- Property Tax
- Home Insurance
- PMI
- Monthly HOA Fees
Listing Agent Details
Agent Name: Pamela Alvarez
Agent Company: Weichert Realtors Strategic Alliance



