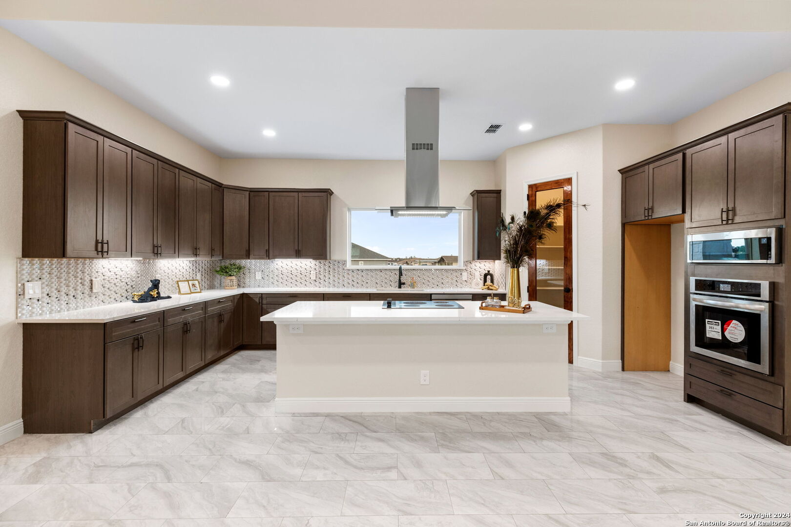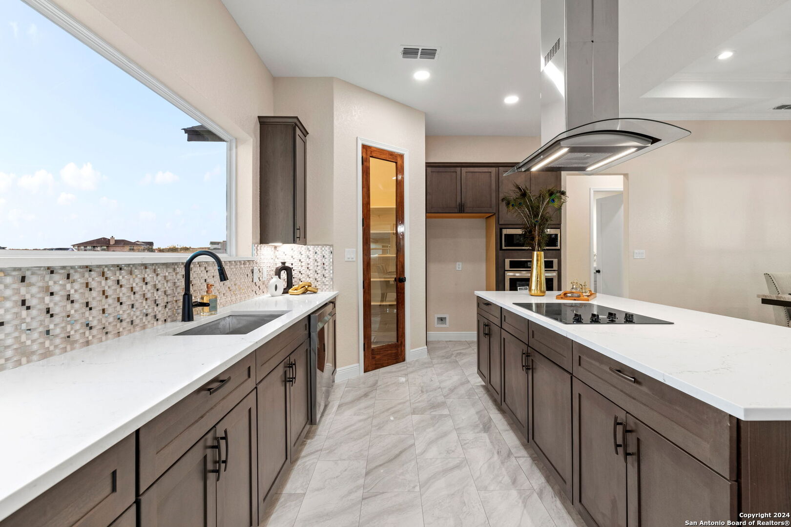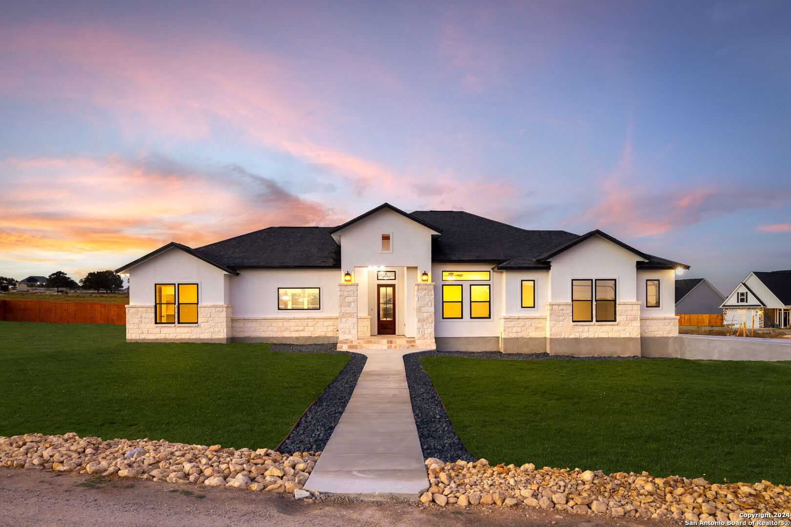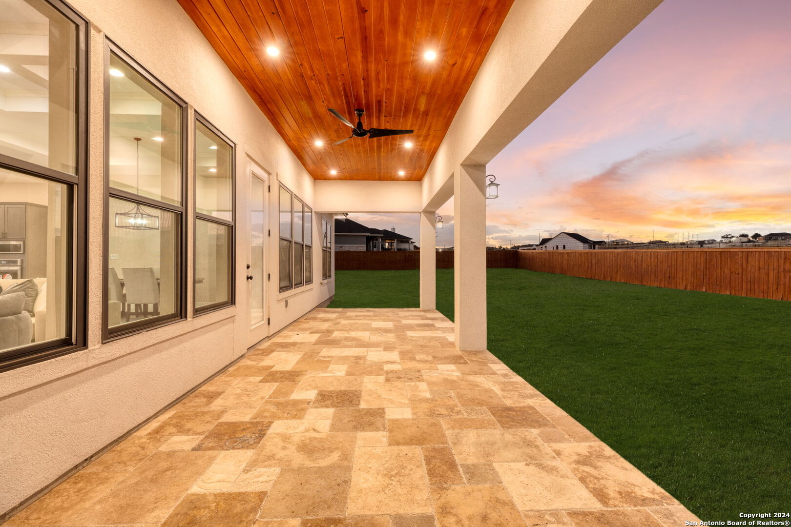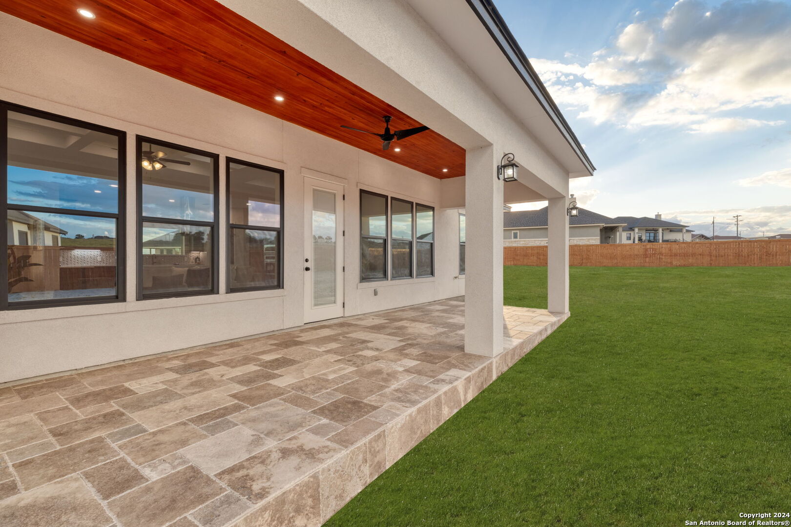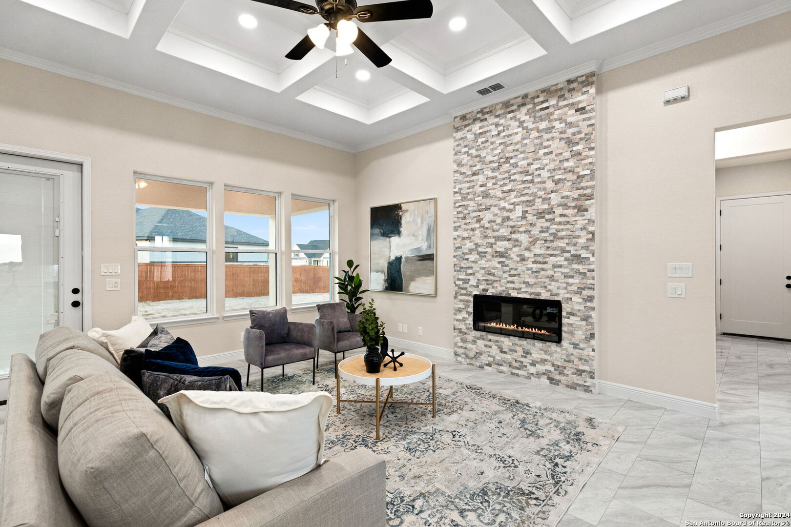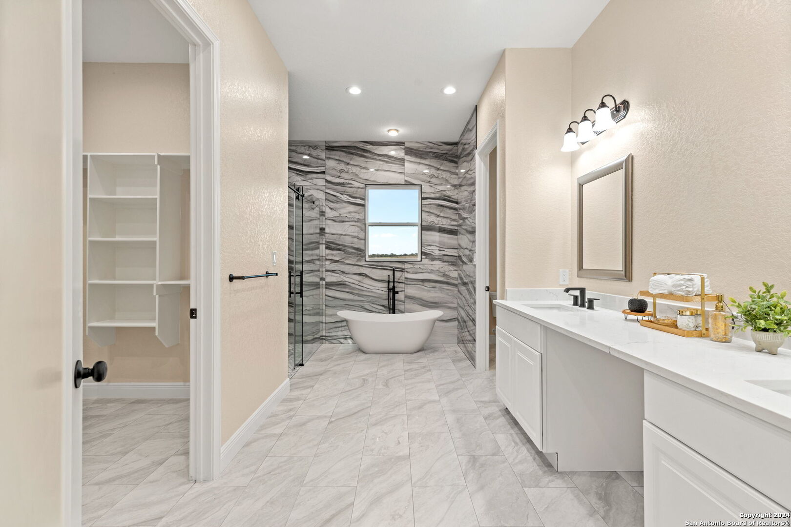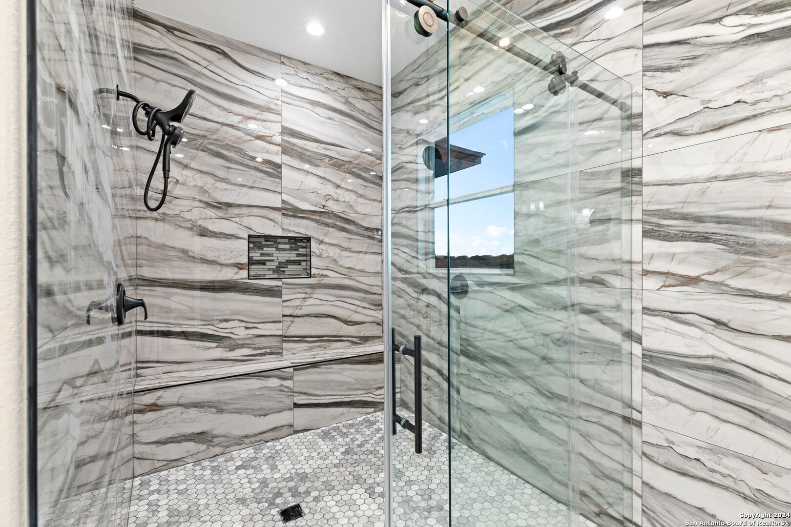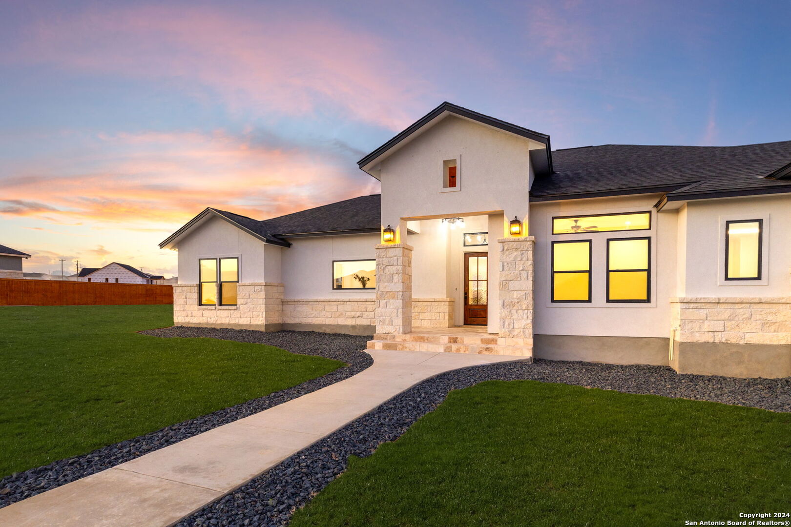114 Pine Valley Drive, La Vernia, TX 78121
Description
**Welcome to your dream home! This stunning modern brand NEW custom built home offers the perfect blend of luxury and country living on nearly an acre of picturesque land. Featuring four spacious bedrooms and three beautifully appointed baths, this residence is designed for comfort and style. As you step inside, you’ll be greeted by an open-concept layout that seamlessly integrates the living, dining, and kitchen areas. The cozy fireplace serves as a focal point, creating a warm and inviting atmosphere for gatherings with family and friends. The oversized covered patio is an entertainer’s delight, providing ample space for outdoor dining and relaxation while enjoying serene views of your expansive yard. Imagine sipping your morning coffee or hosting evening barbecues in this idyllic setting. Don’t miss out on this incredible opportunity to own a piece of country paradise while enjoying all the modern conveniences. Schedule your tour today and experience the perfect blend of elegance and tranquility!
Address
Open on Google Maps- Address 114 Pine Valley Drive, La Vernia, TX 78121
- City La Vernia
- State/county TX
- Zip/Postal Code 78121
- Area 78121
- Country WILSON
Details
Updated on January 15, 2025 at 1:33 pm- Property ID: 1819965
- Price: $497,500
- Property Size: 2298 Sqft m²
- Bedrooms: 4
- Bathrooms: 3
- Year Built: 2024
- Property Type: Residential
- Property Status: Active under contract
Additional details
- PARKING: 2 Garage
- POSSESSION: Closed
- HEATING: Central
- ROOF: Compressor
- Fireplace: One
- INTERIOR: 1-Level Variable, Lined Closet, Eat-In, Island Kitchen, Utilities, 1st Floor, High Ceiling, Open, Laundry Main
Mortgage Calculator
- Down Payment
- Loan Amount
- Monthly Mortgage Payment
- Property Tax
- Home Insurance
- PMI
- Monthly HOA Fees
Listing Agent Details
Agent Name: Mariah McClure
Agent Company: Real


























