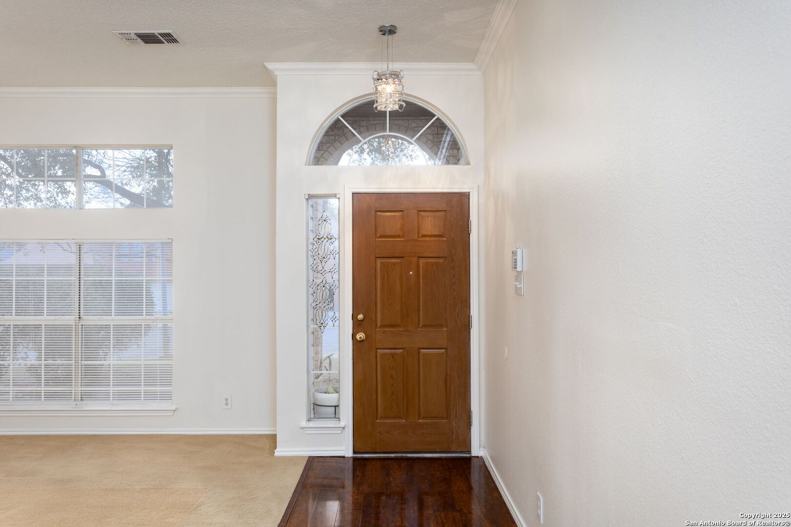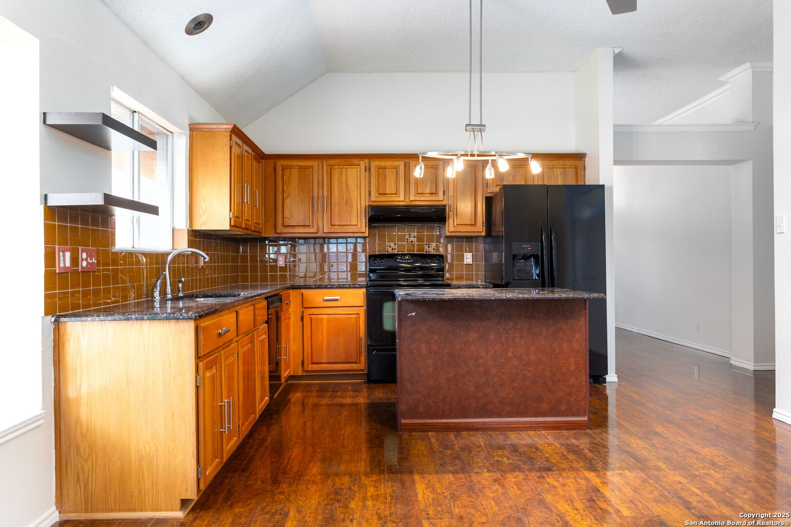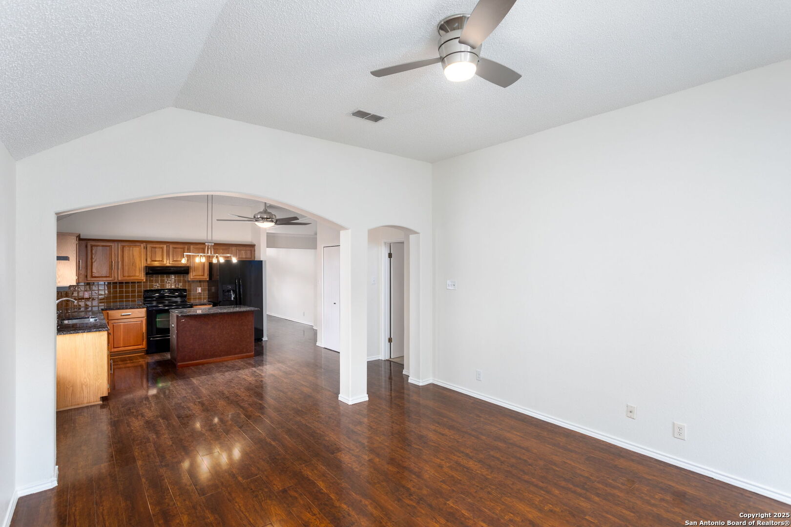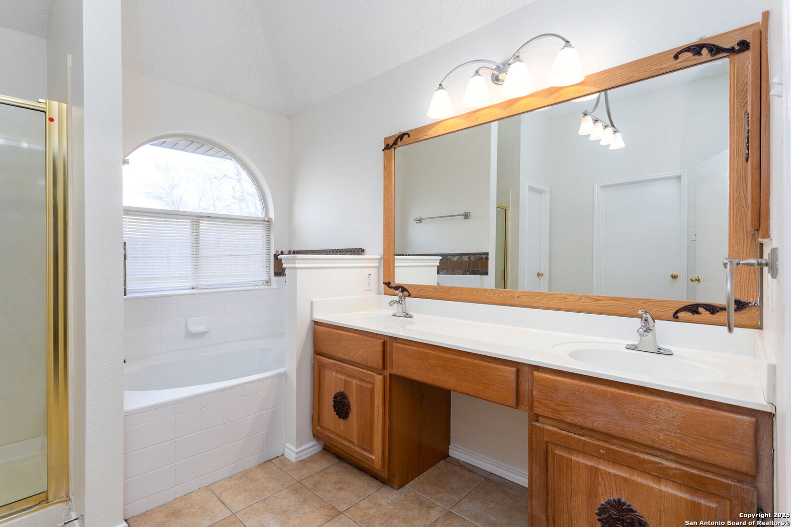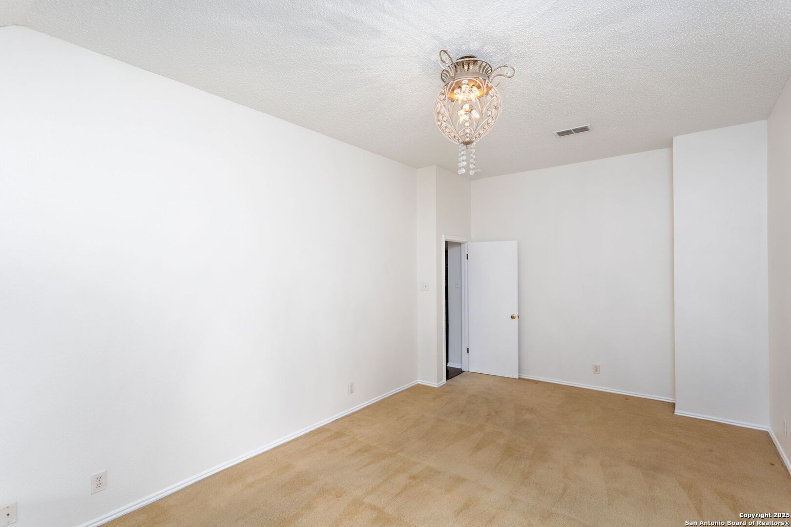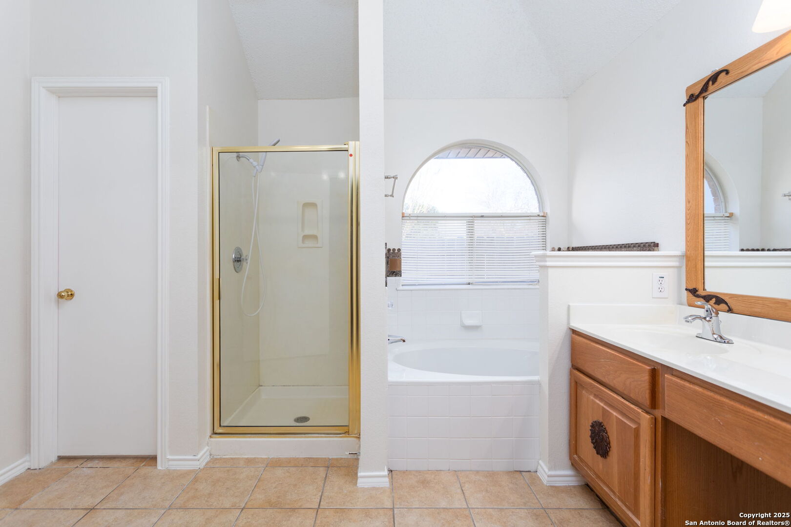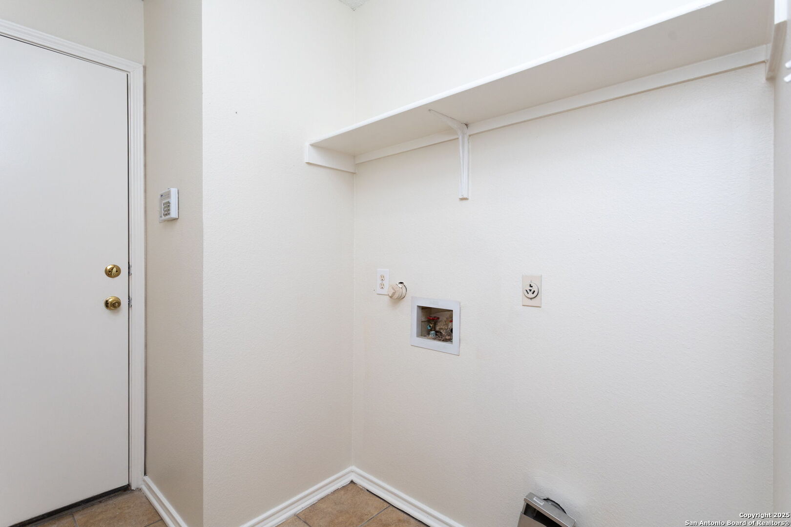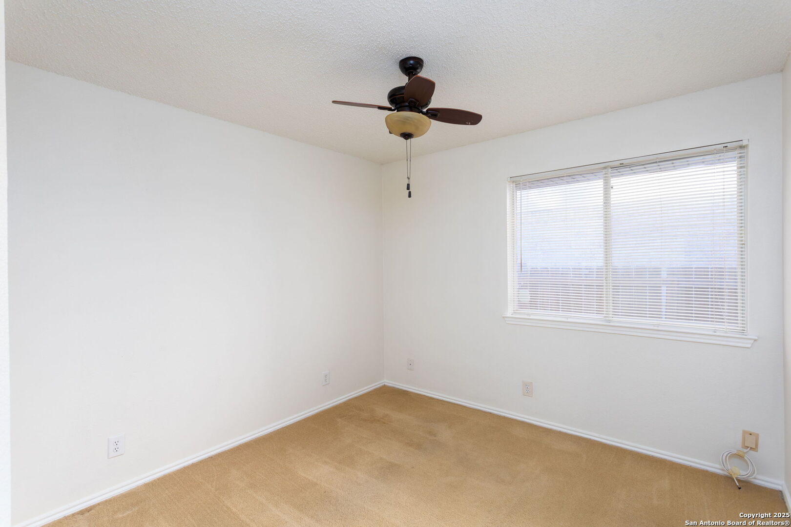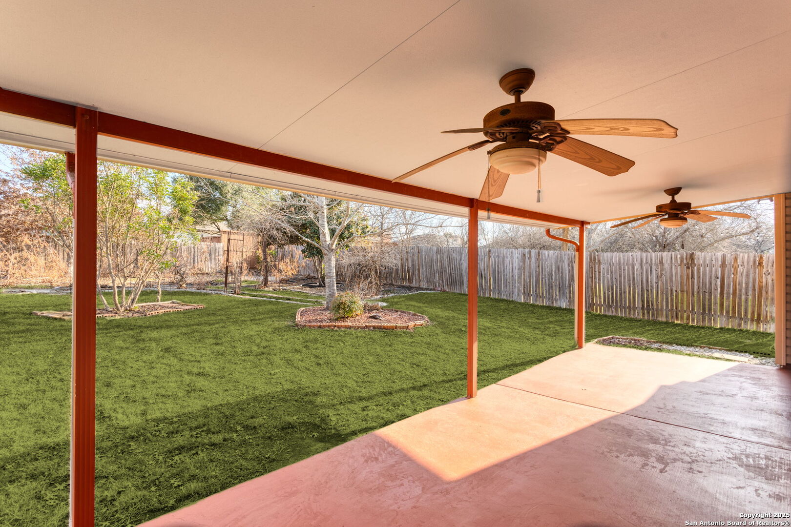Description
Welcome to your future home at 11414 Baltic Dr., nestled in the desirable Churchill Farms Subdivision of San Antonio, TX. This charming one-story residence features 3 bedrooms and 2 baths with a thoughtfully designed split floor plan, offering privacy and functionality. The two spacious living areas are perfect for relaxing and entertaining, enhanced by elegant interior arches and a cozy fireplace that add unique character to the home. Step outside to discover a large covered patio, ideal for outdoor gatherings, surrounded by a beautifully lush garden that creates a serene and private retreat in your backyard. Located in the heart of San Antonio, you’ll enjoy proximity to popular shopping and dining destinations at North Star Mall and The Shops at La Cantera. Nature enthusiasts will appreciate nearby parks such as Hardberger Park, offering miles of trails and recreational activities. Plus, the convenient access to major highways ensures an easy commute to downtown San Antonio, the Medical Center, and other key areas of the city. Don’t miss out on the opportunity to make this beautiful house your home!
Address
Open on Google Maps- Address 11414 BALTIC DR, San Antonio, TX 78213-4922
- City San Antonio
- State/county TX
- Zip/Postal Code 78213-4922
- Area 78213-4922
- Country BEXAR
Details
Updated on February 9, 2025 at 3:30 am- Property ID: 1841004
- Price: $300,000
- Property Size: 1795 Sqft m²
- Bedrooms: 3
- Bathrooms: 2
- Year Built: 1995
- Property Type: Residential
- Property Status: ACTIVE
Additional details
- PARKING: Attic
- POSSESSION: Closed
- HEATING: Central
- ROOF: Compressor
- Fireplace: One, Living Room, Woodburn
- EXTERIOR: Paved Slab, PVC Fence
- INTERIOR: 2-Level Variable, Lined Closet, Eat-In, 2nd Floor, Island Kitchen, Utilities, 1st Floor, High Ceiling, Open, Cable, Internal, All Beds Downstairs, Laundry Main, Lower Laundry, Laundry Room
Mortgage Calculator
- Down Payment
- Loan Amount
- Monthly Mortgage Payment
- Property Tax
- Home Insurance
- PMI
- Monthly HOA Fees
Listing Agent Details
Agent Name: Natalie Salas
Agent Company: eXp Realty


