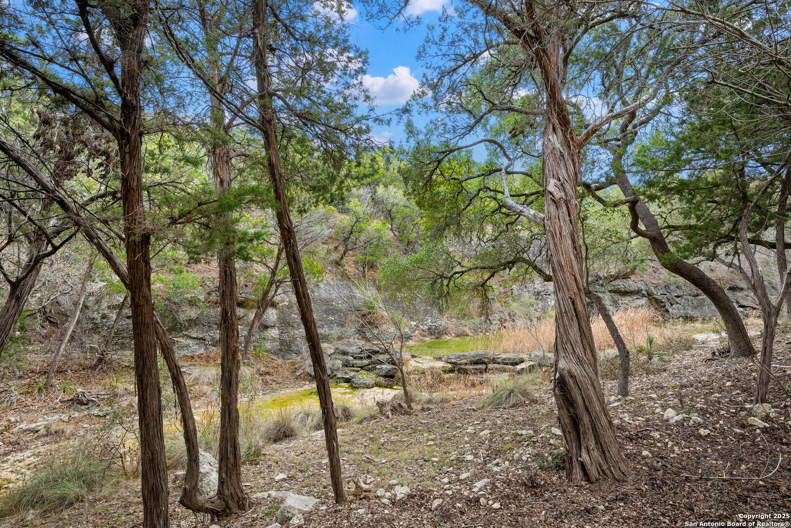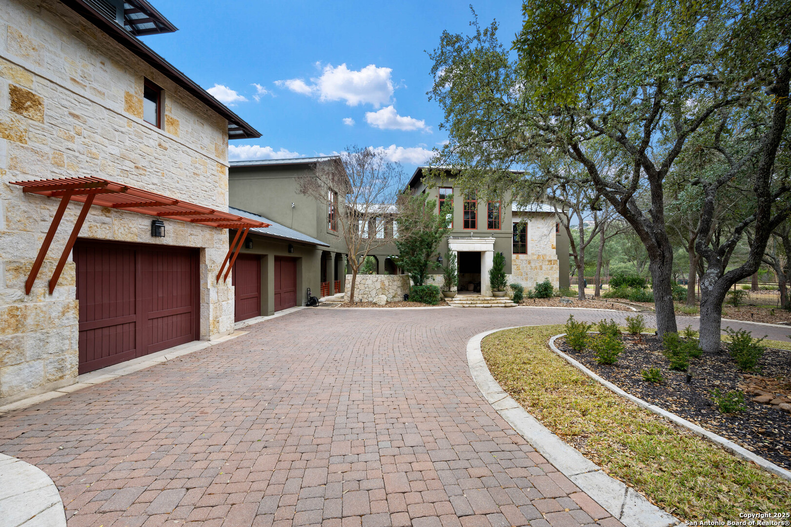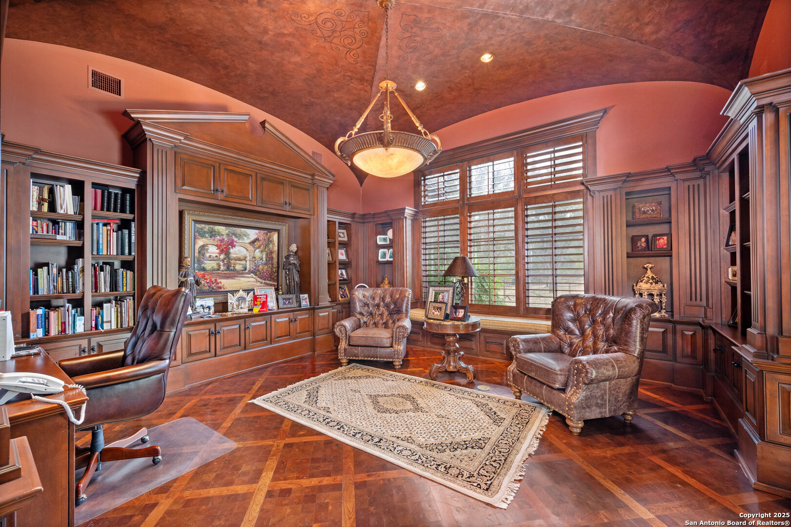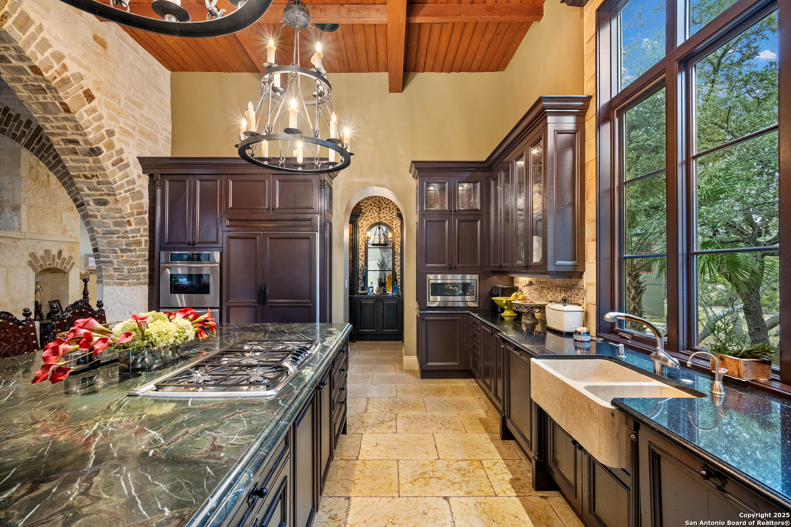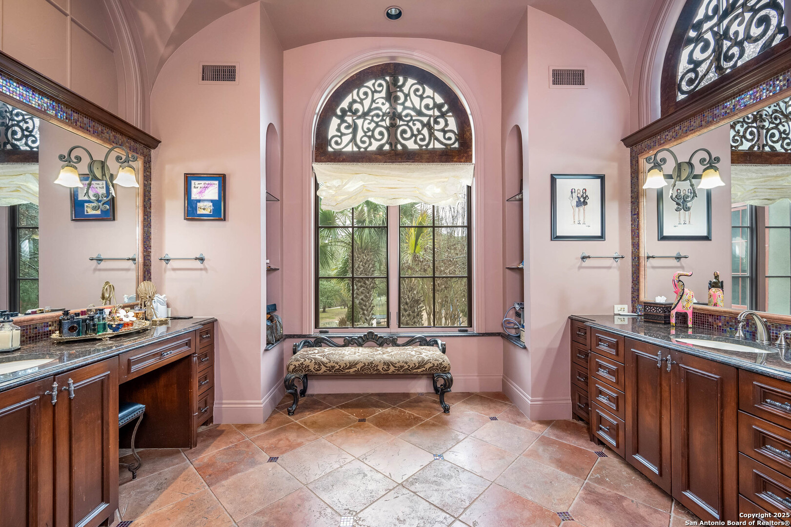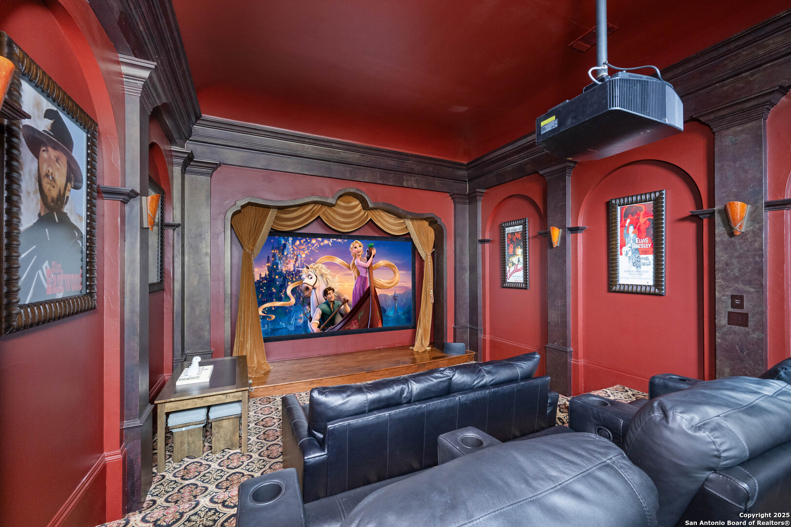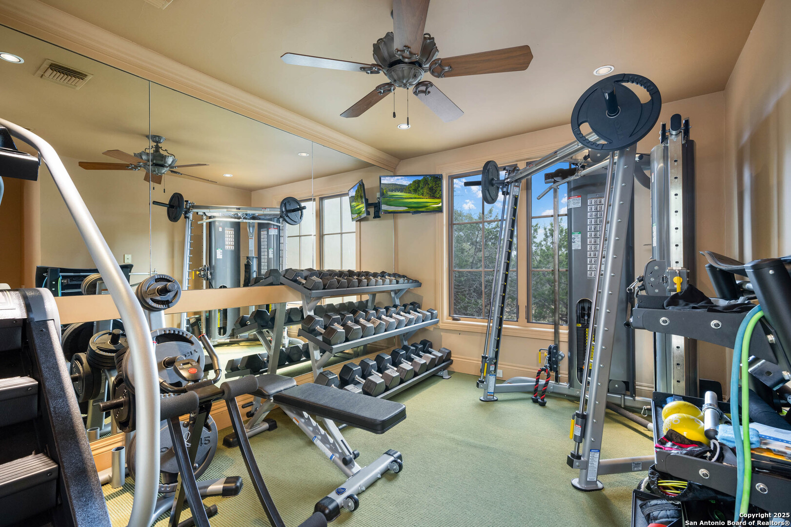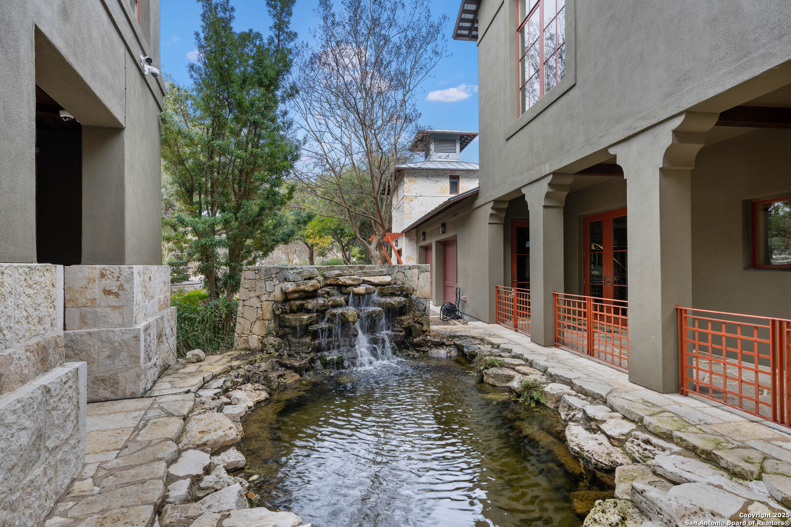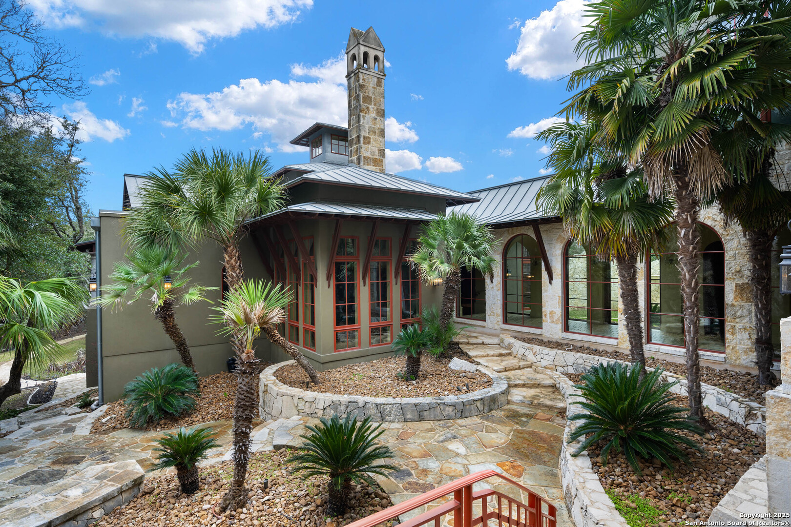Description
Truly one of the iconic homes of Anaqua Springs Ranch. Designed by the late, legendary architect, Roy Braswell and built by one of the top luxury builders in San Antonio, Image Custom Homes. This timeless estate sits on almost 3 pristine acres in the guarded, gated neighborhood of Anaqua Springs Ranch. Large, open living spaces and incredibly generous bedrooms offers the family a great place to gather while also providing each family member with their own en suite and privacy. Incredible stone work and ceiling treatments. Large, yet functional kitchen designed by Christy Palmer of Palmer Todd Interiors. Unparalleled outdoor living with a large pool suitable for swimming laps, flat yard perfect for kids and pets, private deck overlooking your own little piece of Leon Creek and a zen-like setting everywhere you look. Large office with cross-cut mesquite wood flooring. Multiple water features adorn the property. Attached 940sf+ (not included in home measurement) casita/guest house with private living, bedroom and bathroom. Theater room. Enormous game room. Home gym. Three-car garage with incredible, easily accessed storage.
Address
Open on Google Maps- Address 11414 CAT SPRINGS, Boerne, TX 78006
- City Boerne
- State/county TX
- Zip/Postal Code 78006
- Area 78006
- Country KENDALL
Details
Updated on February 11, 2025 at 10:03 am- Property ID: 1838664
- Price: $3,600,000
- Property Size: 7095 Sqft m²
- Bedrooms: 4
- Bathrooms: 6
- Year Built: 2005
- Property Type: Residential
- Property Status: ACTIVE
Additional details
- PARKING: 3 Garage, Attic, Side
- POSSESSION: Negotiable
- HEATING: Central
- ROOF: Metal
- Fireplace: Living Room, Family Room
- EXTERIOR: Paved Slab, Cove Pat, BBQ Area, Grill, Deck, Wright, Sprinkler System, Double Pane, Gutters, Special, Trees, Additional Dwelling, Outbuildings, Waterfront Improvement
- INTERIOR: 2-Level Variable, Spinning, Eat-In, 2nd Floor, Island Kitchen, Breakfast Area, Walk-In, Study Room, Game Room, Media, Utilities, Screw Bed, High Ceiling, Open, Cable, Internal, Laundry Main, Walk-In Closet
Features
- 2 Living Areas
- 3-garage
- Breakfast Area
- Cable TV Available
- Covered Patio
- Deck/ Balcony
- Double Pane Windows
- Eat-in Kitchen
- Fireplace
- Game Room
- Gutters
- High Ceilings
- Internal Rooms
- Island Kitchen
- Main Laundry Room
- Mature Trees
- Media Room
- Open Floor Plan
- Patio Slab
- Pools
- School Districts
- Split Dining
- Sprinkler System
- Study Room
- Utility Room
- Walk-in Closet
- Walk-in Pantry
- Weight Room
- Windows
Mortgage Calculator
- Down Payment
- Loan Amount
- Monthly Mortgage Payment
- Property Tax
- Home Insurance
- PMI
- Monthly HOA Fees
Listing Agent Details
Agent Name: Kevin Crawford
Agent Company: San Antonio Portfolio KW RE



