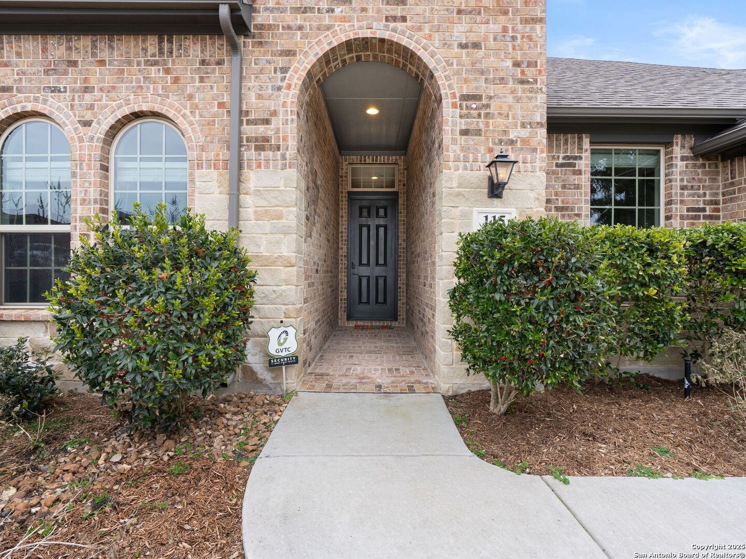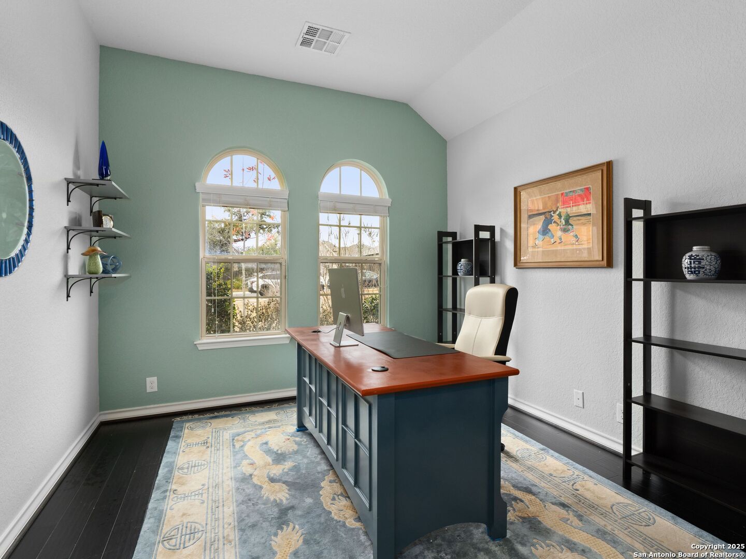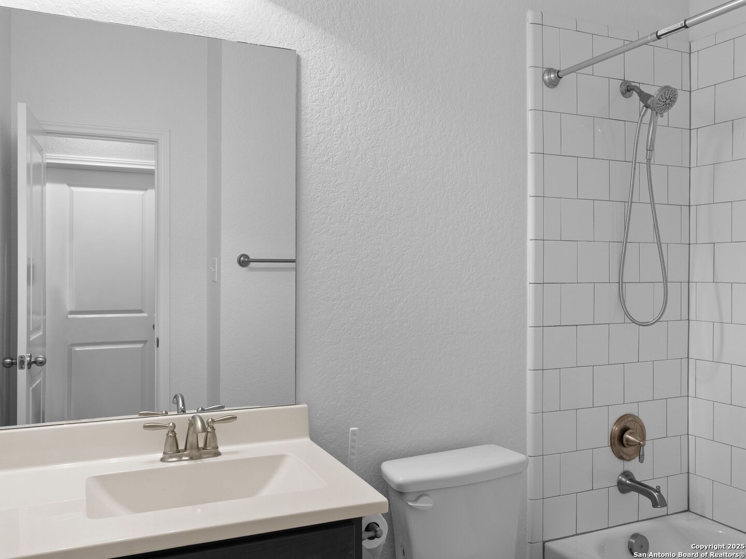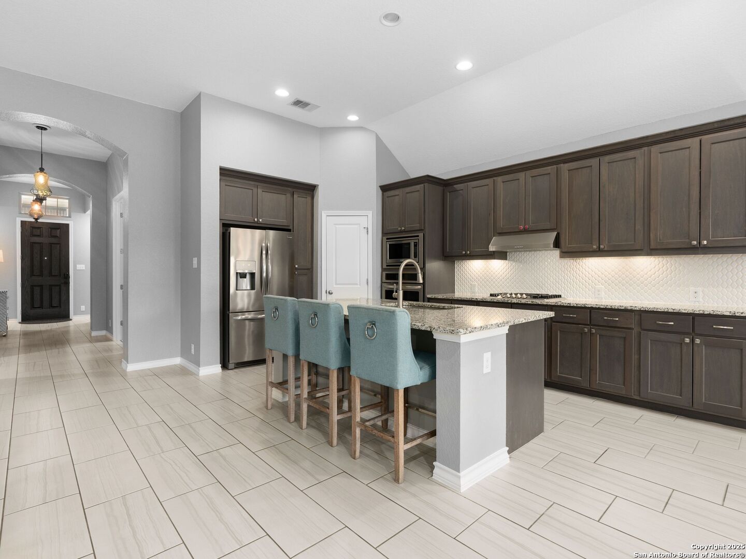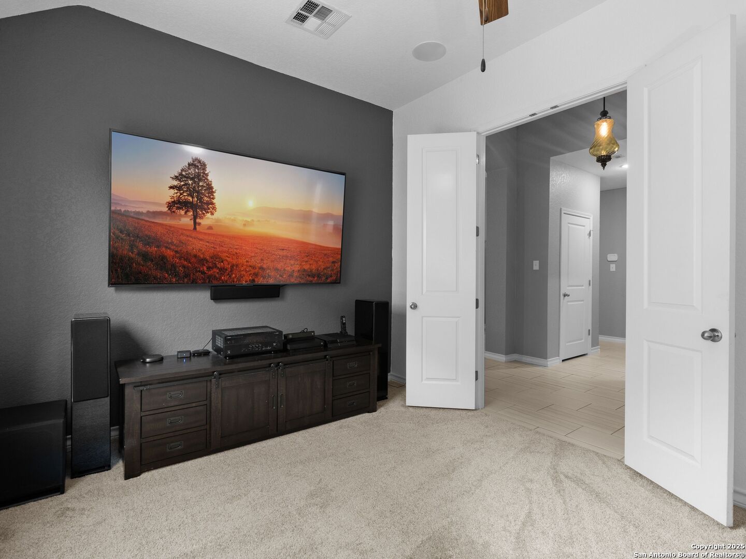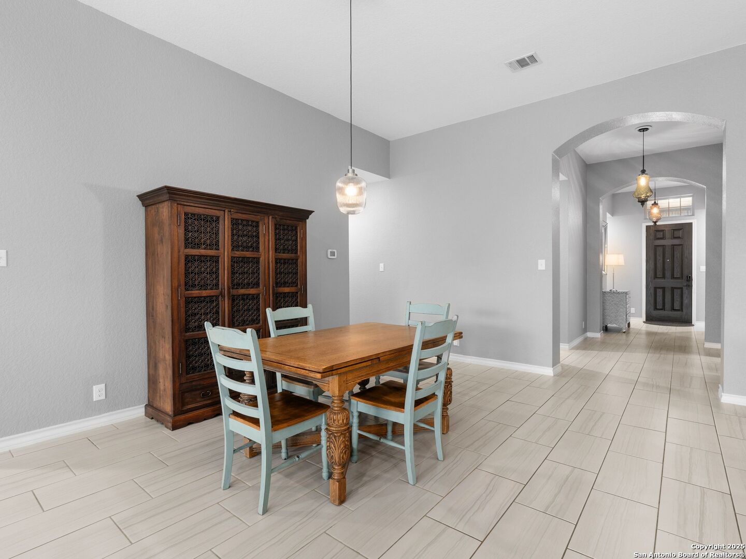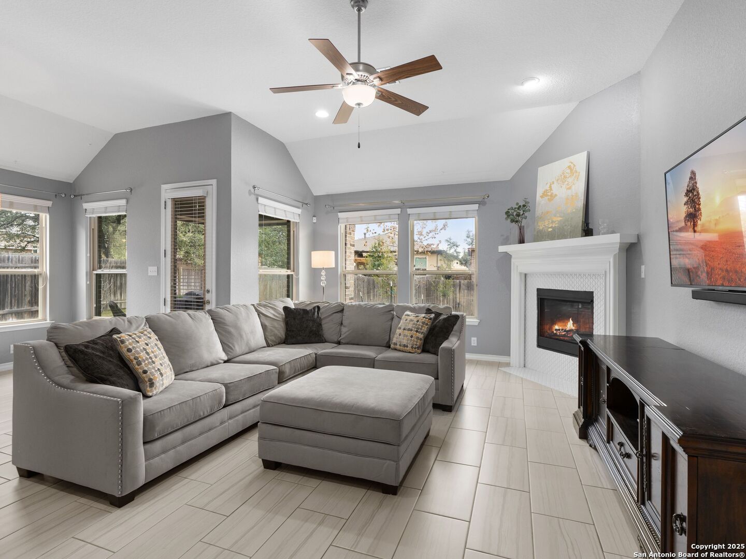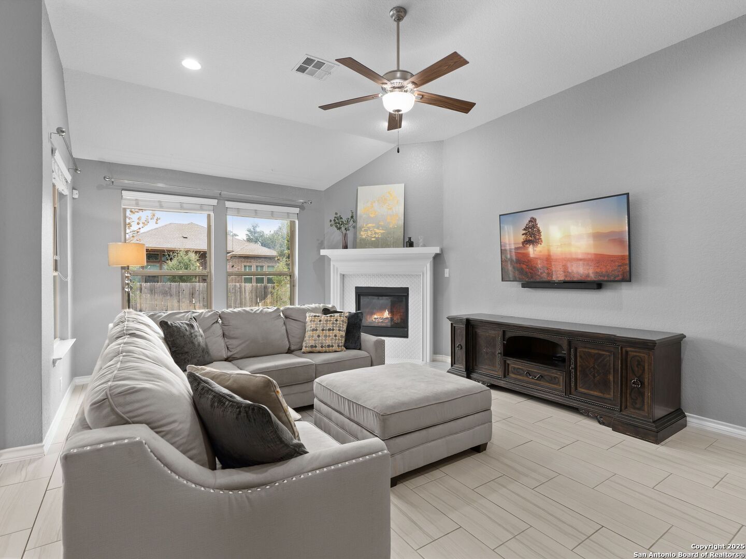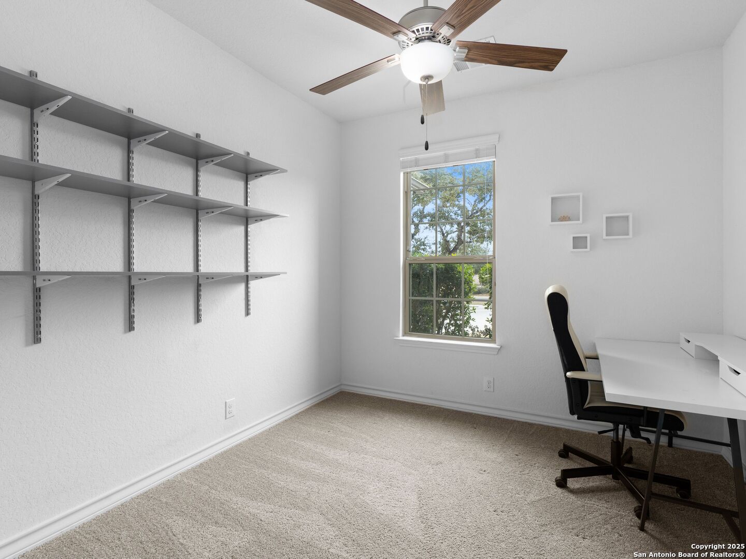Description
Discover the epitome of modern living in this exquisite one-story home, uniquely designed for seamless, step-free access. The open-concept layout merges two living areas with the dining room and the eat-in kitchen, creating an inviting space for both relaxation and entertainment. The kitchen features a large granite island, top-of-the-line stainless steel appliances, and a spacious walk-in pantry. The primary suite offers a luxurious retreat, complete with a spa-like bathroom that boasts a separate tub and shower, double vanity, and expansive walk-in closets. High ceilings and abundant natural light enhance the overall experience, creating an airy and bright ambiance. The covered patio is the perfect spot to savor your morning coffee or unwind during peaceful evenings. Additional highlights of this home include a three-car tandem garage, high-speed internet access, a gated community, and energy-efficient natural gas heating and cooking. Conveniently located just minutes from I-10 and downtown Boerne, this home combines tranquility with accessibility.
Address
Open on Google Maps- Address 115 Boulder Creek, Boerne, TX 78006
- City Boerne
- State/county TX
- Zip/Postal Code 78006
- Area 78006
- Country KENDALL
Details
Updated on January 30, 2025 at 10:31 pm- Property ID: 1836834
- Price: $610,000
- Property Size: 3142 Sqft m²
- Bedrooms: 4
- Bathrooms: 4
- Year Built: 2018
- Property Type: Residential
- Property Status: ACTIVE
Additional details
- PARKING: 3 Garage
- POSSESSION: Closed
- HEATING: Central
- ROOF: Compressor
- Fireplace: Family Room
- EXTERIOR: Paved Slab, Cove Pat, PVC Fence
- INTERIOR: 2-Level Variable, Spinning, 2nd Floor, Island Kitchen, Breakfast Area, Walk-In, Study Room, Media, Utilities, 1st Floor, High Ceiling, Open, Internal, Laundry Main, Walk-In Closet
Mortgage Calculator
- Down Payment
- Loan Amount
- Monthly Mortgage Payment
- Property Tax
- Home Insurance
- PMI
- Monthly HOA Fees
Listing Agent Details
Agent Name: Kathy Ripps
Agent Company: Kuper Sotheby\'s Int\'l Realty


