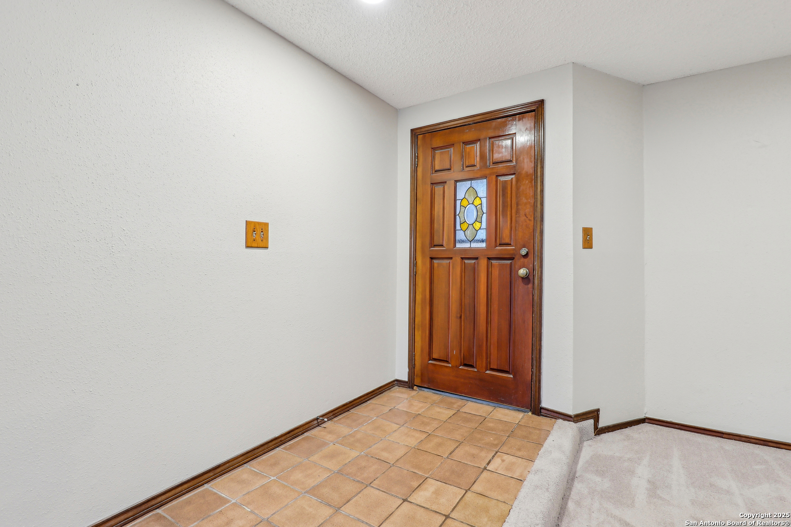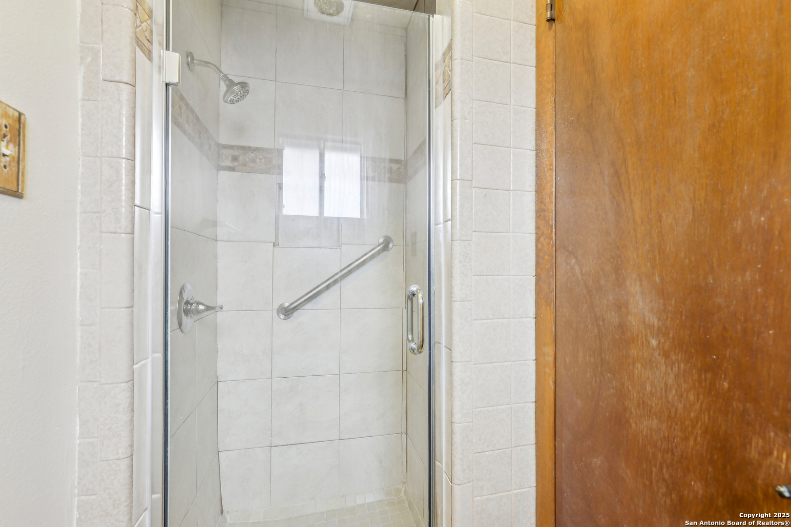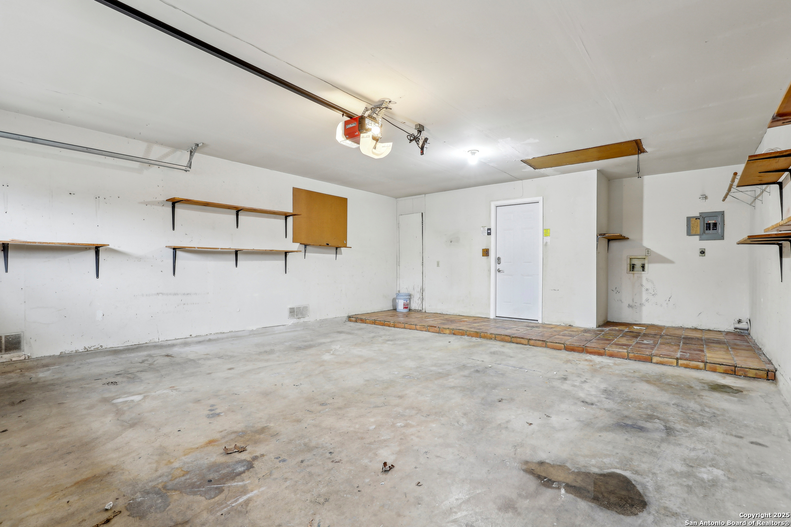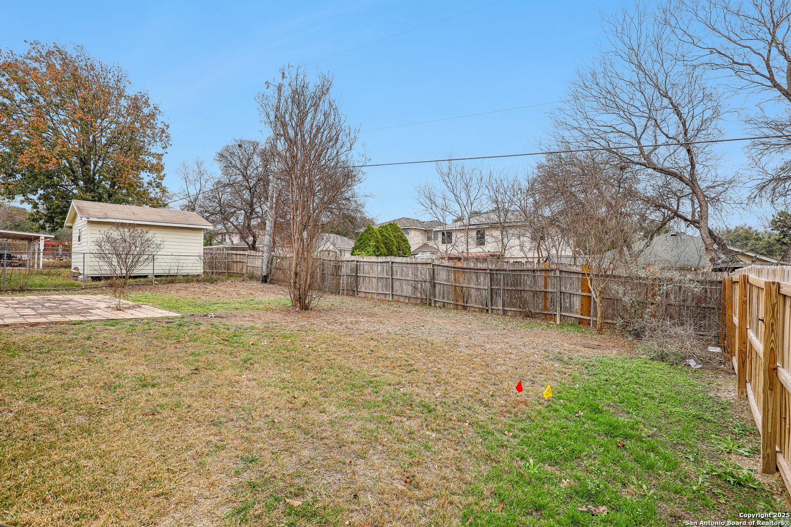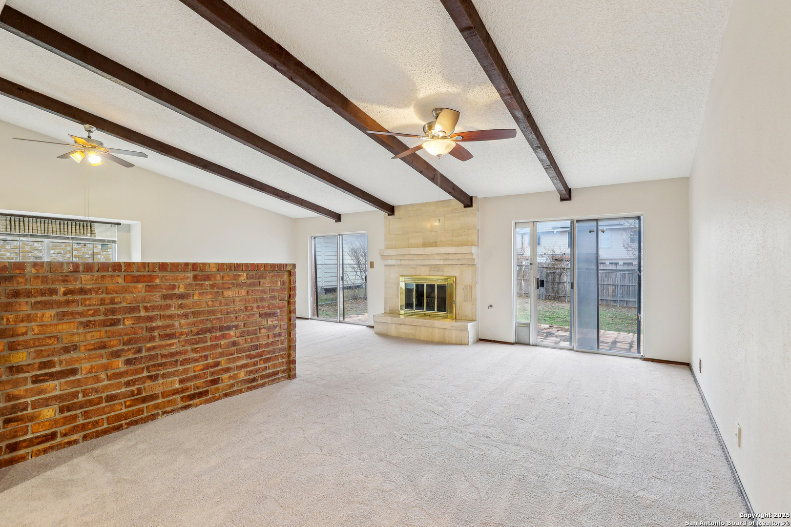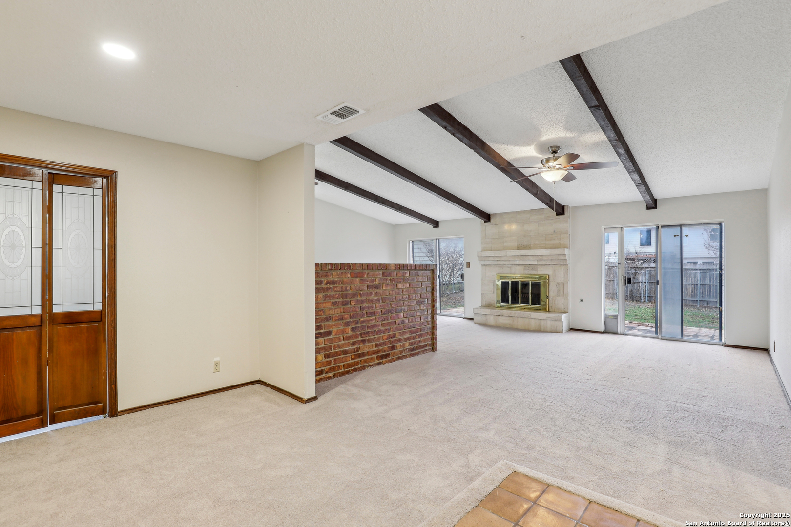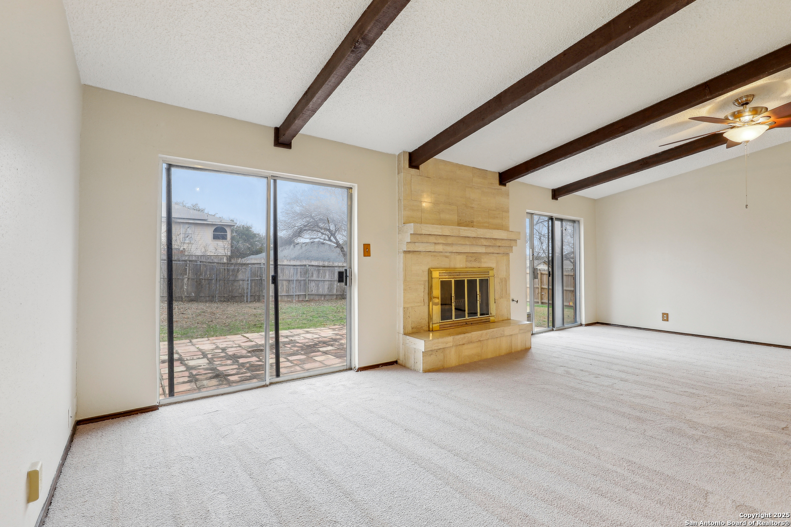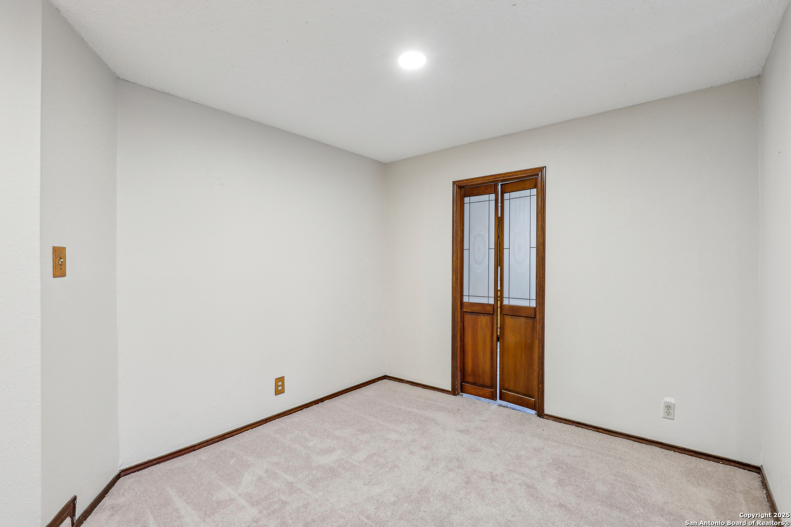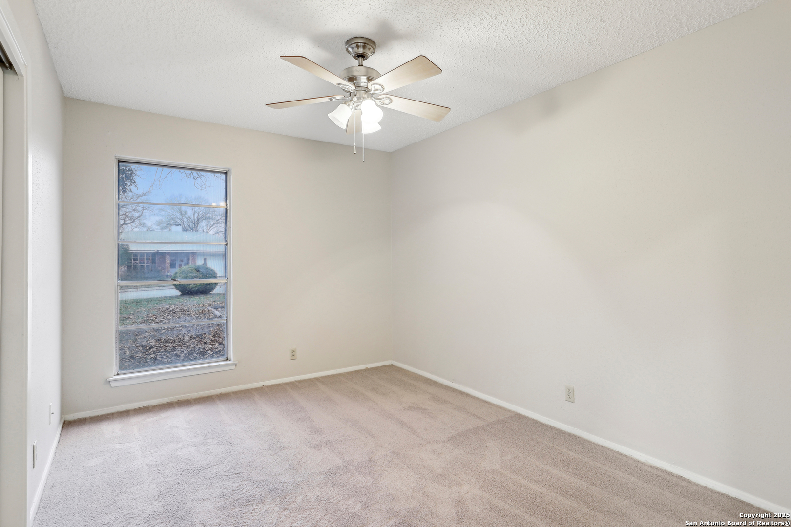11506 WOOLLCOTT ST, San Antonio, TX 78251-3234
Description
This charming 3-bedroom, 2-bathroom brick home in the Oak Creek community is the perfect starter home! Featuring a single-story layout with an open floor plan, this home offers a seamless blend of comfort and functionality. The inviting entry foyer leads to a spacious living and dining area with a beautiful fireplace and double sliding doors that open to a serene backyard and brick patio, perfect for entertaining or relaxing. The oversized kitchen is a chef’s dream, boasting a bright eat-in breakfast area with large windows and an additional sliding glass door for convenient outdoor access. A versatile room with double leaded doors off the kitchen offers endless possibilities for a home office, playroom, or flex space. The private master suite is a true retreat, with an ensuite bathroom featuring a separate shower and sliding glass doors for easy access to the outdoors. Two generously sized secondary bedrooms and a second full bathroom complete the home. Situated close to restaurants, shopping, and major highways, this home provides both comfort and convenience. Don’t miss out on this fantastic opportunity!
Address
Open on Google Maps- Address 11506 WOOLLCOTT ST, San Antonio, TX 78251-3234
- City San Antonio
- State/county TX
- Zip/Postal Code 78251-3234
- Area 78251-3234
- Country BEXAR
Details
Updated on February 14, 2025 at 3:30 pm- Property ID: 1840700
- Price: $225,000
- Property Size: 1626 Sqft m²
- Bedrooms: 3
- Bathrooms: 2
- Year Built: 1979
- Property Type: Residential
- Property Status: Active under contract
Additional details
- PARKING: 2 Garage, Attic
- POSSESSION: Closed
- HEATING: Central, Other
- ROOF: Compressor
- Fireplace: One, Living Room
- EXTERIOR: Paved Slab, PVC Fence, Gutters, Trees
- INTERIOR: 1-Level Variable, Lined Closet, Spinning, Eat-In, Breakfast Area
Mortgage Calculator
- Down Payment
- Loan Amount
- Monthly Mortgage Payment
- Property Tax
- Home Insurance
- PMI
- Monthly HOA Fees
Listing Agent Details
Agent Name: Craig LaVigne
Agent Company: Orchard Brokerage




