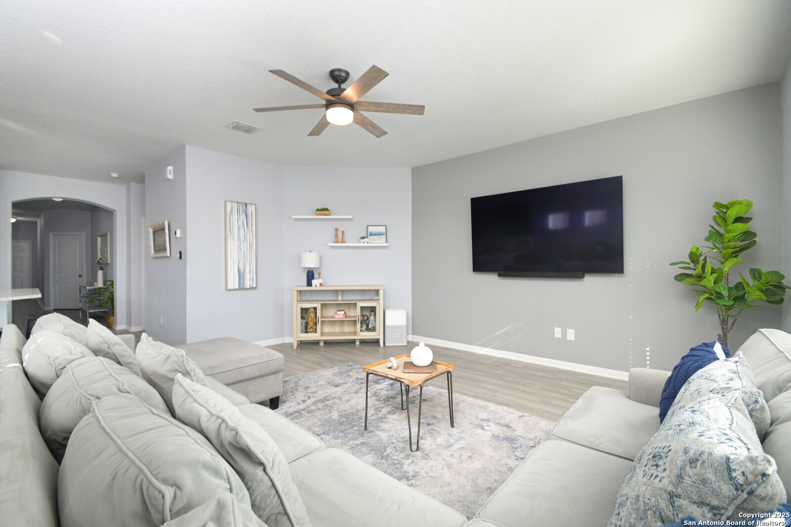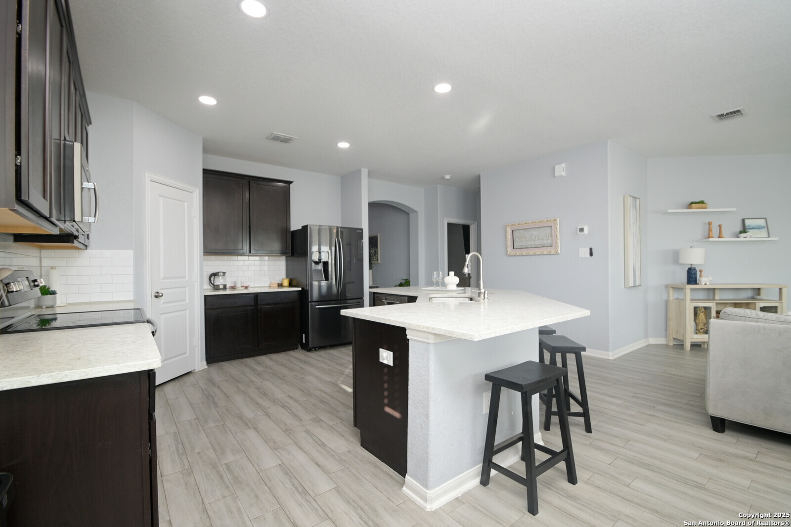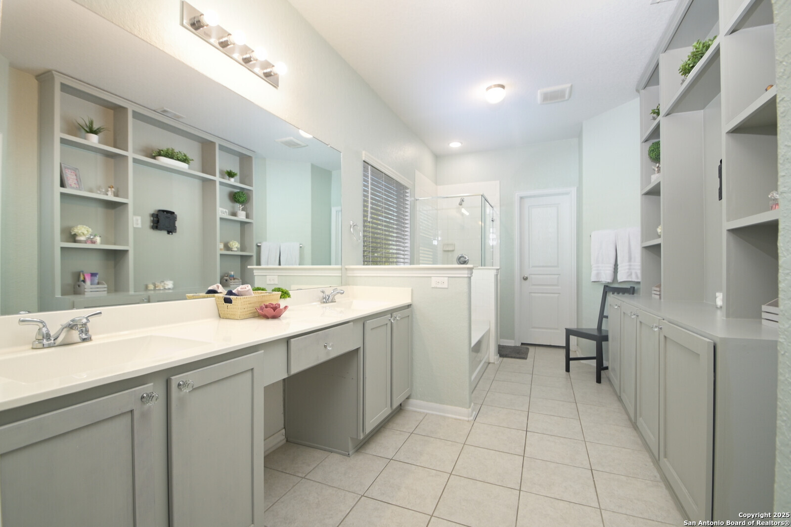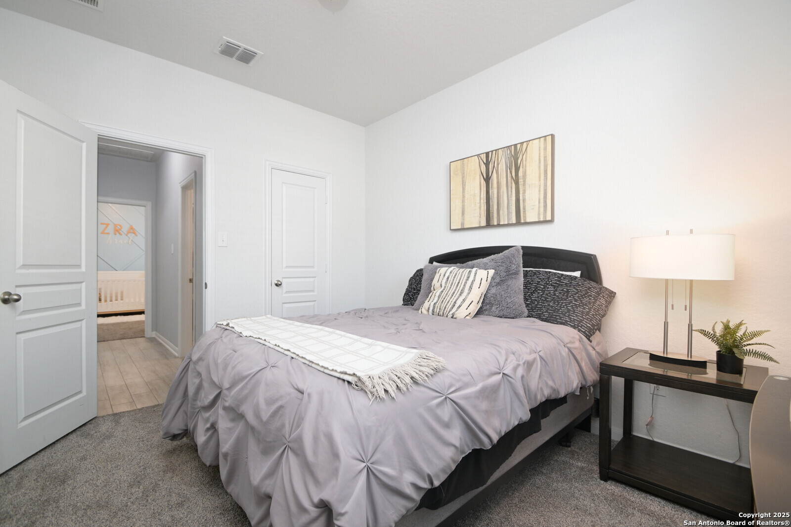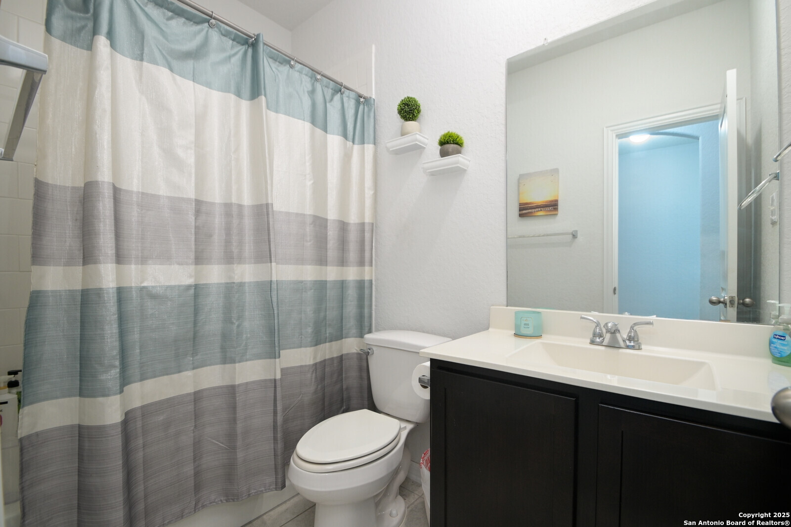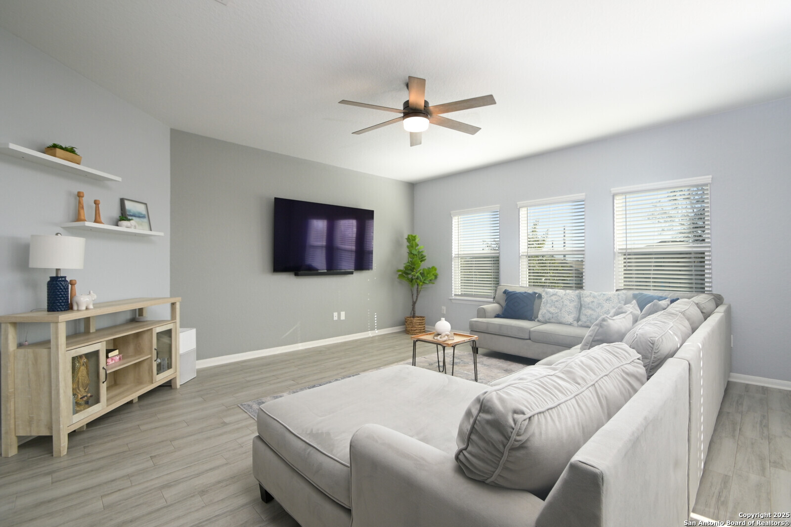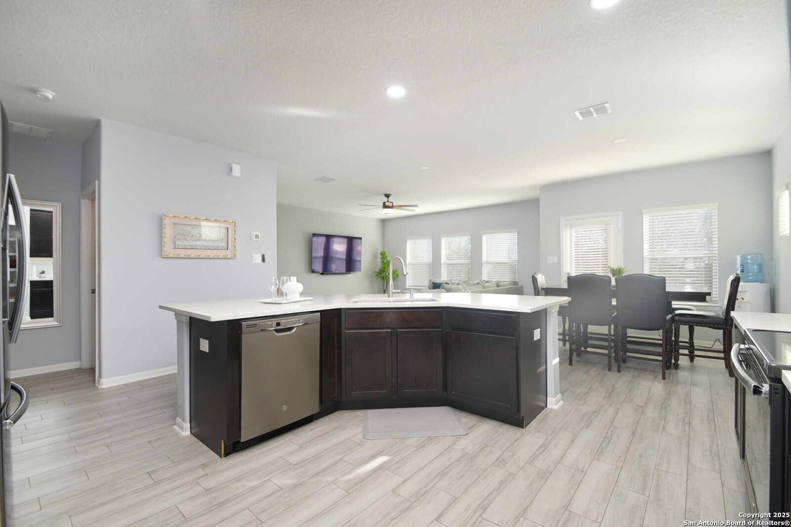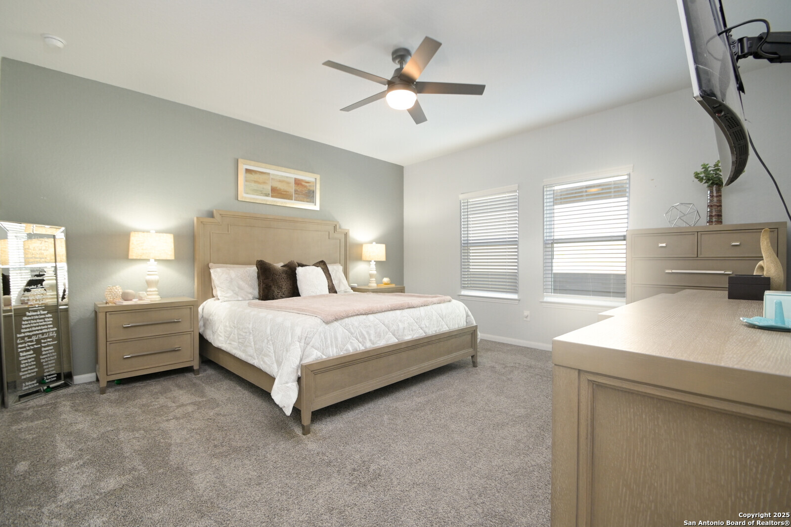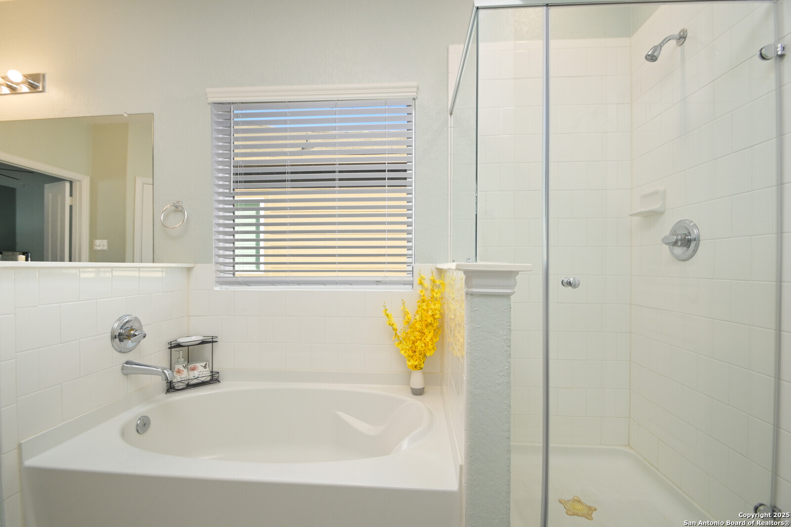11522 CLASSMORE GAP, San Antonio, TX 78245-4803
Description
Discover the perfect blend of modern charm and everyday comfort at 11522 Classmore Gap in the desirable Laurel Vista subdivision. This stunning 3-bedroom, 2-bathroom home with open floor plan spans 1,774 square feet and features upgraded wood-look tile flooring, and an inviting living area filled with natural light. The chef’s kitchen boasts sleek dark cabinetry, a large center island, updated light fixtures, and polished finished quartz countertops, ideal for entertaining. The spacious primary suite offers an oversized walk-in closet, dual vanities, and a separate shower and garden tub. Two additional bedrooms provide flexibility for guests, a home office, or hobbies. Additional upgrades include updated bathroom light fixtures. Step onto the beautiful stained deck in the backyard, perfect for relaxing or hosting gatherings. Located in a friendly community with excellent amenities and easy access to shopping, dining, and major highways, this home truly has it all.
Address
Open on Google Maps- Address 11522 CLASSMORE GAP, San Antonio, TX 78245-4803
- City San Antonio
- State/county TX
- Zip/Postal Code 78245-4803
- Area 78245-4803
- Country BEXAR
Details
Updated on March 25, 2025 at 5:30 pm- Property ID: 1835413
- Price: $280,000
- Property Size: 1774 Sqft m²
- Bedrooms: 3
- Bathrooms: 2
- Year Built: 2019
- Property Type: Residential
- Property Status: Pending
Additional details
- PARKING: 2 Garage
- POSSESSION: Closed
- HEATING: Central
- ROOF: Compressor
- Fireplace: Not Available
- EXTERIOR: Deck, PVC Fence
- INTERIOR: 1-Level Variable, Lined Closet, Eat-In, Breakfast Area, Walk-In, Utilities, 1st Floor, Open, Walk-In Closet
Mortgage Calculator
- Down Payment
- Loan Amount
- Monthly Mortgage Payment
- Property Tax
- Home Insurance
- PMI
- Monthly HOA Fees
Listing Agent Details
Agent Name: Sandra Rangel
Agent Company: Real Broker, LLC


















