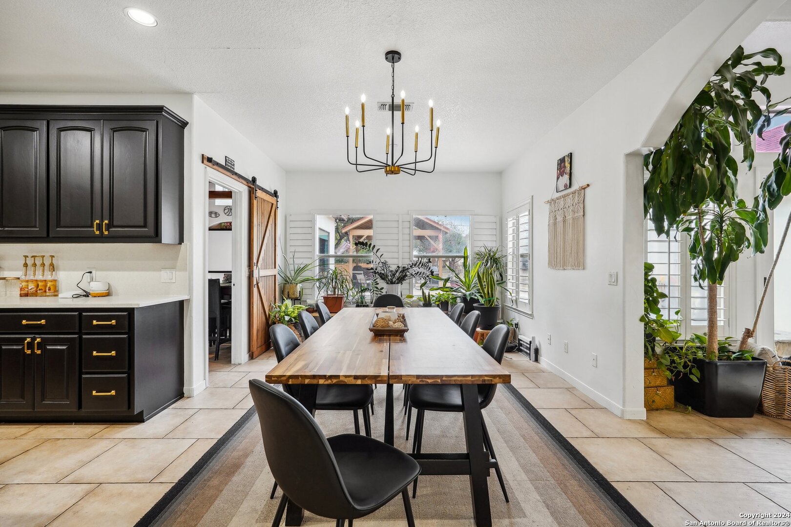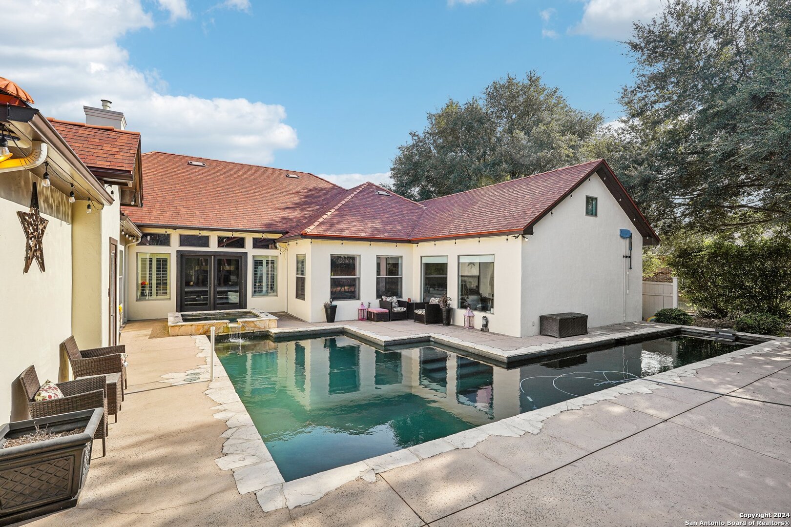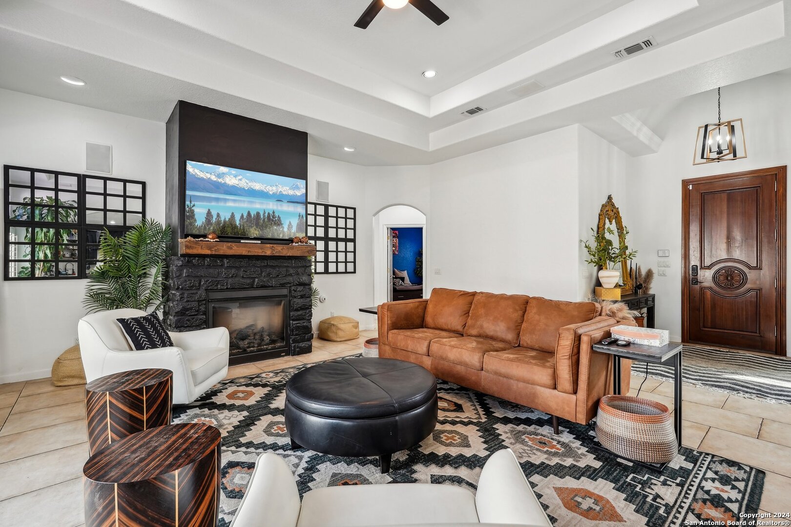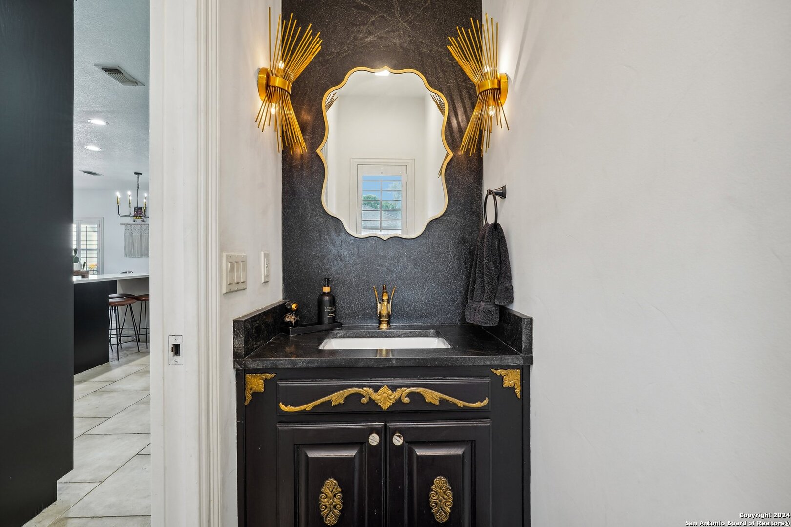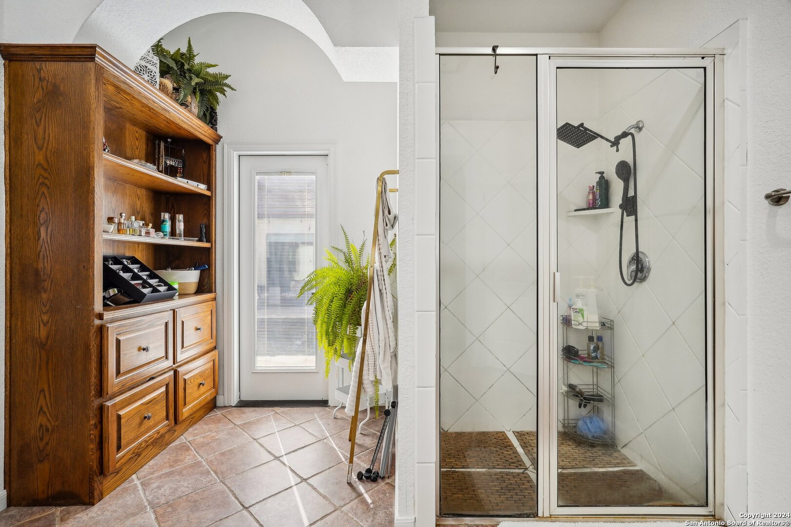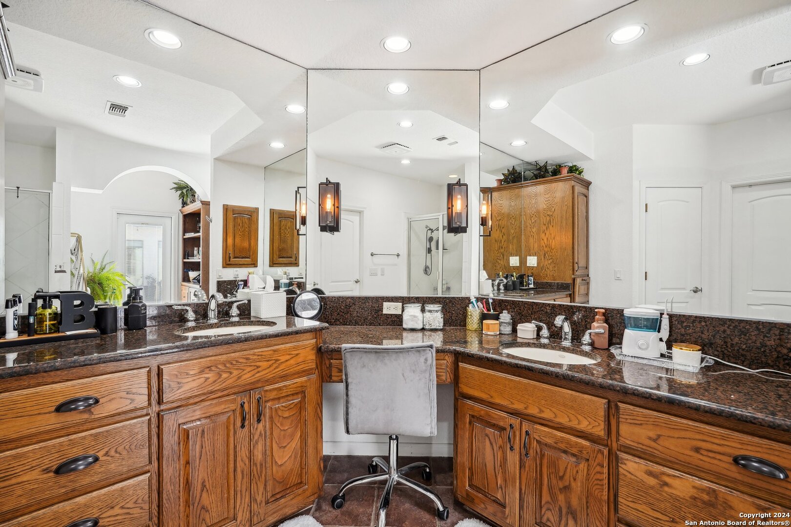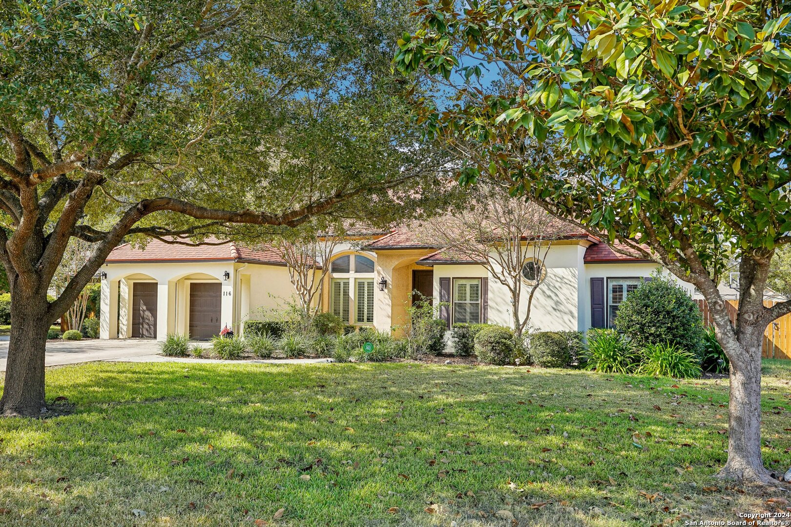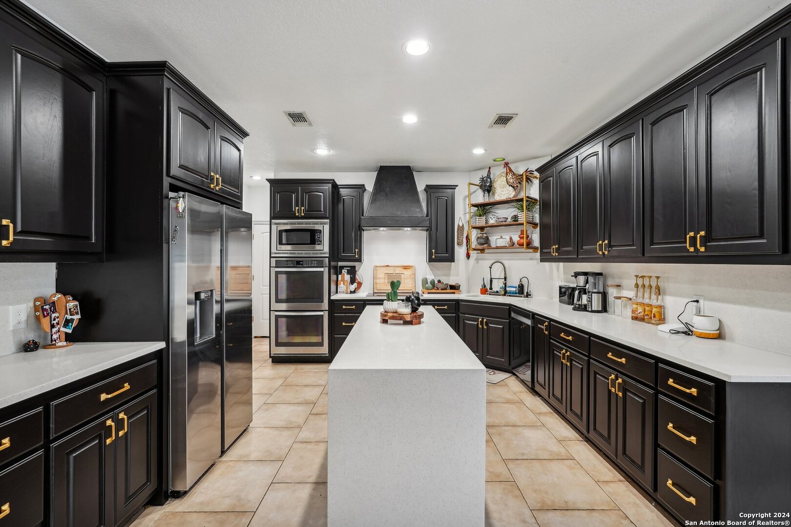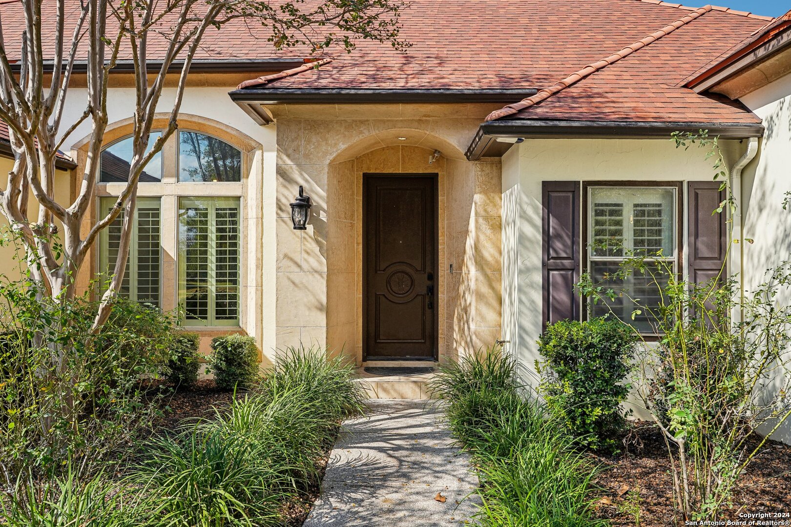Description
Schedule a viewing today to experience this stunning, custom-built single-story home located in the prestigious Las Brisas community. This home boasts an impressive open floor plan with soaring ceilings, exposed oak beams, built-ins throughout, and abundant windows offering views of the lush backyard oasis. This residence is move-in ready, with numerous recent updates (refer to additional information for a detailed list). Nestled on a private half-acre lot, the property showcases mature trees, meticulous landscaping, a Keith Zars pool with an Endless Fast Lane and hot tub, a sports court, multiple seating areas, and a fully-equipped outdoor kitchen-ideal for both relaxation and entertaining. The interior includes four bedrooms, two and a half baths, two dining areas, and two expansive living spaces. The custom kitchen is equipped with double ovens, a separate cooktop, and generous storage, prep, and serving space.This exceptional property is truly a must-see, with too many outstanding features to list!
Address
Open on Google Maps- Address 116 LAS BRISAS BLVD, Seguin, TX 78155
- City Seguin
- State/county TX
- Zip/Postal Code 78155
- Area 78155
- Country GUADALUPE
Details
Updated on February 15, 2025 at 2:30 pm- Property ID: 1820819
- Price: $750,000
- Property Size: 2976 Sqft m²
- Bedrooms: 4
- Bathrooms: 3
- Year Built: 2003
- Property Type: Residential
- Property Status: ACTIVE
Additional details
- PARKING: 2 Garage, Attic
- POSSESSION: Closed
- HEATING: Central, 3 Units
- ROOF: Compressor
- Fireplace: One, Living Room, Gas
- EXTERIOR: Paved Slab, BBQ Area, PVC Fence, Wright, Sprinkler System, Storage, Gutters, Special, Trees, Outbuildings
- INTERIOR: 2-Level Variable, Spinning, Eat-In, 2nd Floor, Island Kitchen, Walk-In, Utilities, 1st Floor, High Ceiling, Open, Internal, All Beds Downstairs, Laundry Main, Laundry Room, Walk-In Closet
Features
- 1st Floor Laundry
- 2 Living Areas
- 2-garage
- All Bedrooms Down
- Eat-in Kitchen
- Fireplace
- Gutters
- High Ceilings
- Internal Rooms
- Island Kitchen
- Laundry Room
- Main Laundry Room
- Mature Trees
- Open Floor Plan
- Patio Slab
- Pools
- Private Front Yard
- School Districts
- Split Dining
- Sprinkler System
- Storage Area
- Utility Room
- Walk-in Closet
- Walk-in Pantry
- Weight Room
- Windows
Mortgage Calculator
- Down Payment
- Loan Amount
- Monthly Mortgage Payment
- Property Tax
- Home Insurance
- PMI
- Monthly HOA Fees
Listing Agent Details
Agent Name: John Renteria
Agent Company: Option One Real Estate





