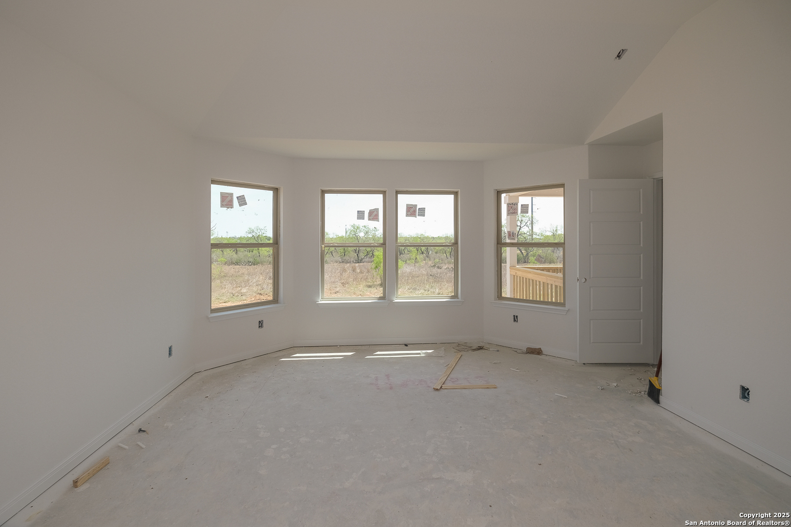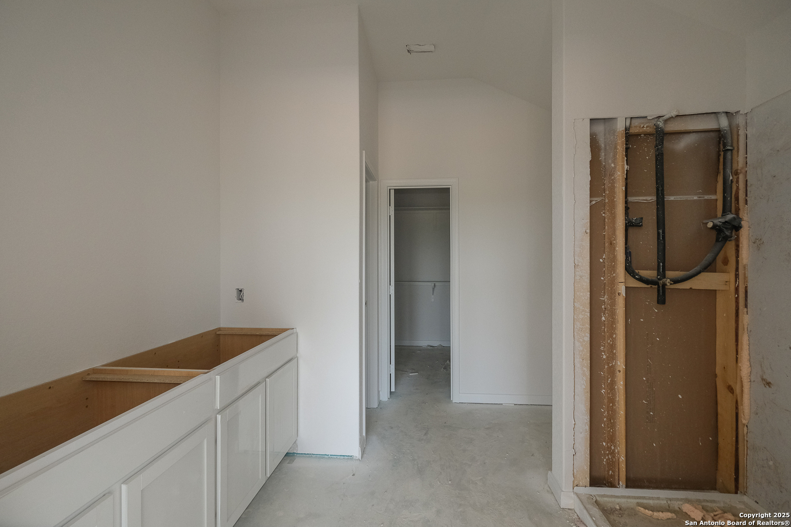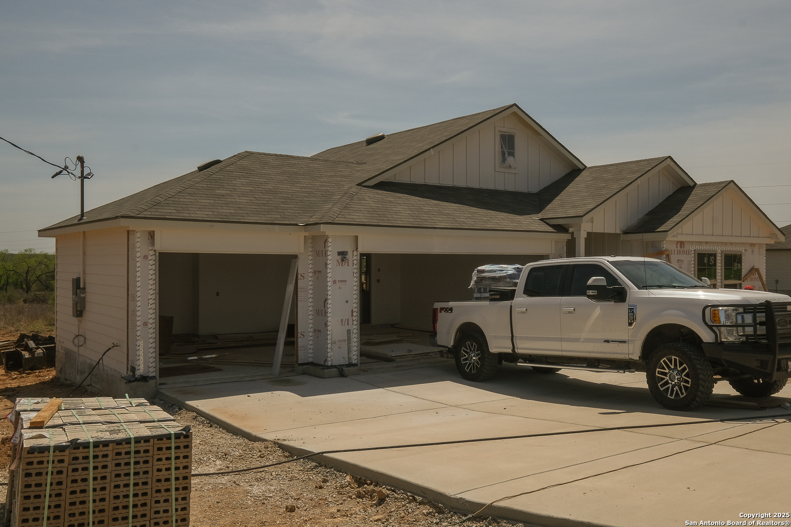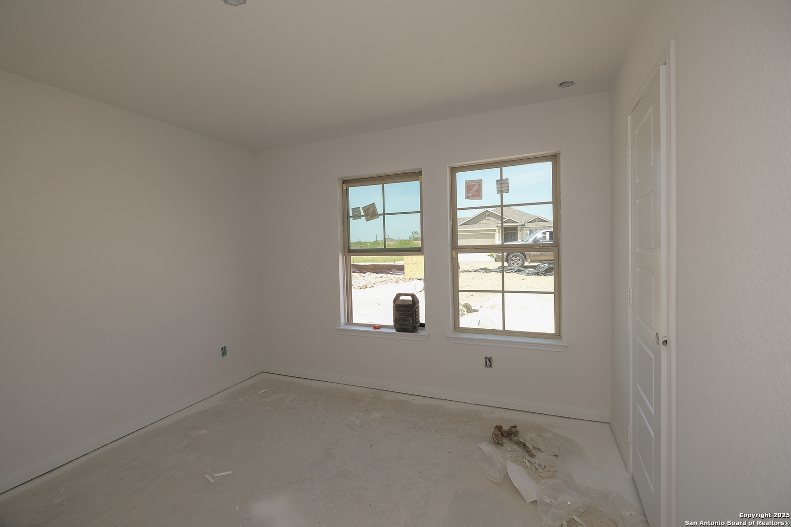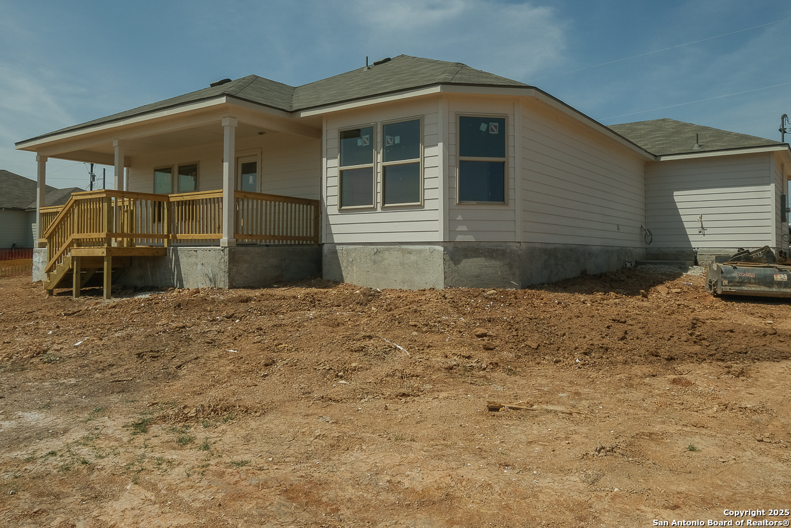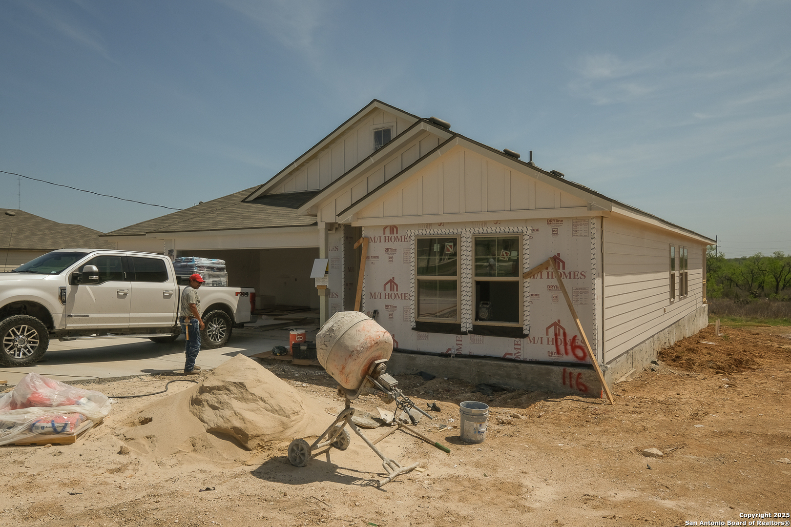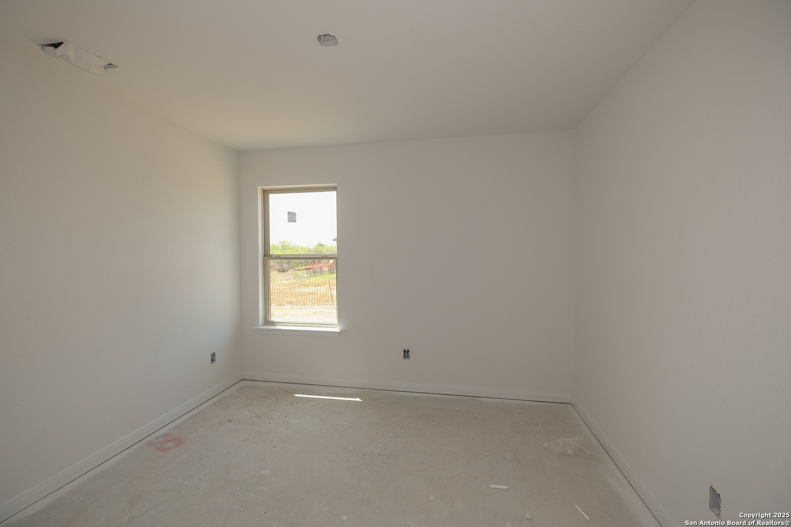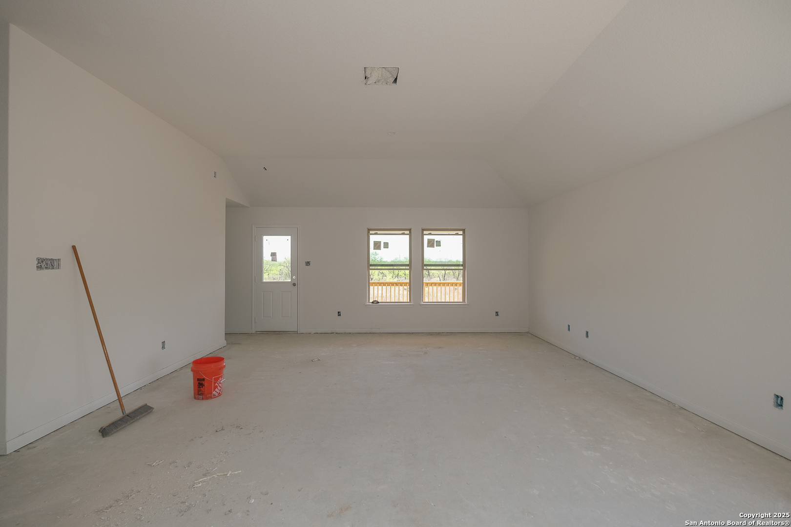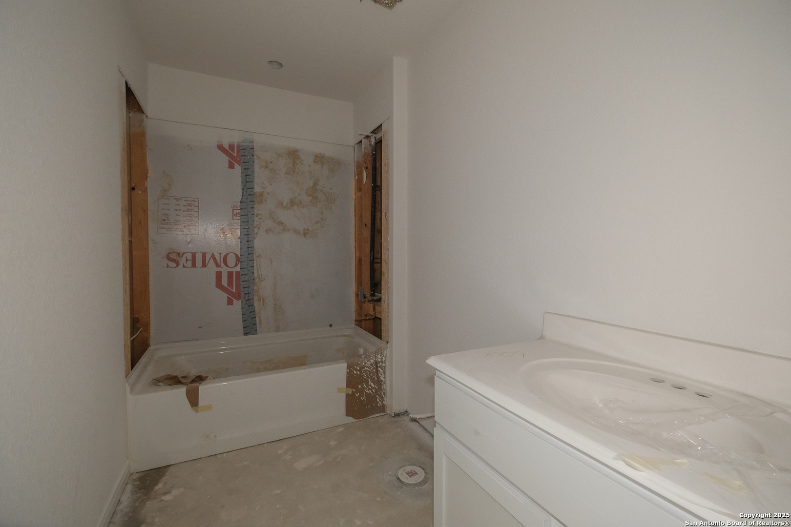Description
** ESTIMATED DATE OF COMPLETION MAY/JUNE 2025 **The Kinglsey floorplan is a single-story home that features 3 bedrooms, 2 bathrooms, a 3-car garage, and 1,636 square feet of living space. As you enter this home, you will find 2 bedrooms off the foyer with a shared full bathroom. At the end of the foyer, you will be greeted by an open-concept space, consisting of the kitchen, dining room, and family room. Here, you’ll notice tall ceilings and an abundance of natural light with the option to add extra windows throughout. The kitchen features 2 pantries, an option center island, granite countertops, and brand new appliances. You’ll access your spacious backyard through the door in the family room. Outside you can upgrade to a large patio and/or opt for it to be covered! Your owner’s retreat is located at the back of the home and features vaulted ceilings, a large, private bathroom, and a spacious walk-in closet. The bedroom features a bay window upgrade option, and the bathroom features several upgrades as well, including double sinks, a garden tub, and an added window! This cozy floorplan is the perfect home for those looking for both space and functionality. With our package-based design process, you’ll get to choose the interior and exterior design of your home to ensure it meets your ideal aesthetic.
Address
Open on Google Maps- Address 116 Reno Trail, Floresville, TX 78114-0106
- City Floresville
- State/county TX
- Zip/Postal Code 78114-0106
- Area 78114-0106
- Country WILSON
Details
Updated on April 8, 2025 at 8:32 am- Property ID: 1839271
- Price: $384,990
- Property Size: 1636 Sqft m²
- Bedrooms: 3
- Bathrooms: 2
- Year Built: 2025
- Property Type: Residential
- Property Status: ACTIVE
Additional details
- POSSESSION: Closed
- HEATING: Central
- ROOF: Compressor
- Fireplace: Not Available
- INTERIOR: 1-Level Variable, Spinning, Eat-In, Island Kitchen, Walk-In, 1st Floor, High Ceiling, Open, Laundry Room, Walk-In Closet, Attic Access, Attic Pull Stairs
Mortgage Calculator
- Down Payment
- Loan Amount
- Monthly Mortgage Payment
- Property Tax
- Home Insurance
- PMI
- Monthly HOA Fees
Listing Agent Details
Agent Name: Jaclyn Calhoun
Agent Company: Escape Realty


