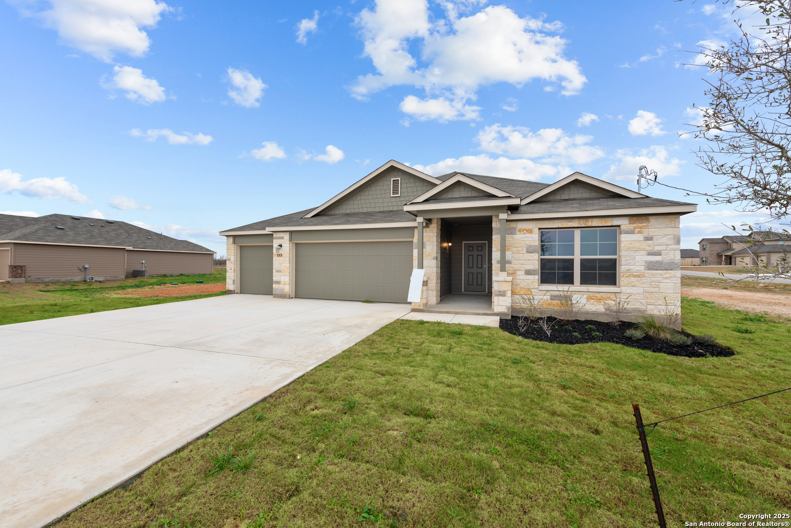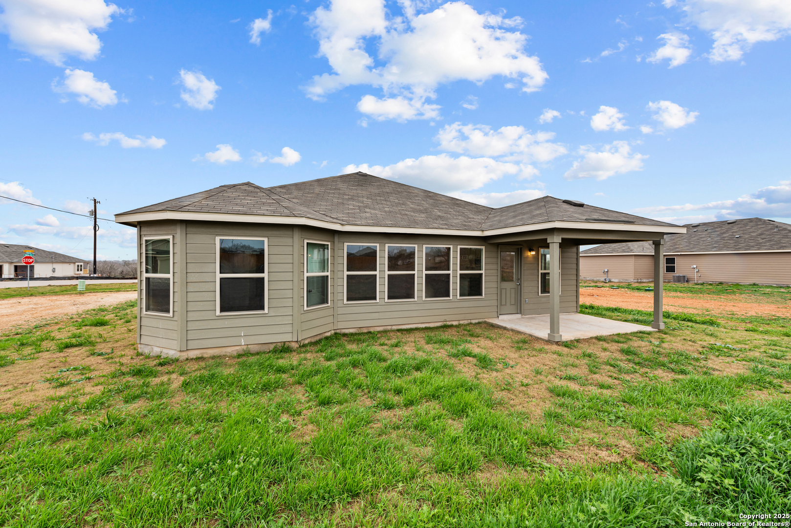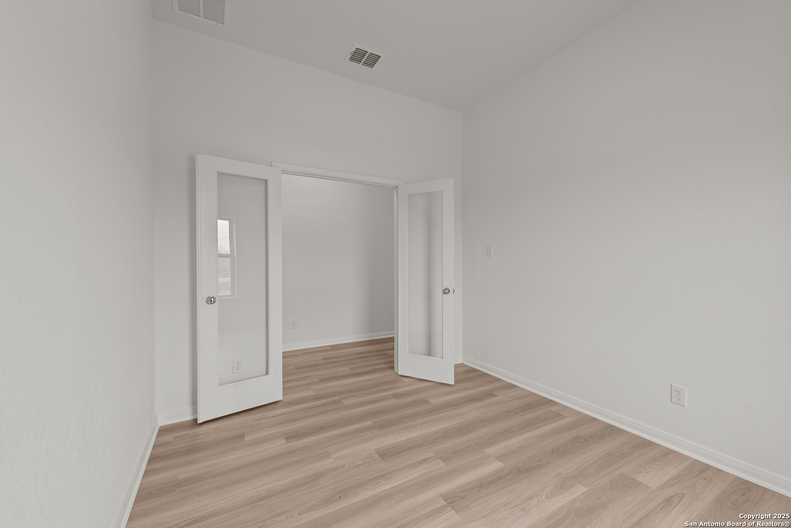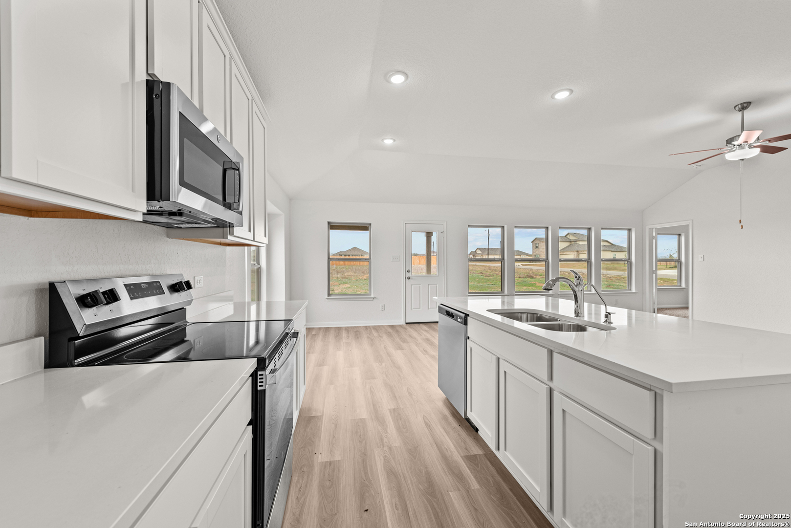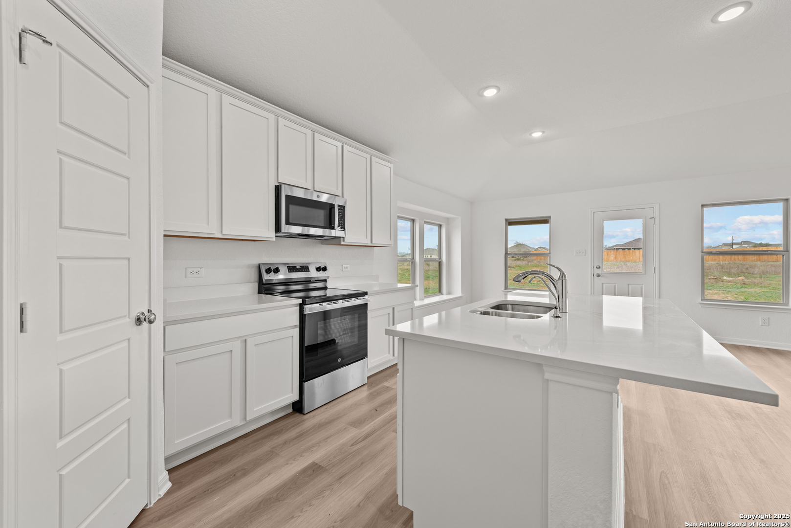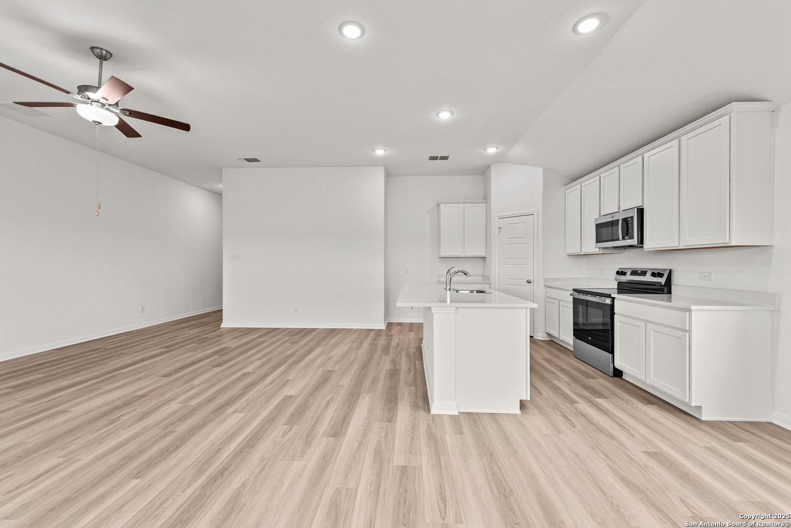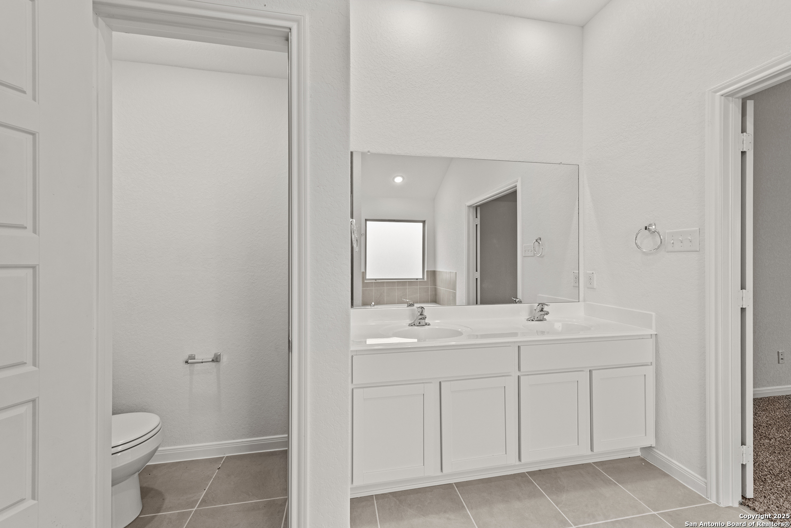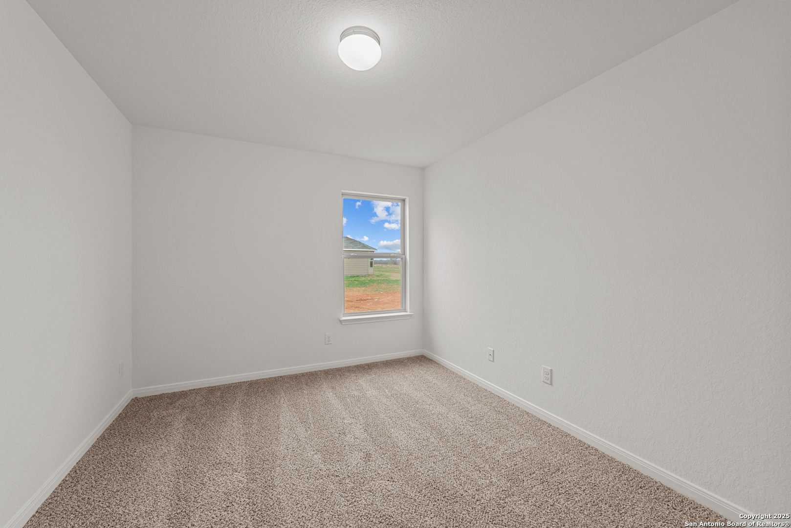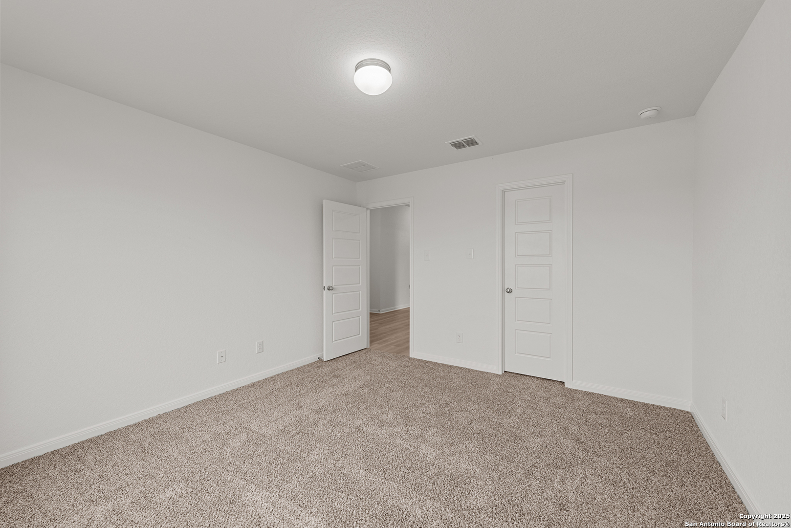Description
**READY NOW*** Welcome to this stunning 4-bedroom, 2-bathroom home located at 117 Reno Trail in Floresville, TX. Meticulously built by M/I Homes, this new construction offers a perfect blend of modern design and functionality, all conveniently situated on a single level. The home features a spacious open floor plan that seamlessly connects the kitchen, dining area, and living room, creating a welcoming and versatile living space. The kitchen is a chef’s dream, with sleek countertops, ample cabinet storage, and modern appliances, making it the heart of the home for culinary endeavors and entertaining guests. Each of the 4 bedrooms is well-appointed, offering ample space for relaxation and personalization. The 3 bathrooms are elegantly designed with contemporary fixtures and finishes, ensuring both style and comfort. Step outside to enjoy the covered patio, perfect for al-fresco dining or simply unwinding after a long day. Located in a serene neighborhood in Floresville, this home offers a peaceful atmosphere while still providing easy access to shopping, dining, entertainment, and top-rated schools. It’s an ideal place for families, professionals, or anyone seeking a comfortable and contemporary living space.
Address
Open on Google Maps- Address 117 Reno Trail, Floresville, TX 78114
- City Floresville
- State/county TX
- Zip/Postal Code 78114
- Area 78114
- Country WILSON
Details
Updated on April 8, 2025 at 8:30 am- Property ID: 1802464
- Price: $389,990
- Property Size: 2130 Sqft m²
- Bedrooms: 4
- Bathrooms: 2
- Year Built: 2024
- Property Type: Residential
- Property Status: ACTIVE
Additional details
- POSSESSION: Closed
- HEATING: Central
- ROOF: Compressor
- Fireplace: Not Available
- INTERIOR: 1-Level Variable, Spinning, Eat-In, Island Kitchen, Walk-In, Study Room, 1st Floor, High Ceiling, Open, Laundry Room, Walk-In Closet, Attic Access, Attic Pull Stairs
Mortgage Calculator
- Down Payment
- Loan Amount
- Monthly Mortgage Payment
- Property Tax
- Home Insurance
- PMI
- Monthly HOA Fees
Listing Agent Details
Agent Name: Jaclyn Calhoun
Agent Company: Escape Realty









