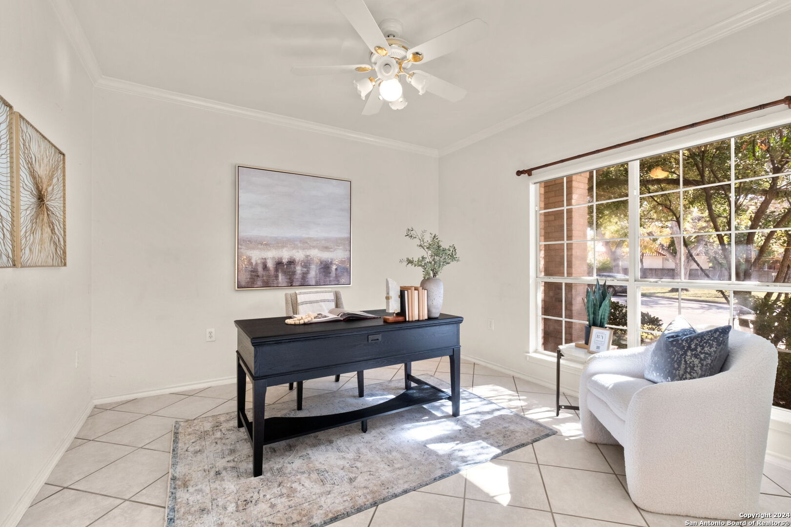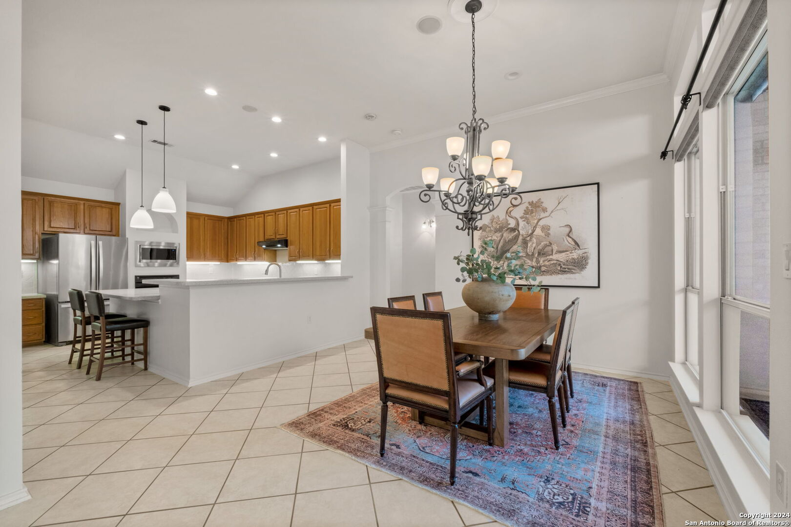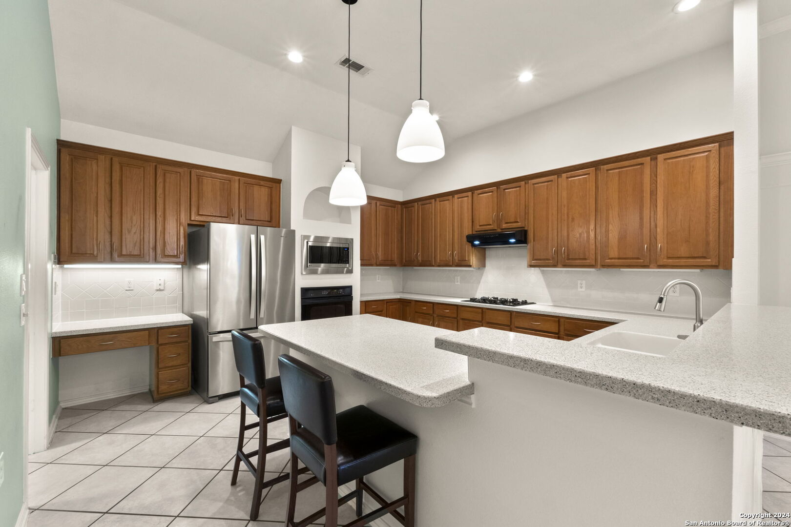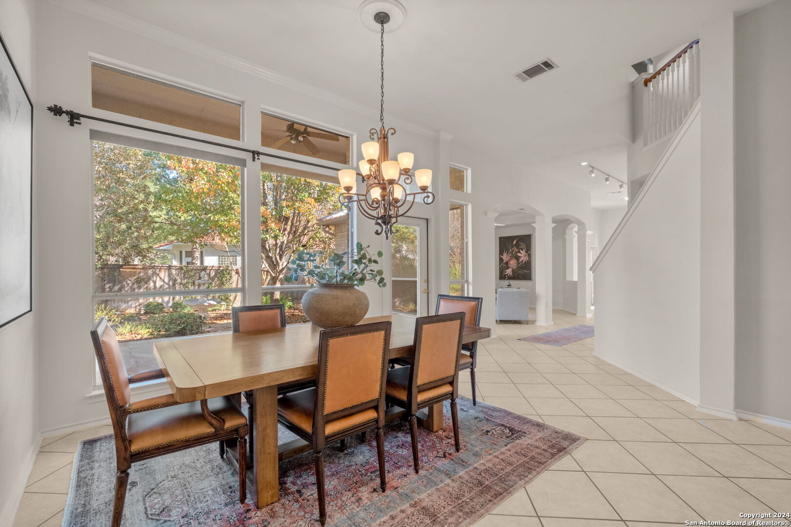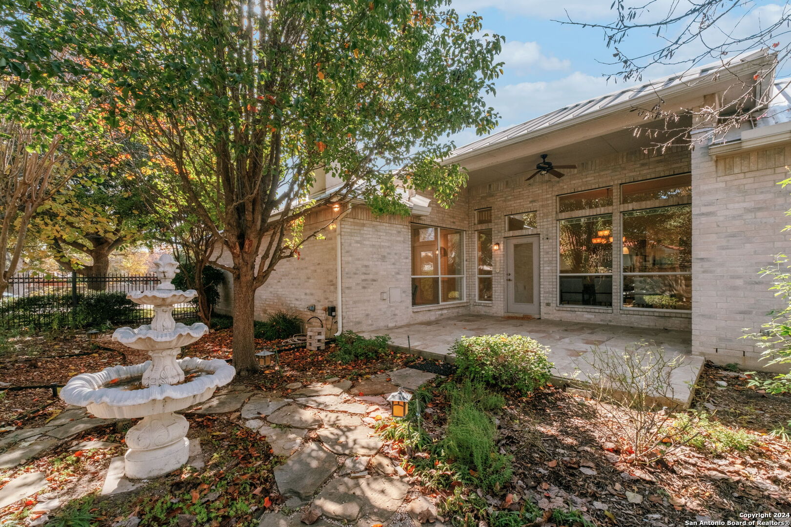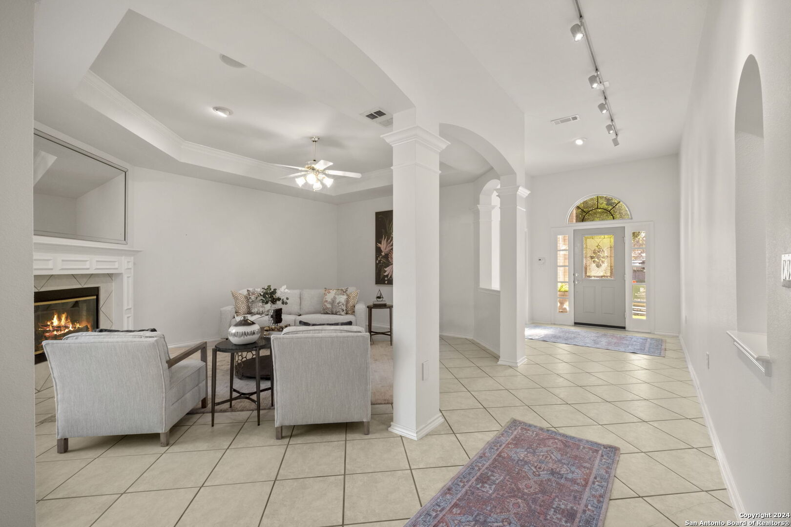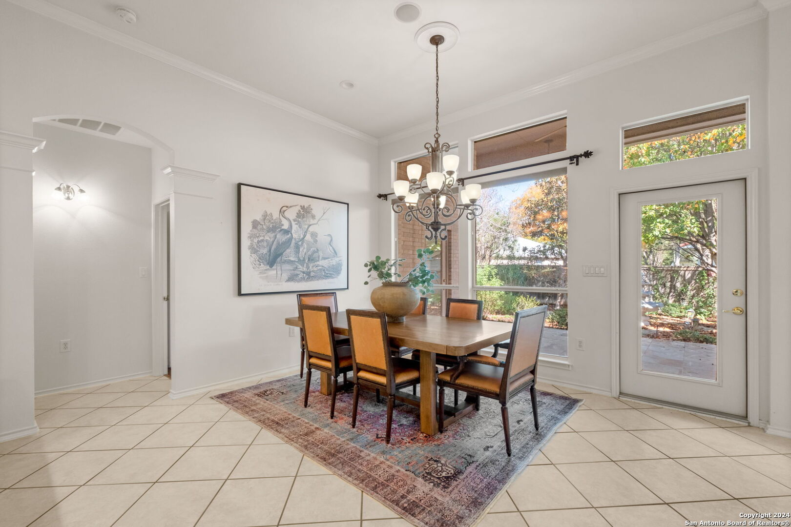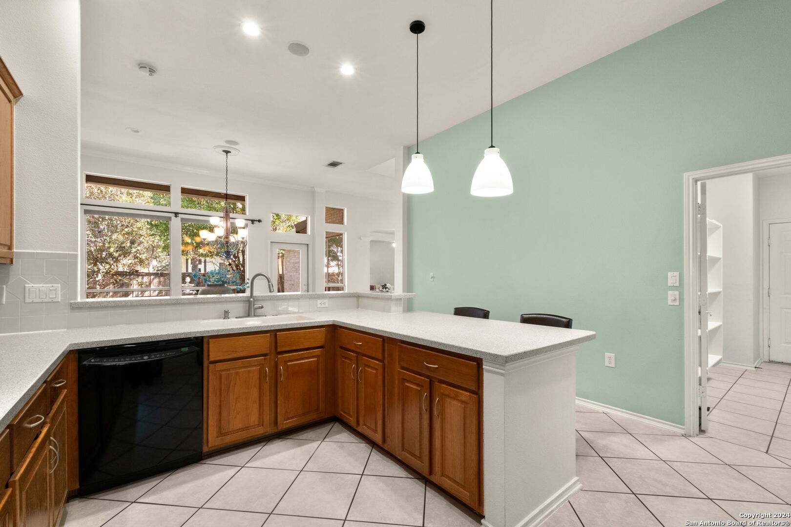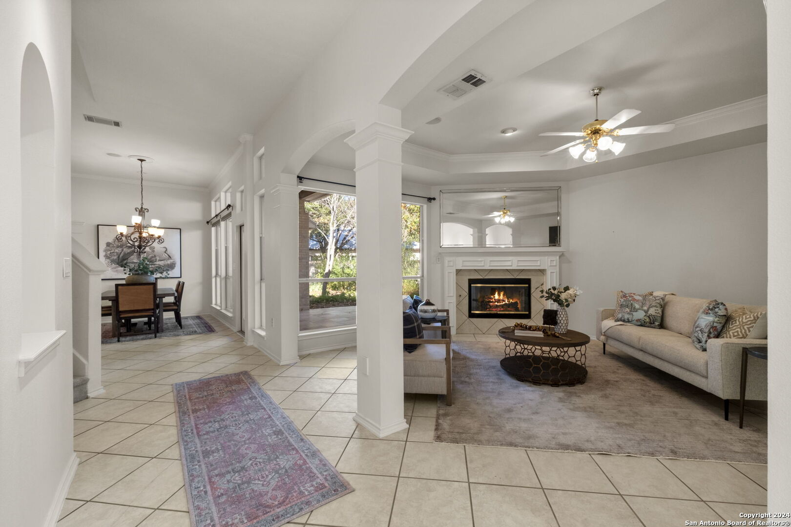Description
Welcome to 117 Westwood Way, a captivating garden home nestled in the sought-after Oakwell Farms community. With its eye-catching two-story elevation right across from a tranquil greenbelt, this home offers a perfect blend of style and convenience. Step inside to discover the bright, open-concept living and dining areas. The kitchen is a chef’s dream, featuring ample counter space, tons of cabinetry, gas cooking, and an expansive walk-in pantry. Downstairs, you’ll also find a flexible secondary living space, ideal for a private study or bonus room. The primary suite is a peaceful retreat on the main level, while upstairs features two generously sized guest suites plus an oversized loft. Located in North Central San Antonio, Oakwell Farms is just minutes from major highways, Fort Sam Houston, and the cultural hotspots at The Pearl and downtown. This guard gated neighborhood offers resort-style amenities including scenic tree-lined trails, a sparkling pool, tennis and pickleball courts, a playground, and a community center. This home truly offers a lifestyle of comfort and luxury – don’t miss out!
Address
Open on Google Maps- Address 117 WESTWOOD WAY, San Antonio, TX 78218-1717
- City San Antonio
- State/county TX
- Zip/Postal Code 78218-1717
- Area 78218-1717
- Country BEXAR
Details
Updated on February 23, 2025 at 9:31 am- Property ID: 1820306
- Price: $549,900
- Property Size: 2695 Sqft m²
- Bedrooms: 3
- Bathrooms: 3
- Year Built: 2000
- Property Type: Residential
- Property Status: ACTIVE
Additional details
- PARKING: 2 Garage, Attic
- POSSESSION: Closed
- HEATING: Central
- ROOF: Metal
- Fireplace: One, Family Room, Log Included, Gas
- EXTERIOR: Paved Slab, Cove Pat, PVC Fence, Sprinkler System, Gutters, Trees
- INTERIOR: 2-Level Variable, Spinning, Eat-In, 2nd Floor, Breakfast Area, Walk-In, Study Room, Loft, Utilities, 1st Floor, High Ceiling, Open, Padded Down, Cable, Internal, Laundry Main, Laundry Room, Walk-In Closet, Attic Pull Stairs
Features
- 1st Floor Laundry
- 2 Living Areas
- 2-garage
- Breakfast Area
- Cable TV Available
- Covered Patio
- Eat-in Kitchen
- Fireplace
- Gutters
- High Ceilings
- Internal Rooms
- Laundry Room
- Main Laundry Room
- Mature Trees
- Open Floor Plan
- Patio Slab
- Private Front Yard
- School Districts
- Split Dining
- Sprinkler System
- Study Room
- Utility Room
- Walk-in Closet
- Walk-in Pantry
- Windows
Mortgage Calculator
- Down Payment
- Loan Amount
- Monthly Mortgage Payment
- Property Tax
- Home Insurance
- PMI
- Monthly HOA Fees
Listing Agent Details
Agent Name: Janet Heydenreich
Agent Company: Phyllis Browning Company


