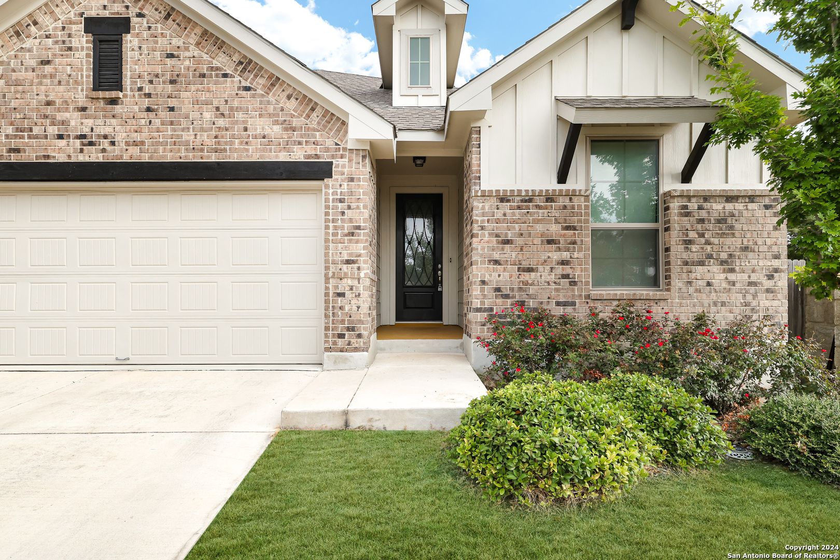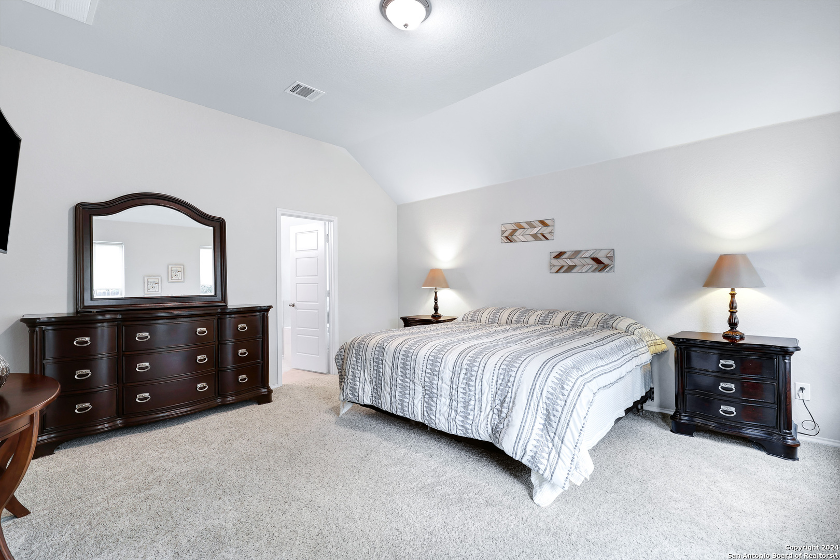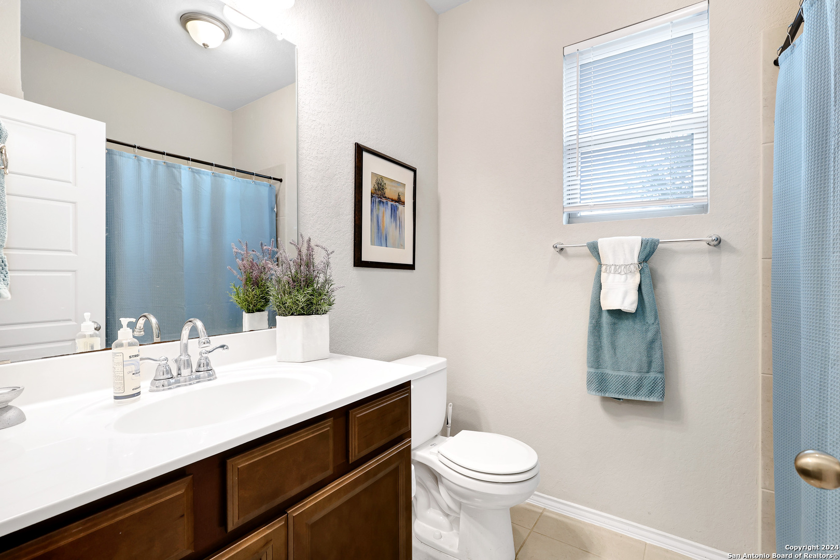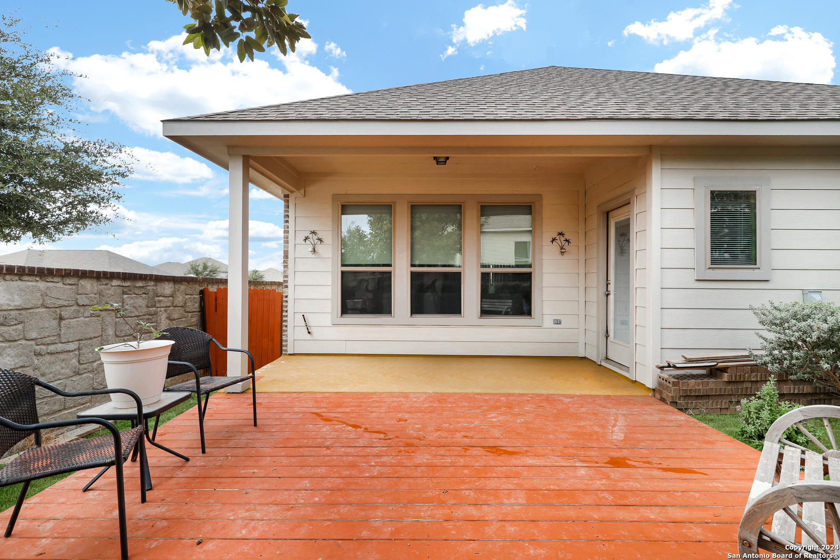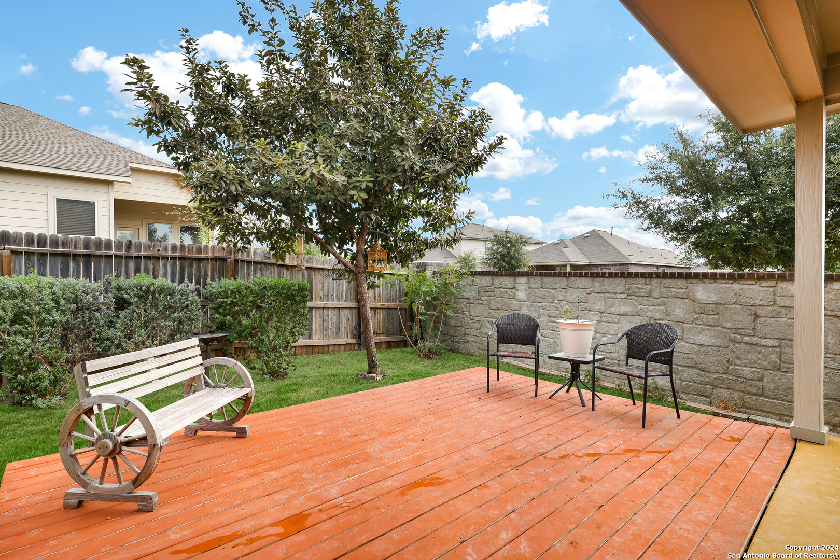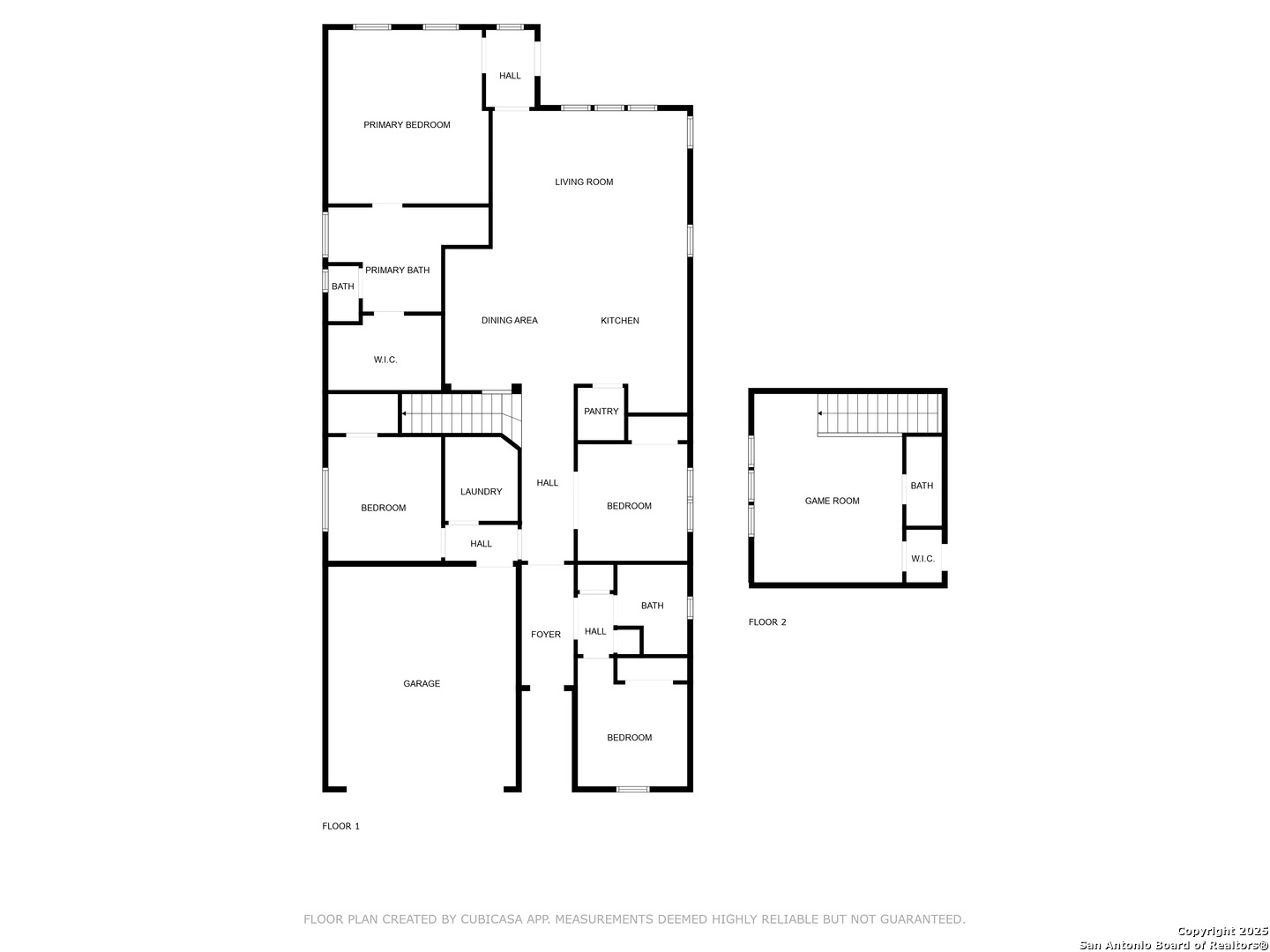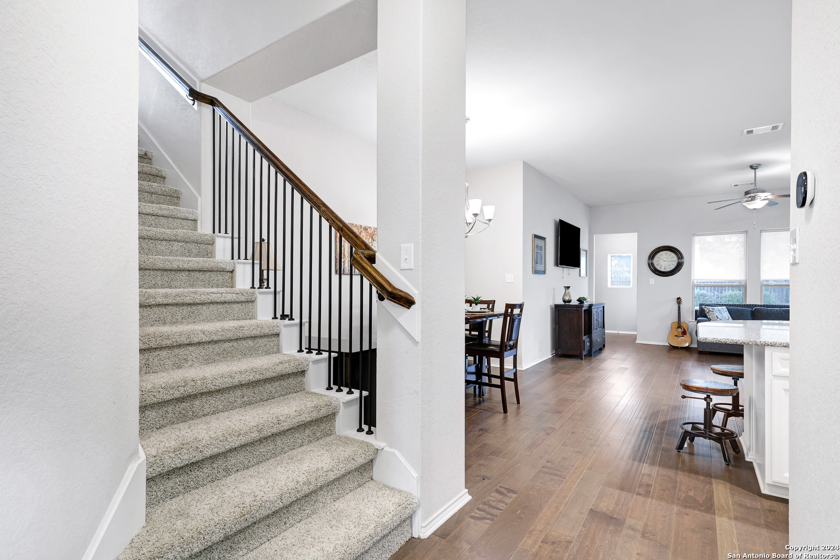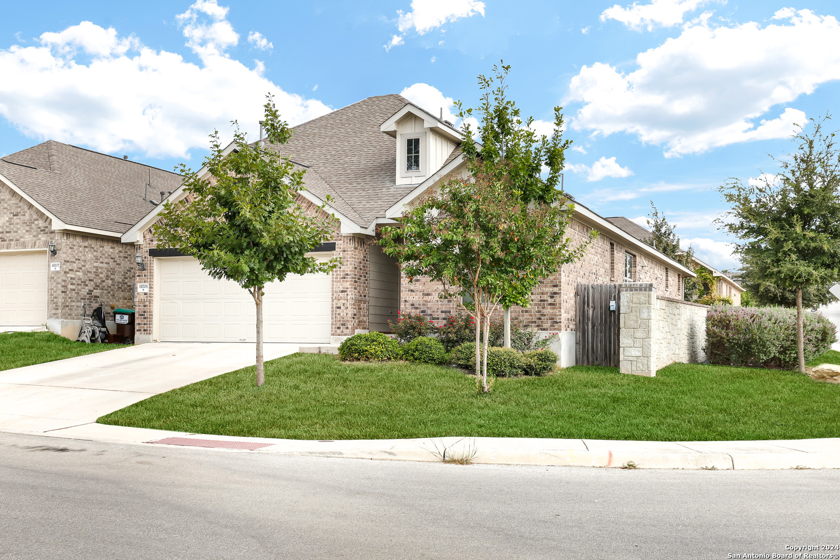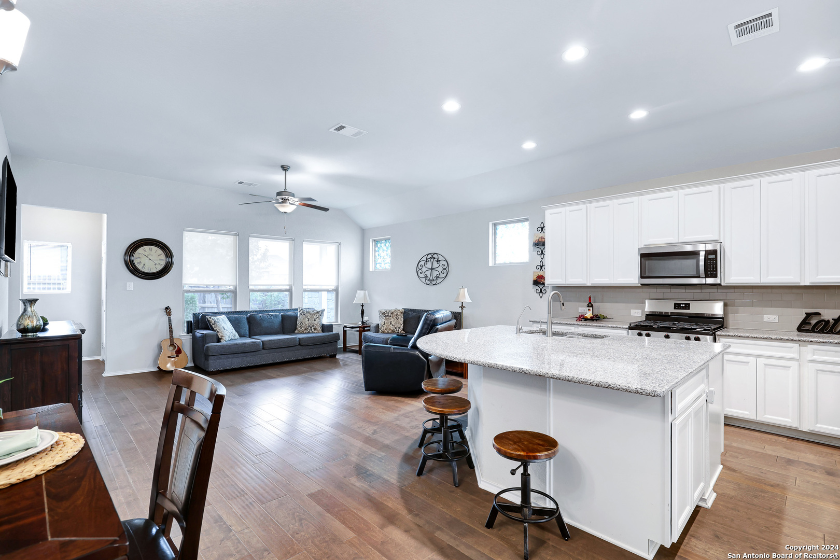11703 Bricewood Heights, San Antonio, TX 78254-1990
Description
Welcome to your next HOME! A wide open 1.5 story floor plan that simply lives well and features BEAUTIFUL hardwood flooring and high ceilings with abundant natural light! The MASSIVE island kitchen is perfect for entertaining with granite counters, TONS of cabinet & counter space, a HUGE walk-in pantry and stainless steel appliances including a GAS range, built-in microwave & dishwasher! The spacious living area opens to the covered patio with an extended deck and lush landscaping on a corner lot! The primary suite is tucked away for privacy and features a luxurious primary bath with a garden tub, dual vanities a Texas sized walk-in shower and an XL walk-in closet! The secondary bedrooms are all downstairs and any one of them would make a great study/office! The game room is upstairs and has a convenient powder bath! The utility room is large and has built-in cabinets and a rod! The Bricewood community park, pavilion, and sports court are located just across the street! Great location near shopping, schools and major employment centers such as USAA, military bases and more! Absolutely a MUST SEE!
Address
Open on Google Maps- Address 11703 Bricewood Heights, San Antonio, TX 78254-1990
- City San Antonio
- State/county TX
- Zip/Postal Code 78254-1990
- Area 78254-1990
- Country BEXAR
Details
Updated on March 11, 2025 at 10:30 pm- Property ID: 1821445
- Price: $371,900
- Property Size: 2164 Sqft m²
- Bedrooms: 4
- Bathrooms: 3
- Year Built: 2020
- Property Type: Residential
- Property Status: ACTIVE
Additional details
- PARKING: 2 Garage, Attic
- POSSESSION: Closed
- HEATING: Central, 1 Unit
- ROOF: Compressor
- Fireplace: Not Available
- EXTERIOR: Paved Slab, Cove Pat, PVC Fence, Double Pane
- INTERIOR: 2-Level Variable, Spinning, Eat-In, 2nd Floor, Island Kitchen, Breakfast Area, Walk-In, Game Room, Utilities, Screw Bed, 1st Floor, High Ceiling, Open, Padded Down, Cable, Internal, All Beds Downstairs, Laundry Main, Laundry Room, Walk-In Closet
Features
- 1st Floor Laundry
- 2 Living Areas
- 2-garage
- All Bedrooms Down
- Breakfast Area
- Cable TV Available
- Covered Patio
- Double Pane Windows
- Eat-in Kitchen
- Fireplace
- Game Room
- High Ceilings
- Internal Rooms
- Island Kitchen
- Laundry Room
- Main Laundry Room
- Open Floor Plan
- Patio Slab
- Private Front Yard
- School Districts
- Split Dining
- Utility Room
- Walk-in Closet
- Walk-in Pantry
- Windows
Mortgage Calculator
- Down Payment
- Loan Amount
- Monthly Mortgage Payment
- Property Tax
- Home Insurance
- PMI
- Monthly HOA Fees
Listing Agent Details
Agent Name: Cheryl Nichols
Agent Company: RE/MAX Preferred, REALTORS







