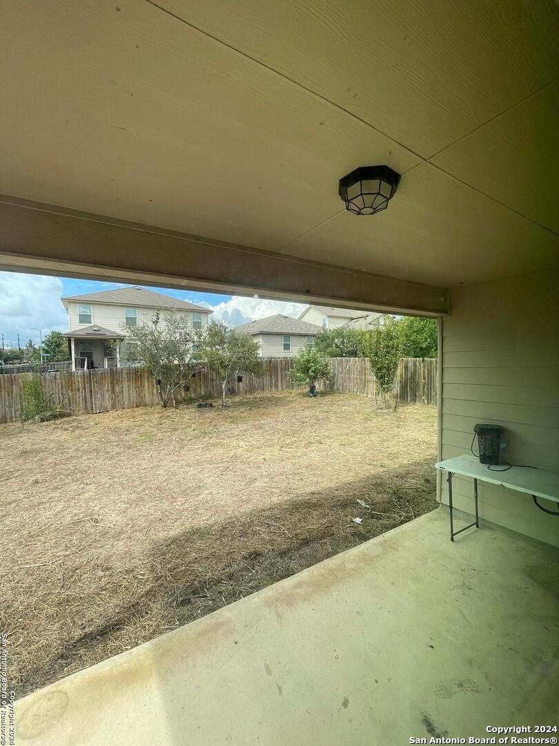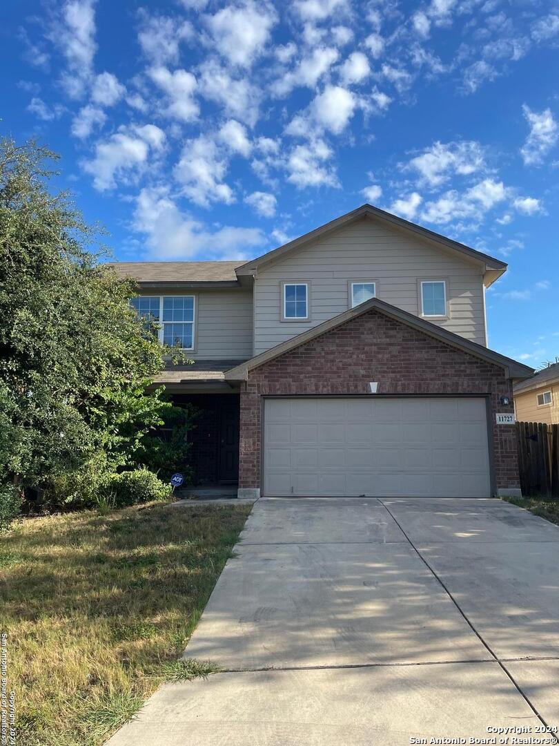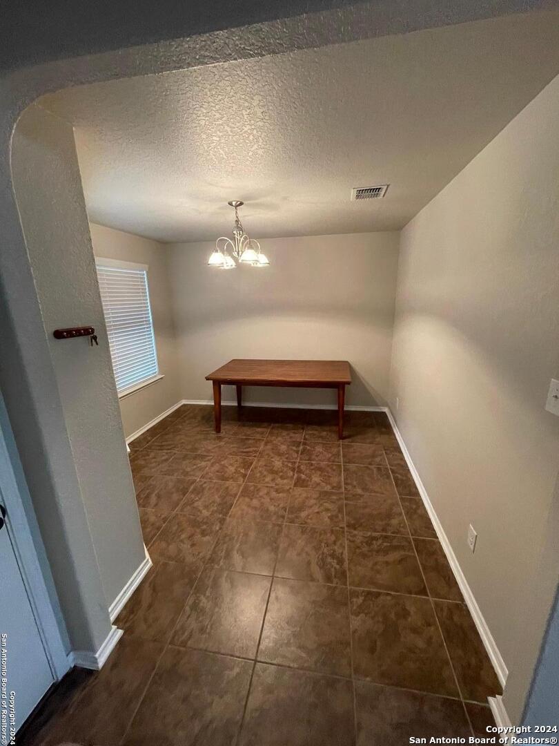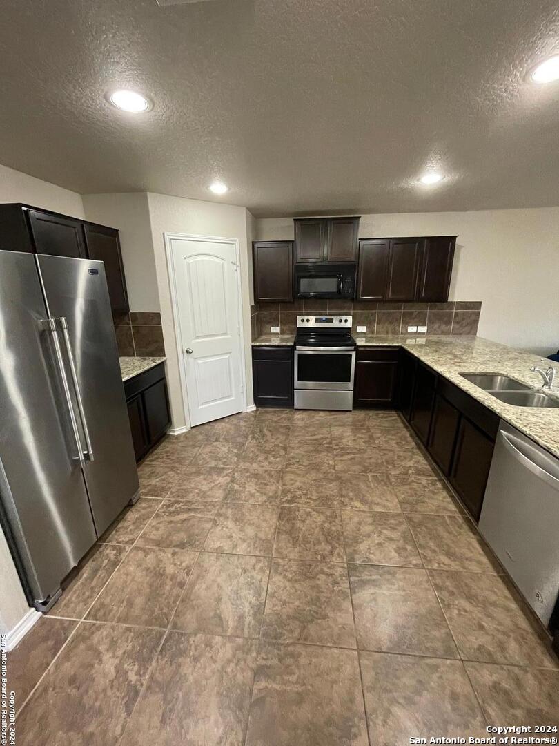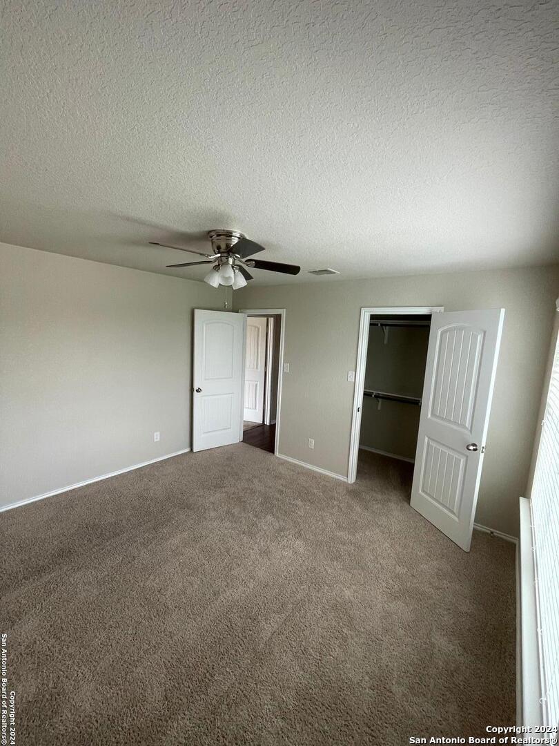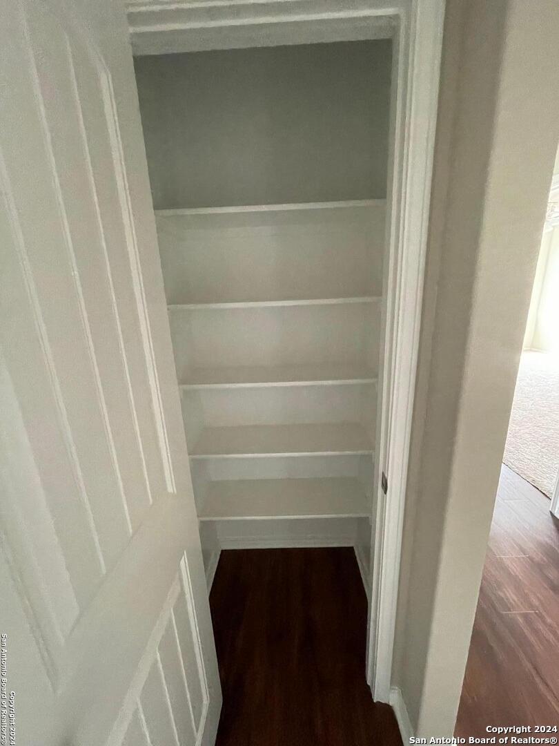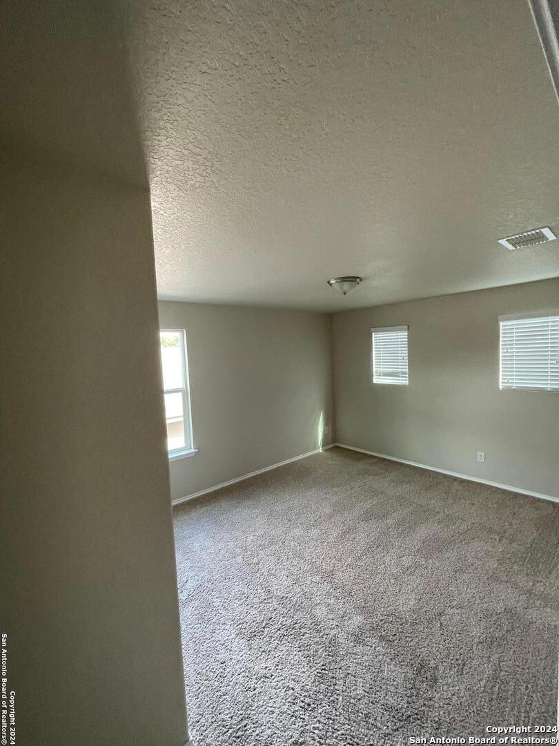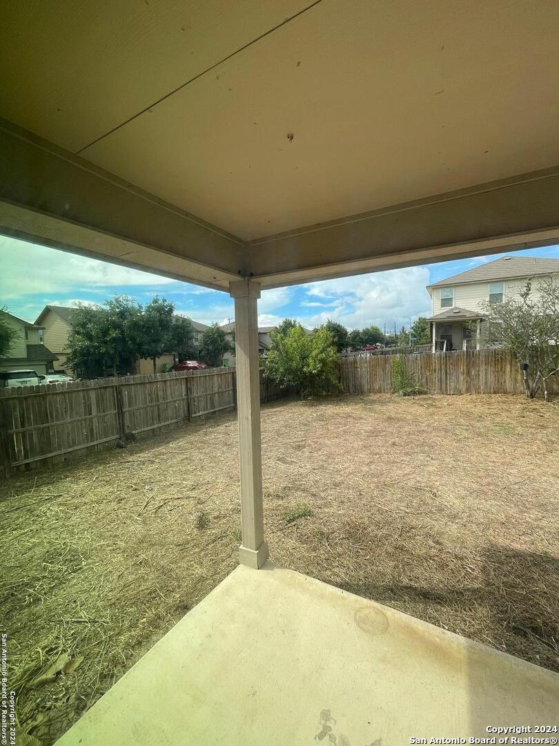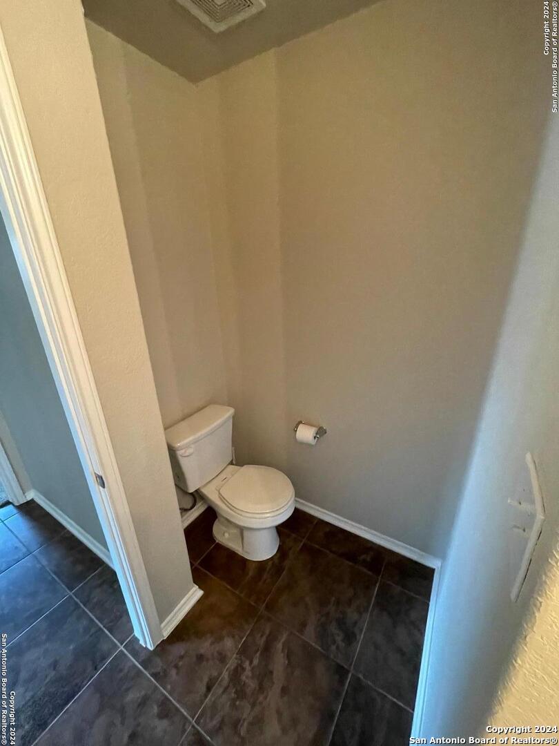Description
Prepare to fall in love with this updated 4 bedroom, 2.5 bathroom corner lot home located at the corner of Emerald Edge and Indian Camp Road in the sought-after Laurel Mountain Ranch Community. A functional entryway immediately opens to a formal dining room dressed in ceramic tile flooring that flows into shared spaces. Cooking will be a delight in the dreamy kitchen, equipped with granite countertops, mocha cabinets, and a breakfast bar. The living room enjoys high vaulted ceilings and overlooks a covered patio and spacious backyard. Upstairs features hardwood floors that span across a flexible bonus room. Retreat to a secluded primary bedroom and an en-suite bathroom with double vanity sinks, a soaking tub, a separate shower, and a deep walk-in closet. Additional features include a laundry room with overhead storage space and an oversized 2 car garage. Enjoy quick access to Loop 1604, HWY 90, Lackland AFB, Sea World, restaurants, and a new Mega shopping center!
Address
Open on Google Maps- Address 11727 INDIAN CAMP, San Antonio, TX 78245
- City San Antonio
- State/county TX
- Zip/Postal Code 78245
- Area 78245
- Country BEXAR
Details
Updated on March 13, 2025 at 7:30 pm- Property ID: 1806011
- Price: $299,000
- Property Size: 2325 Sqft m²
- Bedrooms: 4
- Bathrooms: 3
- Year Built: 2015
- Property Type: Residential
- Property Status: Pending
Additional details
- PARKING: 2 Garage
- POSSESSION: Closed
- HEATING: Central, 1 Unit
- ROOF: Built-Up
- Fireplace: Not Available
- EXTERIOR: Paved Slab, Cove Pat, PVC Fence, Double Pane
- INTERIOR: 1-Level Variable, 2-Level Variable, Spinning, Eat-In, 2nd Floor, Breakfast Area, Study Room, Game Room, Utilities, 1st Floor, High Ceiling, Open, Cable, Internal, Laundry Main, Lower Laundry, Laundry Room, Walk-In Closet, Attic Access, Atic Roof Deck
Features
- 1 Living Area
- 1st Floor Laundry
- 2 Living Areas
- 2-garage
- Breakfast Area
- Cable TV Available
- Covered Patio
- Double Pane Windows
- Eat-in Kitchen
- Fireplace
- Game Room
- High Ceilings
- Internal Rooms
- Laundry Room
- Lower Level Laundry
- Main Laundry Room
- Open Floor Plan
- Patio Slab
- Private Front Yard
- School Districts
- Split Dining
- Study Room
- Utility Room
- Walk-in Closet
Mortgage Calculator
- Down Payment
- Loan Amount
- Monthly Mortgage Payment
- Property Tax
- Home Insurance
- PMI
- Monthly HOA Fees
Listing Agent Details
Agent Name: Hayden Flores
Agent Company: Reese Monroe Realty







