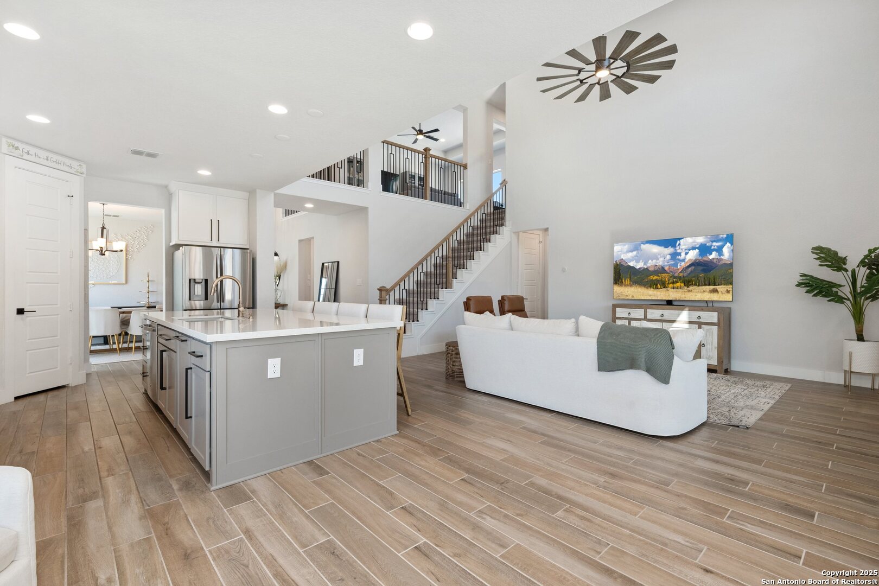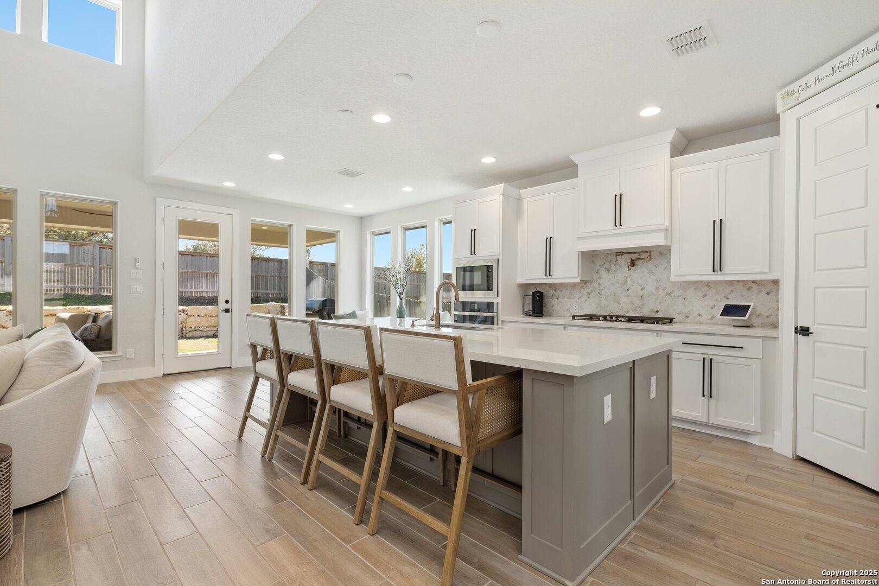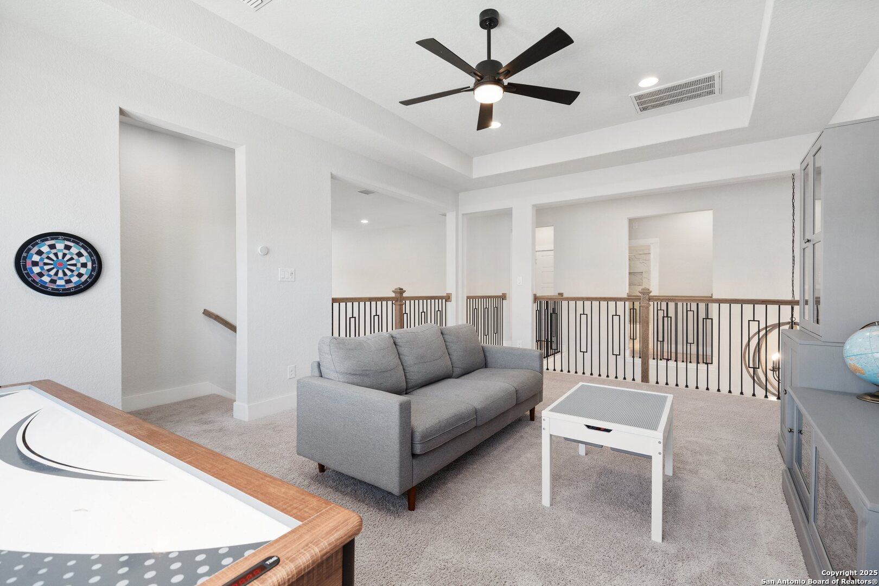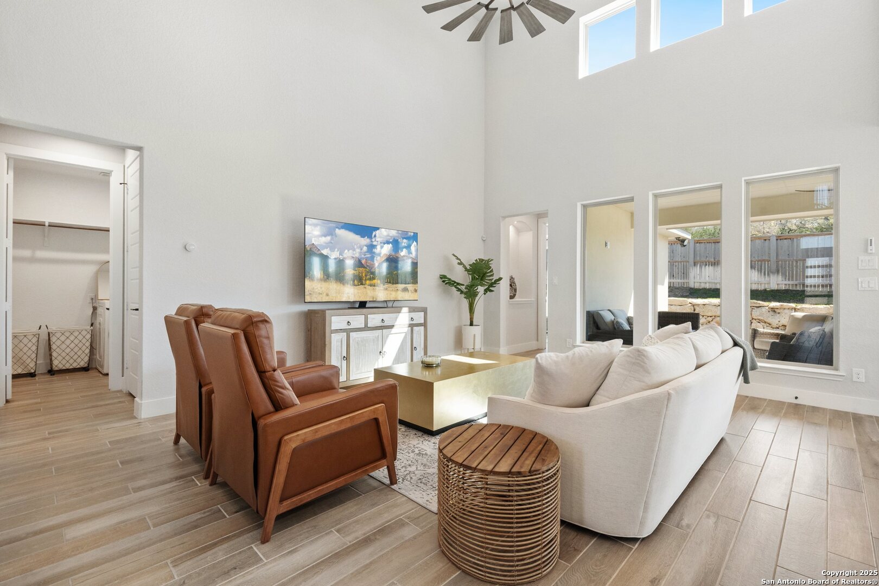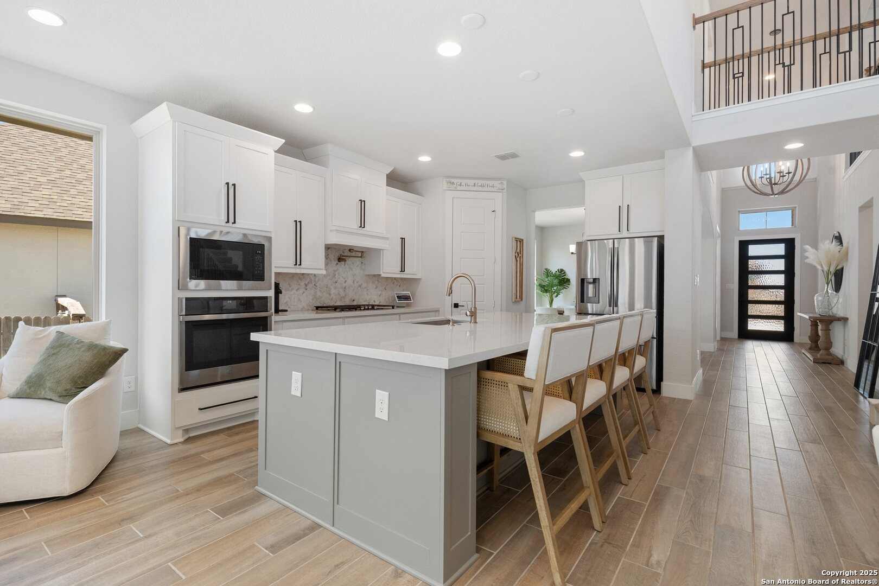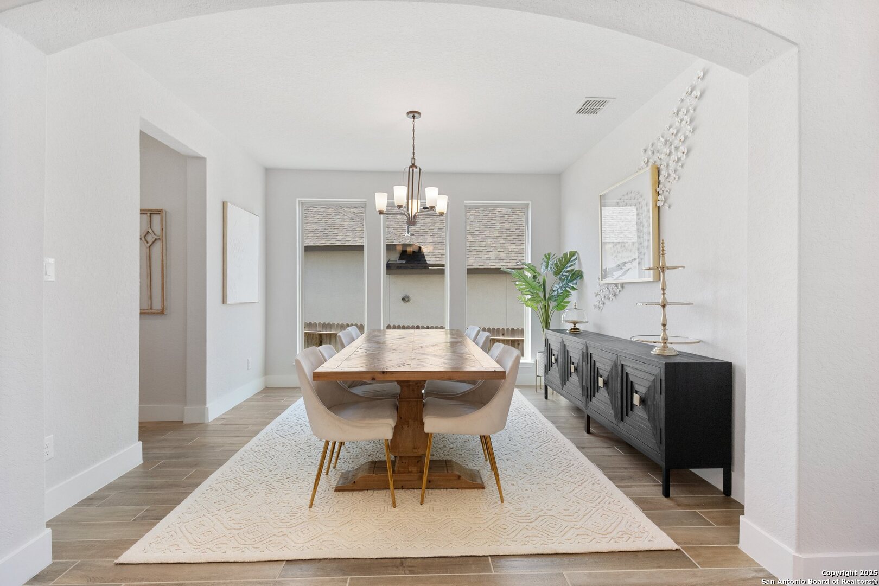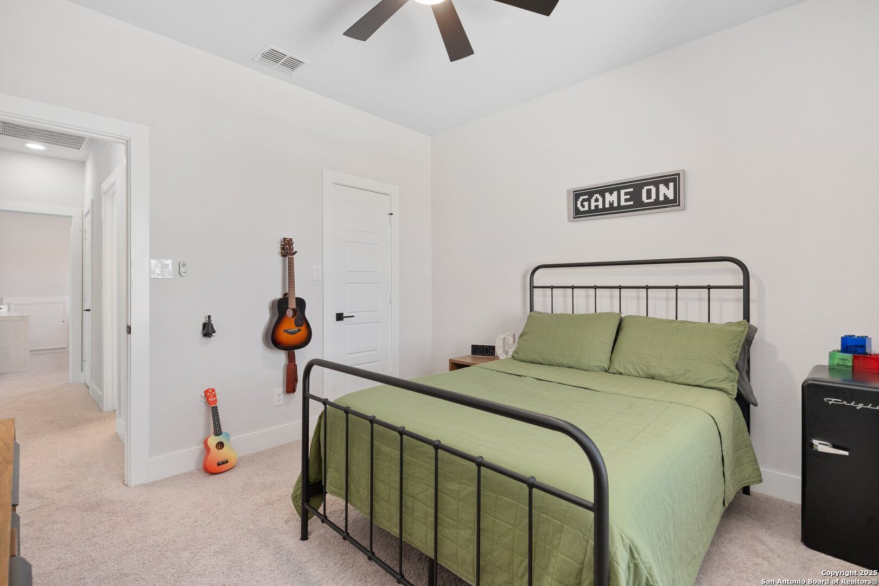Description
This beautiful two-story home in the gated community of Sunday Creek at Kinder Ranch offers a spacious and functional layout. With four bedrooms and three baths, the open floor plan is complemented by high ceilings and neutral tones, creating a bright and welcoming atmosphere. The heart of the home is the open-concept living area, where a wall of windows fills the space with natural light. The island kitchen features a breakfast bar, gas cooking, a walk-in pantry, and ample counter space, making it ideal for both everyday meals and entertaining. A dedicated home office with double doors provides a quiet workspace. The primary suite is conveniently located on the first floor, offering privacy and comfort with an ensuite bath. A secondary bedroom is also on the main level. Upstairs, a spacious loft provides a versatile second living space or game room, along with two additional bedrooms. Step outside to enjoy the covered patio overlooking a sprawling lawn, all enclosed by a privacy fence. Additional features include professional-grade high-speed fiber internet and significant smart home upgrades, and a whole-home water filtration system. Located near top-rated schools and community amenities, with easy access to TX-281, this home combines modern convenience with a peaceful neighborhood setting. Don’t miss the opportunity to make this your next home, book your personal tour today!
Address
Open on Google Maps- Address 1176 Cadogan Squire, San Antonio, TX 78260
- City San Antonio
- State/county TX
- Zip/Postal Code 78260
- Area 78260
- Country BEXAR
Details
Updated on April 17, 2025 at 8:31 am- Property ID: 1844931
- Price: $639,000
- Property Size: 2797 Sqft m²
- Bedrooms: 4
- Bathrooms: 3
- Year Built: 2021
- Property Type: Residential
- Property Status: ACTIVE
Additional details
- POSSESSION: Closed
- HEATING: Central
- ROOF: Compressor
- Fireplace: Not Available
- EXTERIOR: Paved Slab, Cove Pat, Sprinkler System, Double Pane, Gutters, Special
- INTERIOR: 1-Level Variable, Spinning, Eat-In, Island Kitchen, Walk-In, Study Room, Loft, Screw Bed, High Ceiling, Open, Cable, Internal, Laundry Main, Laundry Room, Walk-In Closet, Attic Pull Stairs
Mortgage Calculator
- Down Payment
- Loan Amount
- Monthly Mortgage Payment
- Property Tax
- Home Insurance
- PMI
- Monthly HOA Fees
Listing Agent Details
Agent Name: Derrell Skillman
Agent Company: Redfin Corporation








