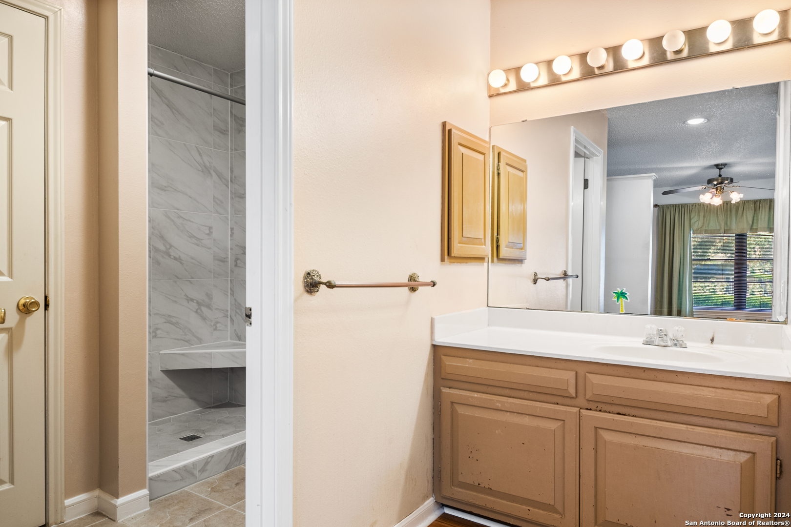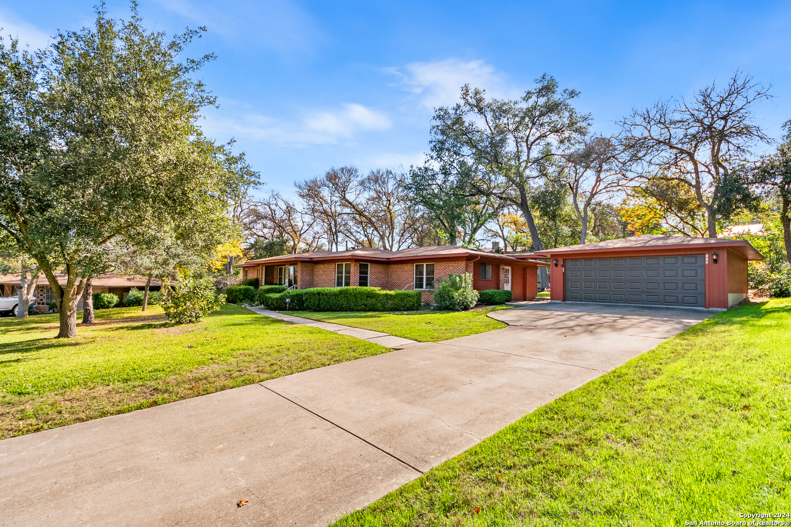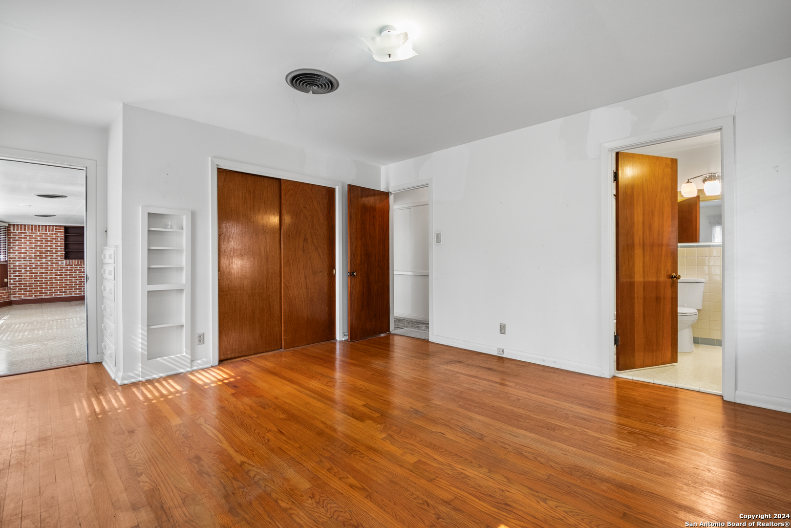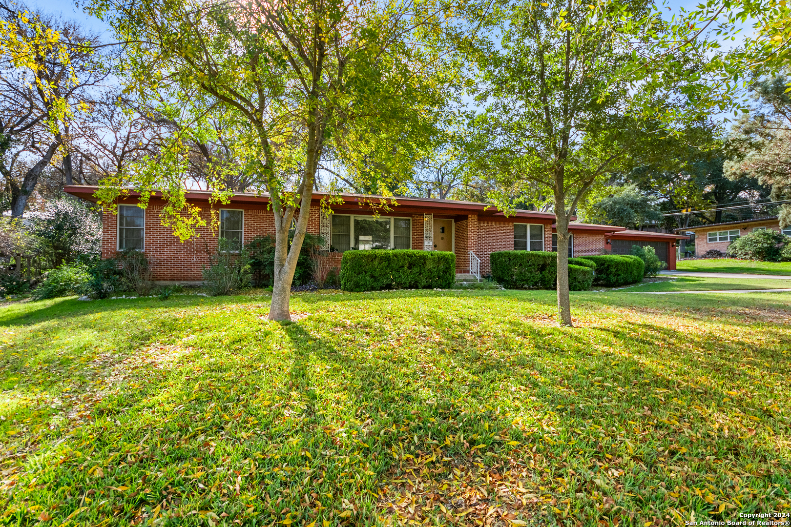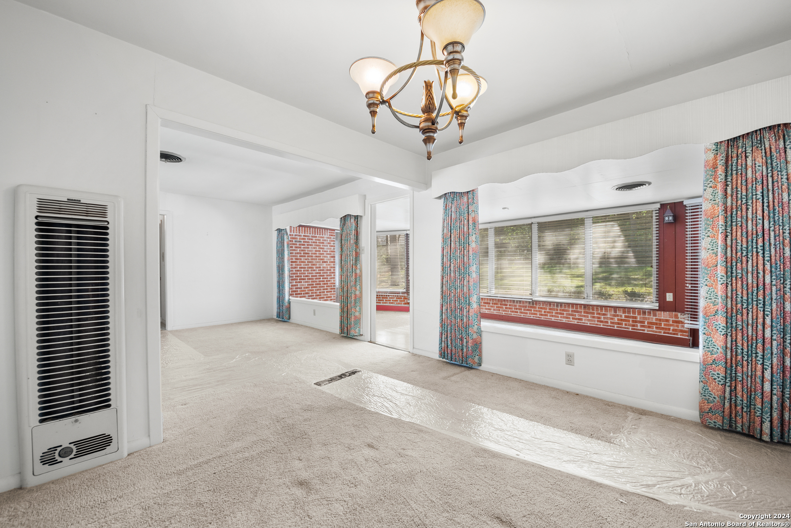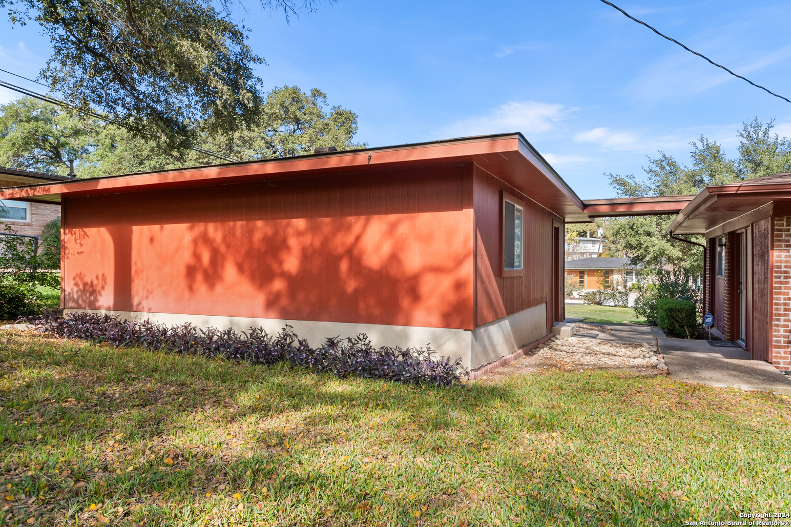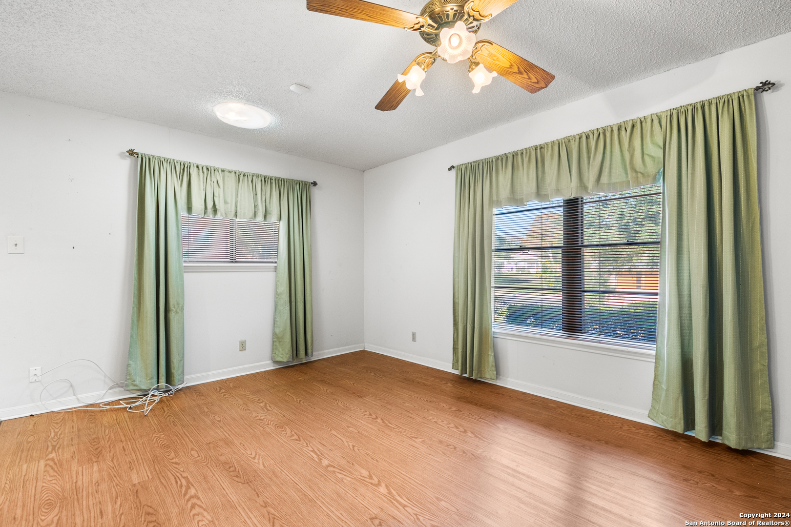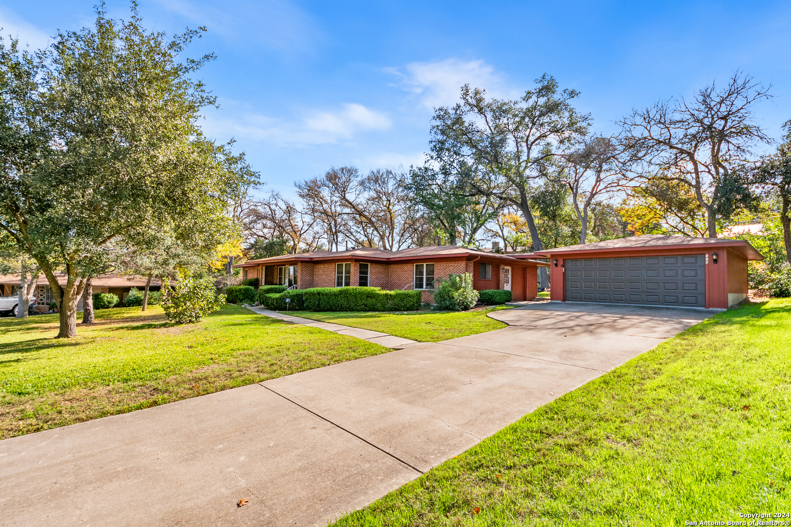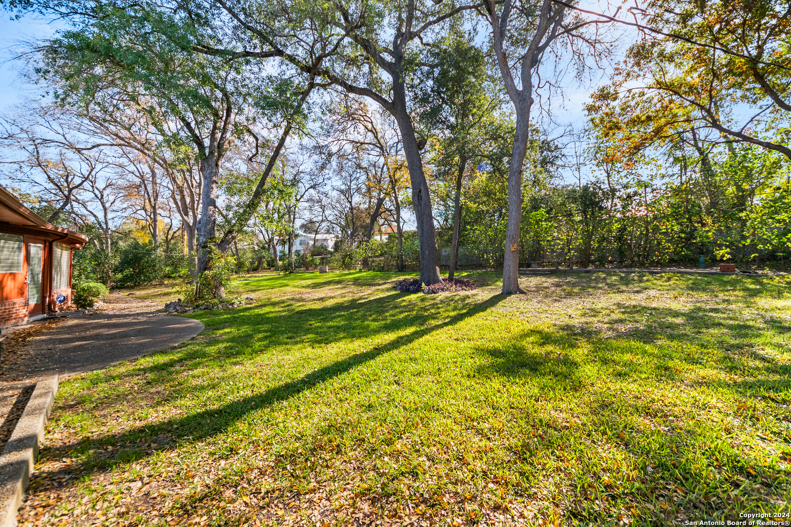Description
This beautifully maintained 3-bedroom, 3.5-bath mid-century modern ranch-style home sits on a spacious, elevated half-acre lot in the highly sought-after Bel Meade neighborhood, one of San Antonio’s most scenic areas. Ideally located near Downtown, Fort Sam Houston, the San Antonio Country Club, McNay Art Museum, and The Quarry, it offers easy access to key destinations. The neighborhood also features four charming small parks. The home is designed with two separately located primary suites, each bedroom with en-suite baths, ensuring privacy and comfort. Bathrooms include built in cabinet storage, drawers and shelving. Original hardwood floors in several areas where carpet is located, which includes an extra-large living room with a mock fireplace and a gas outlet. The large kitchen includes a breakfast nook with views of the street, flows seamlessly into the dining area, with a built-in hutch. An additional sunlit living space with terrazzo tile provides a peaceful retreat. The inviting outdoor space features a patio slab with concrete benches, surrounded by mature trees in the backyard-perfect for relaxing or entertaining. The property has been well cared for, with updates that include a new HVAC system in 2024 and a recently replaced roof. A two-car oversized garage and ample storage space add to this charming home. New asphalt streets and curbs installed in the entire community December 2024. Previous foundation work in 2021.
Address
Open on Google Maps- Address 118 MEDFORD DR, San Antonio, TX 78209-6427
- City San Antonio
- State/county TX
- Zip/Postal Code 78209-6427
- Area 78209-6427
- Country BEXAR
Details
Updated on January 21, 2025 at 9:33 am- Property ID: 1830424
- Price: $599,000
- Property Size: 2454 Sqft m²
- Bedrooms: 3
- Bathrooms: 4
- Year Built: 1952
- Property Type: Residential
- Property Status: ACTIVE
Additional details
- PARKING: 2 Garage
- POSSESSION: Closed
- HEATING: Central, 1 Unit
- ROOF: Compressor
- Fireplace: One, Living Room, Gas Starter
- EXTERIOR: Paved Slab, PVC Fence, Gutters, Trees, Glassed-in Porch
- INTERIOR: 2-Level Variable, Spinning, Eat-In, 2nd Floor, Breakfast Area, Walk-In, Flarmed, Utilities, Screw Bed, Cable, Internal, All Beds Downstairs, Laundry Main, Lower Laundry, Laundry Room, Telephone, Walk-In Closet, Attic Access
Mortgage Calculator
- Down Payment
- Loan Amount
- Monthly Mortgage Payment
- Property Tax
- Home Insurance
- PMI
- Monthly HOA Fees
Listing Agent Details
Agent Name: Brigette Neal
Agent Company: Brigette Neal










