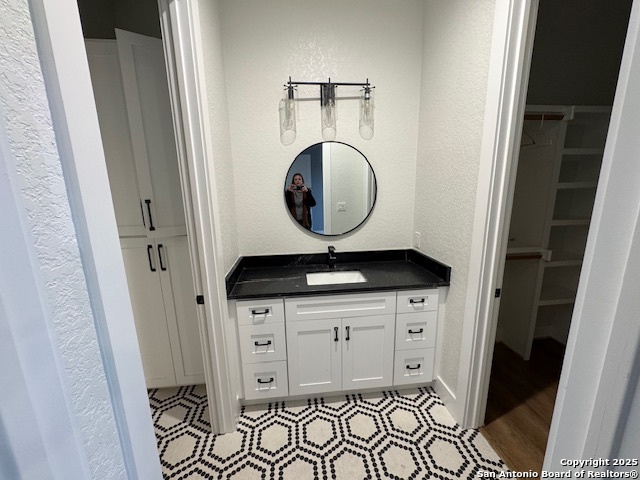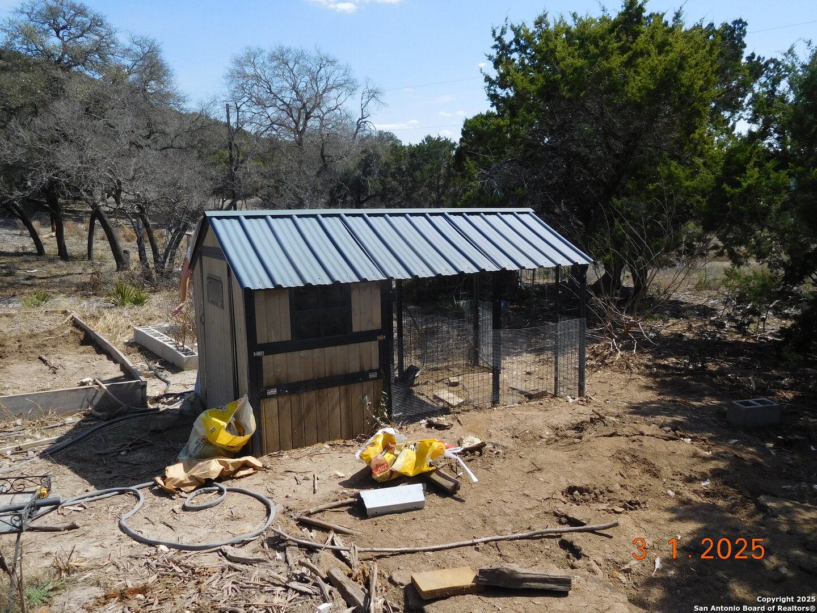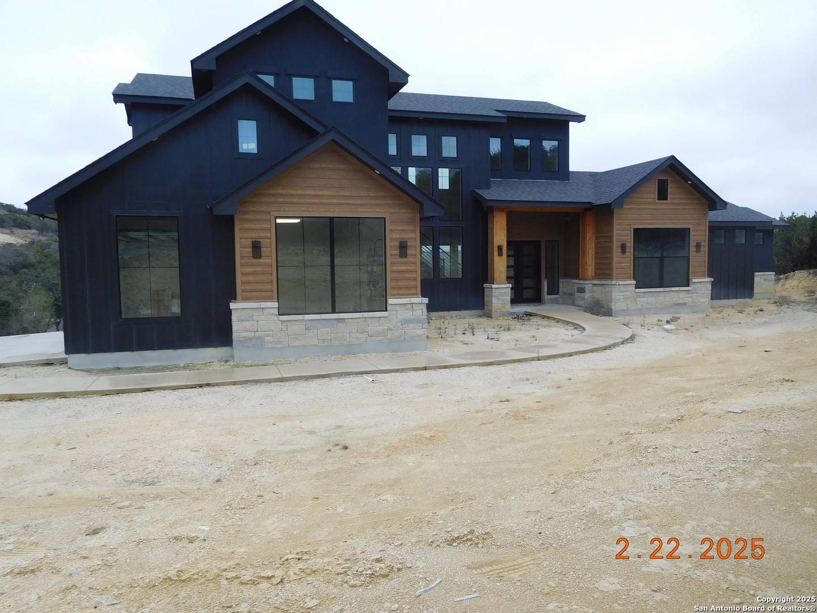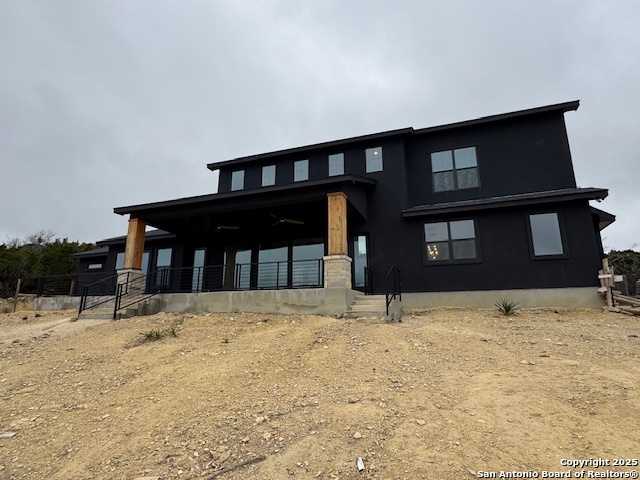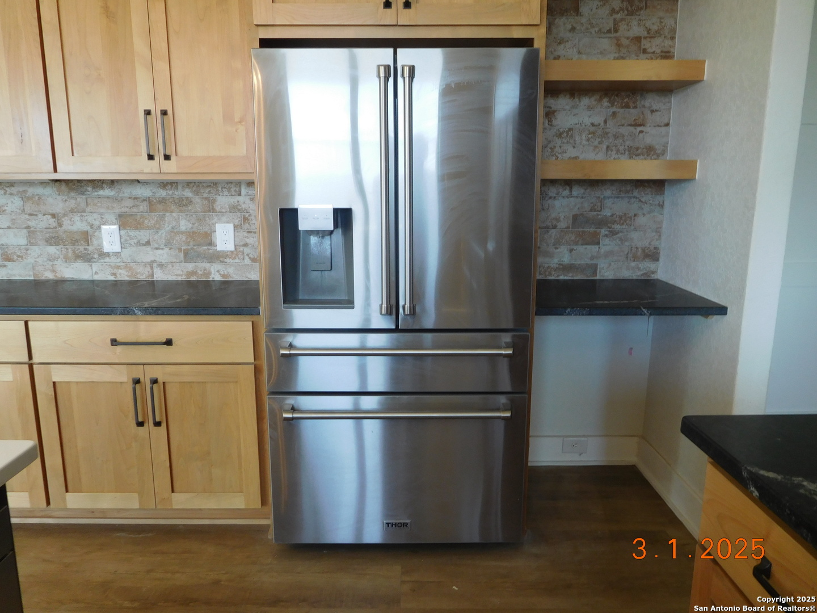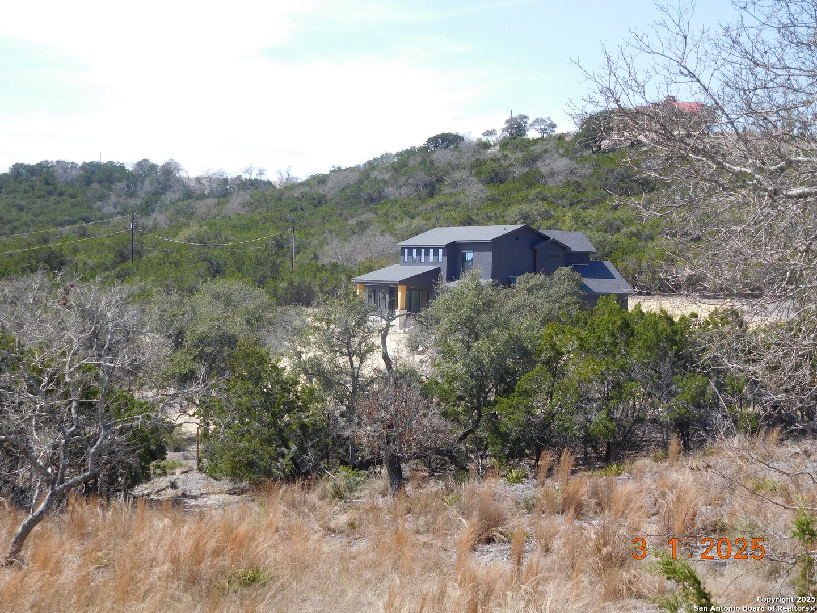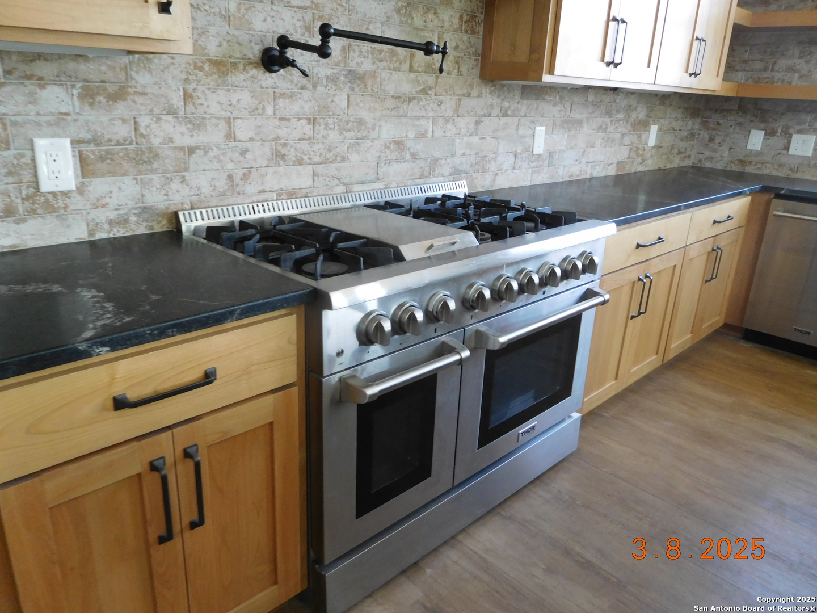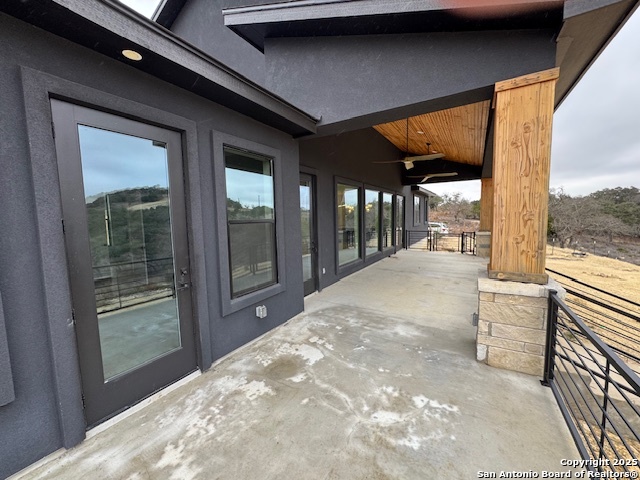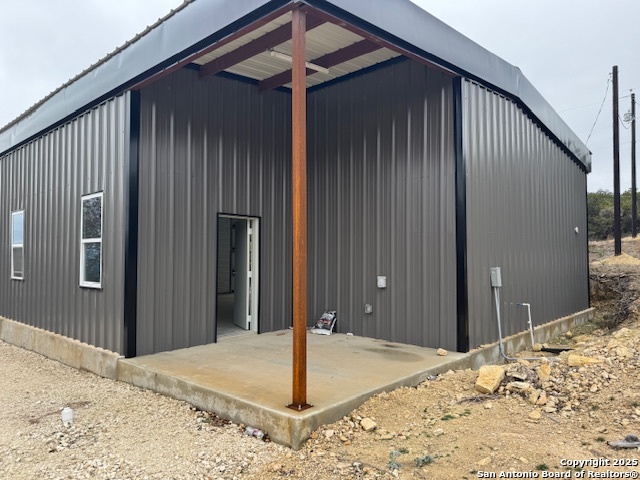Description
Lovely 2 Story Hill Country Home on 12.5 Acres! This home was built in the rolling hills of the Sonderland subdivision in Comfort. It is a very private gated community with an ag exemption in place. Lovely views from every direction. The home has upgraded Thor appliances and a very open floor place. Large family room with fireplace in combination with dining and kitchen. Tons of cabinetry and large eat-in island with lovely countertops. Windows from floor to ceiling so the views are always there. There is a full bath off the back patio in case you want to have a pool you are ready! Another feature is the large walk-in pantry and large utility off the kitchen. The master suite is down with outdoor access and another large walk-in closet as well as a double vanity, free standing garden tub and large separate shower. Off the living area, you will find a study or den area – your choice! Upstairs there are two more lovely spacious bedrooms with a jack and jill bath, separate vanity and a shared shower/tub. The backyard is fenced with ranch type fencing and there is a large covered patio to enjoy. There is a Barn/Garage below the house that has RV clean-outs and hook ups. Also, bird coop and pens for animals are around the barn as well as well and septic. Don’t miss this one!
Address
Open on Google Maps- Address 118 Sonderland Pass, Comfort, TX 78013
- City Comfort
- State/county TX
- Zip/Postal Code 78013
- Area 78013
- Country KENDALL
Details
Updated on March 23, 2025 at 8:33 am- Property ID: 1849114
- Price: $1,299,900
- Property Size: 2650 Sqft m²
- Bedrooms: 3
- Bathrooms: 3
- Year Built: 2024
- Property Type: Residential
- Property Status: ACTIVE
Additional details
- PARKING: 2 Garage, Attic
- POSSESSION: Closed
- HEATING: Central
- ROOF: Metal
- Fireplace: One, Living Room
- EXTERIOR: Paved Slab, Cove Pat, Trees, Wired, Ranch Fence
- INTERIOR: 1-Level Variable, Lined Closet, Eat-In, Island Kitchen, Breakfast Area, Walk-In, Study Room, Utilities, 1st Floor, High Ceiling, Open, Laundry Main, Walk-In Closet
Mortgage Calculator
- Down Payment
- Loan Amount
- Monthly Mortgage Payment
- Property Tax
- Home Insurance
- PMI
- Monthly HOA Fees
Listing Agent Details
Agent Name: Peggy Orf
Agent Company: RE/MAX Elite - SA


