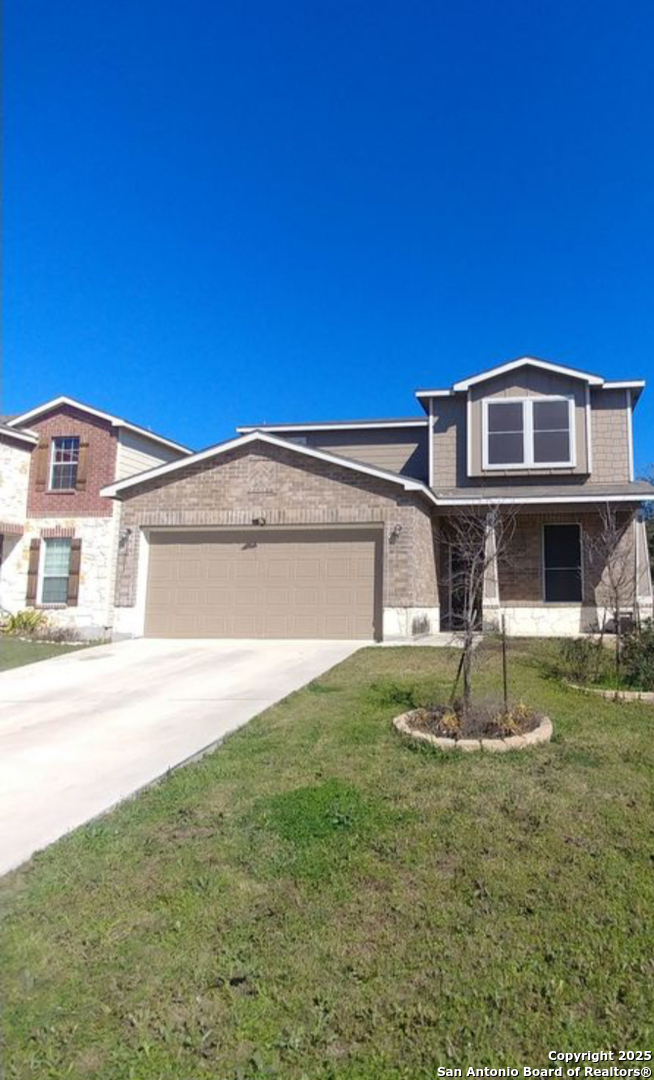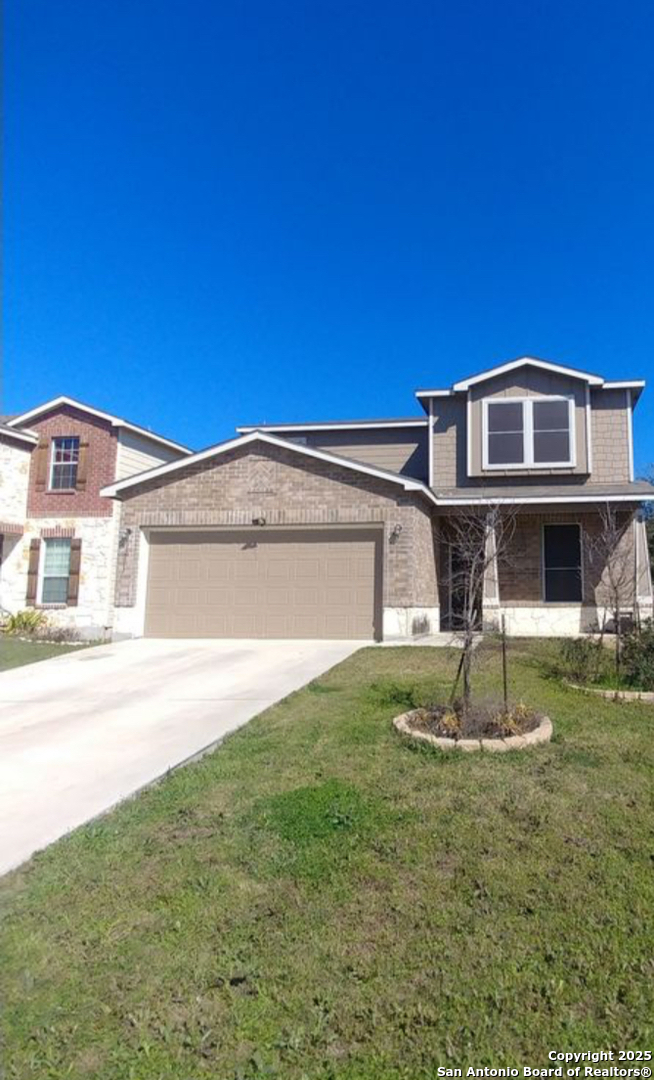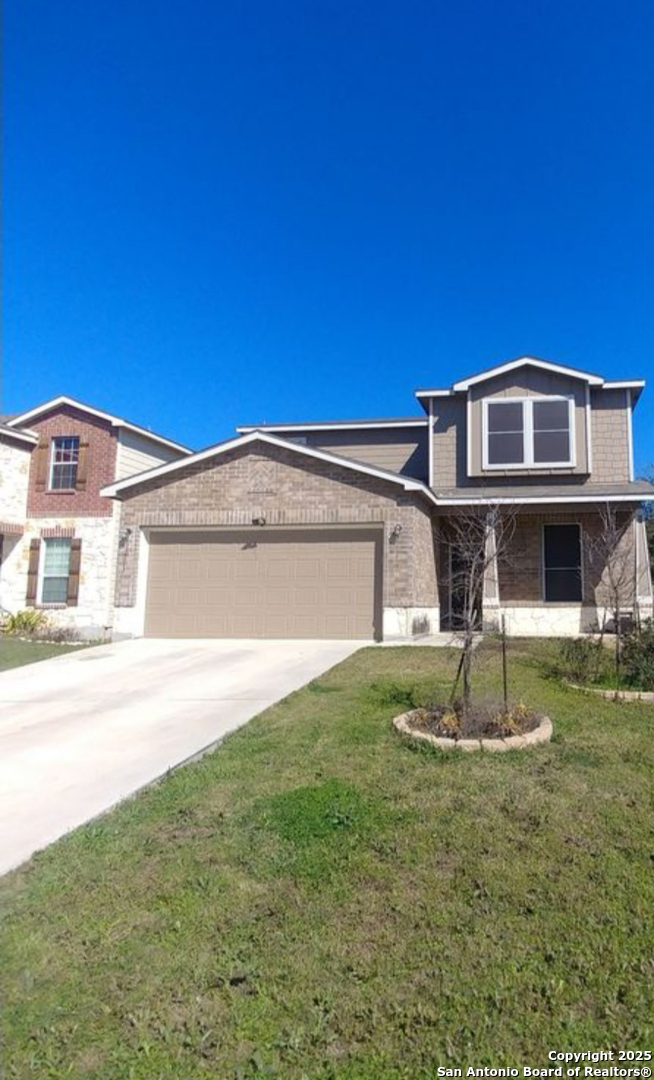Description
Welcome to your dream home in the serene and sought-after Silver Oaks community! This exquisite residence offers a perfect blend of comfort and style, providing ample space for every member of the family. With 4 bedrooms, 3 full baths, and a versatile gameroom, this home is designed for both relaxation and entertainment. Step into the heart of the home-a stunning island kitchen featuring an abundance of cabinets and counter space, ideal for culinary adventures and family gatherings. The spacious master suite is a true sanctuary, boasting a massive walk-in closet and a luxurious master bath complete with a double vanity, separate garden tub, and shower. Convenience meets elegance with a guest room and full bath located downstairs, offering privacy and comfort for visitors. The study, adorned with elegant French doors, provides a perfect space for work or quiet reflection. Outdoor living is just as inviting with a covered patio in the backyard, perfect for alfresco dining or simply unwinding in the fresh air. The community enhances your lifestyle with a playground for children to enjoy. This home is part of the highly regarded NISD school district, plus an elementary school right within the neighborhood-making morning routines a breeze. – more photos coming soon –
Address
Open on Google Maps- Address 11811 Wildcat, San Antonio, TX 78254
- City San Antonio
- State/county TX
- Zip/Postal Code 78254
- Area 78254
- Country BEXAR
Details
Updated on March 29, 2025 at 7:30 am- Property ID: 1853905
- Price: $1,875
- Property Size: 2610 Sqft m²
- Bedrooms: 4
- Bathrooms: 3
- Year Built: 2014
- Property Type: Residential Rental
- Property Status: ACTIVE
Additional details
- PARKING: 2 Garage
- HEATING: Central
- ROOF: Compressor
- Fireplace: Not Available
- INTERIOR: 2-Level Variable, Spinning, Eat-In, 2nd Floor, Island Kitchen, Study Room, Game Room, Utilities, Screw Bed, Open, Cable, Upper Laundry, Laundry Room, Walk-In Closet
Mortgage Calculator
- Down Payment
- Loan Amount
- Monthly Mortgage Payment
- Property Tax
- Home Insurance
- PMI
- Monthly HOA Fees
Listing Agent Details
Agent Name: Joseph Rothrock
Agent Company: Red Wagon Properties










