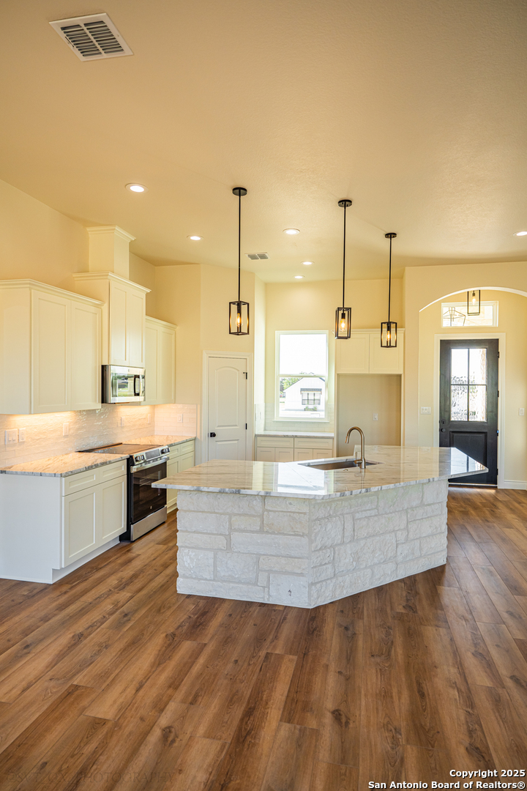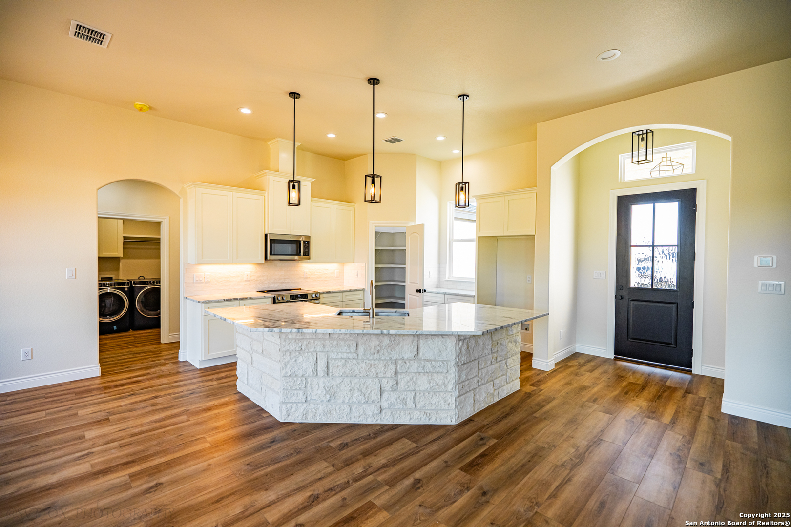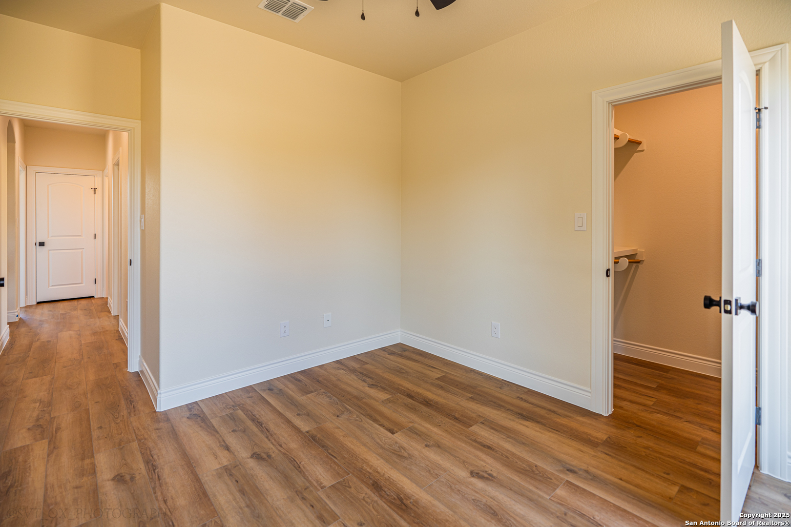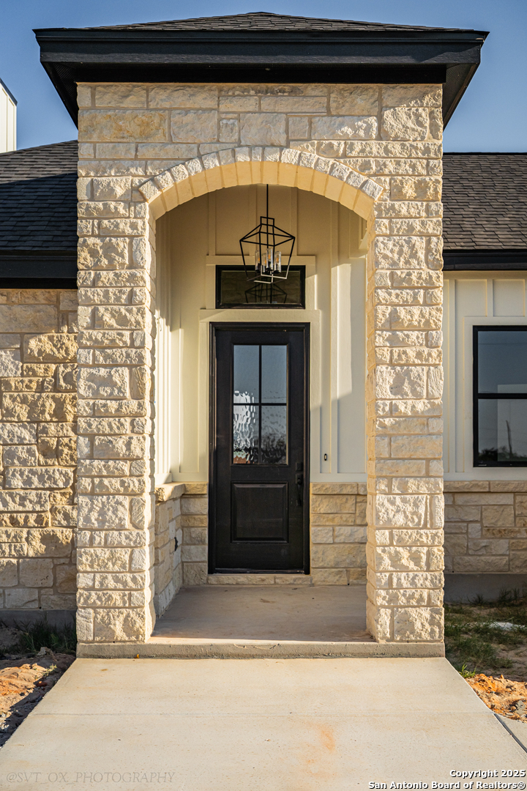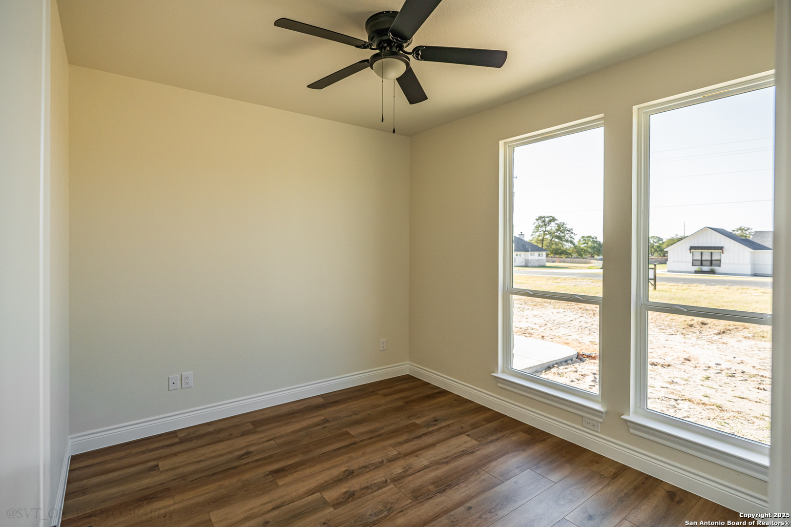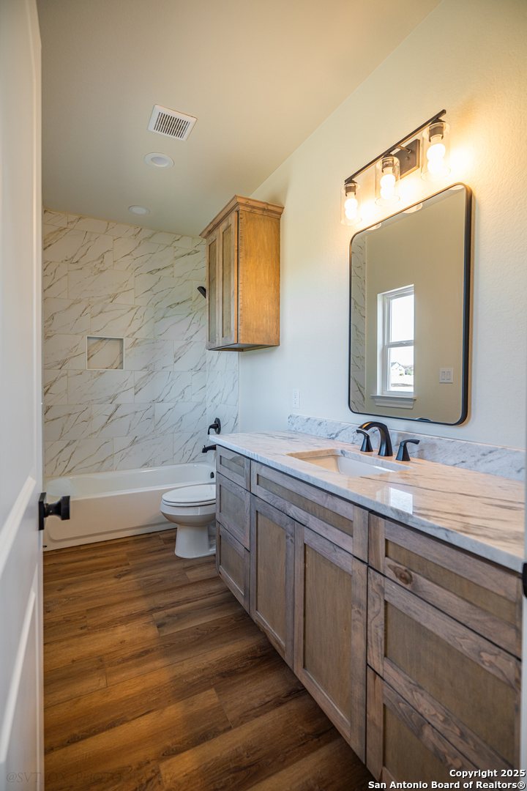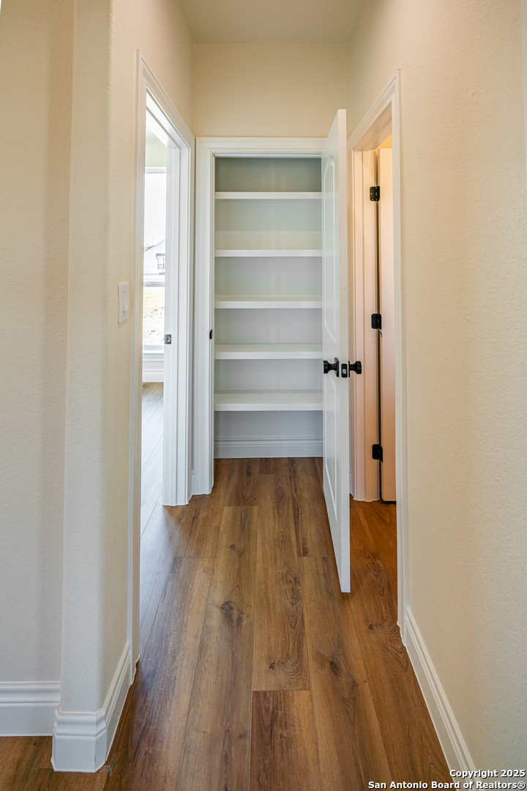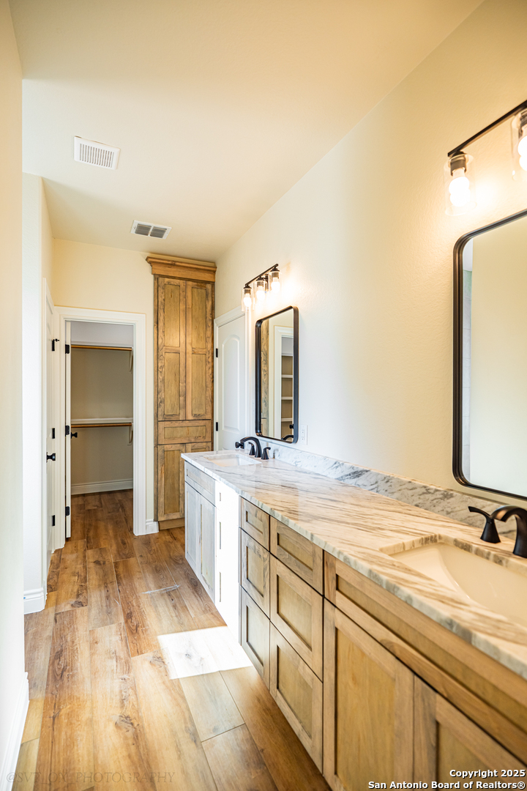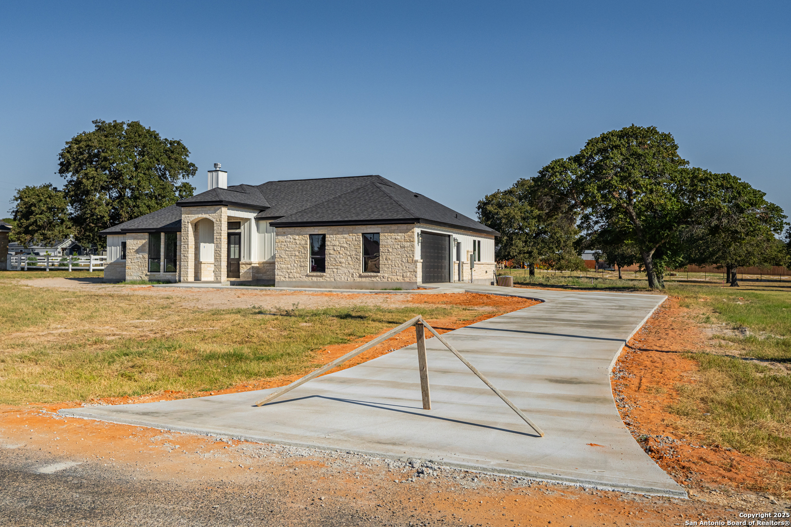1196 COUNTY ROAD 319, La Vernia, TX 78121-5699
Description
Is a new home one of your 2025 goals? Don’t miss this opportunity to purchase a new construction home on a one-acre lot in La Vernia, Texas. Built on Integrity Custom Homes is a local builder that builds a beautiful, high-quality product. This functional and spacious floorplan includes 1791 sq ft of living space, open concept living area, separate dining area and a breakfast bar. Kitchen is fit for a chef, lots of custom cabinets, walk-in pantry and stone counter tops. Large living area with fireplace and view of the back patio. 3 bd and a study that could be a 4th bedroom. Split floorplan with a master suite that is spacious, bathroom with walk-in shower, double sinks and two walk-in closets will be your private retreat from the world. The secondary bedrooms are good sized and offer walk-in closets. Secondary bath with tub/shower combo and lots of storage. The large covered back patio that overlooks a plethora of beautiful trees is perfect for spending time outside while you BBQ and birdwatch. Finished two car, side entry garage for parking and storage. Custom cabinets throughout the home, quality plumbing and light fixtures and a 1-2-10 warranty. Call today to get the process started. Photos are from the same floorplan built in La Vernia by Built on Integrity Custom Homes in 2024.
Address
Open on Google Maps- Address 1196 COUNTY ROAD 319, La Vernia, TX 78121-5699
- City La Vernia
- State/county TX
- Zip/Postal Code 78121-5699
- Area 78121-5699
- Country WILSON
Details
Updated on January 29, 2025 at 11:31 pm- Property ID: 1838167
- Price: $450,000
- Property Size: 1797 Sqft m²
- Bedrooms: 3
- Bathrooms: 2
- Year Built: 2025
- Property Type: Residential
- Property Status: ACTIVE
Additional details
- PARKING: 2 Garage, Attic
- POSSESSION: Closed
- HEATING: Central
- ROOF: Compressor
- Fireplace: One, Living Room
- EXTERIOR: Paved Slab, Cove Pat, Trees
- INTERIOR: 1-Level Variable, Eat-In, Island Kitchen, Breakfast Area, Walk-In, Study Room, Utility Garage, 1st Floor, High Ceiling, Open, Internal, Laundry Room, Walk-In Closet
Mortgage Calculator
- Down Payment
- Loan Amount
- Monthly Mortgage Payment
- Property Tax
- Home Insurance
- PMI
- Monthly HOA Fees
Listing Agent Details
Agent Name: Hilary Barras
Agent Company: Keller Williams Heritage


