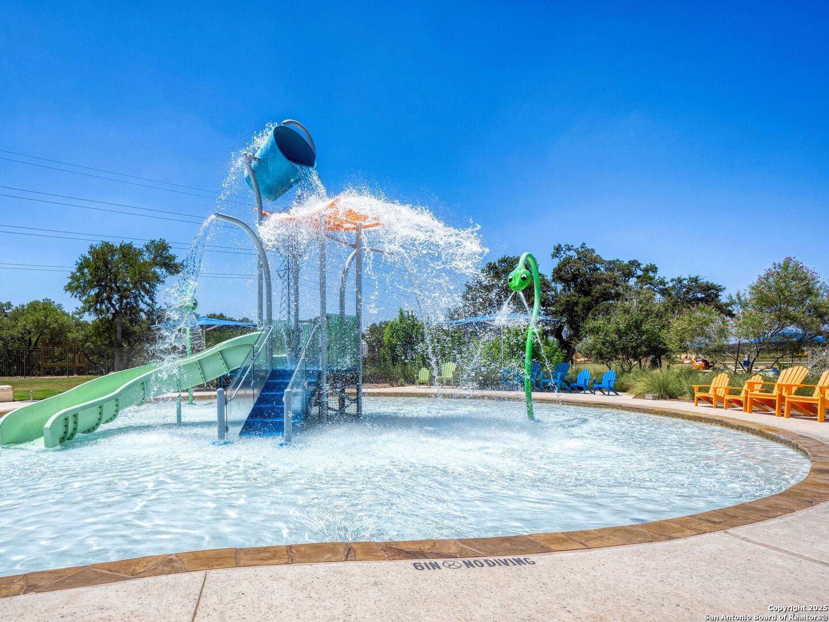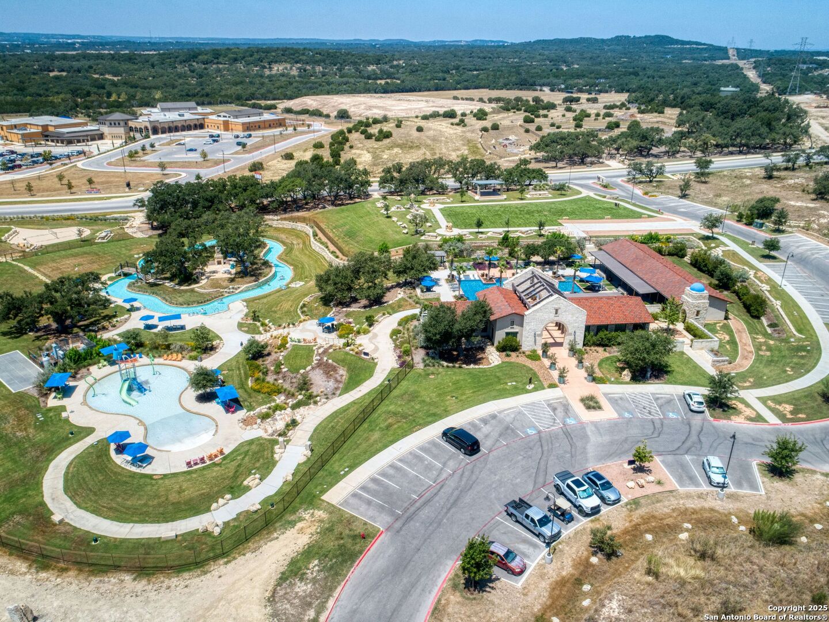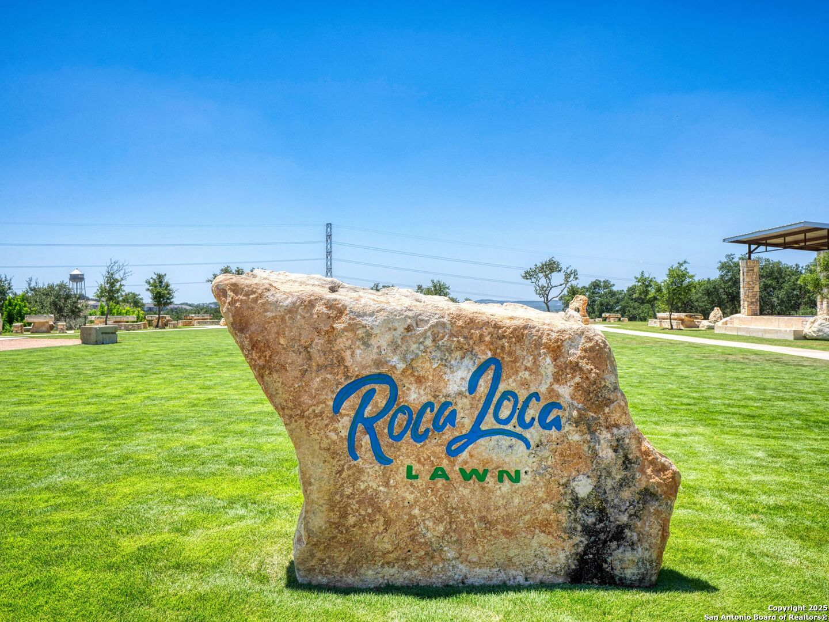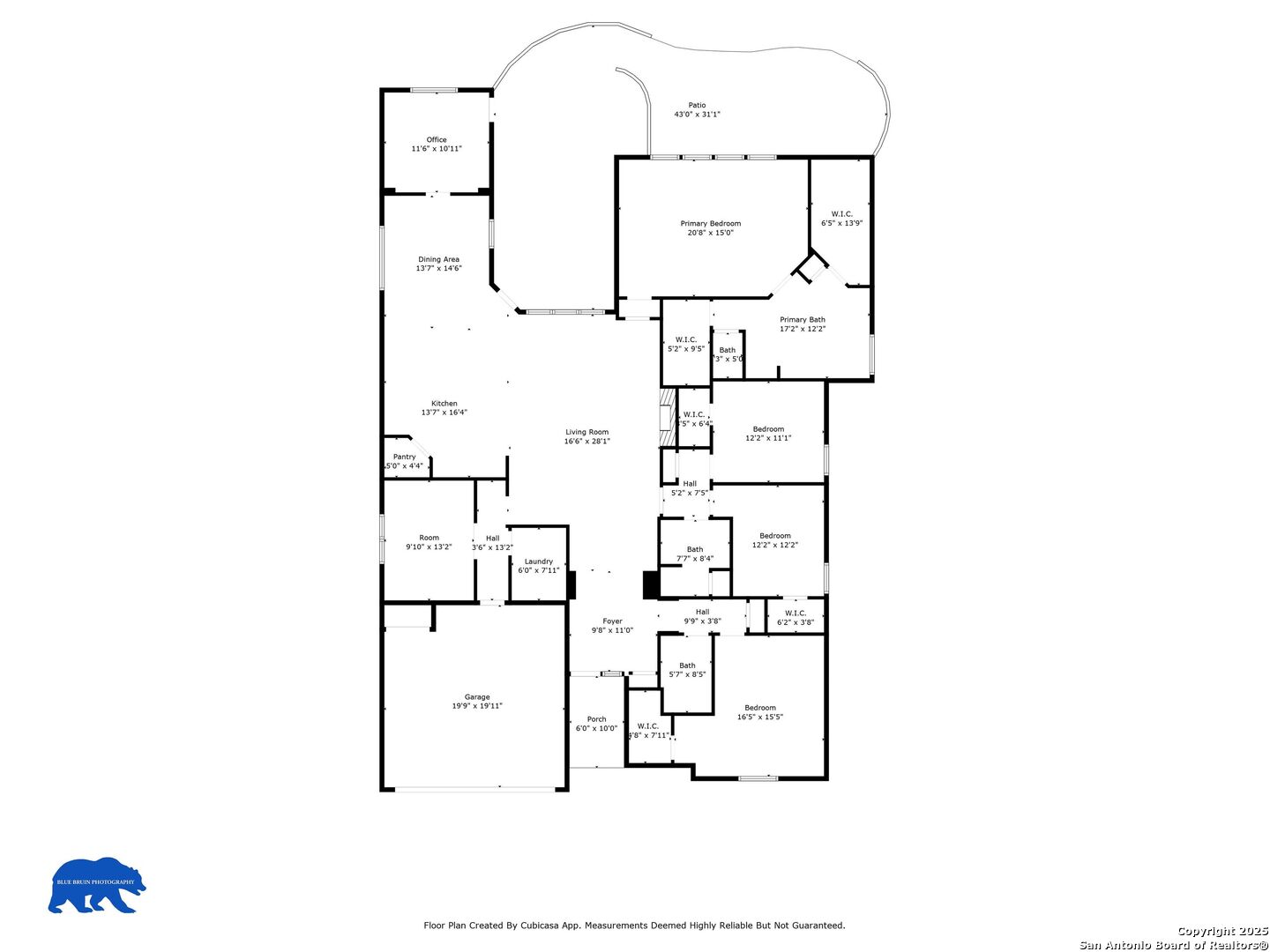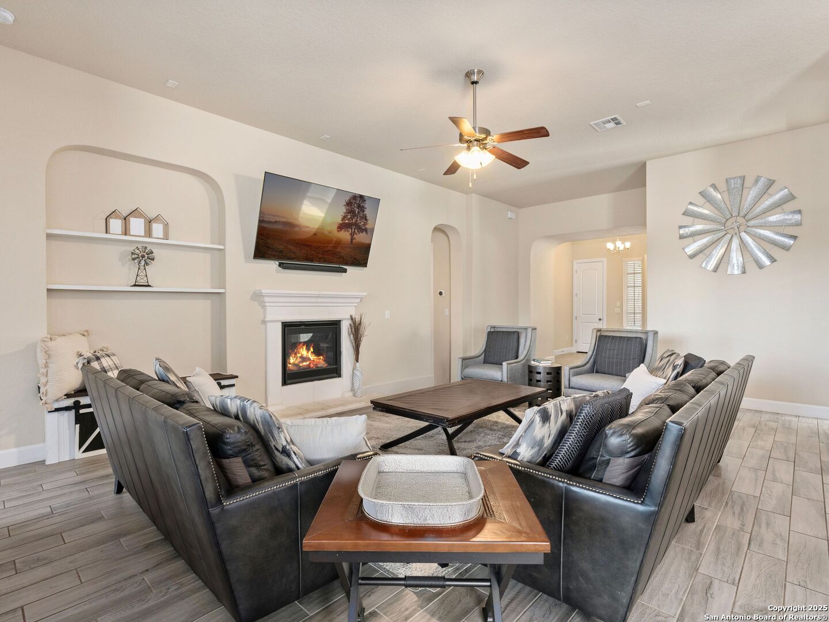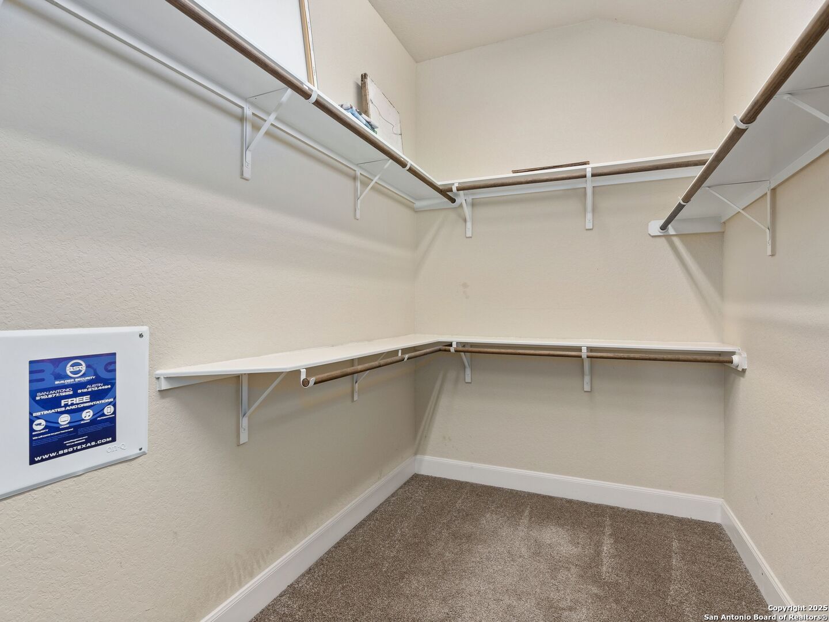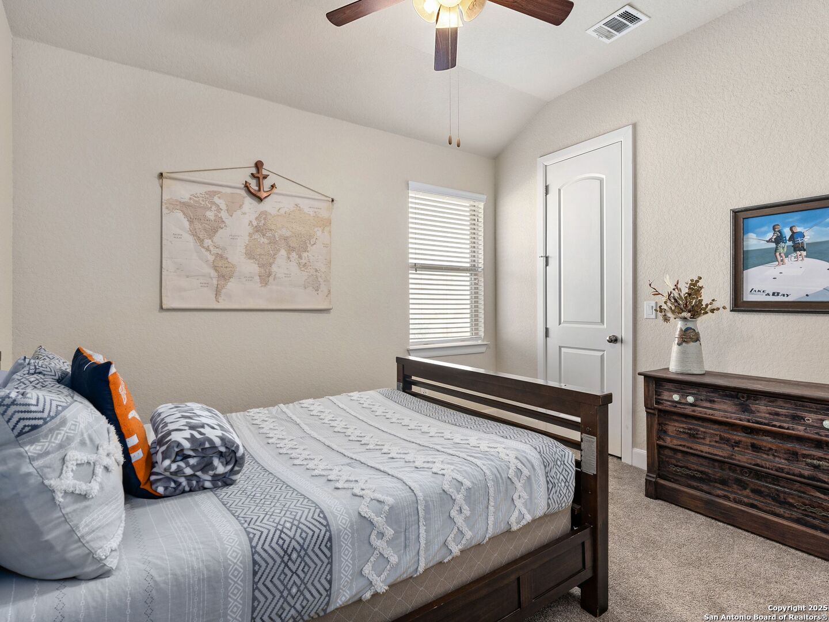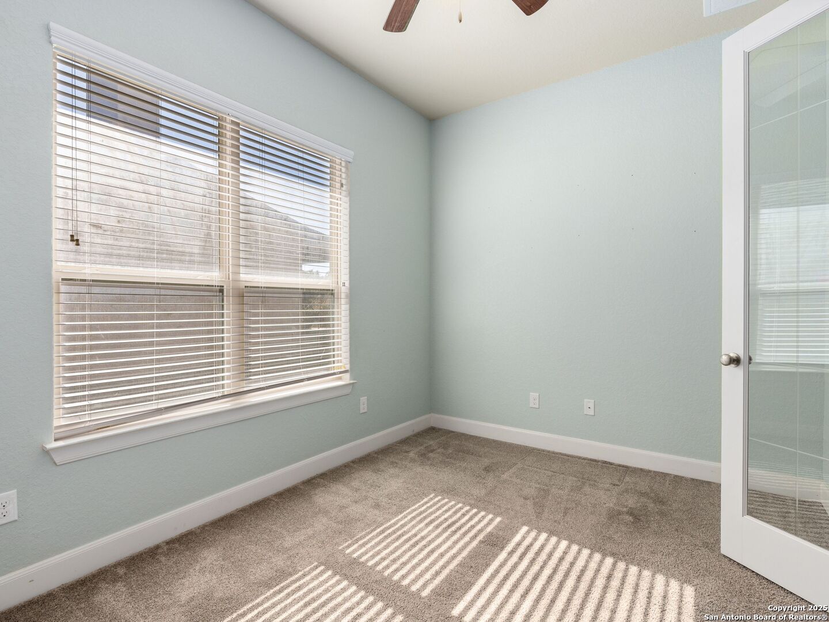Description
Luxury Living in the Las Brisas section of Esperanza, this Hill Country Boerne Masterpiece backs up to a luxurious green belt, wooded walking trail and impressive hill country views! On a small circle of only 25 homes, private and established. Architecturally designed with expansive windows and open layout to maximize natural light and scenic views, two walk-in closets plus sitting area in primary bedroom with spa bath and separate vanities. Entertainer’s kitchen includes gas cooking, large island with breakfast bar, multitudes of custom cabinets, separate dining and two offices, one with a barn door and one with French doors. Two gas hot water heaters, indoor/outdoor wired for surround sound, two-level partially covered stone patio. Esperanza is an award winning planned community. Resort Style amenities center with 11 acre private club, lazy river, fitness center, walking and biking trails, sand volleyball, multiple pools, dog park, live music area, food truck court. A BISD elementary school is with-in walking distance.
Address
Open on Google Maps- Address 120 ESCALERA CIR, Boerne, TX 78006-2963
- City Boerne
- State/county TX
- Zip/Postal Code 78006-2963
- Area 78006-2963
- Country KENDALL
Details
Updated on February 27, 2025 at 10:31 pm- Property ID: 1839585
- Price: $673,210
- Property Size: 2927 Sqft m²
- Bedrooms: 4
- Bathrooms: 3
- Year Built: 2017
- Property Type: Residential
- Property Status: ACTIVE
Additional details
- PARKING: 2 Garage, Attic
- POSSESSION: Closed
- HEATING: Central, 1 Unit
- ROOF: Compressor
- Fireplace: Living Room, Log Included
- EXTERIOR: Cove Pat, Wright, Sprinkler System, Double Pane, Gutters, Trees, Outbuildings, Other
- INTERIOR: 1-Level Variable, Spinning, Eat-In, 2nd Floor, Island Kitchen, Breakfast Area, Walk-In, Study Room, Utilities, Screw Bed, 1st Floor, High Ceiling, Open, All Beds Downstairs, Laundry Main, Laundry Room, Walk-In Closet
Features
- 1 Living Area
- 1st Floor Laundry
- 2-garage
- All Bedrooms Down
- Breakfast Area
- Covered Patio
- Double Pane Windows
- Eat-in Kitchen
- Fireplace
- Gutters
- High Ceilings
- Island Kitchen
- Laundry Room
- Main Laundry Room
- Mature Trees
- Open Floor Plan
- School Districts
- Split Dining
- Sprinkler System
- Study Room
- Utility Room
- Walk-in Closet
- Walk-in Pantry
- Weight Room
- Windows
Mortgage Calculator
- Down Payment
- Loan Amount
- Monthly Mortgage Payment
- Property Tax
- Home Insurance
- PMI
- Monthly HOA Fees
Listing Agent Details
Agent Name: Susan Hallmark
Agent Company: Kuper Sotheby\'s Int\'l Realty





