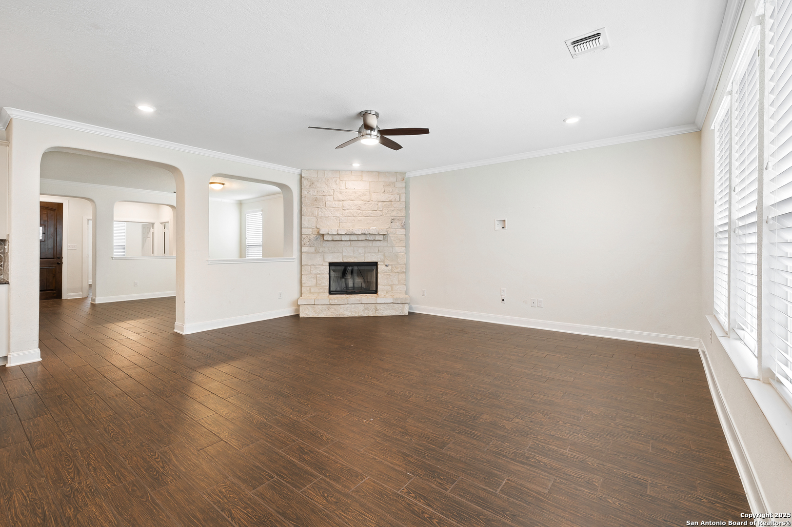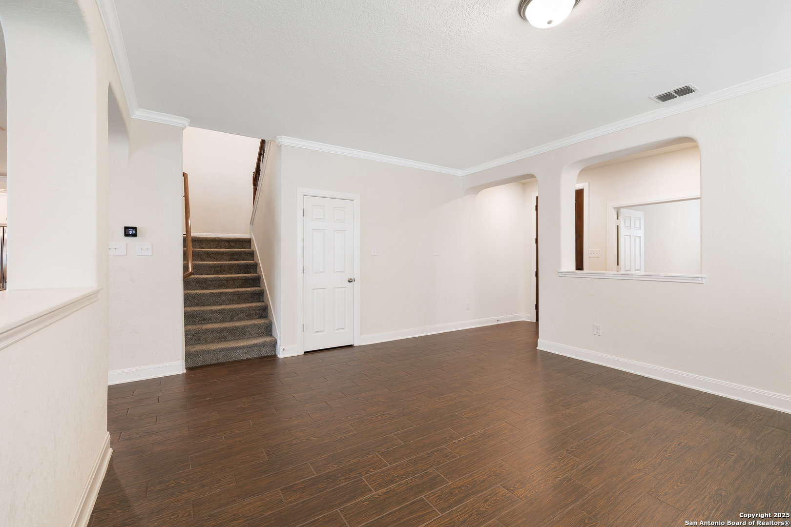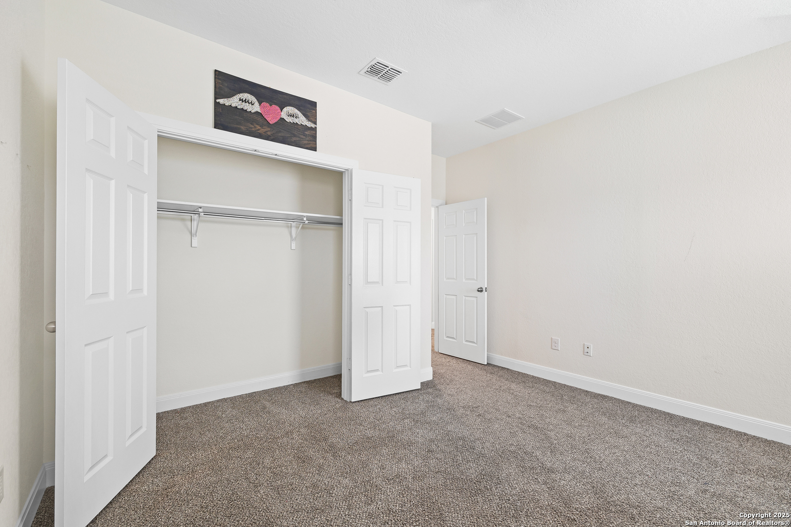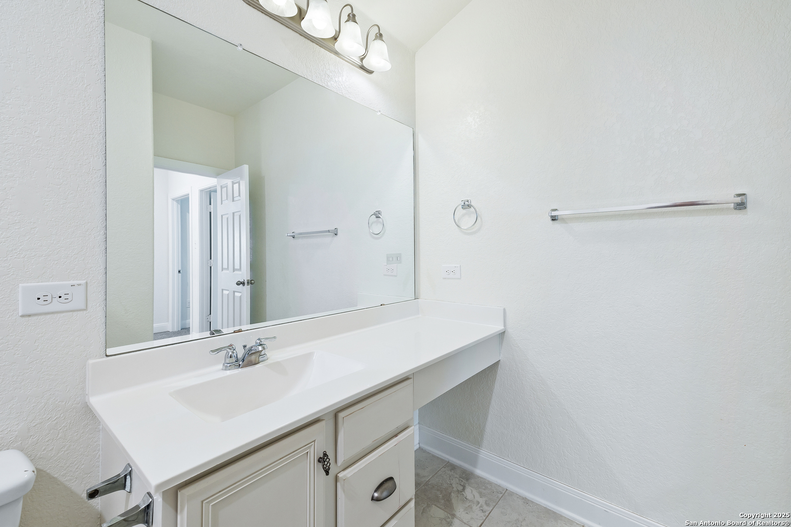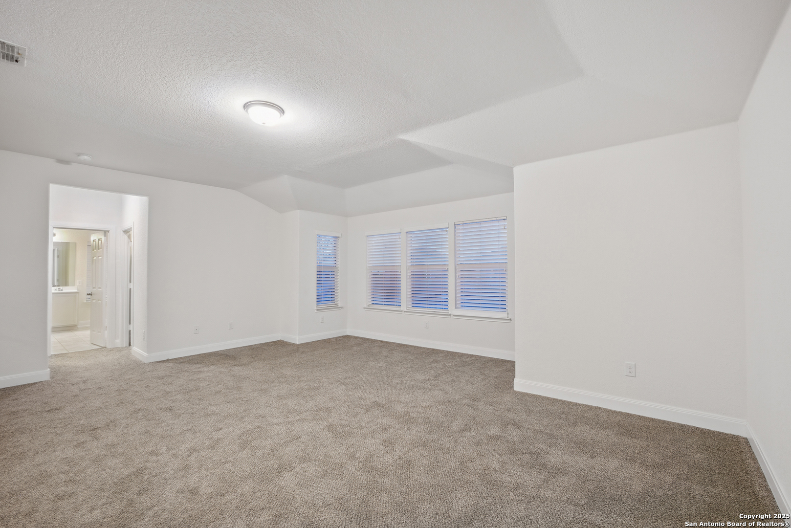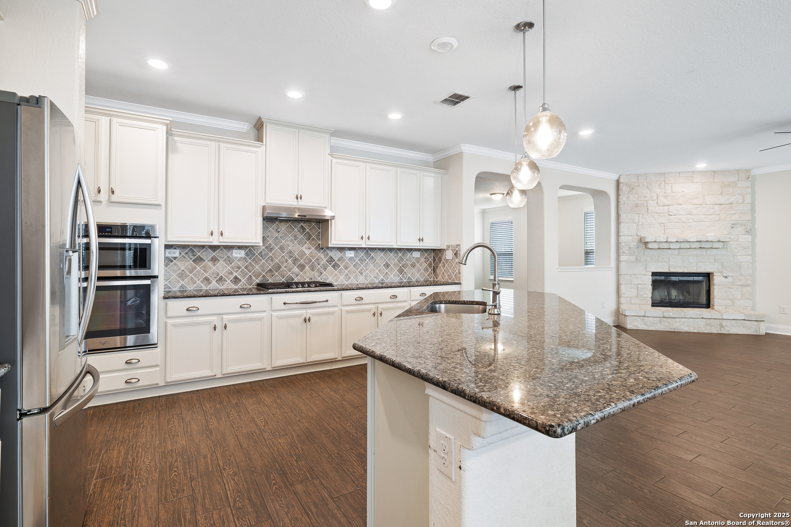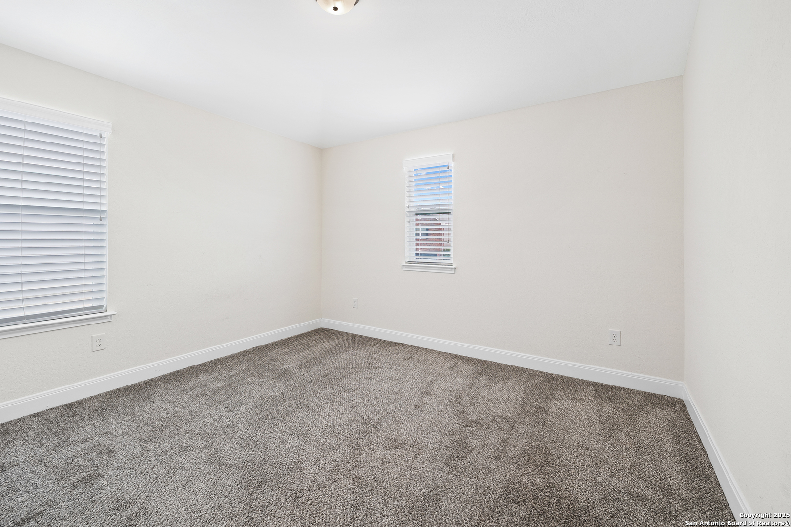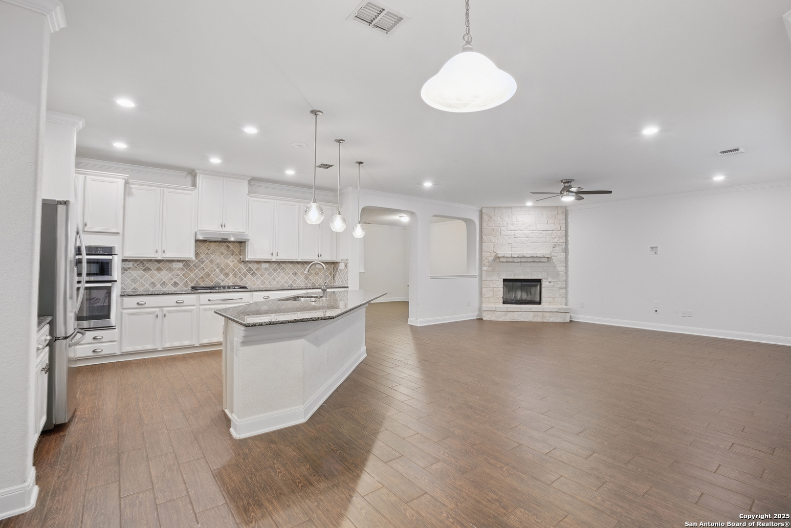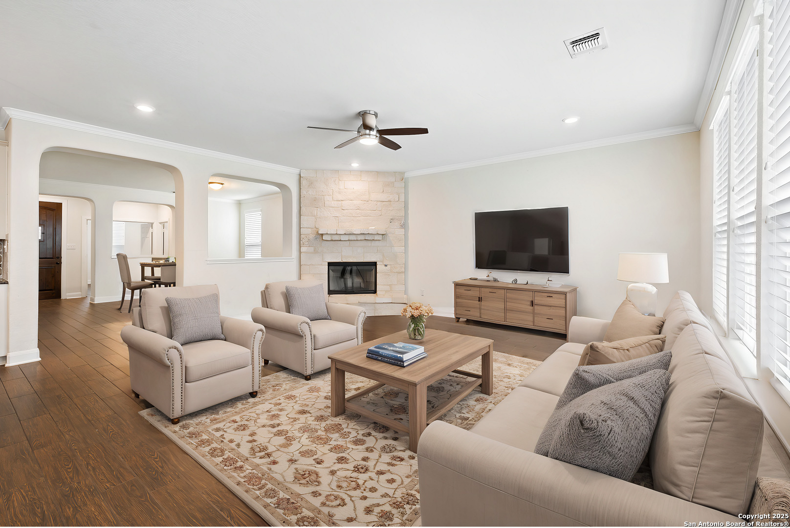Description
Downstairs fifth bedroom is ideal for an office/flex room, with half bathroom just outside the door. Spacious Boerne Retreat with Chef’s Kitchen! This stunning 5-bedroom, 3-bathroom home in Boerne offers the perfect combination of style and functionality. Beautiful curb appeal sets the tone as you enter the open layout. The living room and dining area flow seamlessly into the grand living area, anchored by a cozy fireplace. The spacious chef’s kitchen is a true showstopper, featuring stainless steel appliances, a large island, white cabinetry, a gas inlay stovetop, inlay microwave and oven, a butler’s pantry, and a walk-in pantry that offers plenty of storage. Upstairs, a versatile loft area provides additional living space, perfect for a game room or media room. The grand primary bedroom boasts a sitting area and a standout en suite bathroom, creating a private retreat for relaxation. Step outside and enjoy the peaceful Boerne lifestyle with easy access to Highway 46, I-10, and downtown Boerne’s shopping and dining options. This home offers both convenience and elegance-don’t miss your chance to make it yours!
Address
Open on Google Maps- Address 120 ROCKY PATH, Boerne, TX 78006-2158
- City Boerne
- State/county TX
- Zip/Postal Code 78006-2158
- Area 78006-2158
- Country KENDALL
Details
Updated on March 26, 2025 at 5:30 pm- Property ID: 1833695
- Price: $440,000
- Property Size: 3727 Sqft m²
- Bedrooms: 4
- Bathrooms: 3
- Year Built: 2017
- Property Type: Residential
- Property Status: ACTIVE
Additional details
- PARKING: 2 Garage
- POSSESSION: Closed
- HEATING: Central
- ROOF: Compressor
- Fireplace: One, Woodburn
- INTERIOR: 1-Level Variable, Lined Closet, Eat-In, Island Kitchen, Walk-In, Loft, Utilities, Screw Bed, Open, Laundry Main, Walk-In Closet
Mortgage Calculator
- Down Payment
- Loan Amount
- Monthly Mortgage Payment
- Property Tax
- Home Insurance
- PMI
- Monthly HOA Fees
Listing Agent Details
Agent Name: Steven Lannom
Agent Company: Coldwell Banker D\'Ann Harper























