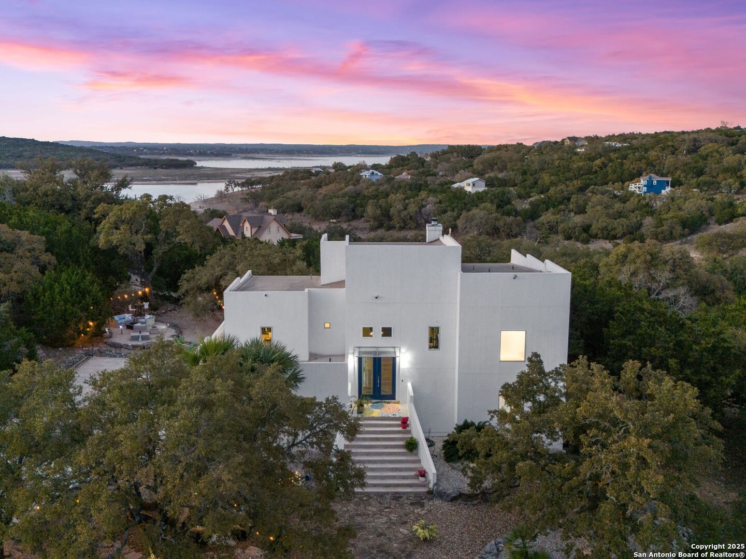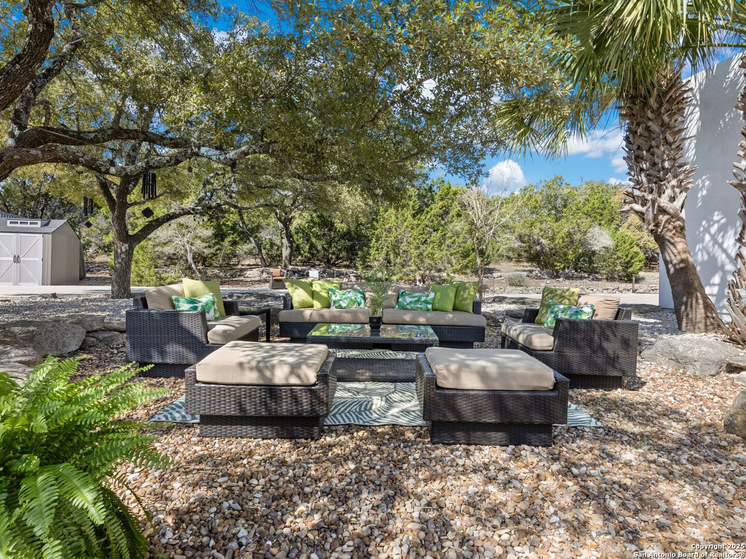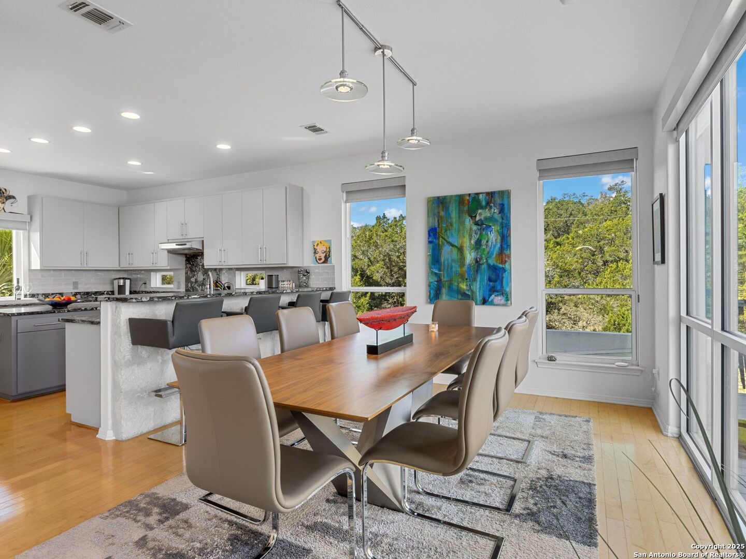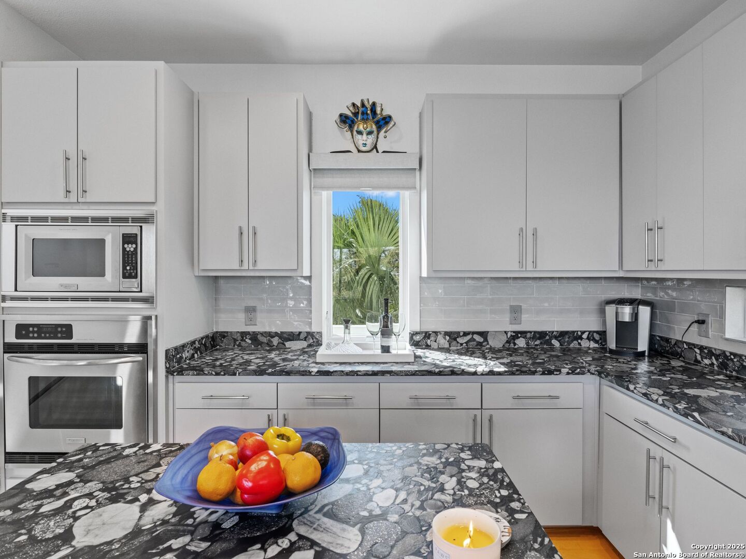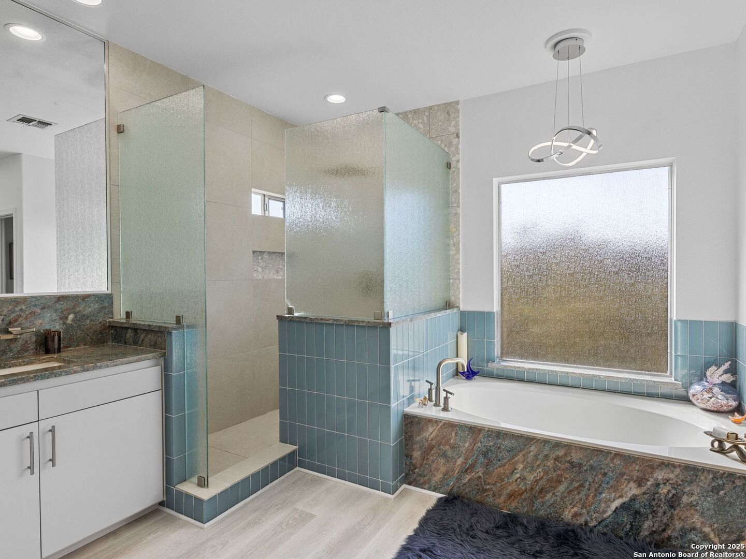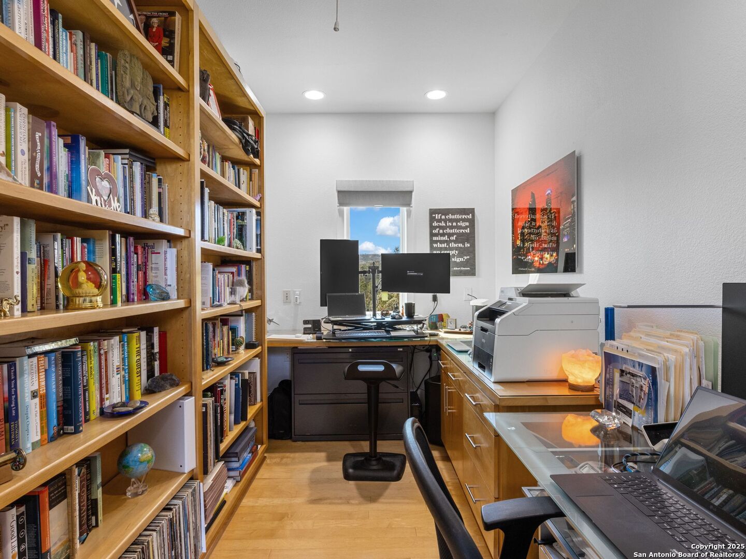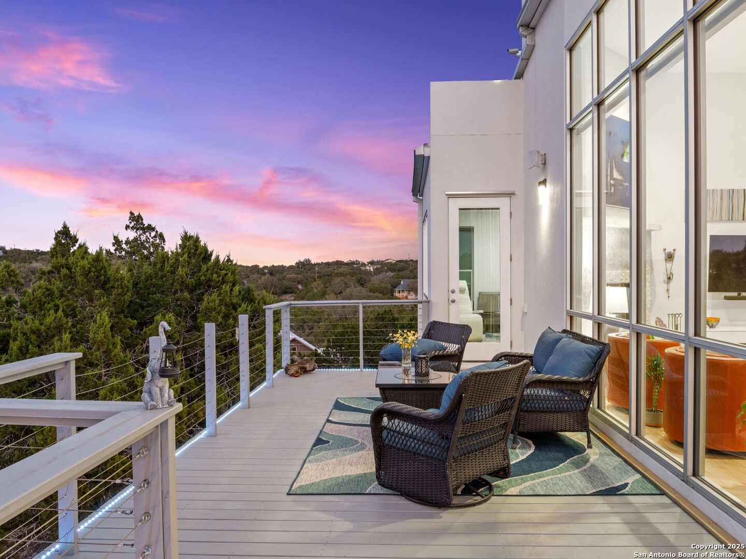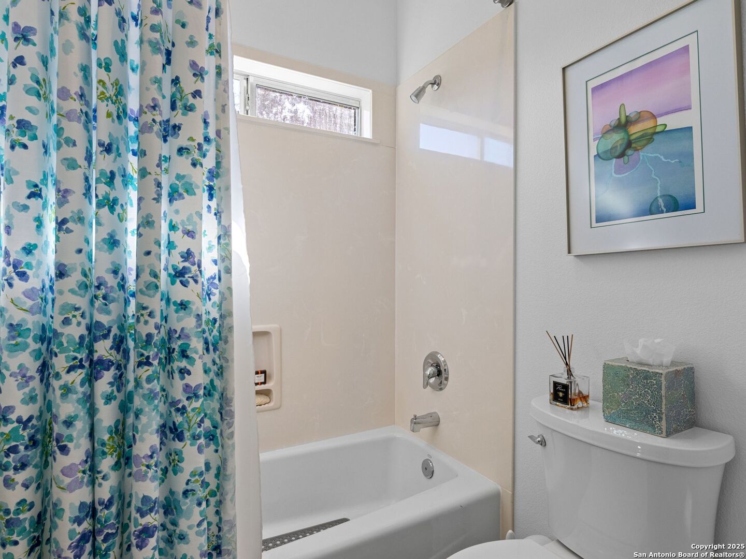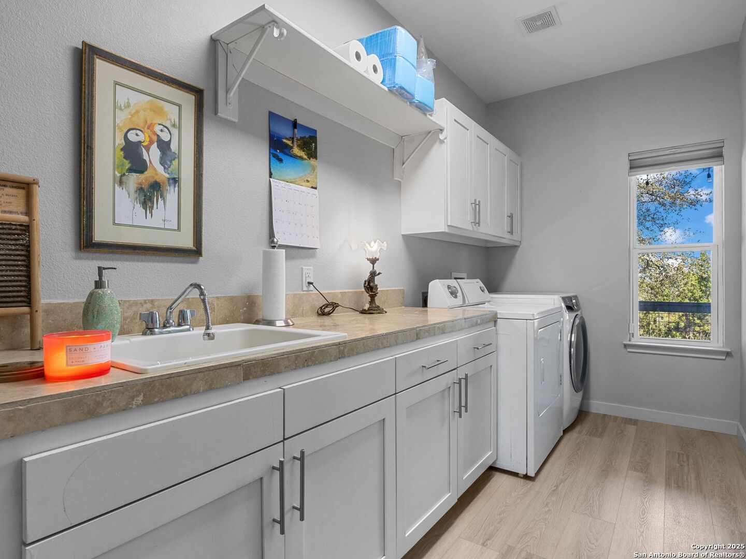Description
Nestled in complete seclusion, this stunning contemporary two-story home offers gorgeous lake views, unparalleled tranquility, and an abundance of natural light. Towering windows frame the picturesque surroundings, while an expansive patio and multiple outdoor sitting areas invite you to relax and soak in the beauty of nature. Designed to embrace its stunning surroundings, the 14 ft ceilings and grand living room are centered around a striking stone fireplace and lake views all along the back wall. The open-concept design flows seamlessly into the dining area and a spacious gourmet kitchen. The countertops, uniquely sourced from the bottom of a waterfall, add a distinctive touch of nature’s artistry. Primary bedroom is located upstairs on main floor to maximize the lake views while all guest bedrooms and additional living room are downstairs for privacy. Designed for both comfort and convenience, this home features a 3 car garage plus an additional detached 3 sided garage – perfect for extra storage or recreational toys. Whether you are entertaining or simply unwinding, this private oasis provides the ideal balance of elegance, space, and serenity. Summer fun awaits as the nearest boat ramp is just 3.8 miles away!
Address
Open on Google Maps- Address 1201 Post Oak, Canyon Lake, TX 78133
- City Canyon Lake
- State/county TX
- Zip/Postal Code 78133
- Area 78133
- Country COMAL
Details
Updated on April 1, 2025 at 2:31 pm- Property ID: 1849969
- Price: $799,000
- Property Size: 2895 Sqft m²
- Bedrooms: 4
- Bathrooms: 4
- Year Built: 2005
- Property Type: Residential
- Property Status: Active under contract
Additional details
- PARKING: 3 Garage, Attic, Side
- POSSESSION: Closed
- HEATING: Central, Zoned, 2 Units
- Fireplace: One, Living Room, Woodburn, Stone Rock Brick
- EXTERIOR: Paved Slab, Cove Pat, Deck, Double Pane, Storage, Gutters, Special, Trees
- INTERIOR: 2-Level Variable, Spinning, Eat-In, Island Kitchen, Breakfast Area, Walk-In, Study Room, Utilities, Screw Bed, High Ceiling, Open, Cable, Internal, Lower Laundry, Laundry Room, Walk-In Closet
Features
- 2 Living Areas
- 3-garage
- Breakfast Area
- Cable TV Available
- Covered Patio
- Deck/ Balcony
- Double Pane Windows
- Eat-in Kitchen
- Fireplace
- Gutters
- High Ceilings
- Internal Rooms
- Island Kitchen
- Laundry Room
- Lower Level Laundry
- Mature Trees
- Open Floor Plan
- Patio Slab
- School Districts
- Split Dining
- Storage Area
- Study Room
- Utility Room
- Walk-in Closet
- Walk-in Pantry
- Windows
Mortgage Calculator
- Down Payment
- Loan Amount
- Monthly Mortgage Payment
- Property Tax
- Home Insurance
- PMI
- Monthly HOA Fees
Listing Agent Details
Agent Name: Janet Smalley
Agent Company: Kuper Sotheby\'s Int\'l Realty





