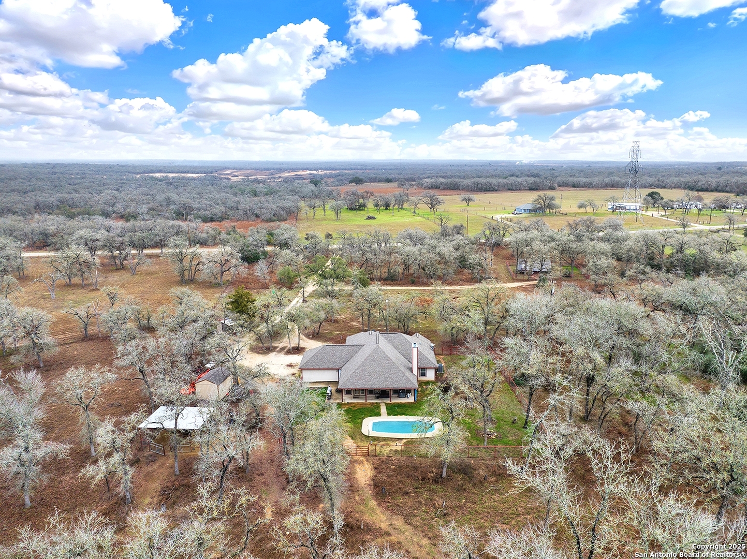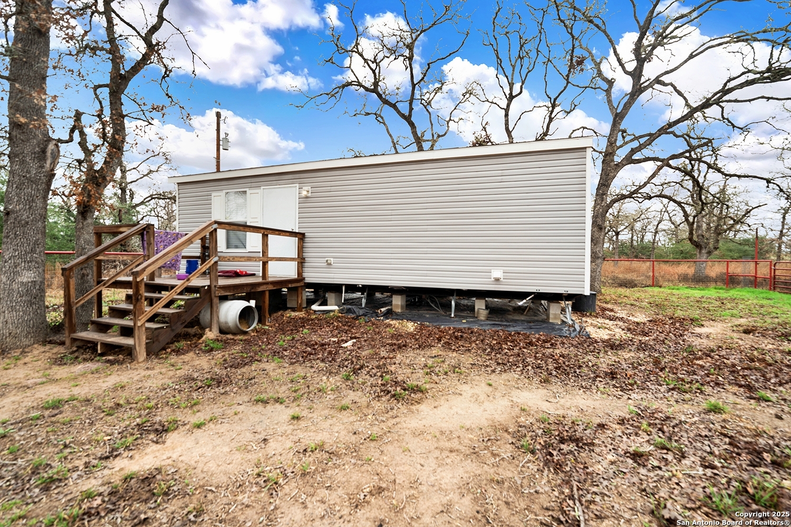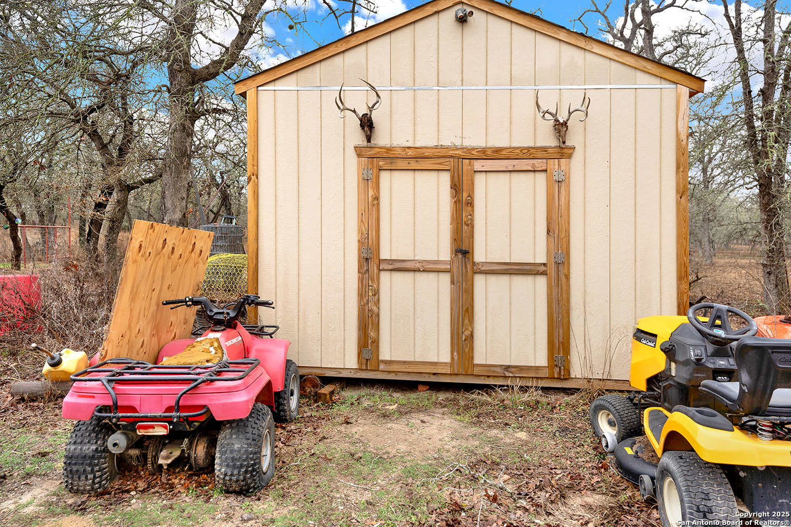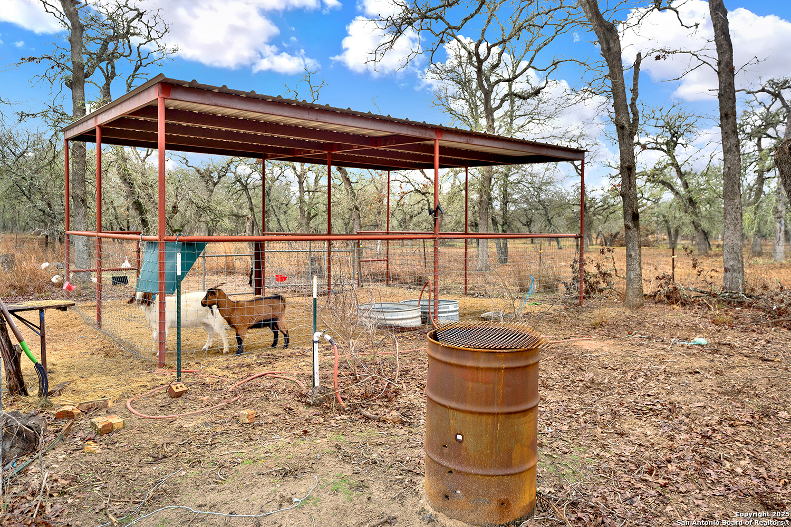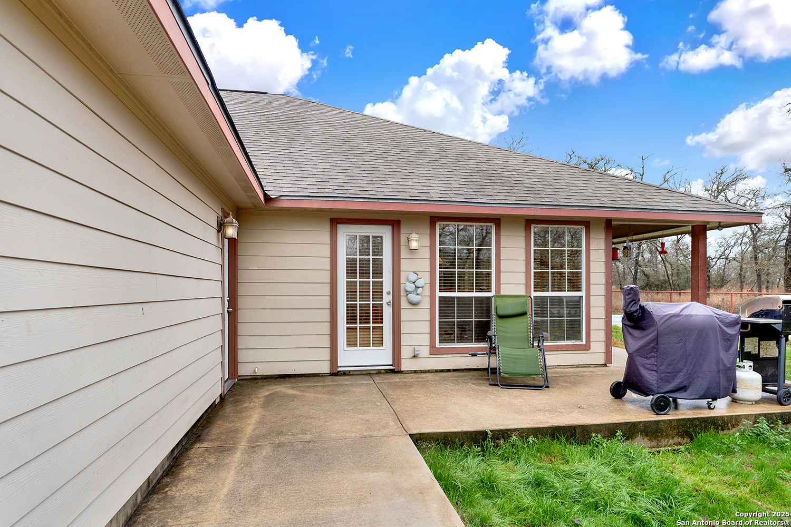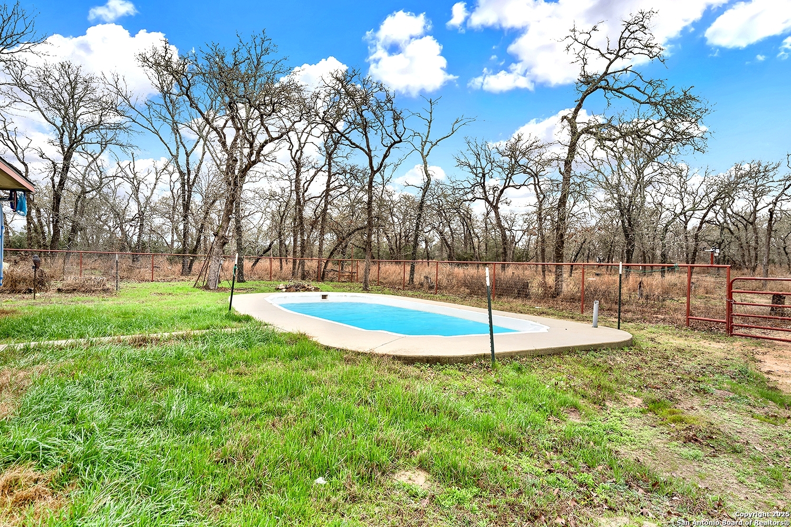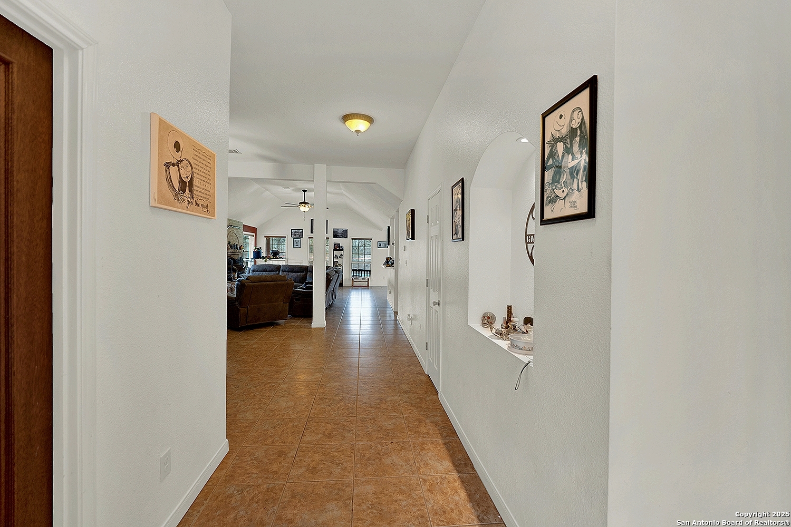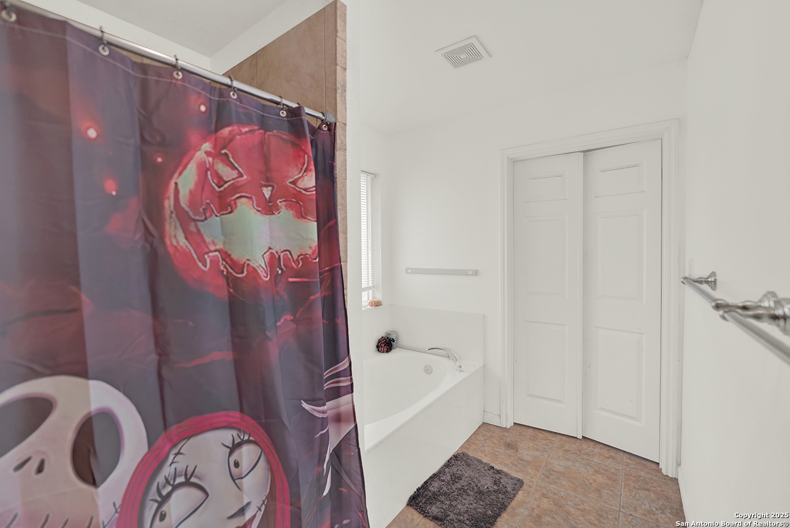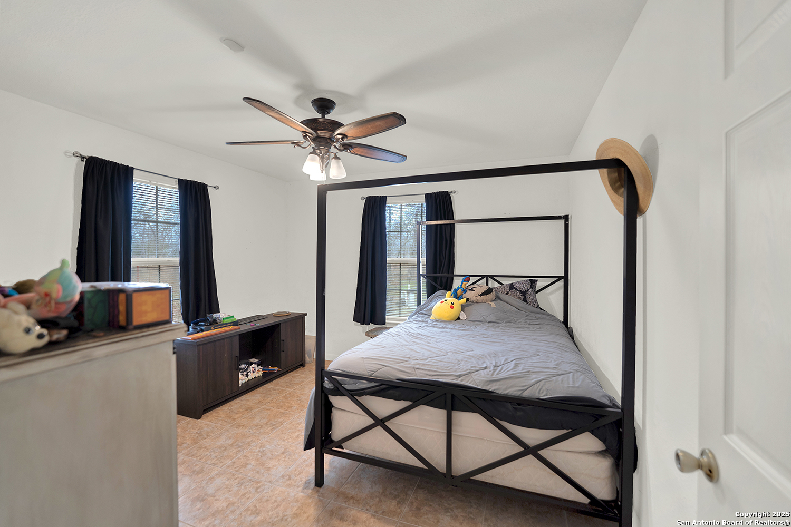Description
Come take a dip in your pool at your very own country side retreat. Ten sprawling acres with TWO dwellings conveniently located just in between Seguin and Stockdale approximately 35 miles from I10. Main home features open floor plan with 4 bedrooms (or 3 bedrooms and an office) and 2 bathrooms. In the oversized primary bedroom you will find a large walk-in closet and a primary bathroom featuring a spa-like garden tub and walk-in shower with dual sink vanity. As you make your way to your centrally located, spacious kitchen you will come across the gorgeous stone fire place ready to keep you warm on those chilly hill country evenings. Summertime heat? No problem here! Beat it in your backyard pool ready to host all your BBQ events! Outside the fenced backyard is a livestock shelter with water ran to tend to your livestock. Shed has electric and is fully insulated. Guest home has a fully fenced yard and has its own water meter, electric meter, and septic system. It is a 1 bedroom 1 bathroom tiny home approximately 500 sqft. Currently is being rented out on a month to month basis. Come and tour your country retreat TODAY!
Address
Open on Google Maps- Address 121 CR 436, Stockdale, TX 78160
- City Stockdale
- State/county TX
- Zip/Postal Code 78160
- Area 78160
- Country WILSON
Details
Updated on February 17, 2025 at 5:31 pm- Property ID: 1842856
- Price: $910,808
- Property Size: 2570 Sqft m²
- Bedrooms: 4
- Bathrooms: 2
- Year Built: 2007
- Property Type: Residential
- Property Status: ACTIVE
Additional details
- PARKING: 2 Garage
- POSSESSION: Closed
- HEATING: Central
- ROOF: Compressor
- Fireplace: One, Living Room
- INTERIOR: 1-Level Variable, Lined Closet, Spinning, 2nd Floor, Island Kitchen, Breakfast Area, Walk-In, Shop, Utilities, High Ceiling, Open, Internal, Laundry Room, Walk-In Closet, Attic Floored, Attic Pull Stairs
Mortgage Calculator
- Down Payment
- Loan Amount
- Monthly Mortgage Payment
- Property Tax
- Home Insurance
- PMI
- Monthly HOA Fees
Listing Agent Details
Agent Name: Jennifer Hampton
Agent Company: Powerhouse Realty


