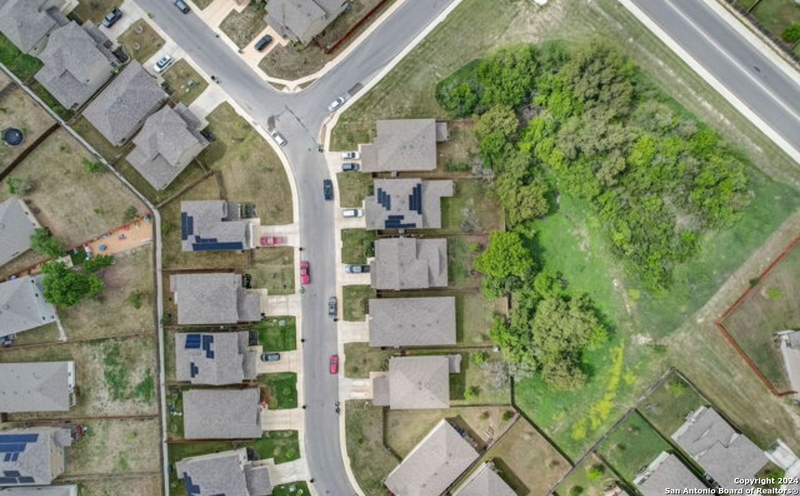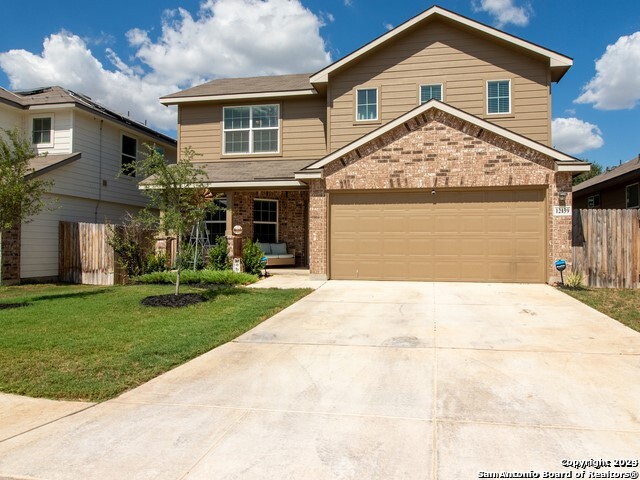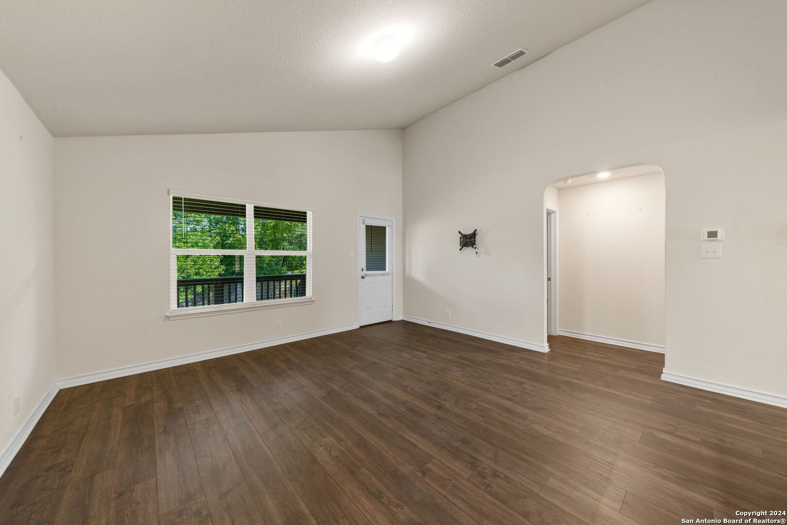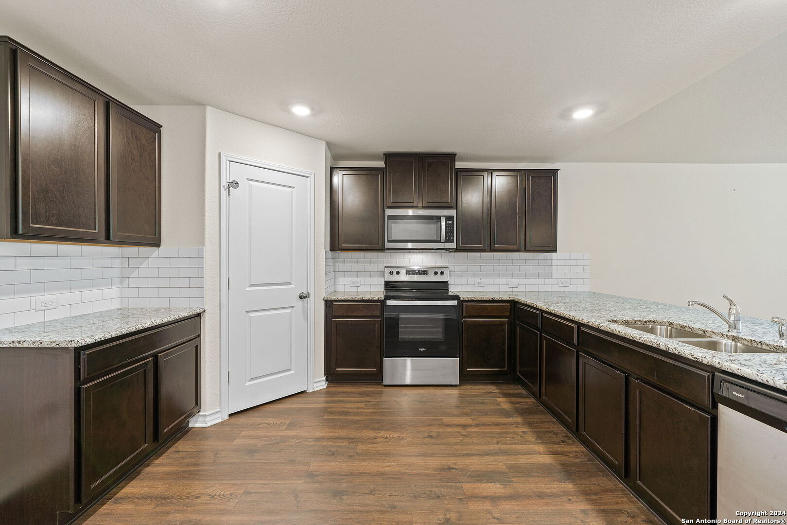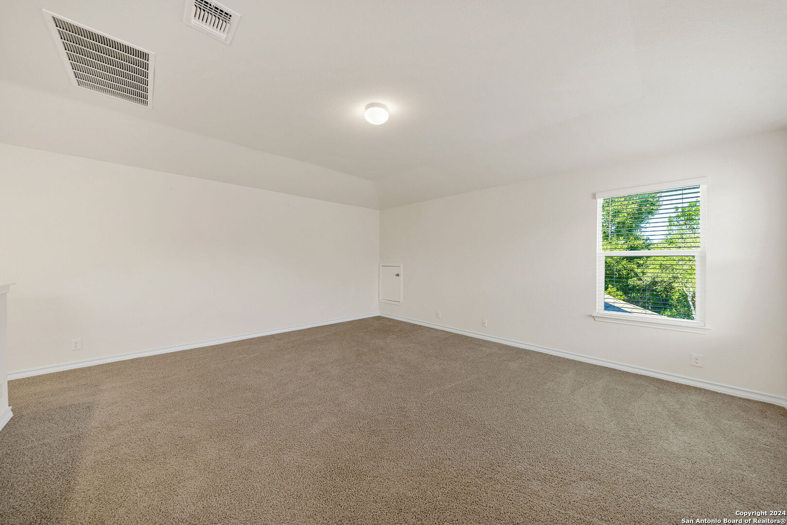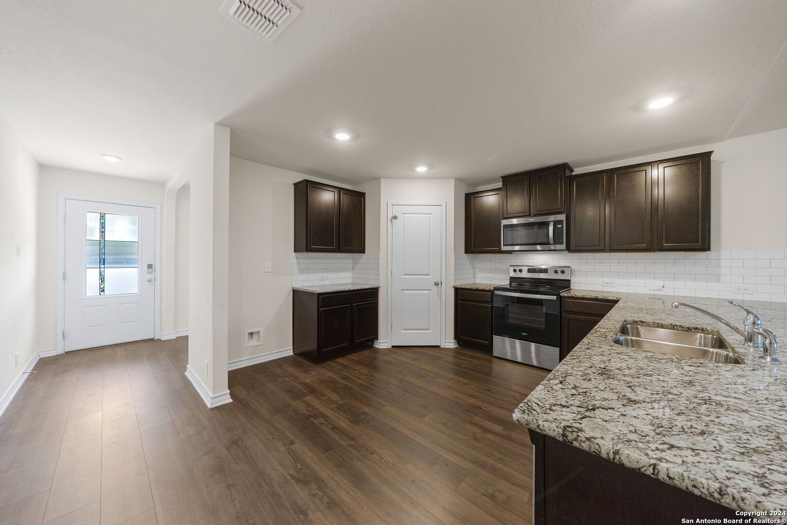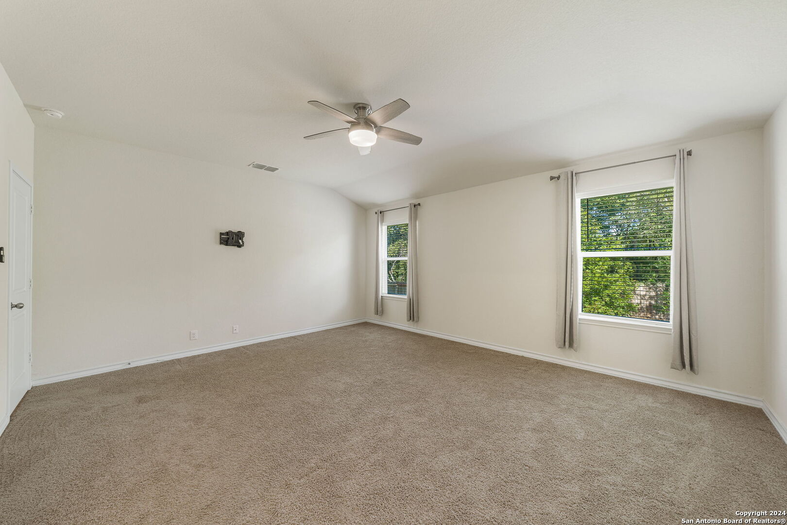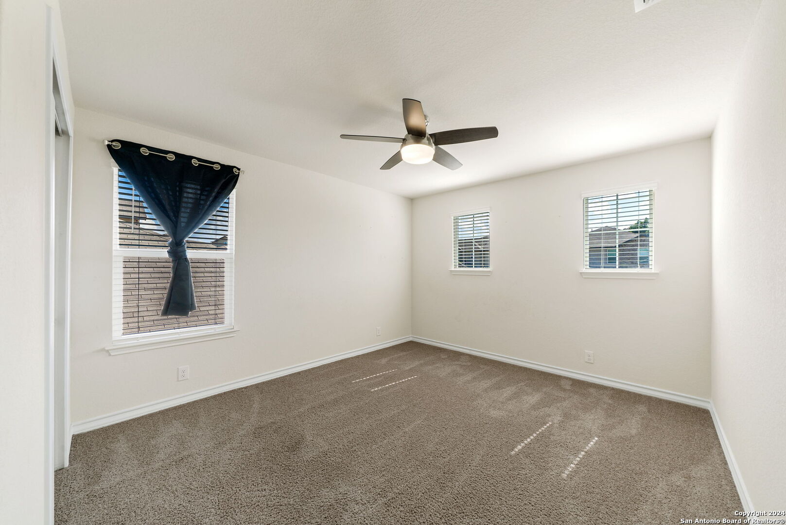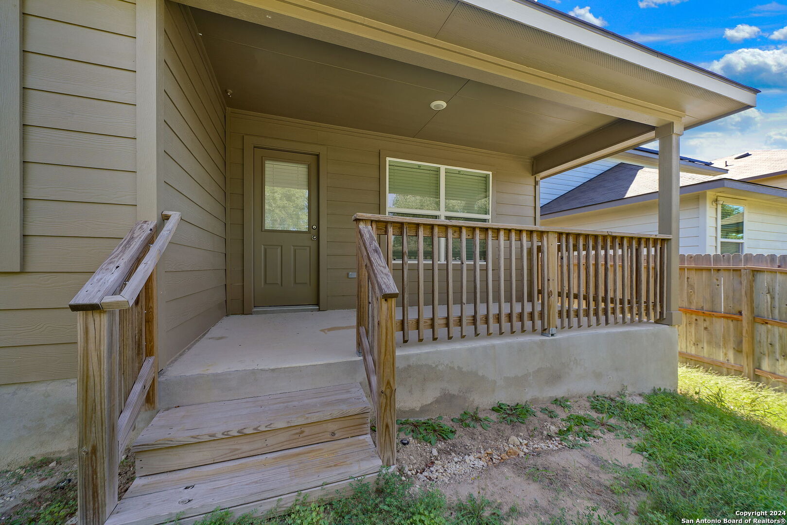Description
OPEN HOUSE SATURDAY JAN. 25th 12-3 PM. Builder is advertising same floor plan for $371,000! Looking for modern comfort in a spacious home? This stunning, Walsh floor plan, 2 story 4-bedroom, 2.5-bath, two-story residence backs up to a greenbelt, offering both privacy and natural beauty. The open floor plan is perfect for entertaining, featuring a separate dining area adjacent to the large kitchen that features granite countertops and stainless steel appliances. The main floor has an open living area, a separate dining area, spacious primary bedroom and a convenient laundry room, while the second floor boasts three additional bedrooms, a versatile bonus room that could be office or game room, and a second full bathroom. Enjoy the added comfort of remote-controlled ceiling fans in all bedrooms. Step outside to your semi-private back yard, with irrigation, and relax on the covered front porch or back patio. Home is pre-plumbed for water softener. Conveniently located near Lackland Air Force Base, top-rated northside schools, shopping, and entertainment, this home is the ideal blend of comfort and convenience. Don’t miss out on your dream home! USDA financing available if you qualify!
Address
Open on Google Maps- Address 12139 Beryl Knl, San Antonio, TX 78245-4078
- City San Antonio
- State/county TX
- Zip/Postal Code 78245-4078
- Area 78245-4078
- Country BEXAR
Details
Updated on January 21, 2025 at 7:30 pm- Property ID: 1812285
- Price: $319,900
- Property Size: 2264 Sqft m²
- Bedrooms: 4
- Bathrooms: 3
- Year Built: 2021
- Property Type: Residential
- Property Status: ACTIVE
Additional details
- PARKING: 2 Garage
- POSSESSION: Closed
- HEATING: Central
- ROOF: Compressor
- Fireplace: Not Available
- EXTERIOR: Cove Pat, PVC Fence, Sprinkler System
- INTERIOR: 2-Level Variable, Spinning, Eat-In, Breakfast Area, High Ceiling, Open, Laundry Main, Laundry Room, Walk-In Closet
Mortgage Calculator
- Down Payment
- Loan Amount
- Monthly Mortgage Payment
- Property Tax
- Home Insurance
- PMI
- Monthly HOA Fees
Listing Agent Details
Agent Name: Kellie Daniels
Agent Company: Coldwell Banker D\'Ann Harper, REALTOR



