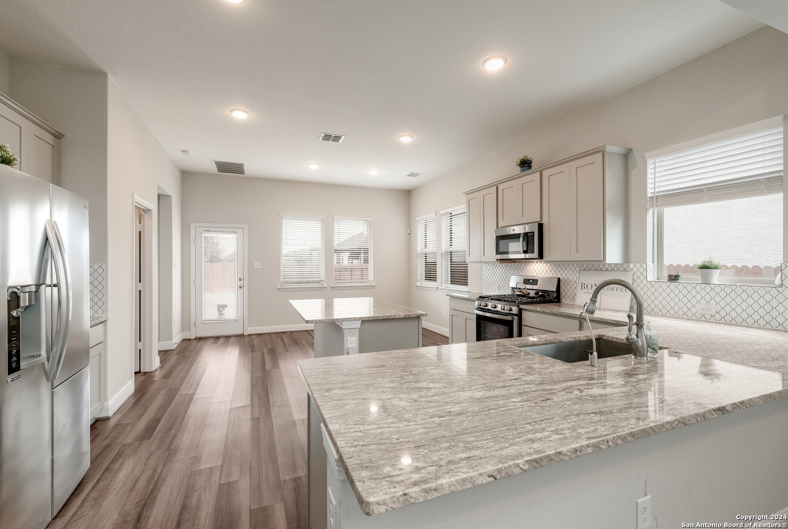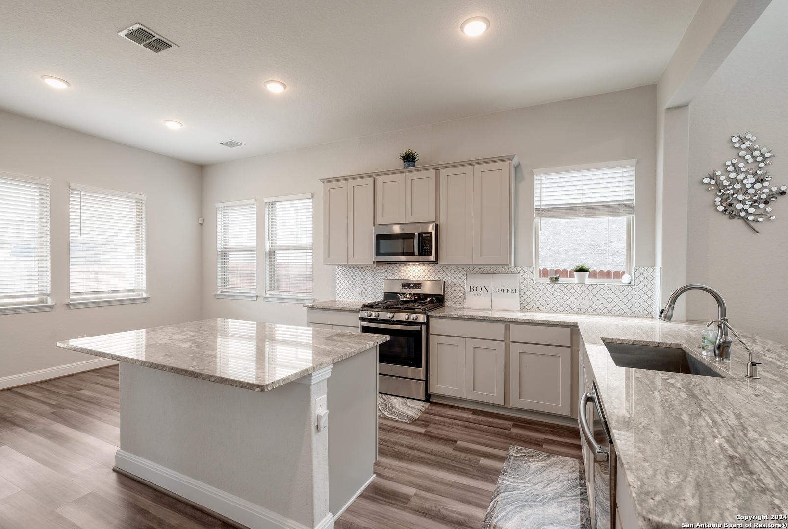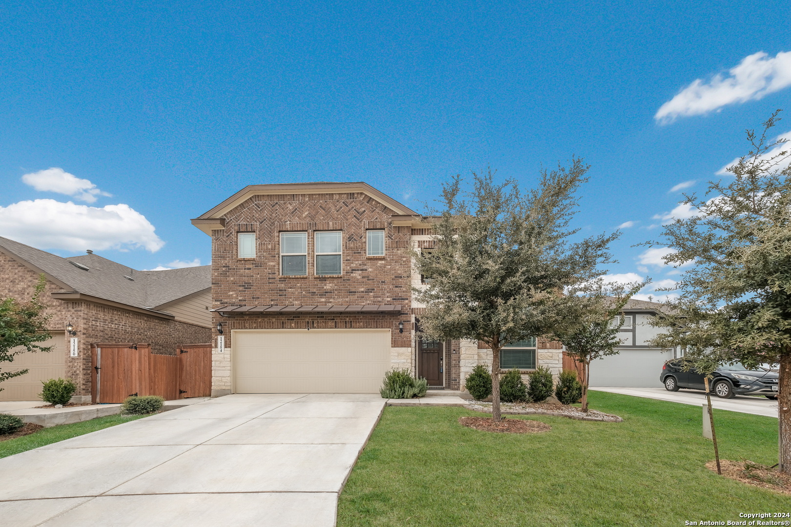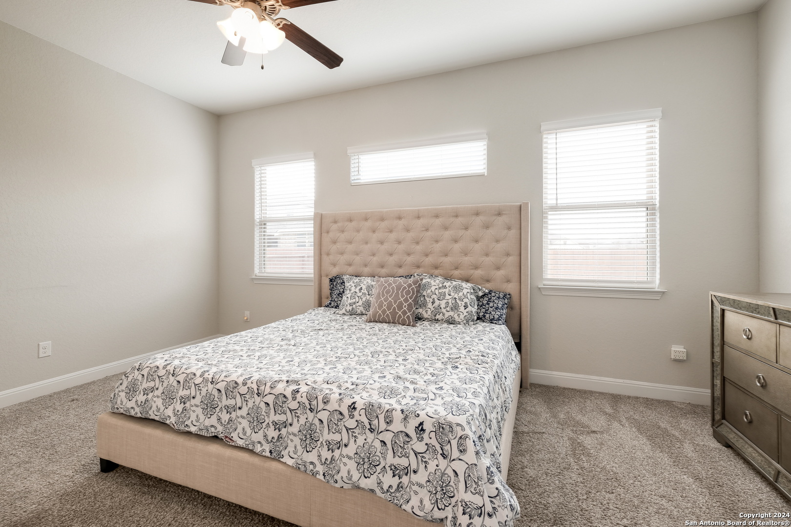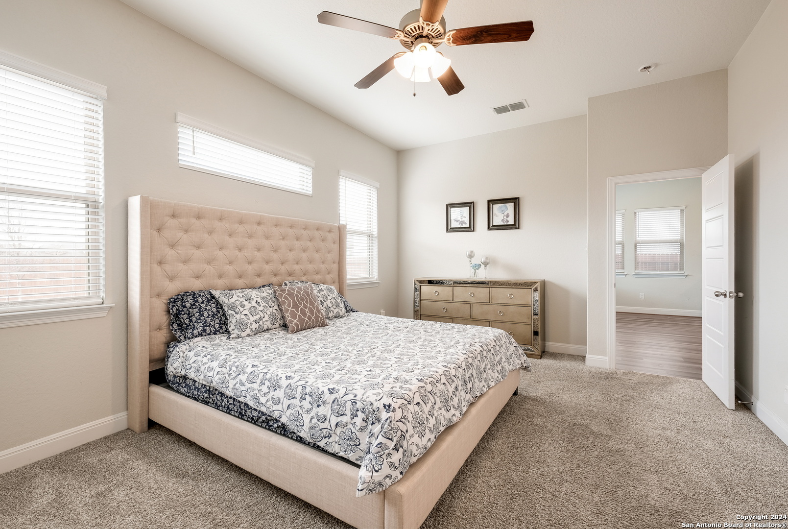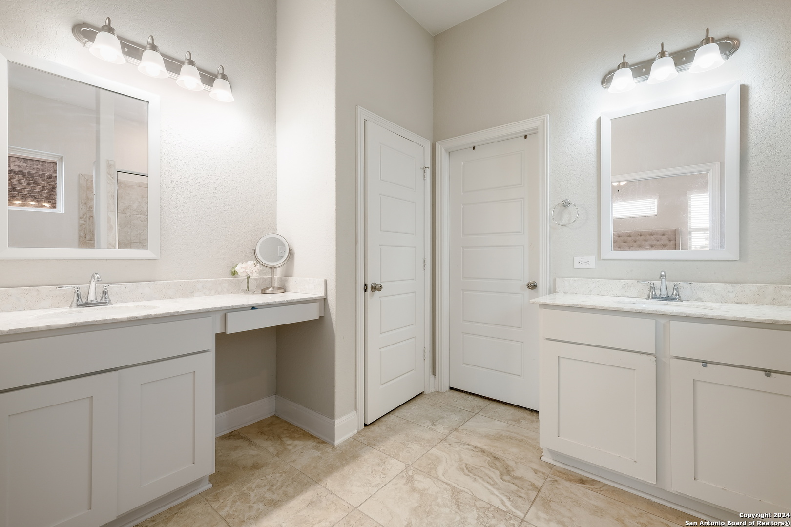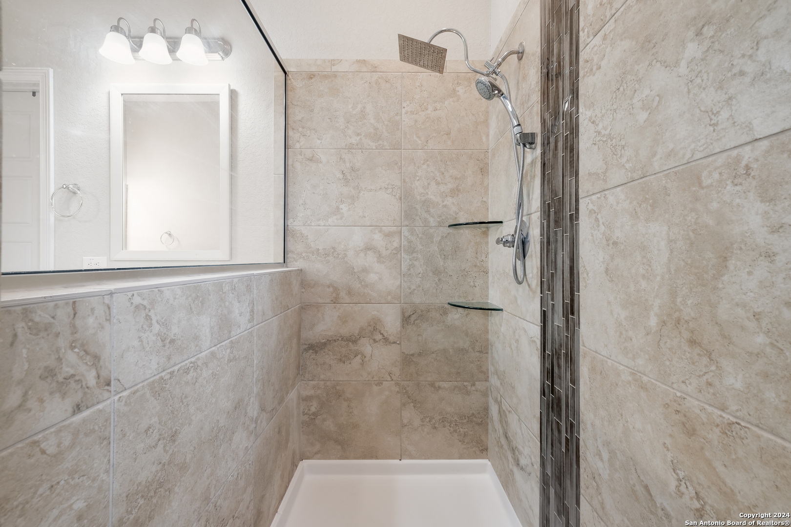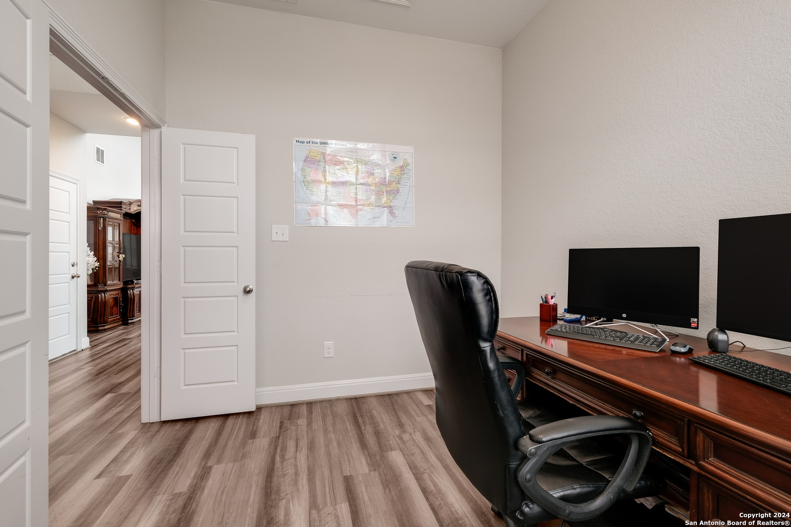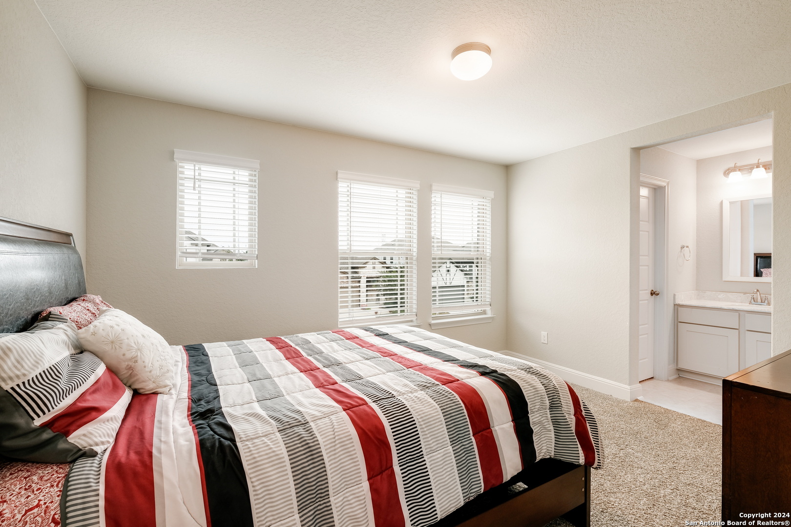Description
Welcome to this stunning 4-bedroom, 3-bathroom home where style meets functionality! As you step inside, you’re greeted by soaring open ceilings in the living room that flow effortlessly into the upstairs loft with a charming balcony, creating a bright, airy space perfect for relaxation or entertaining. The primary suite on the first floor offers a true retreat with a spacious walk-in shower and an impressive closet that conveniently connects to the laundry room. Don’t forget the stunning island kitchen perfect for entertaining with a peninsula counter top to utilize with barstools. Also on the main level, you’ll find a private home office along with a secondary bedroom and full bath, perfect for guests. Ascend the open staircase, adorned with elegant wrought iron balusters, to discover a versatile game room, ideal for hosting or lounging. Two more bedrooms await upstairs, including one with an ensuite Hollywood-style bathroom, ensuring both privacy and comfort. Designed with modern amenities and a smart layout, this home is as practical as it is beautiful. Situated in a prime location, with both the elementary and high school within the neighborhood, and just a short drive from Alamo Ranch for shopping and dining.
Address
Open on Google Maps- Address 12154 CASPARIS, San Antonio, TX 78254
- City San Antonio
- State/county TX
- Zip/Postal Code 78254
- Area 78254
- Country BEXAR
Details
Updated on February 5, 2025 at 5:30 pm- Property ID: 1818429
- Price: $425,000
- Property Size: 2566 Sqft m²
- Bedrooms: 4
- Bathrooms: 3
- Year Built: 2019
- Property Type: Residential
- Property Status: ACTIVE
Additional details
- PARKING: 2 Garage, Attic
- POSSESSION: Closed
- HEATING: Central, 1 Unit
- ROOF: Compressor
- Fireplace: Not Available
- EXTERIOR: Paved Slab, Cove Pat, PVC Fence, Sprinkler System, Double Pane
- INTERIOR: 2-Level Variable, Eat-In, Island Kitchen, Breakfast Area, Walk-In, Study Room, Game Room, Loft, Utilities, Screw Bed, 1st Floor, High Ceiling, Open, Cable, Internal, Lower Closet, Laundry Main, Lower Laundry, Laundry Room, Telephone, Walk-In Closet, Attic Access, Attic Partially Floored, Atic Roof Deck
Features
- 1st Floor Laundry
- 2 Living Areas
- 2-garage
- Breakfast Area
- Cable TV Available
- Covered Patio
- Double Pane Windows
- Eat-in Kitchen
- Fireplace
- Game Room
- High Ceilings
- Internal Rooms
- Island Kitchen
- Laundry Room
- Lower Level Laundry
- Main Laundry Room
- Open Floor Plan
- Patio Slab
- Private Front Yard
- School Districts
- Sprinkler System
- Study Room
- Utility Room
- Walk-in Closet
- Walk-in Pantry
- Windows
Mortgage Calculator
- Down Payment
- Loan Amount
- Monthly Mortgage Payment
- Property Tax
- Home Insurance
- PMI
- Monthly HOA Fees
Listing Agent Details
Agent Name: Christopher Drayton
Agent Company: Levi Rodgers Real Estate Group


