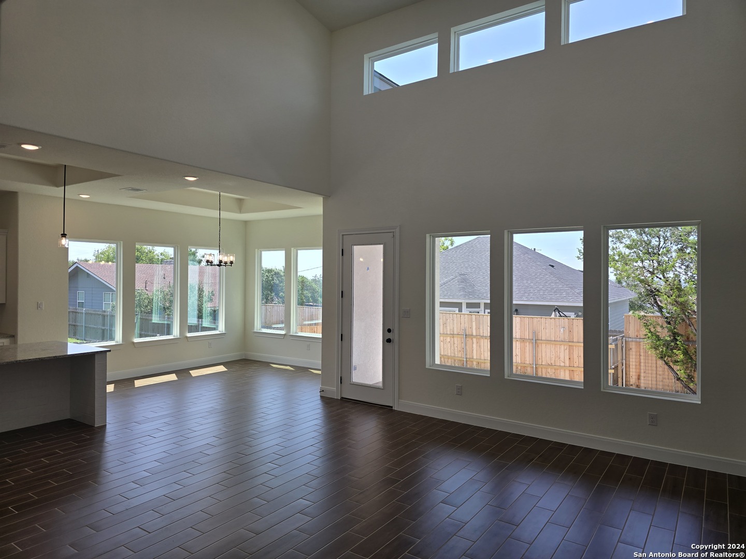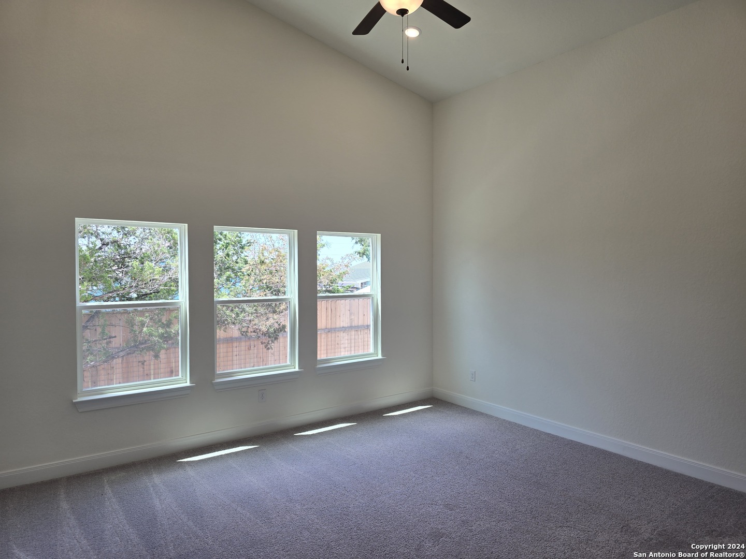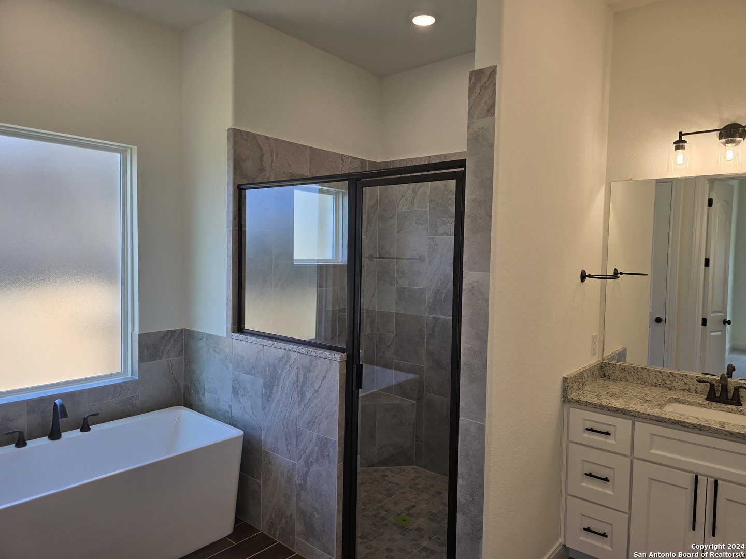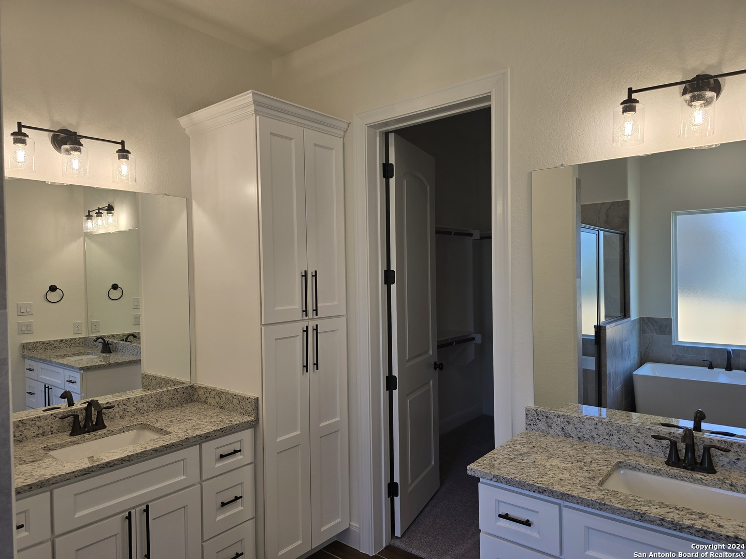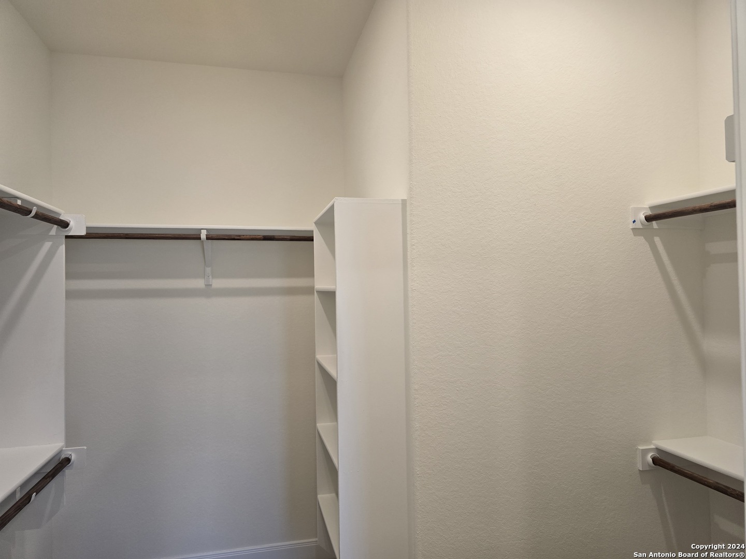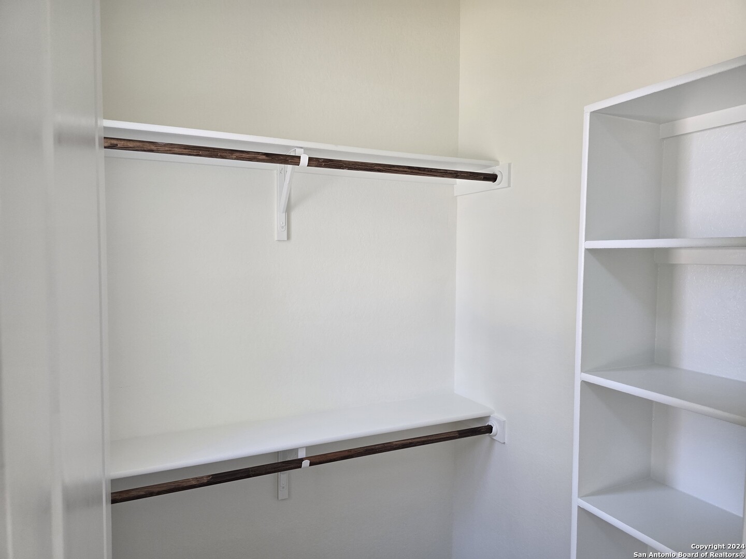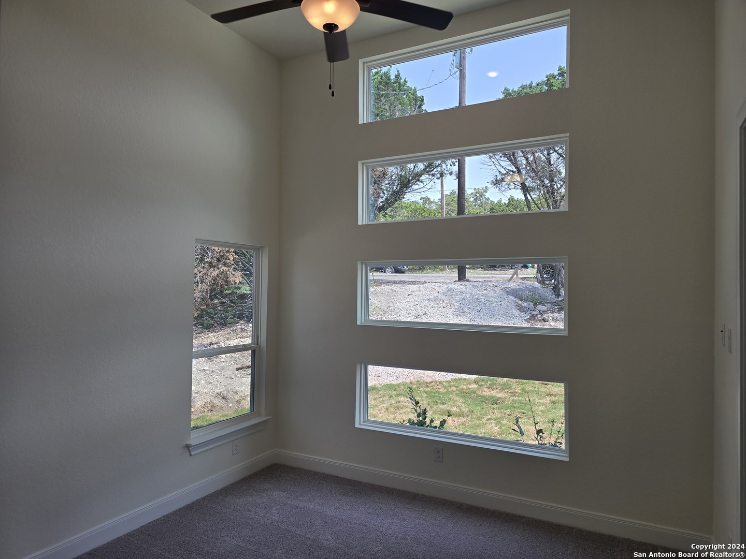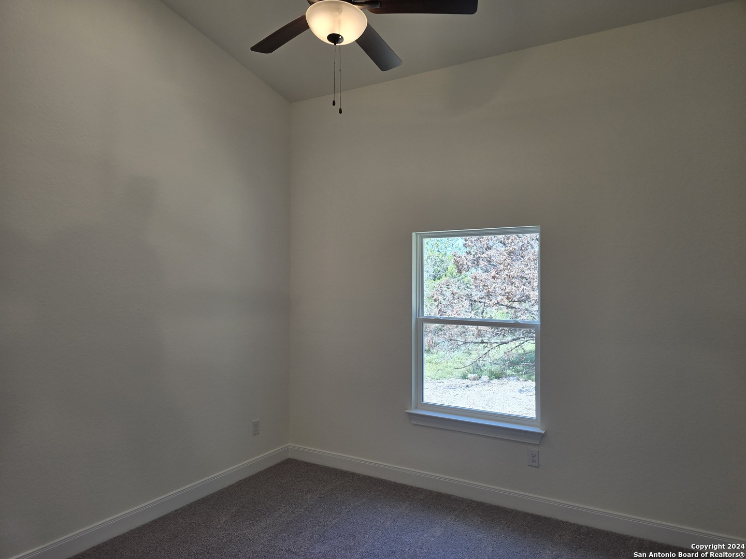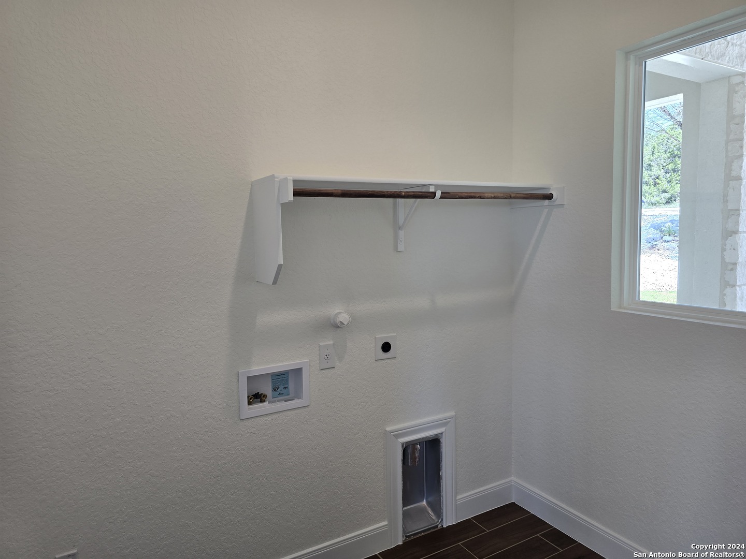Description
This Extraordinary Clearstory home Built by EVERVIEW HOMES comes with Much Modern Style! Fabulous Stone, Stucco with Heavy roof design invites you to a 12 x 8 covered front Porch with seating area. Walk through the 8ft solid Wood front door into 8 X 6 Foyer w/ Chandelier and 11ft ceiling that takes you into and Amazing open Floorplan that Boast a 18 x 17 Family room w/ Huge 20ft ceiling with Transom windows for Natural light. 14 x 12 Kitchen w/ Built-in GE SS appliance package and vent hood. 3CM Granite countertops, Custom all Wood Cabinets w/ hardware, and Walk-in Pantry. Walk into the 16 x 15 Master Suite w/ 17ft peak in ceiling. French doors open to 11 x10 Master Bath w/ Separate Vanities, Freestanding Tub, 6 x 4 Shower w/ Tile & Glass enclosure. Master Closet has Triple Rail Trim out with Shoebox shelves. Many Features… 10ft ceiling plate, 8 ft doors thought, Moen Faucets, All LED Lighting, 4 sides OSB, Radiant Barrier Roof decking, Blown Insulation, In Wall pest defense w/ Borra care, 17 x 10 Covered Patio, 5 zone Irrigation system w/ full Sod and Landscape package. All bedrooms have walk-in closets, 8 x 6 Laundry Room, 21 x 21 Oversized 2 Car Garage. So Much to List!
Address
Open on Google Maps- Address 1218 HIGH POINT LN, Spring Branch, TX 78070
- City Spring Branch
- State/county TX
- Zip/Postal Code 78070
- Area 78070
- Country COMAL
Details
Updated on January 15, 2025 at 10:12 am- Property ID: 1729822
- Price: $399,900
- Property Size: 1885 Sqft m²
- Bedrooms: 3
- Bathrooms: 2
- Year Built: 2024
- Property Type: Residential
- Property Status: Pending
Additional details
- PARKING: 2 Garage, Attic, Oversized
- POSSESSION: Closed
- HEATING: Central, 1 Unit
- ROOF: Metal
- Fireplace: Not Available
- EXTERIOR: Paved Slab, Cove Pat, Sprinkler System, Double Pane, Trees
- INTERIOR: 1-Level Variable, Lined Closet, Island Kitchen, Walk-In, Utilities, 1st Floor, High Ceiling, Open, Cable, Internal, Laundry Main, Laundry Room, Walk-In Closet, Attic Access
Features
Mortgage Calculator
- Down Payment
- Loan Amount
- Monthly Mortgage Payment
- Property Tax
- Home Insurance
- PMI
- Monthly HOA Fees
Listing Agent Details
Agent Name: Jeremy Clements
Agent Company: Boss Real Estate





