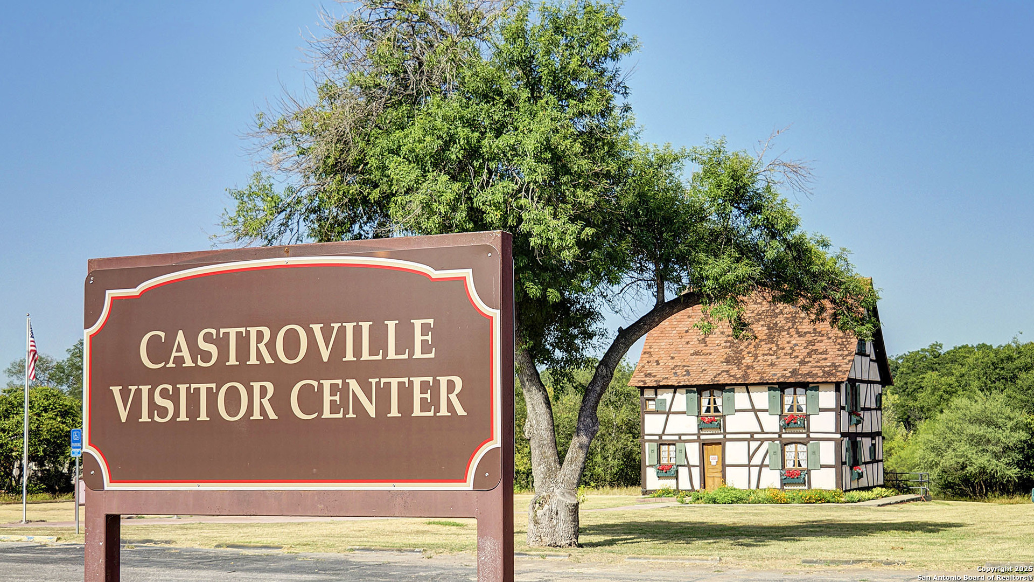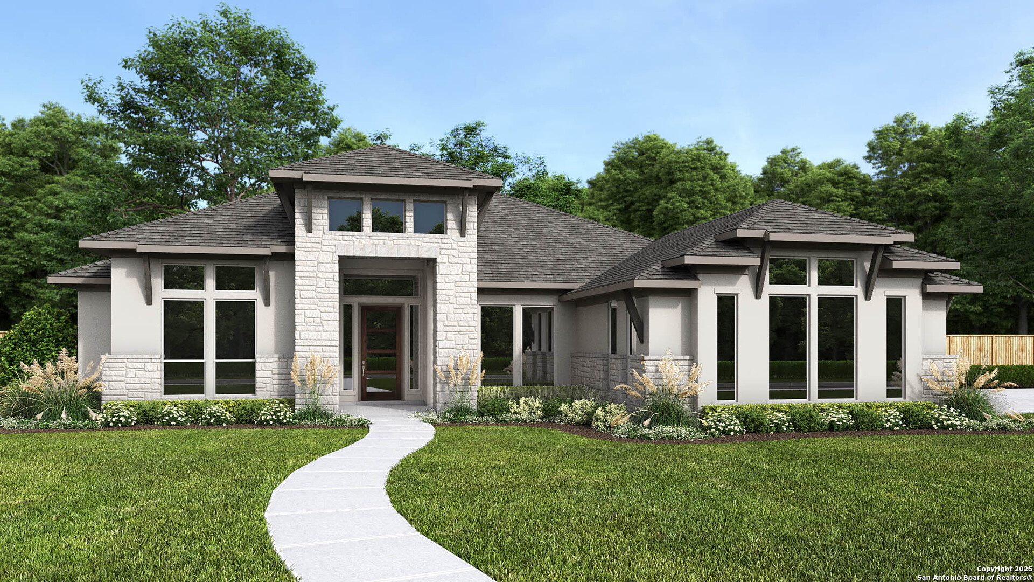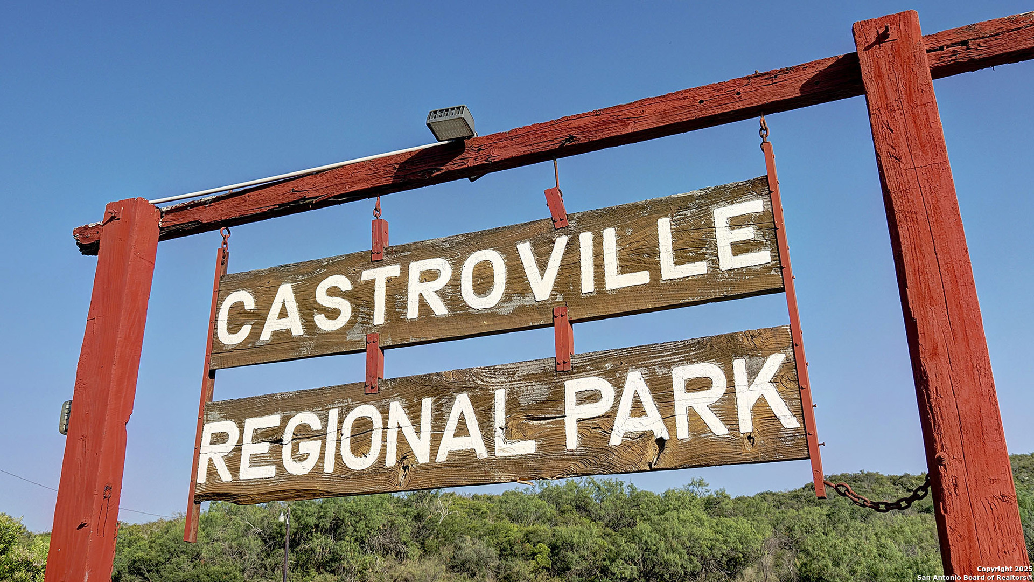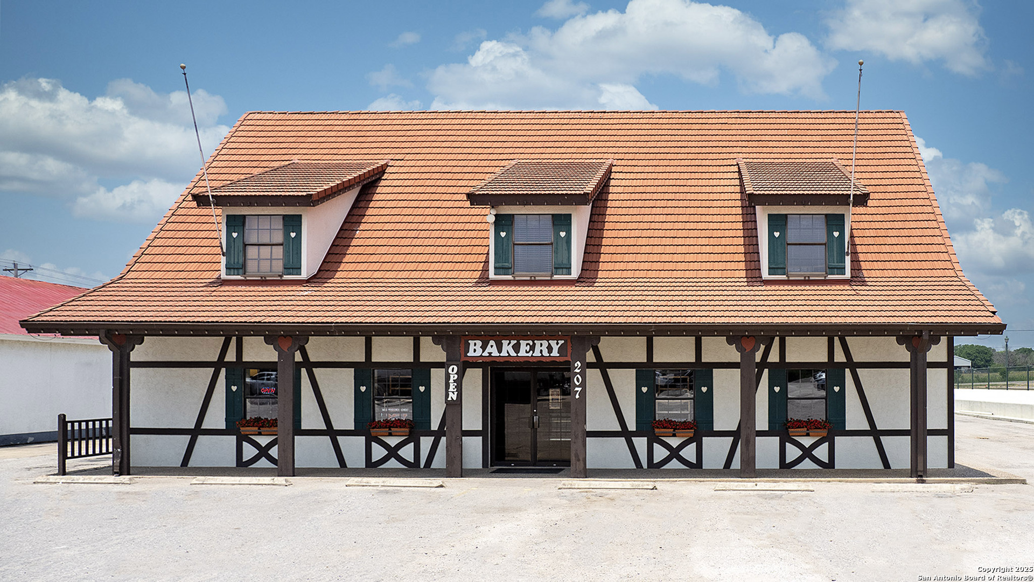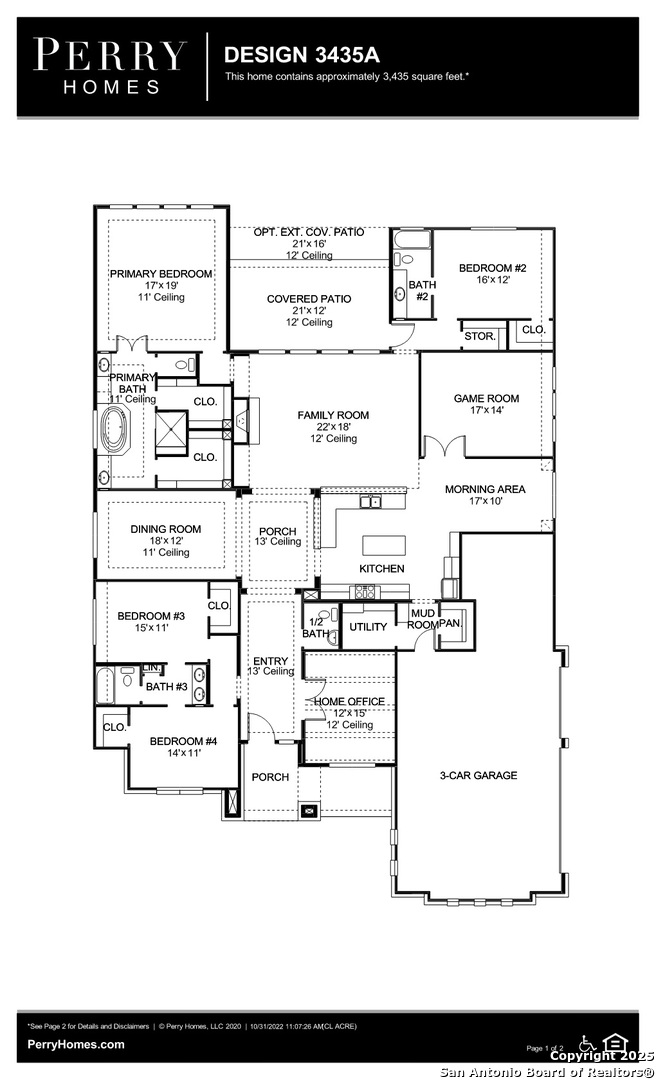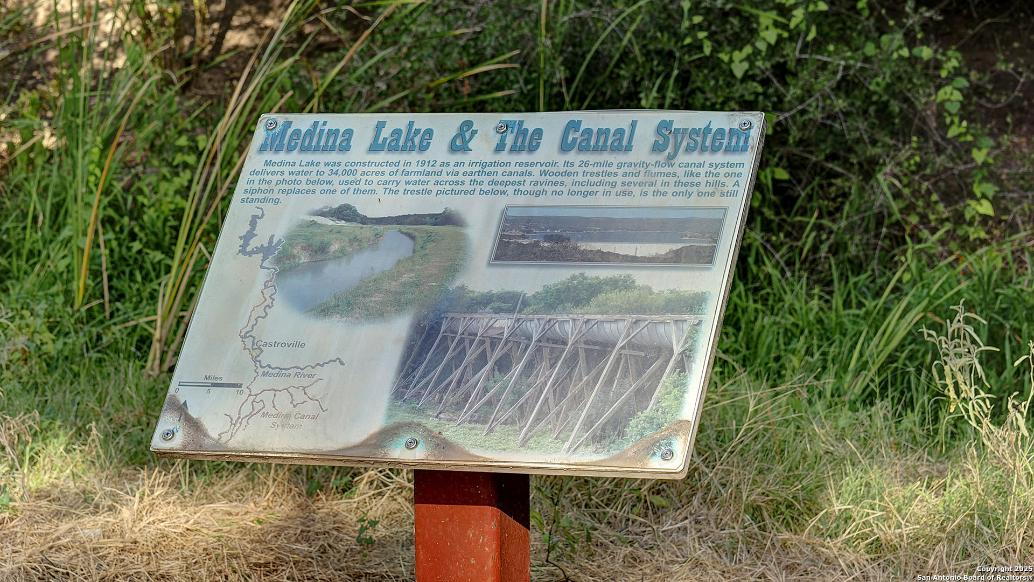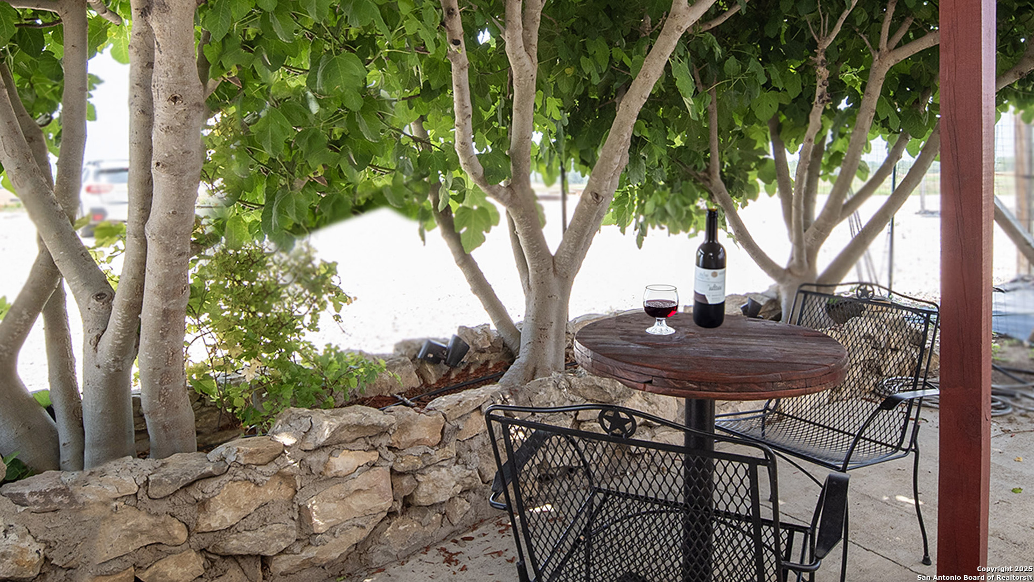Description
Entry with 13-foot ceiling framed by home office with French doors. Formal dining room just off the kitchen area. Island kitchen with a double wall oven and opens to morning area. Game room with French doors and wall of windows. Spacious family room with a wood mantel fireplace and sliding glass door. Primary suite with 11-foot ceiling and a wall of windows. Dual vanities, freestanding tub, glass enclosed shower and two walk-in closets in primary bath. Private guest suite with a full bathroom and walk-in closet near rear of home. Secondary bedrooms share a Hollywood bathroom. Extended covered backyard patio. Three-car garage.
Address
Open on Google Maps- Address 122 Gather Street, Castroville, TX 78009
- City Castroville
- State/county TX
- Zip/Postal Code 78009
- Area 78009
- Country MEDINA
Details
Updated on April 6, 2025 at 8:34 am- Property ID: 1851801
- Price: $889,900
- Property Size: 3435 Sqft m²
- Bedrooms: 4
- Bathrooms: 4
- Year Built: 2025
- Property Type: Residential
- Property Status: ACTIVE
Additional details
- POSSESSION: Closed
- HEATING: Central, Zoned
- ROOF: Compressor
- Fireplace: One, Family Room, Woodburn
- EXTERIOR: Cove Pat, PVC Fence, Sprinkler System, Double Pane, Gutters
- INTERIOR: Spinning, Walk-In, Study Room, Game Room, Utilities, High Ceiling, Open, Cable, Internal, All Beds Downstairs, Laundry Main, Laundry Room, Walk-In Closet
Mortgage Calculator
- Down Payment $177,980.00
- Loan Amount $711,920.00
- Monthly Mortgage Payment $4,499.82
- Property Tax $1,535.08
- Home Insurance $125.00
- Monthly HOA Fees $50.00
Listing Agent Details
Agent Name: Lee Jones
Agent Company: Perry Homes Realty, LLC




