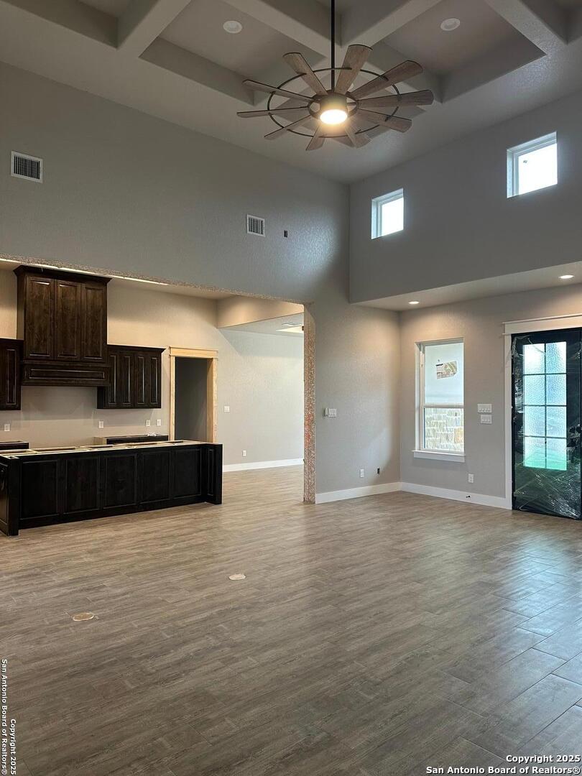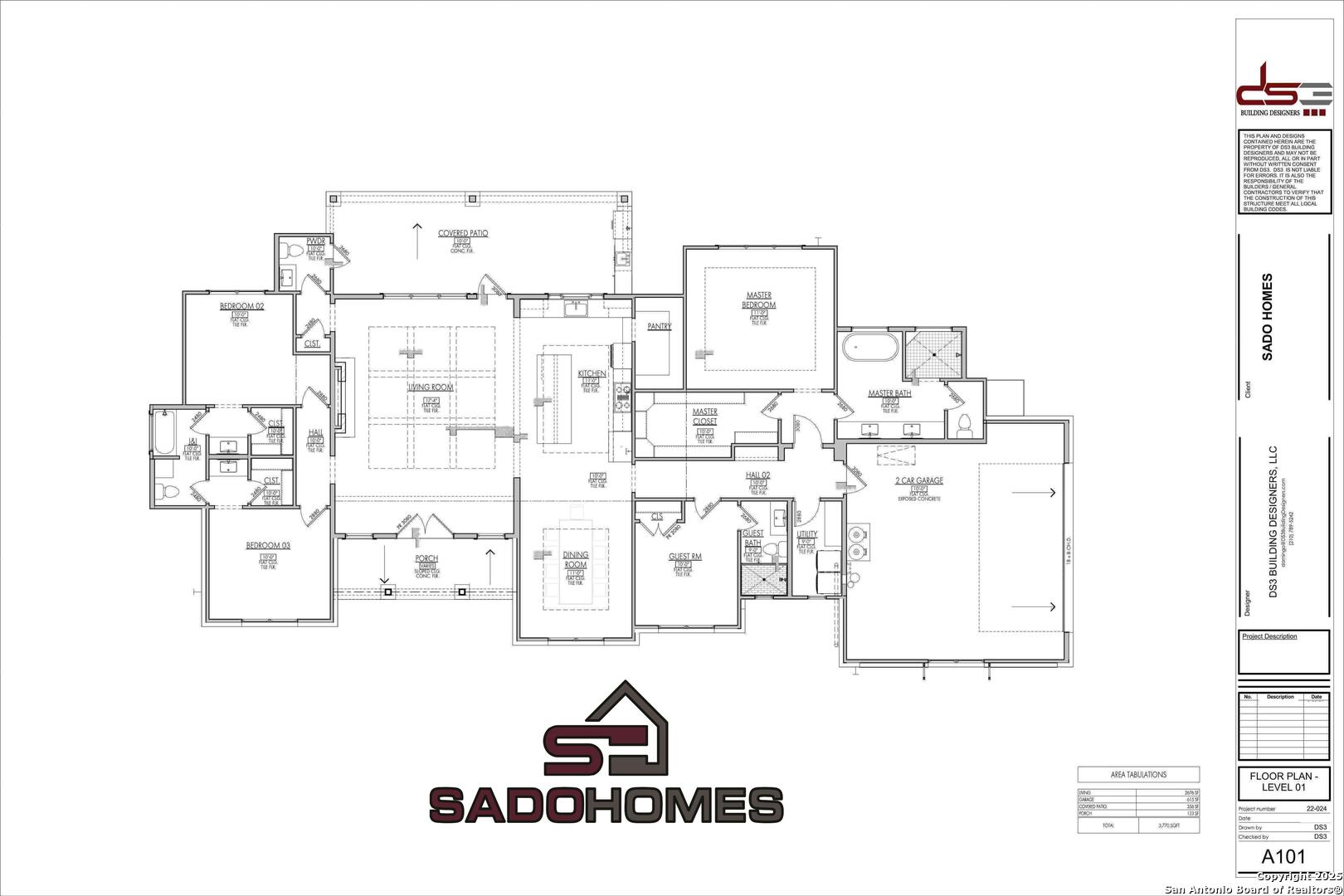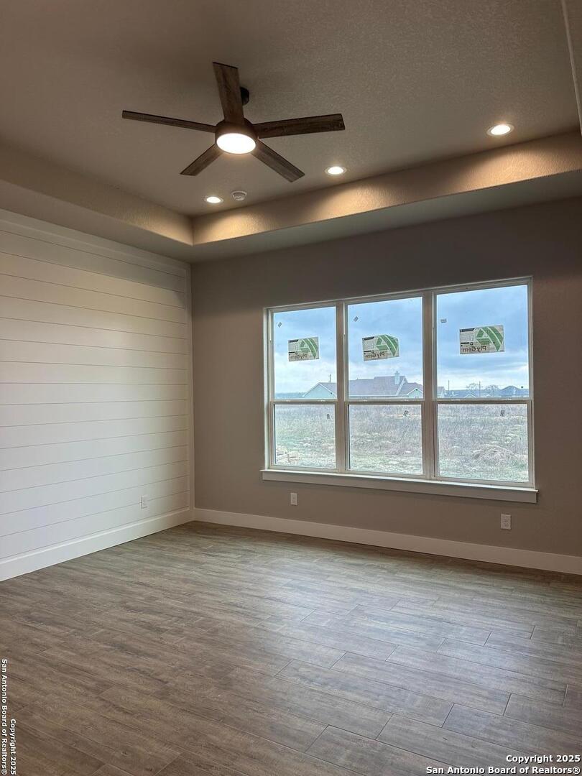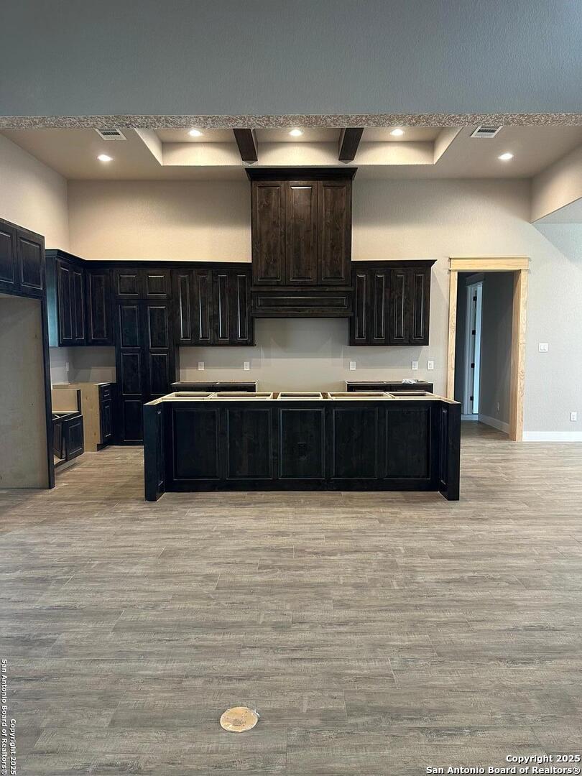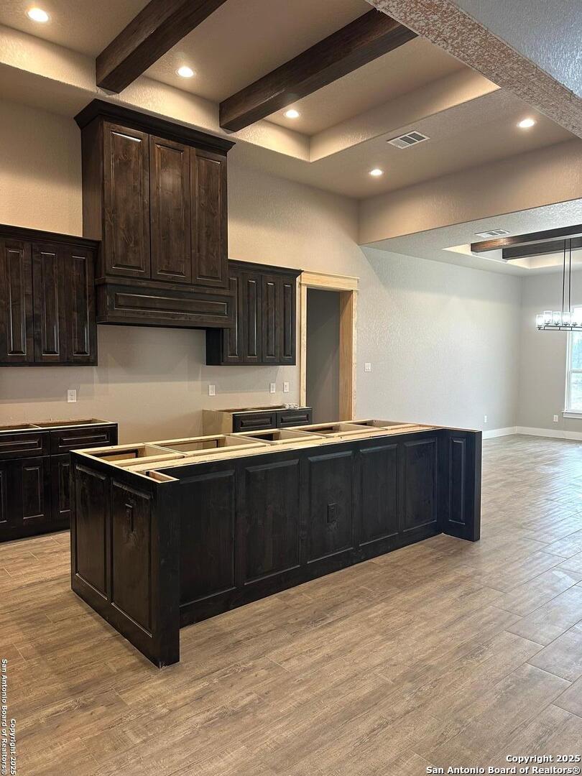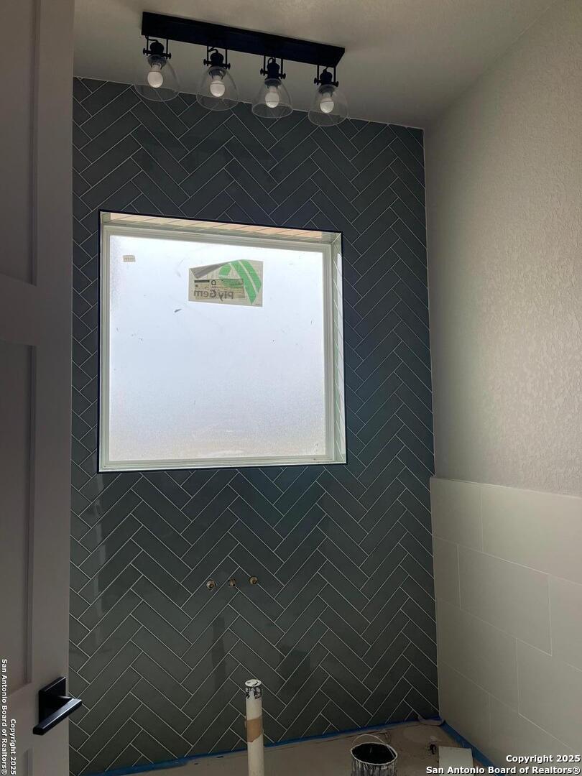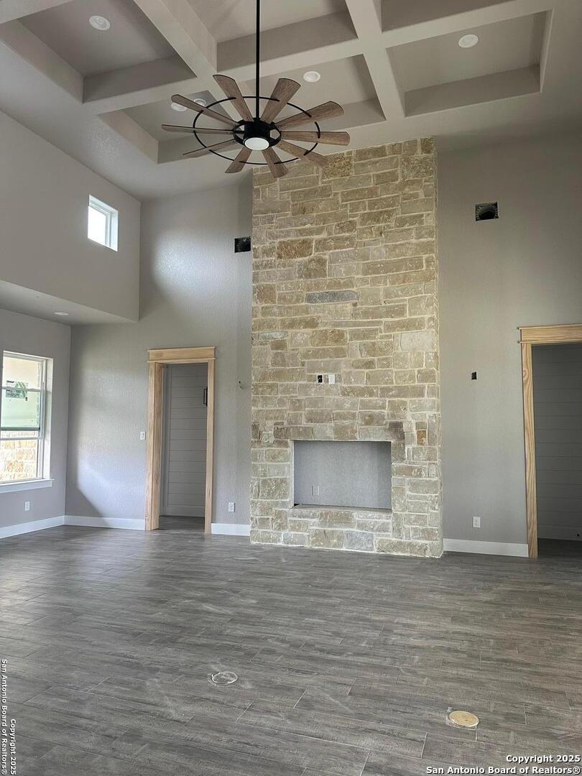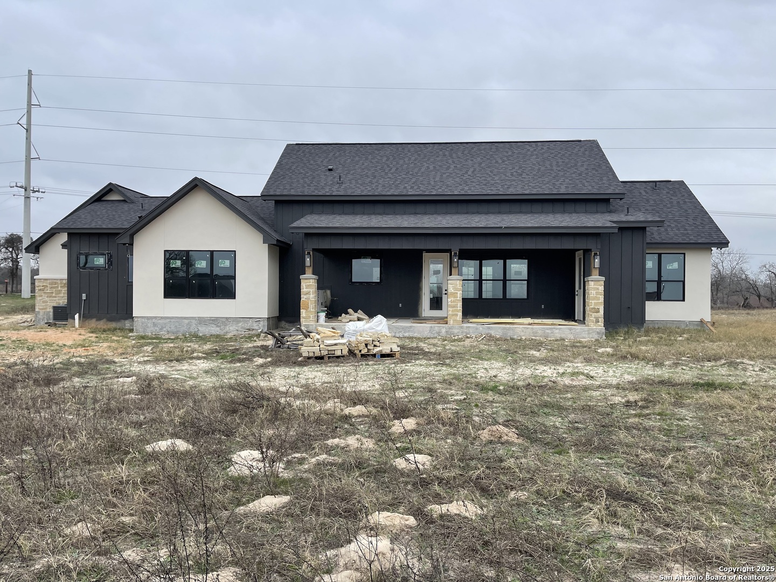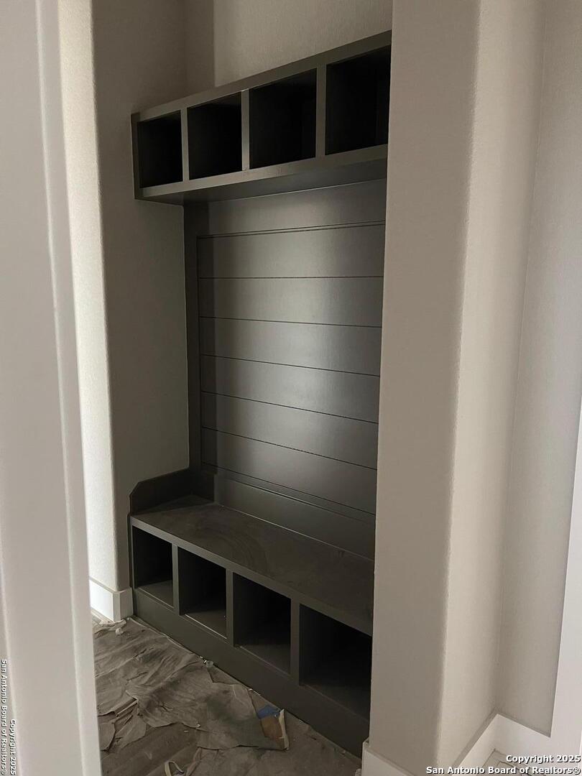Description
This brand-new home combines luxury, comfort, and functionality, situated on a spacious 1.04-acre lot. Boasting 4 generously-sized bedrooms and 3.5 beautifully designed bathrooms, this residence is perfect for both everyday living and entertaining. The open-concept floor plan features soaring high ceilings, an electric fireplace, and a seamless flow throughout the living spaces, creating a warm and inviting atmosphere. The heart of the home is the chef-inspired kitchen with a 48″ gas range, custom cabinetry, a farmhouse sink, and a hidden pantry that offers plenty of storage space. The guest bedroom includes an attached private bathroom, ensuring comfort and convenience for visitors. Bedrooms 2 and 3 share a thoughtfully designed Jack-and-Jill bathroom, ideal for family living. A mud bench area near the garage entry adds a practical touch for busy families. For outdoor enthusiasts and entertainers, the back porch is a true highlight. Equipped with an outdoor gas grill, sink, and a half bath that can be easily accessed from the porch, this space is perfect for hosting guests. Metal roof awnings and a charming metal roof front porch provide both durability and curb appeal.
Address
Open on Google Maps- Address 1223 COUNTY ROAD 319, La Vernia, TX 78121
- City La Vernia
- State/county TX
- Zip/Postal Code 78121
- Area 78121
- Country WILSON
Details
Updated on February 21, 2025 at 9:34 am- Property ID: 1841334
- Price: $669,000
- Bedrooms: 4
- Bathrooms: 4
- Year Built: 2025
- Property Type: Residential
- Property Status: ACTIVE
Additional details
- PARKING: 2 Garage
- POSSESSION: Closed
- HEATING: Central, 2 Units
- ROOF: Compressor, Metal
- Fireplace: One, Living Room
- INTERIOR: 1-Level Variable, Spinning, Island Kitchen, Walk-In, 1st Floor, High Ceiling, Open, Laundry Room, Walk-In Closet, Attic Access, Attic Pull Stairs
Mortgage Calculator
- Down Payment
- Loan Amount
- Monthly Mortgage Payment
- Property Tax
- Home Insurance
- PMI
- Monthly HOA Fees
Listing Agent Details
Agent Name: Stacie Sanchez
Agent Company: 3D Realty & Property Management


