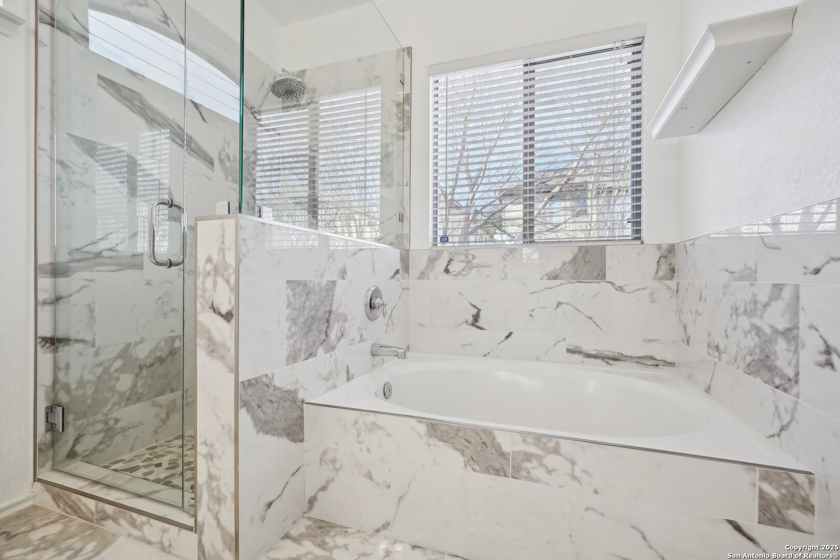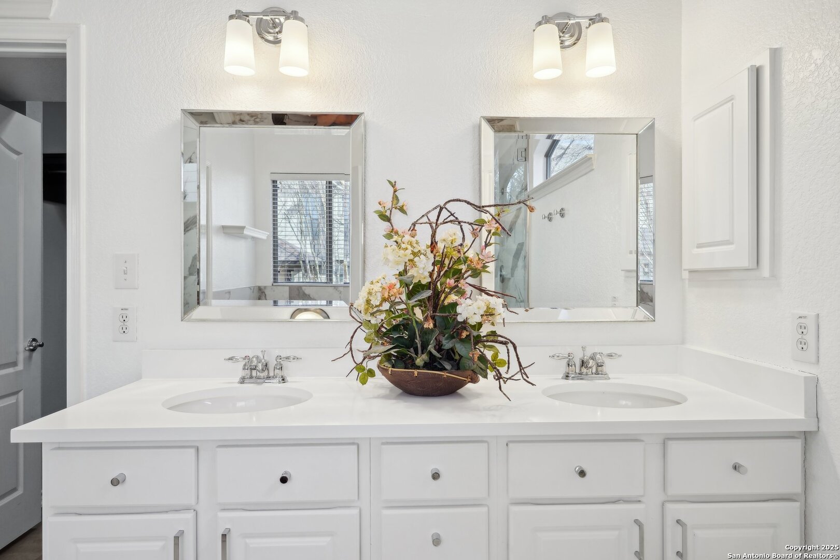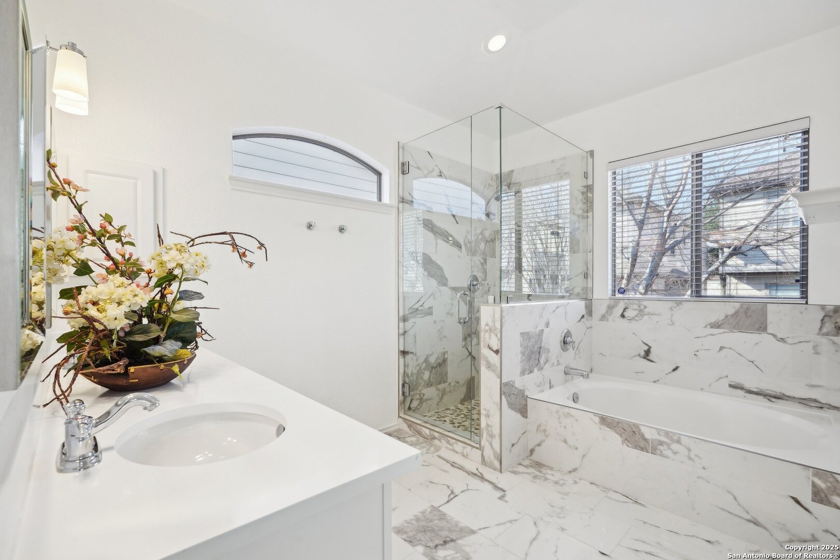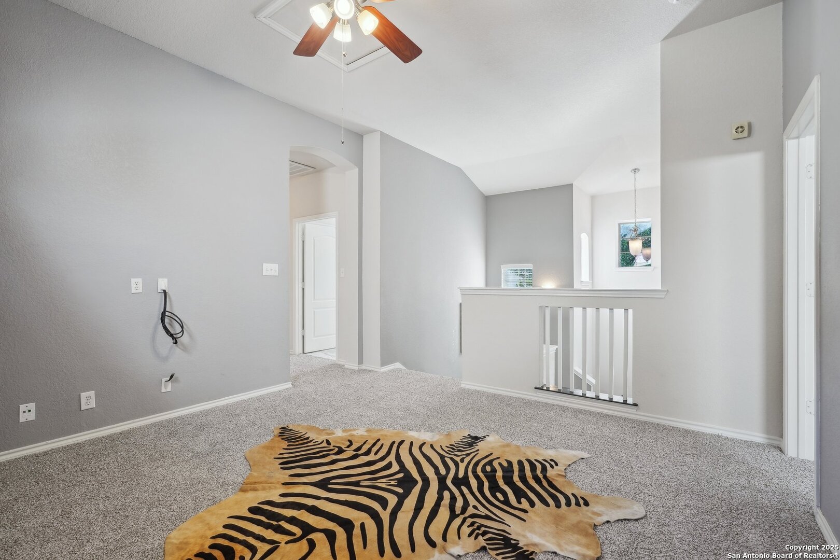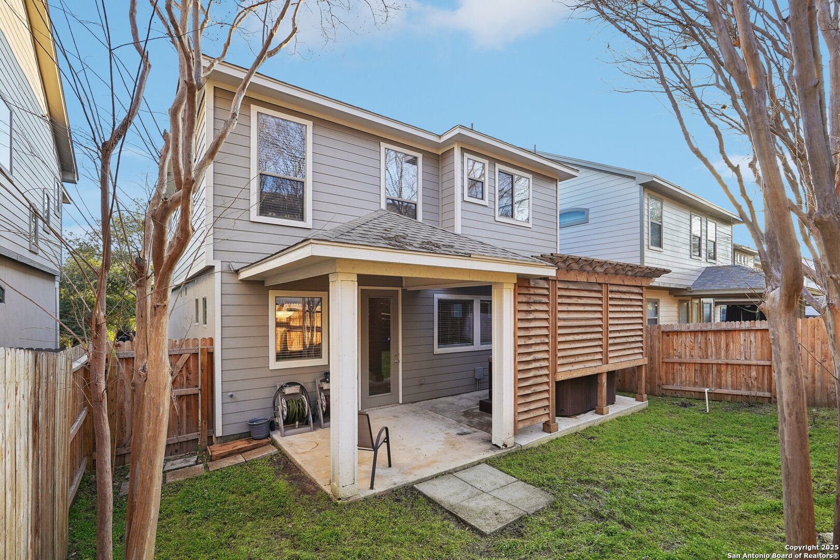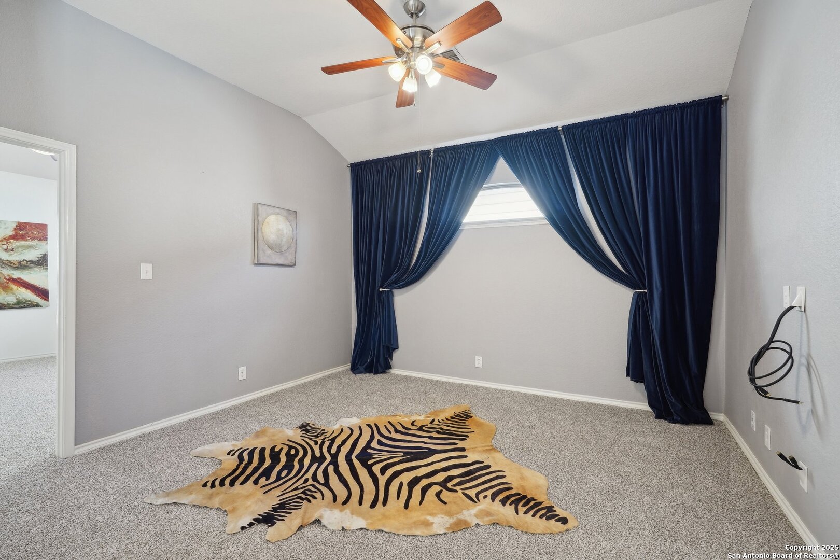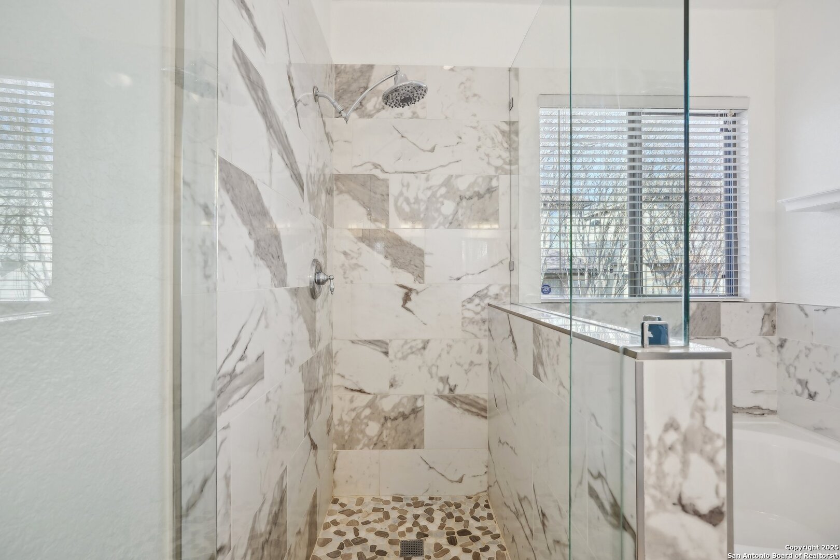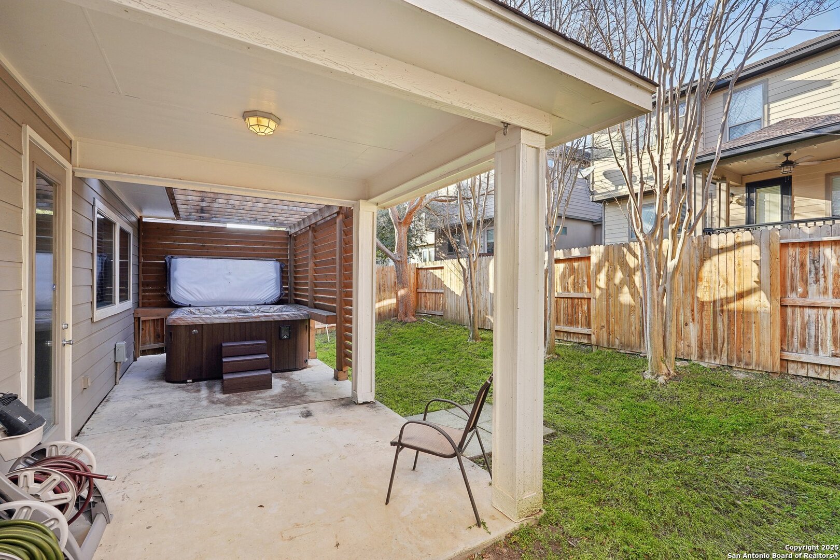Description
Discover Elegance in the highly sought-after Stone Oak area! This stunning two-story residence features 3 spacious bedrooms and 2.5 baths, showcasing an inviting open floor plan adorned with beautiful wood flooring throughout the main level. Flat useable yard is quiet and private. The Spa-Quality luxurious master suite has been meticulously remodeled, boasting elegant marble floors and a custom walk-in closet with Built Ins that provides both style and functionality! En suite bath boasts garden tub quartz counters luxurious mirrors and more ! Enjoy year-round comfort with a brand-new HVAC system, installed in 2023, complete with a 10-year warranty for your peace of mind. Step outside to your private backyard oasis, where a charming pergola shelters a soothing hot tub, equipped with a built-in Bluetooth stereo system-perfect for unwinding on those cool evenings. Don’t miss the opportunity to make this exceptional home yours! Garage has been epoxied; outfitted with storage and newer water softener! Brand new carpet throughout upstairs. All paint touched up in the home. Spigot outside for possible pond in the rear yard.
Address
Open on Google Maps- Address 1223 WHITBY TOWER, San Antonio, TX 78258-7484
- City San Antonio
- State/county TX
- Zip/Postal Code 78258-7484
- Area 78258-7484
- Country BEXAR
Details
Updated on February 19, 2025 at 9:32 am- Property ID: 1840943
- Price: $359,900
- Property Size: 1825 Sqft m²
- Bedrooms: 3
- Bathrooms: 3
- Year Built: 2006
- Property Type: Residential
- Property Status: ACTIVE
Additional details
- PARKING: 2 Garage
- POSSESSION: Closed
- HEATING: Central
- ROOF: Compressor
- Fireplace: Not Available
- EXTERIOR: Paved Slab, Cove Pat, Sprinkler System, Double Pane, Trees
- INTERIOR: 2-Level Variable, Lined Closet, Eat-In, 2nd Floor, Island Kitchen, Breakfast Area, Walk-In, Game Room, Utilities, 1st Floor, High Ceiling, Open, Padded Down, Cable, Internal
Features
Mortgage Calculator
- Down Payment
- Loan Amount
- Monthly Mortgage Payment
- Property Tax
- Home Insurance
- PMI
- Monthly HOA Fees
Listing Agent Details
Agent Name: Charo King
Agent Company: RE/MAX North-San Antonio




