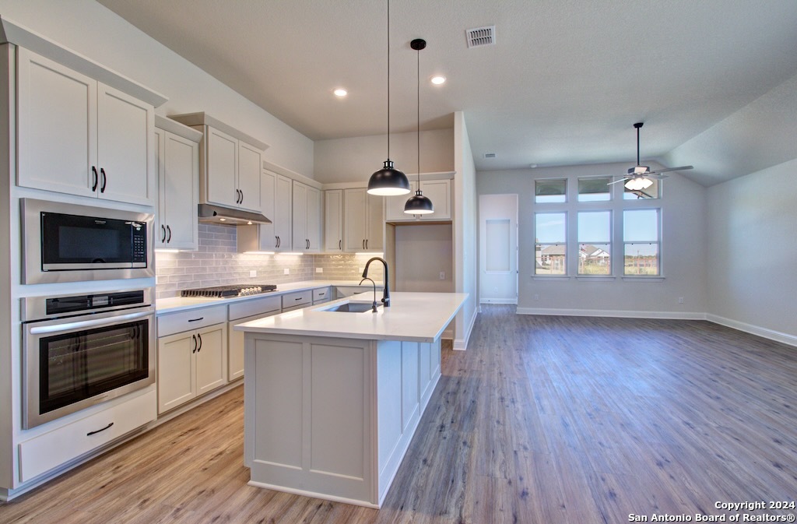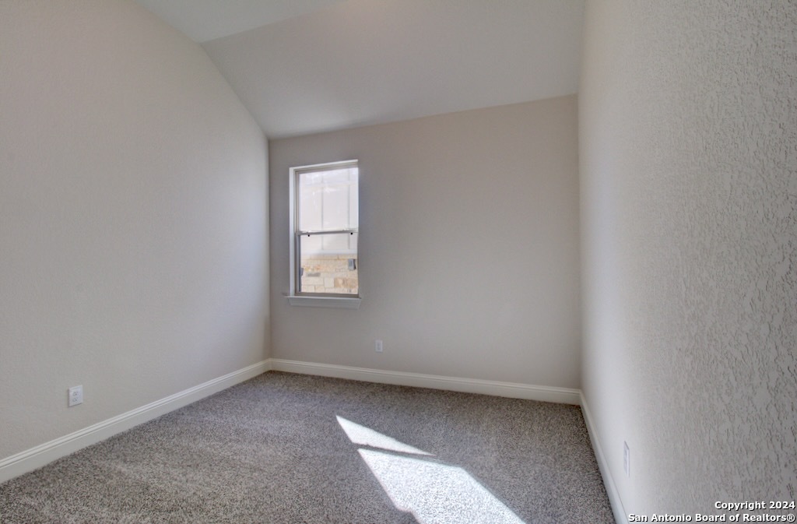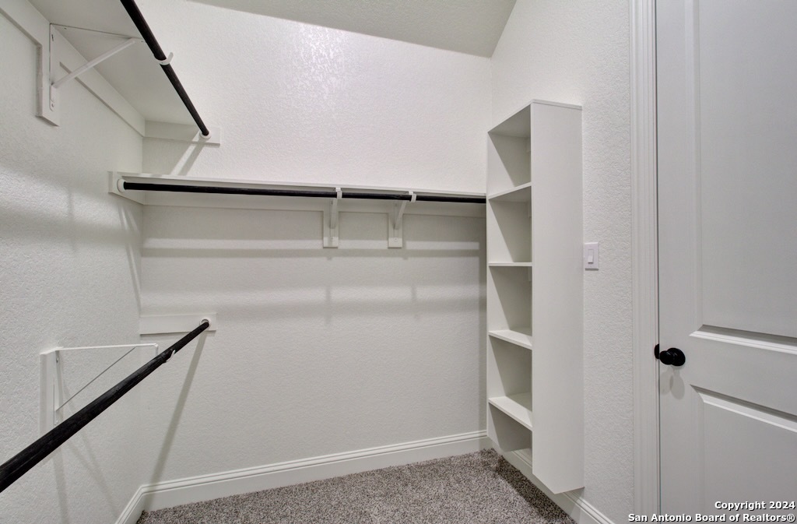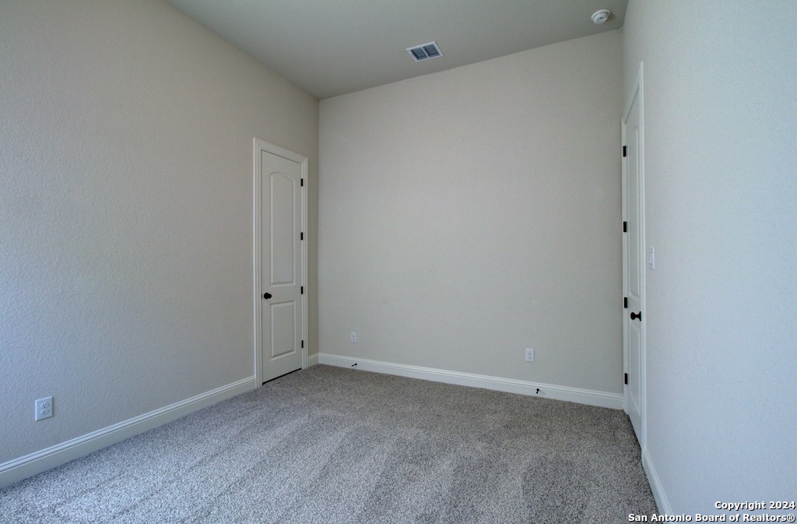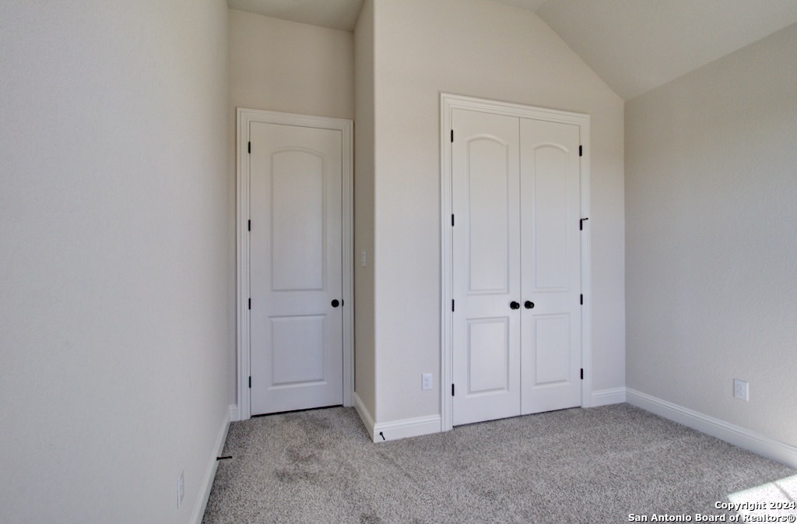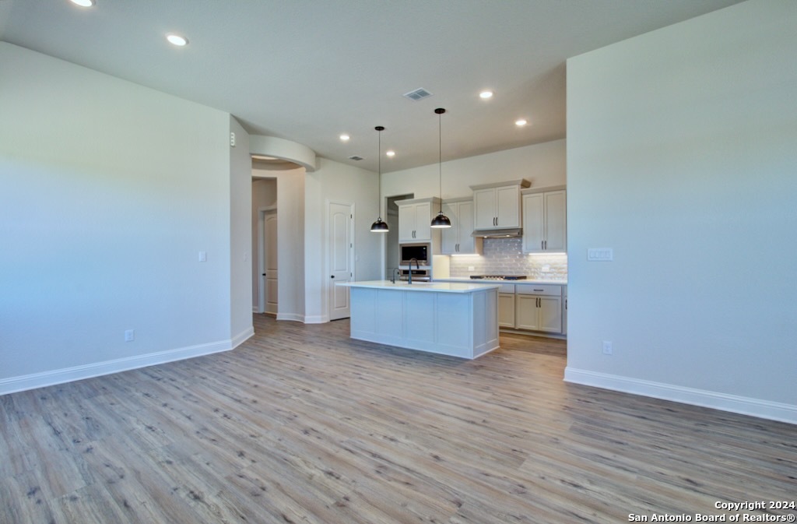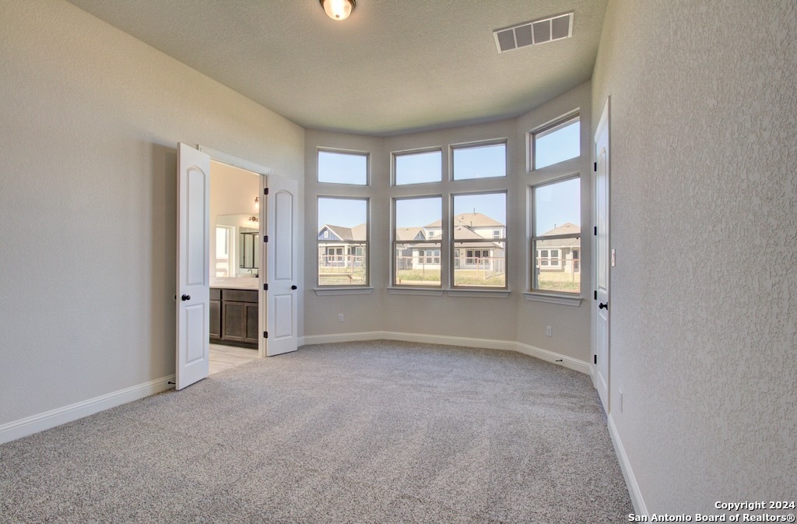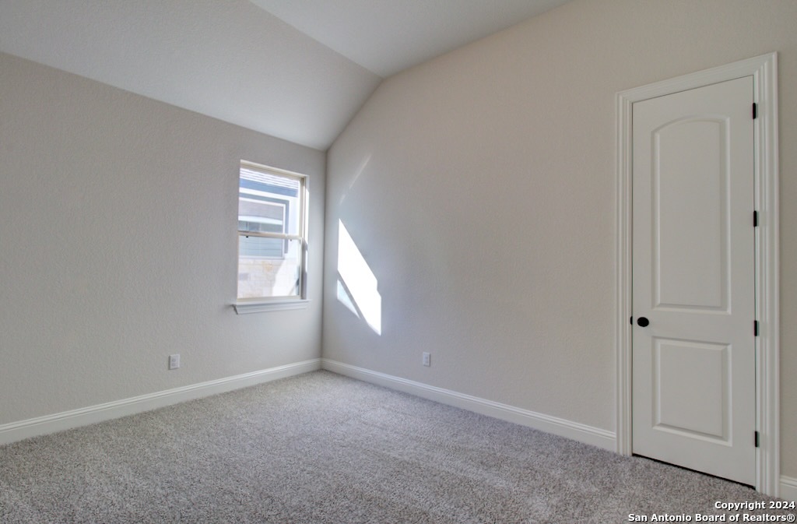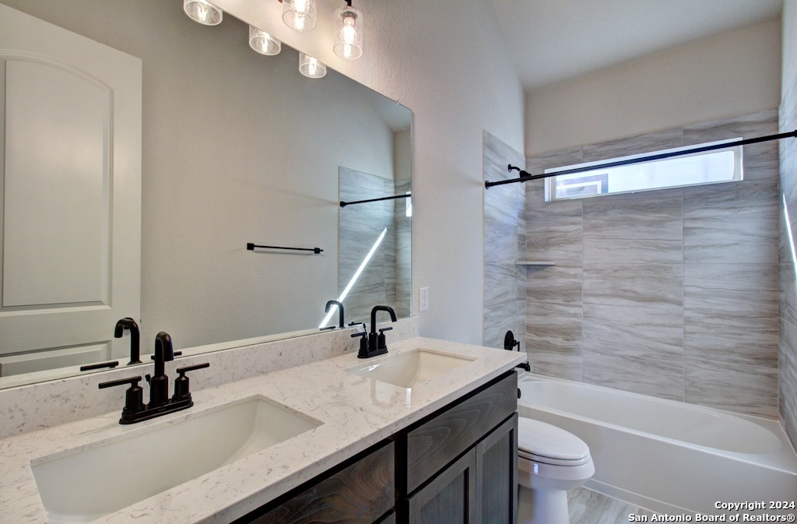Description
**Upgraded Kitchen, Rotunda Off Foyer, Five Bedrooms, Bay Window** This one-story Juniper floorplan by Brightland Homes is one you don’t want to miss out on, located in the coveted community, The Crossvine. This 2200 SQFTt home features 5 beds/ 3 baths, an 8′ front door and patio door, and blinds added at standard locations. An executive package has been added raising the windows, enlarging the baseboards, and more. There is a beautiful rotunda off the entrance foyer leading you into the home. The open kitchen boasts several upgrades with 42″ cabinets with crown moulding, a built-in oven/ microwave cabinet, Omega-stone countertops, a center island, stainless steel appliances with a 36″ gas cooktop and externally circulated vent hood, and a walk-in pantry. There is a niche at the entrance to the owner’s suite, where there is a bay window, adding 32 SQFT to the room. The bathroom has two vanities with a 42″ mirror, a walk-in tiled shower, a garden tub with tile skirt and backsplash, a private toilet, and a large walk-in closet. Bedroom 5 has been added ILO a flex room. The home’s exterior has a covered back patio, a wired fence with vines planted, front gutters, and a professionally landscaped yard with a water-conserving rain sensor. **Photos shown may not represent the listed house**
Address
Open on Google Maps- Address 12231 Moon Pool, Schertz, TX 78154
- City Schertz
- State/county TX
- Zip/Postal Code 78154
- Area 78154
- Country BEXAR
Details
Updated on January 27, 2025 at 3:30 pm- Property ID: 1808263
- Price: $454,990
- Property Size: 2200 Sqft m²
- Bedrooms: 5
- Bathrooms: 3
- Year Built: 2024
- Property Type: Residential
- Property Status: Pending
Additional details
- PARKING: 2 Garage, Attic
- POSSESSION: Closed
- HEATING: Central
- ROOF: Compressor
- Fireplace: Not Available
- EXTERIOR: Cove Pat, Double Pane, Gutters, Wired
- INTERIOR: 1-Level Variable, Lined Closet, Eat-In, Island Kitchen, Walk-In, 1st Floor, High Ceiling, Open, All Beds Downstairs, Laundry Main, Laundry Room, Walk-In Closet, Attic Access, Attic Partially Floored, Attic Pull Stairs, Atic Roof Deck
Mortgage Calculator
- Down Payment
- Loan Amount
- Monthly Mortgage Payment
- Property Tax
- Home Insurance
- PMI
- Monthly HOA Fees
Listing Agent Details
Agent Name: April Maki
Agent Company: Brightland Homes Brokerage, LLC








