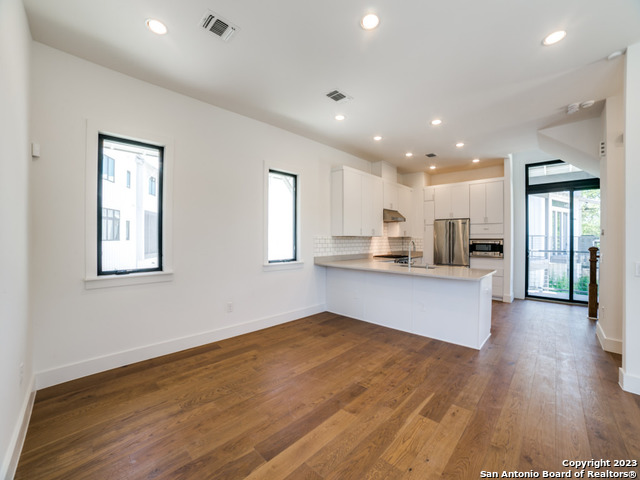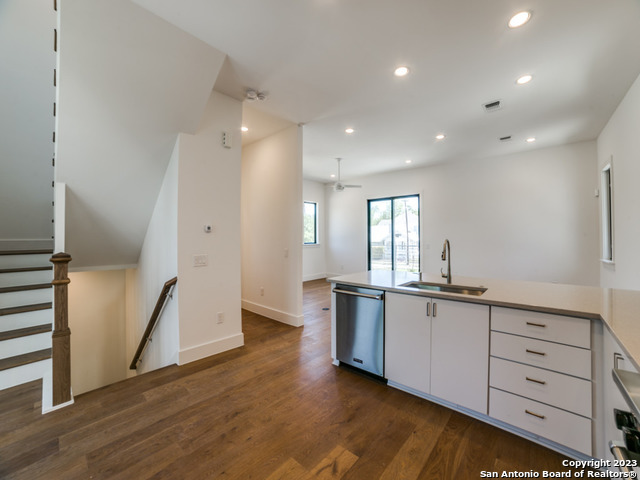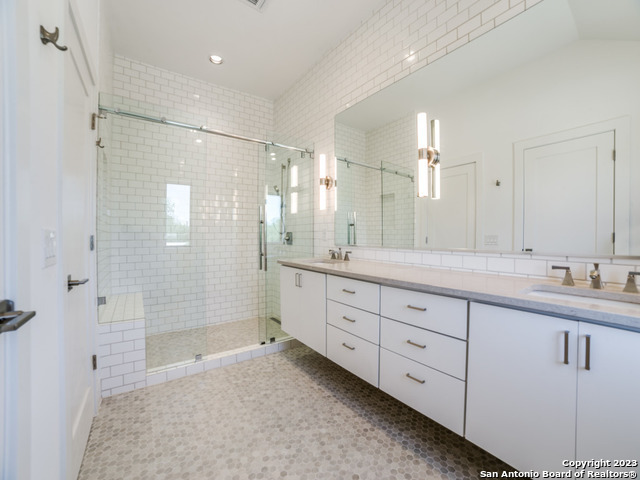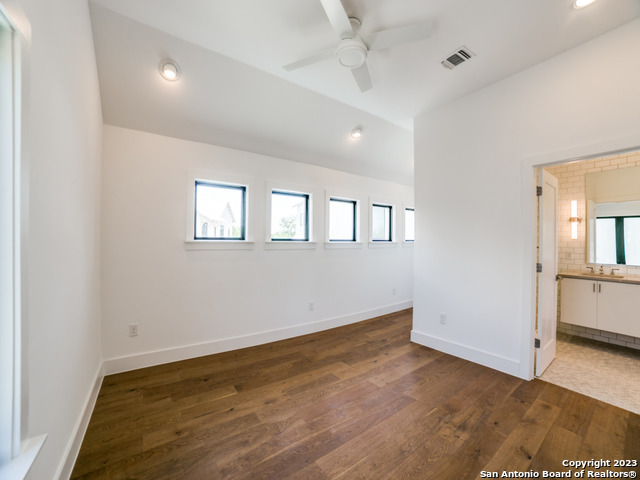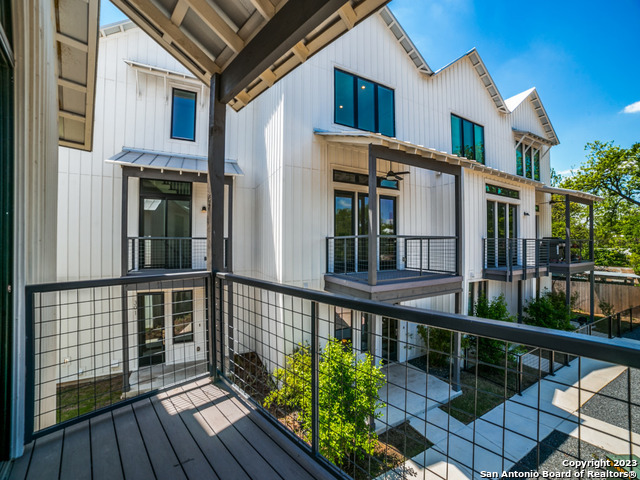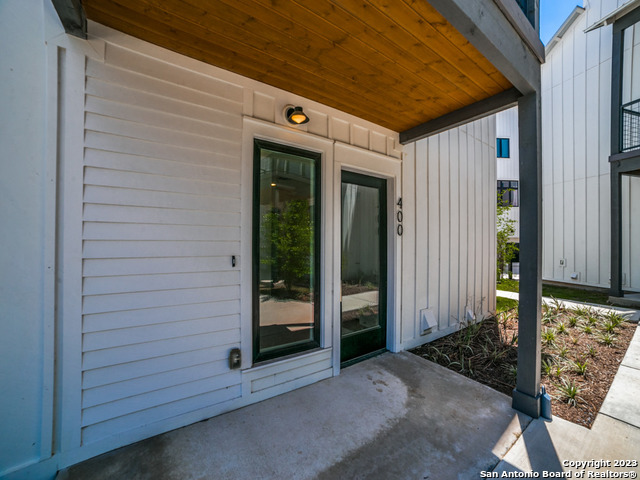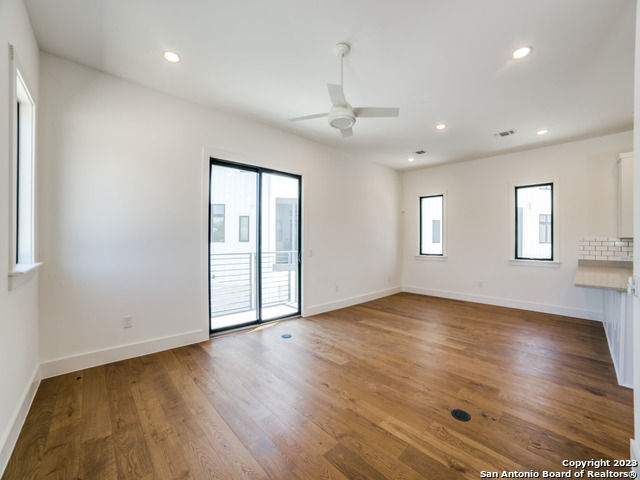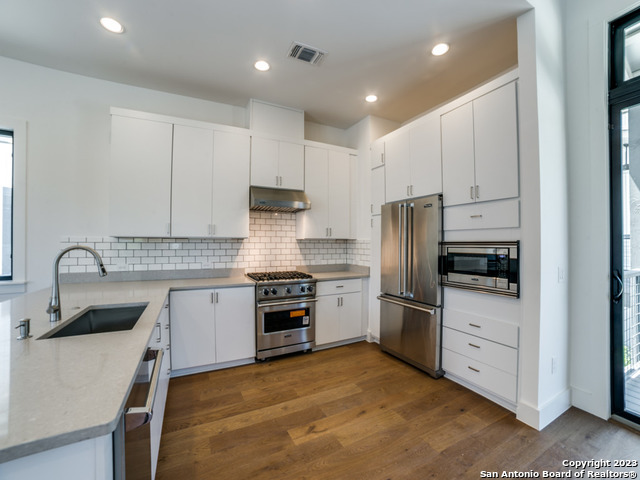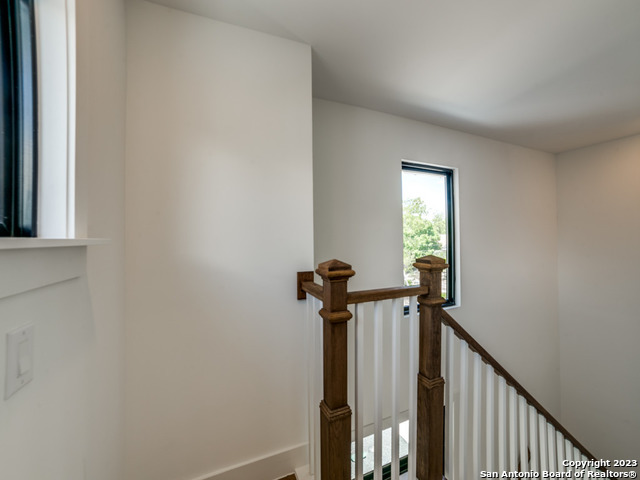Description
** Last 2 units, Builder Close Out Bonanza!!** Don’t miss out on up to a offered closing cost incentives in additional documents** Welcome to this stunning 2-bedroom, 2.5-bathroom townhome located in the highly sought-after Lavaca neighborhood of San Antonio! This new build property offers the perfect blend of modern sophistication with a nod to the historic charm of the area, situated just minutes away from the heart of downtown San Antonio. As you step inside, you are greeted by a first floor foyer with access to the secondary bedroom. Also inside the townhome some key points are beautiful hardwood floors, 9-foot ceilings, and plenty of natural light streaming in through large windows. The spacious living room flows seamlessly into the well-appointed gourmet kitchen, complete with a Viking stainless steel appliance package, custom cabinetry, quartz countertops, and an elegant tile backsplash. The 3rd floor boasts a luxurious master suite, showcasing a generous walk-in closet and an en-suite bathroom with a double vanity, a walk-in shower and lots of natural light. Living in Lavaca, you’ll be immersed in San Antonio’s vibrant culture, with easy access to popular attractions like the River Walk, Hemisfair Park, and the Blue Star Arts Complex. Enjoy the convenience of nearby shops, restaurants, and entertainment venues, as well as the exceptional quality of life this historic neighborhood has to offer. Additional parking space pad for this unit.
Address
Open on Google Maps- Address 1226 Presa St, San Antonio, TX 78210-1469
- City San Antonio
- State/county TX
- Zip/Postal Code 78210-1469
- Area 78210-1469
- Country BEXAR
Details
Updated on March 27, 2025 at 10:30 pm- Property ID: 1680031
- Price: $499,000
- Property Size: 1704 Sqft m²
- Bedrooms: 2
- Bathrooms: 3
- Year Built: 2019
- Property Type: Residential
- Property Status: ACTIVE
Additional details
- PARKING: 1 Garage, Attic
- POSSESSION: Closed
- HEATING: Central
- ROOF: Metal
- Fireplace: Not Available
- EXTERIOR: Deck, Double Pane
- INTERIOR: 1-Level Variable, Lined Closet, Island Kitchen, Utilities, Open
Mortgage Calculator
- Down Payment
- Loan Amount
- Monthly Mortgage Payment
- Property Tax
- Home Insurance
- PMI
- Monthly HOA Fees
Listing Agent Details
Agent Name: Robert Elder
Agent Company: Phyllis Browning Company






