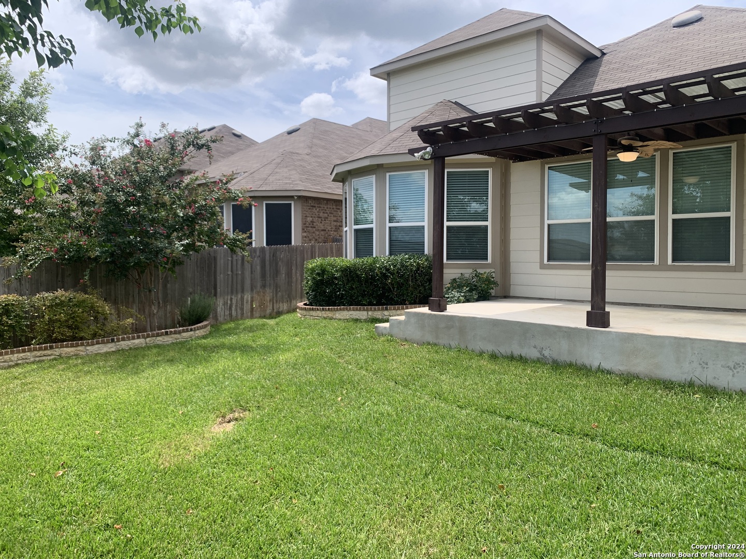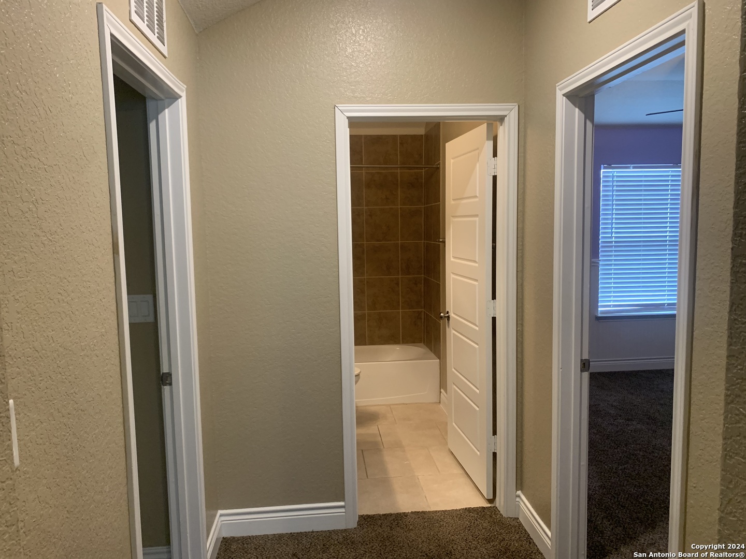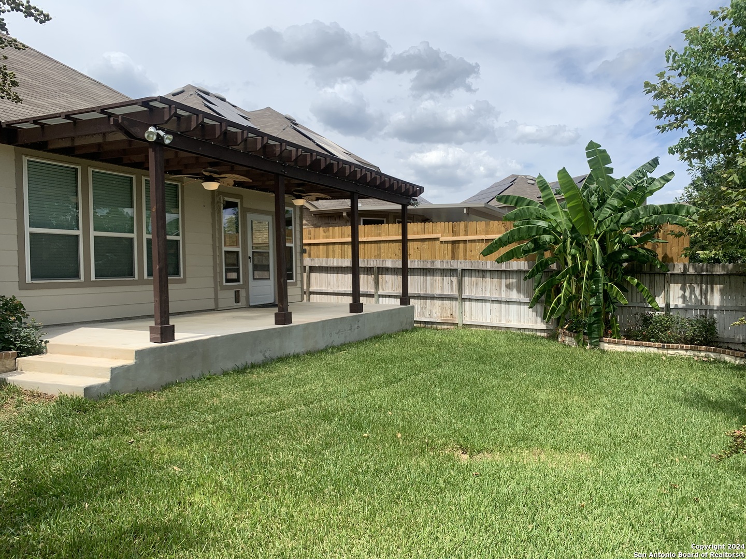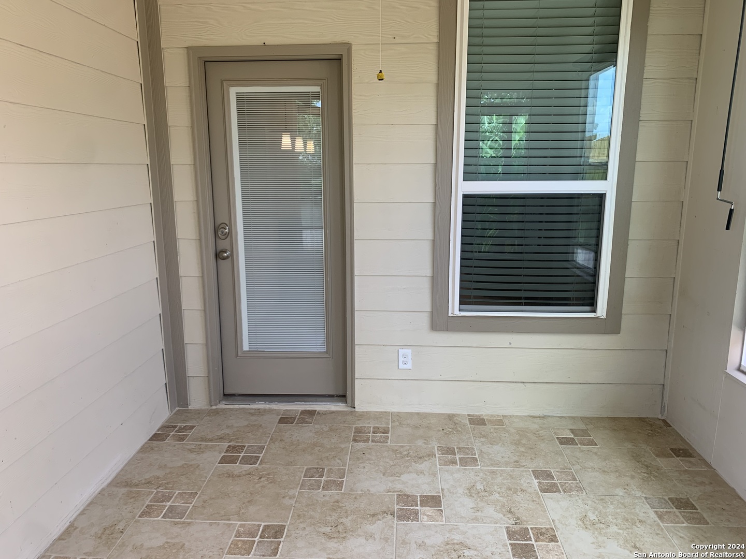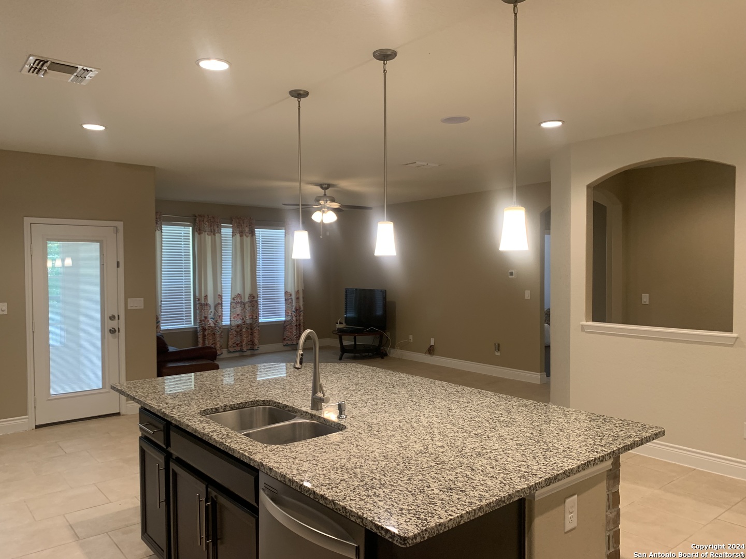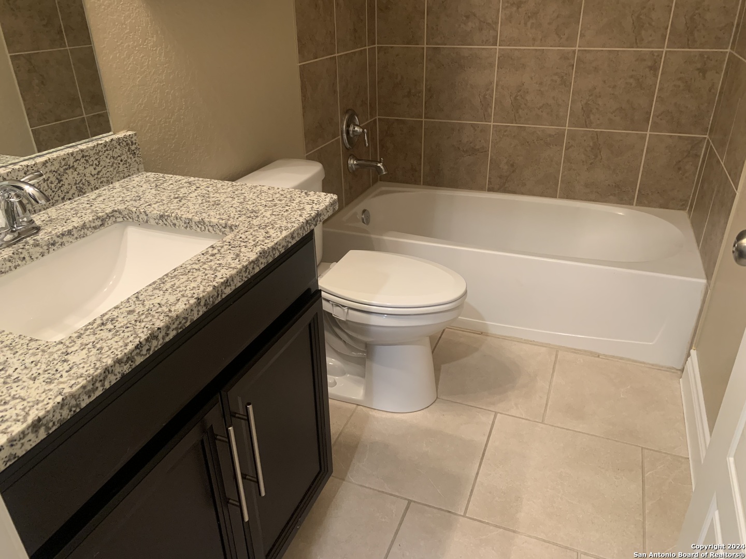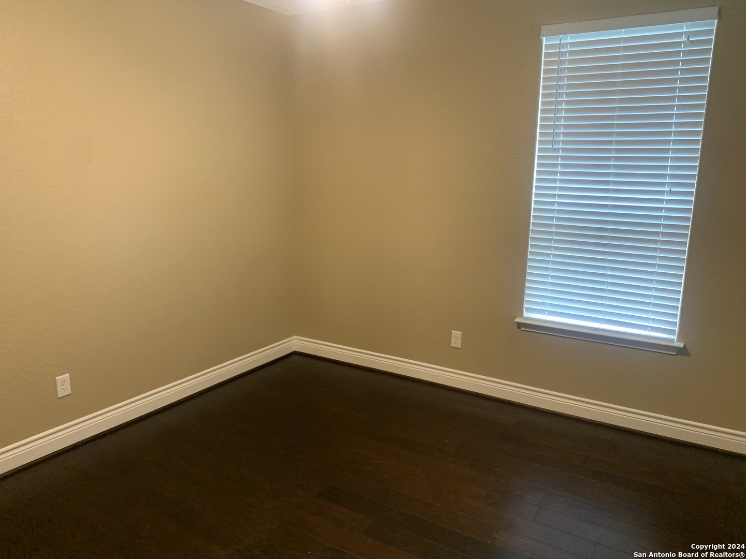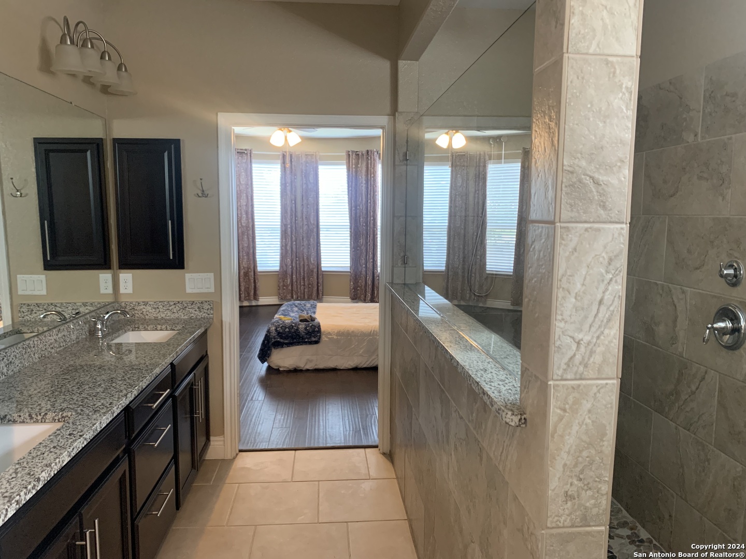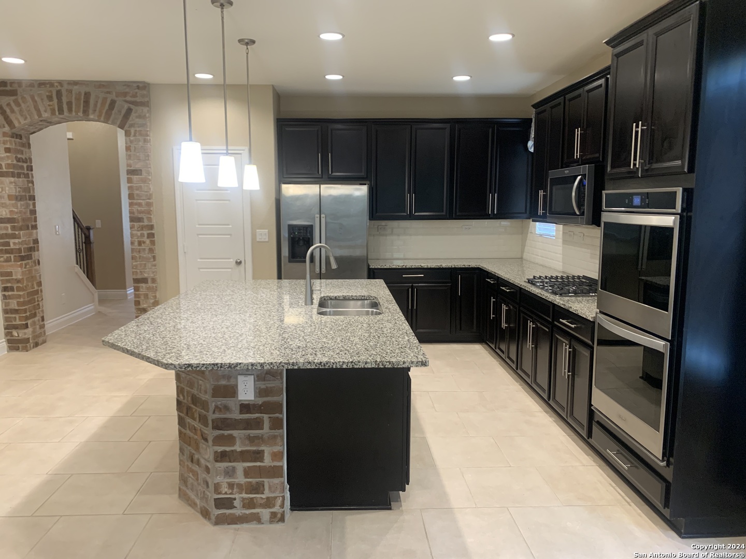Description
This 4 bdrm, 3 full bath, approx. 3,065 sq. ft. home is located in the charming Davis Ranch community where you are walking distance to the pool, park, playground, Tomlinson Elementary & Folks Middle schools. Inside this Pulte (mooreville plan) home you will find spacious bedrooms, an inviting kitchen/breakfast combo area with an island countertop, a separate formal dining area, study, personal computer center, owners suite and a secondary bedroom downstairs with 2 bedrooms & a loft Bonus room /game room / second living room area with dual closets & built in storage upstairs. This home features NUMEROUS builder & seller upgrades and updates (a full list is included in mls additional information, for you to view.) There is a 10 x 10 enclosed patio room with ceiling fan & speakers. The backyard is great for enjoying family time on your 10 x 26 covered patio with 2 ceiling fans overlooking your gorgeous backyard with lush greenery and plants.
Address
Open on Google Maps- Address 12306 Bianca Mill Way, San Antonio, TX 78254
- City San Antonio
- State/county TX
- Zip/Postal Code 78254
- Area 78254
- Country BEXAR
Details
Updated on January 27, 2025 at 8:30 pm- Property ID: 1793885
- Price: $499,999
- Property Size: 3065 Sqft m²
- Bedrooms: 4
- Bathrooms: 3
- Year Built: 2018
- Property Type: Residential
- Property Status: ACTIVE
Additional details
- PARKING: 2 Garage, Attic
- POSSESSION: Closed
- HEATING: Central
- ROOF: Compressor
- Fireplace: Not Available
- EXTERIOR: Paved Slab, Cove Pat, Sprinkler System, Double Pane, Storage, Dog Run
- INTERIOR: 1-Level Variable, Spinning, Eat-In, 2nd Floor, Island Kitchen, Breakfast Area, Study Room, Game Room, Loft, Utilities, Screw Bed, 1st Floor, High Ceiling, Open, Cable, Internal, Laundry Room, Walk-In Closet, Attic Access
Features
- 1 Living Area
- 1st Floor Laundry
- 2-garage
- Breakfast Area
- Cable TV Available
- Covered Patio
- Double Pane Windows
- Eat-in Kitchen
- Fireplace
- Game Room
- High Ceilings
- Internal Rooms
- Island Kitchen
- Laundry Room
- Open Floor Plan
- Patio Slab
- School Districts
- Split Dining
- Sprinkler System
- Storage Area
- Study Room
- Utility Room
- Walk-in Closet
- Windows
Mortgage Calculator
- Down Payment
- Loan Amount
- Monthly Mortgage Payment
- Property Tax
- Home Insurance
- PMI
- Monthly HOA Fees
Listing Agent Details
Agent Name: Frances Stankovich
Agent Company: Century 21 Scott Myers, REALTORS



