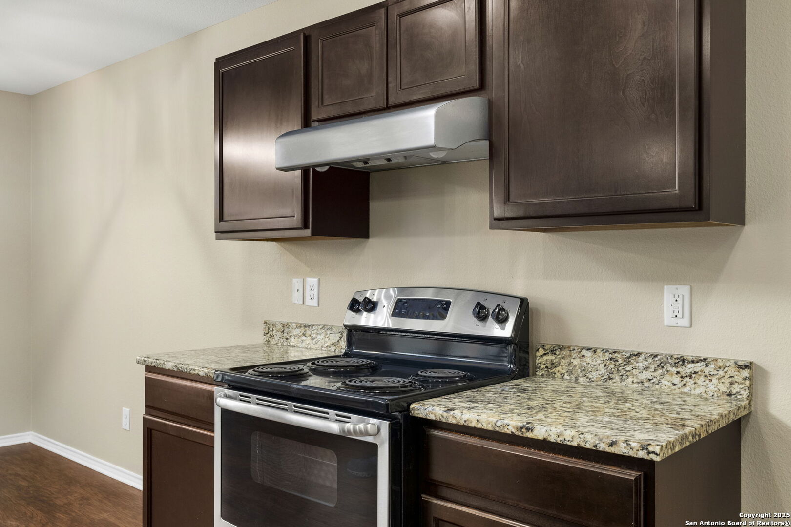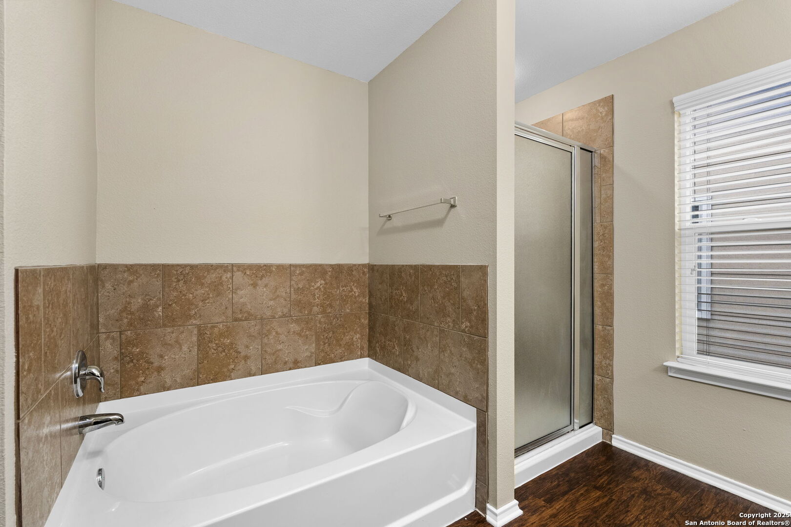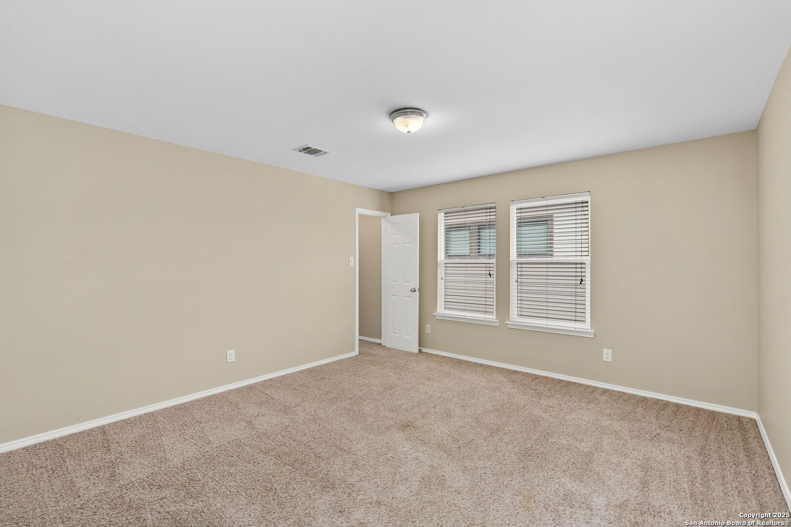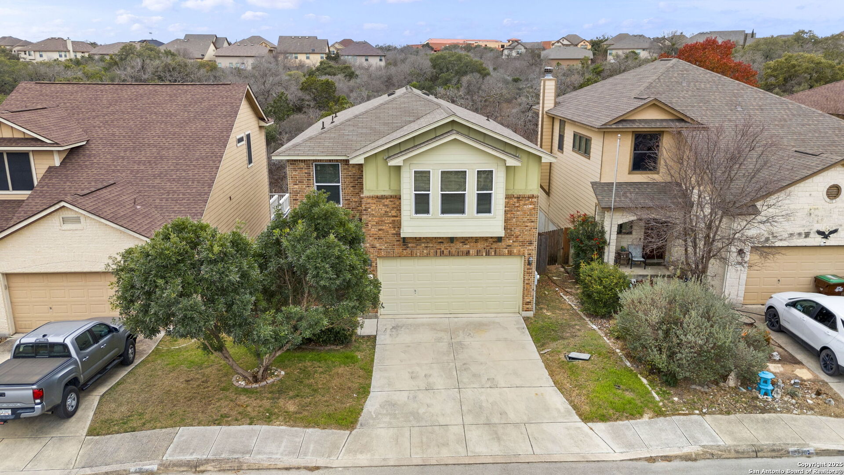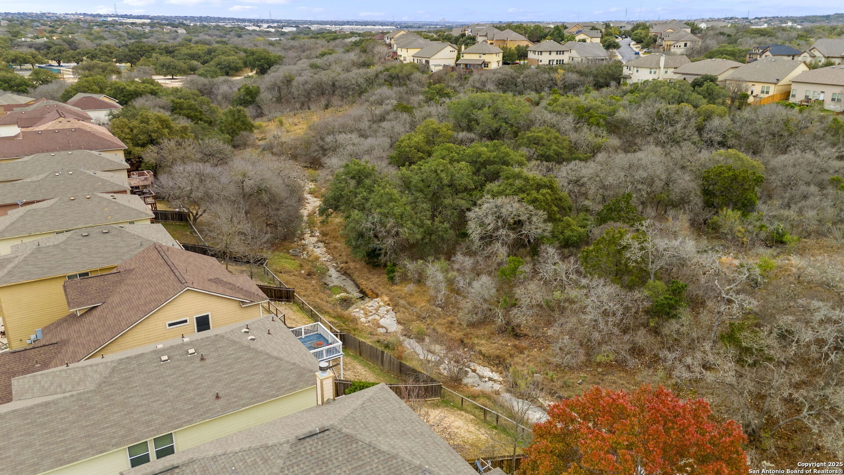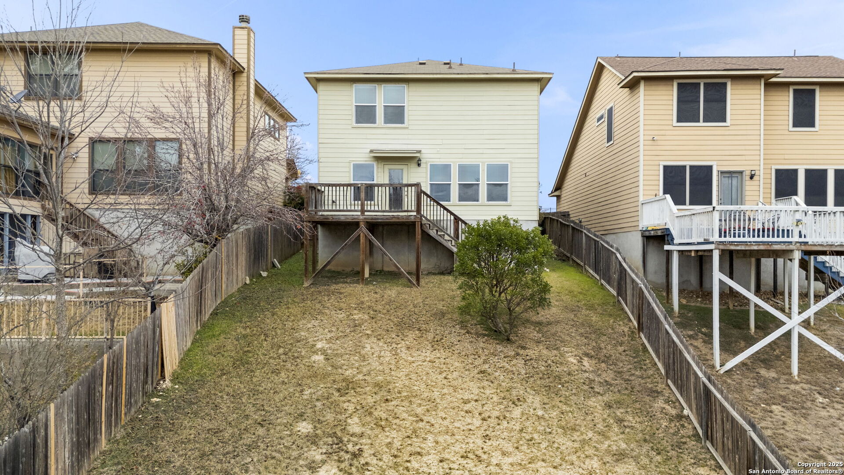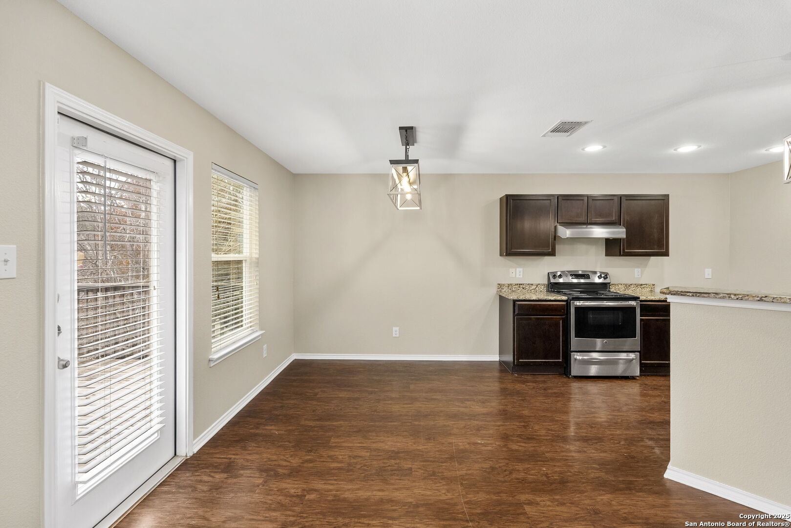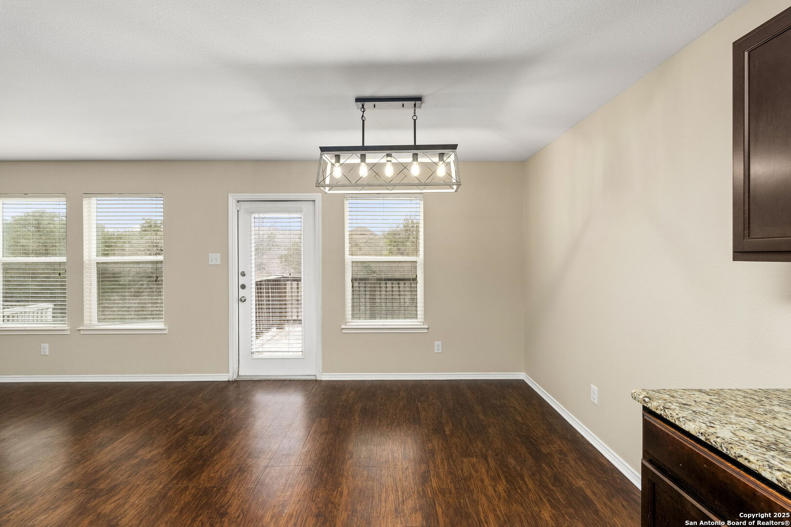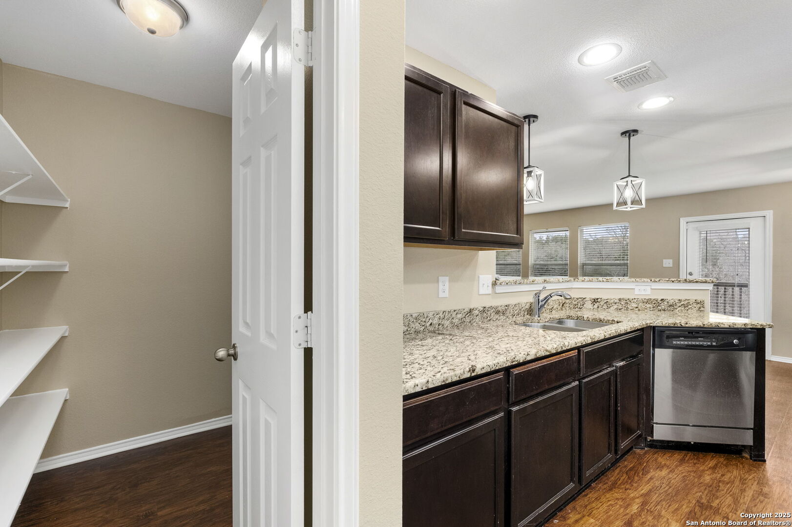Description
Move-In Ready Westcreek Gem! Welcome to this well-maintained 3-bedroom, 2.5-bathroom two-story home in The Park at Westcreek offers the perfect blend of comfort and style. Located in a quaint neighborhood, it features an open layout and gorgeous wood vinyl flooring throughout the main areas, making it both inviting and functional. The spacious kitchen is a standout with an island peninsula, walk-in pantry, and ample prep space, ideal for cooking and entertaining. A loft area upstairs provides additional living or recreation space, perfect for a home office or playroom. One of the bedrooms includes a charming window seating area, while the expansive primary suite boasts a large walk-in closet and an en suite bathroom for a private retreat. Step outside to enjoy the wooden deck and serene greenbelt views, offering privacy and a peaceful setting for relaxation or gatherings. Situated in West San Antonio, this home is conveniently close to Lackland AFB, SeaWorld, shopping, dining, and local attractions. Move-in ready and loaded with charm, this property is ready to welcome you home. Schedule your tour today!
Address
Open on Google Maps- Address 12326 JACOBS POND, San Antonio, TX 78253-5504
- City San Antonio
- State/county TX
- Zip/Postal Code 78253-5504
- Area 78253-5504
- Country BEXAR
Details
Updated on February 2, 2025 at 9:33 am- Property ID: 1836497
- Price: $295,000
- Property Size: 2056 Sqft m²
- Bedrooms: 3
- Bathrooms: 3
- Year Built: 2014
- Property Type: Residential
- Property Status: ACTIVE
Additional details
- PARKING: 2 Garage, Attic
- POSSESSION: Closed, Negotiable
- HEATING: Central
- ROOF: Compressor
- Fireplace: Not Available
- EXTERIOR: Paved Slab, Deck, PVC Fence
- INTERIOR: 1-Level Variable, 2-Level Variable, Eat-In, 2nd Floor, Breakfast Area, Utilities, 1st Floor, Padded Down, Cable, Internal, Laundry Main, Laundry Room, Walk-In Closet
Mortgage Calculator
- Down Payment
- Loan Amount
- Monthly Mortgage Payment
- Property Tax
- Home Insurance
- PMI
- Monthly HOA Fees
Listing Agent Details
Agent Name: Deatrice Driffill
Agent Company: Coldwell Banker D\'Ann Harper, REALTOR



