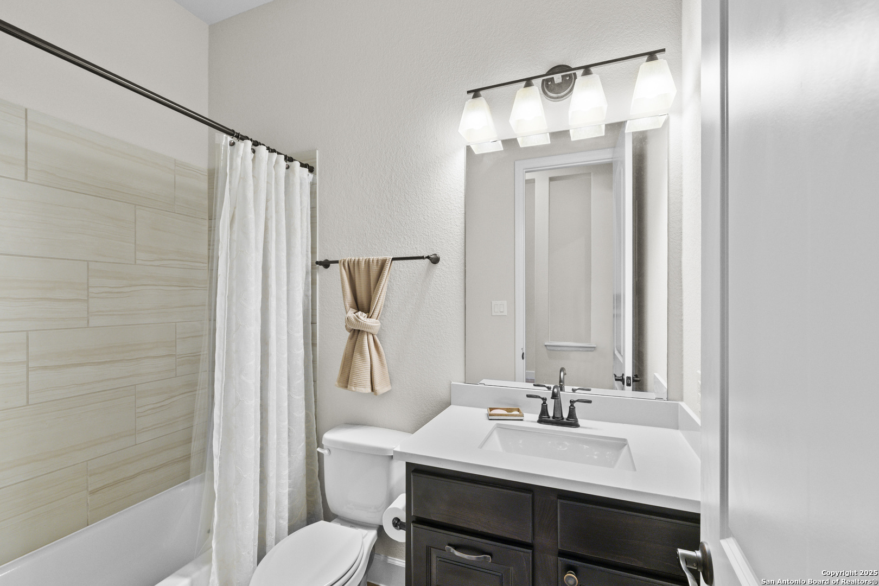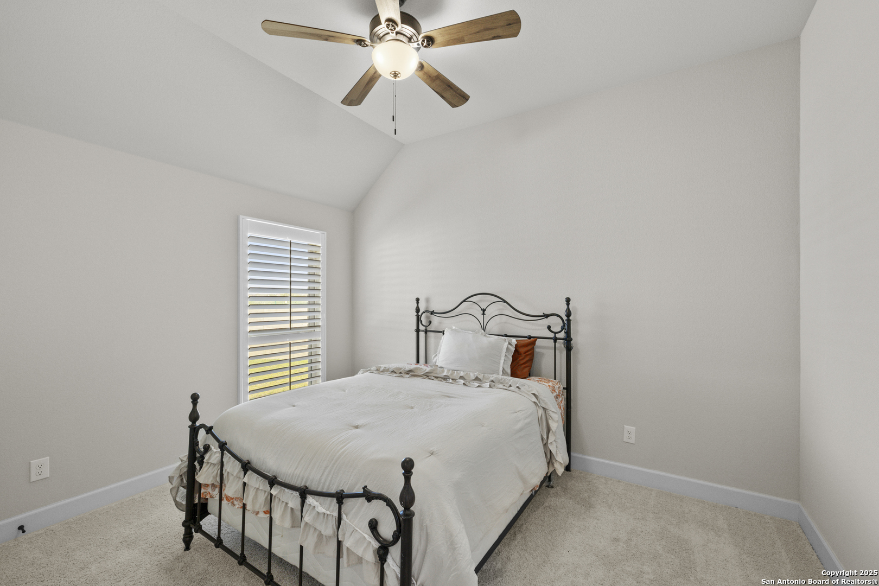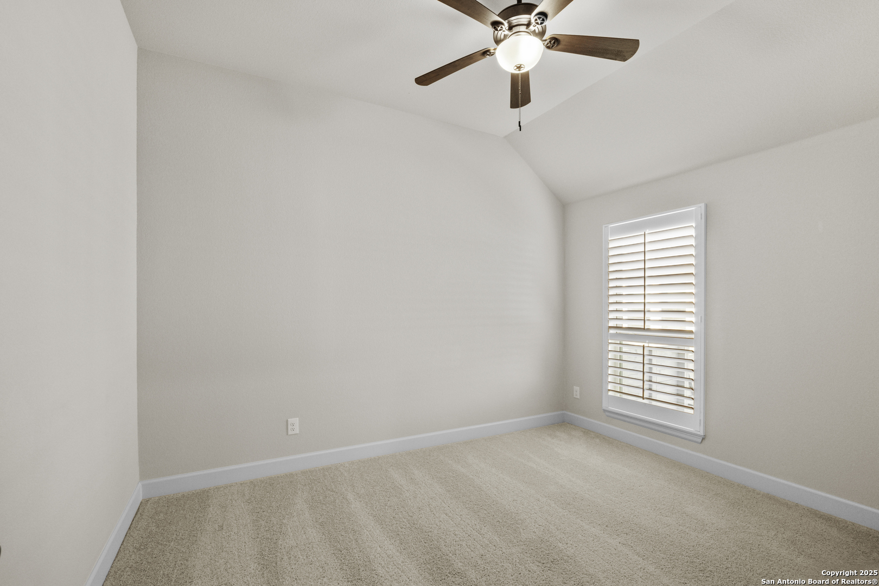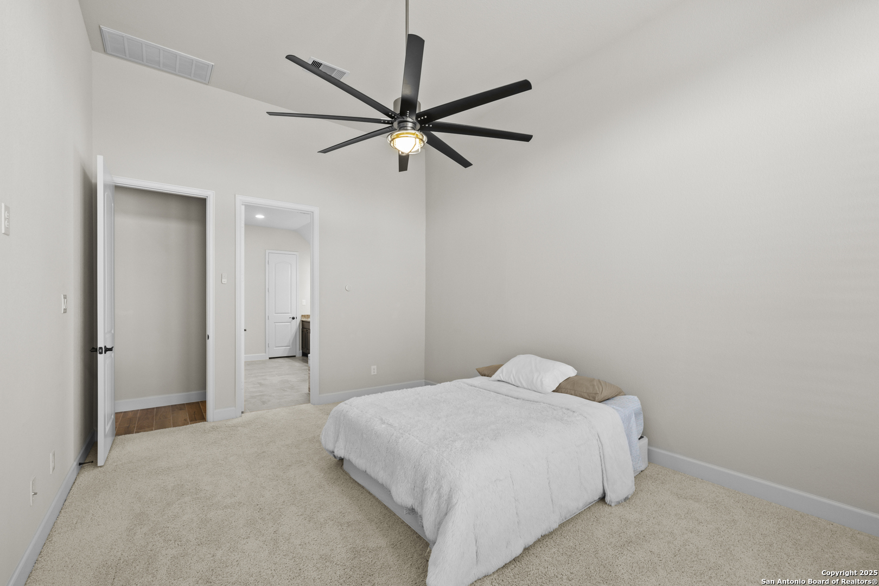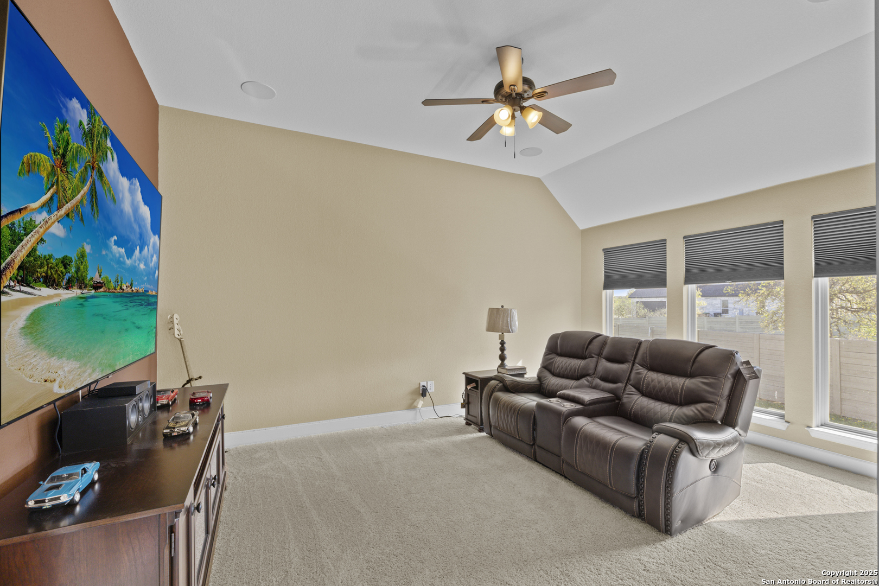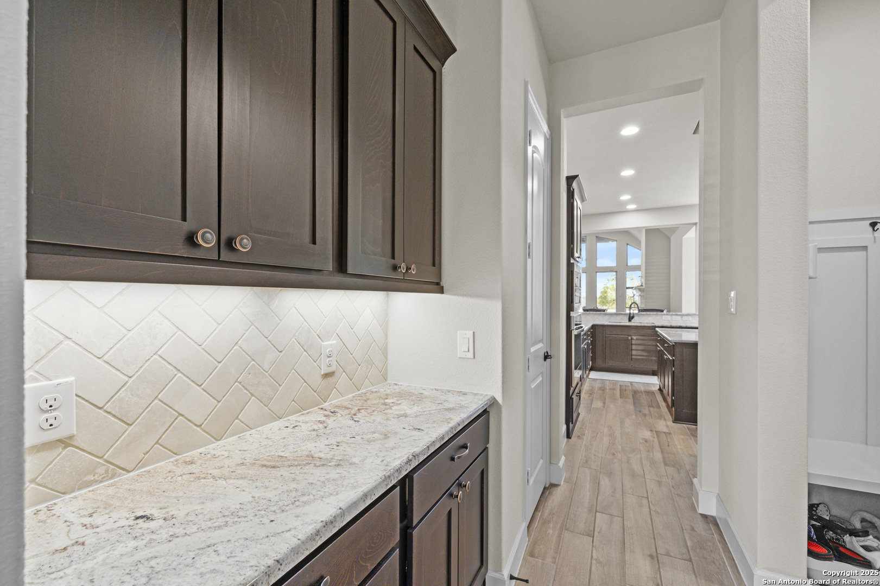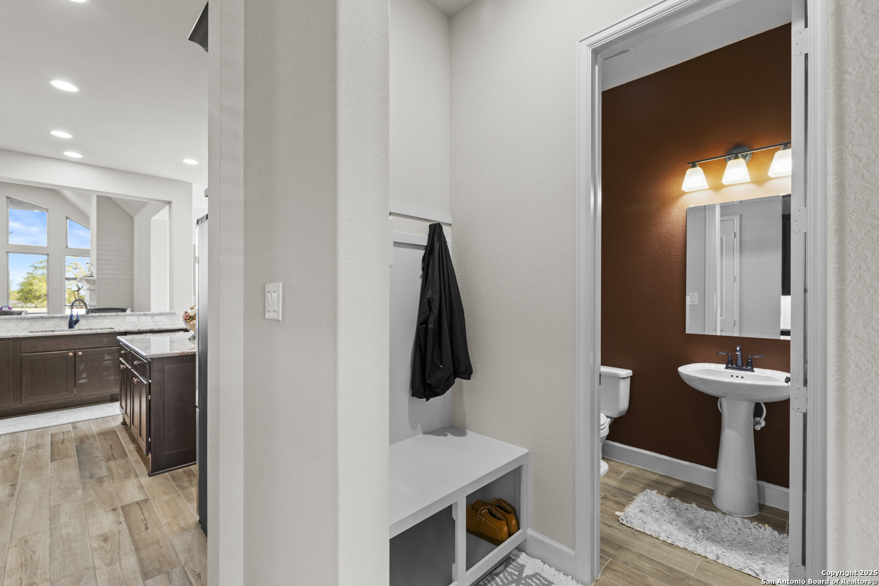Description
Welcome to this spacious 4-bedroom, 3.5-bathroom home, offering 3,286 square feet of luxurious living space. Nestled on over a third of an acre, this home is one of the largest floor plans in The Grove, built by Perry Homes. With high ceilings throughout, this home provides a light, open, and airy feel, making it perfect for both daily living and entertaining. The heart of the home is the chef-inspired kitchen, designed to impress with ample counter space, high-end finishes, and a seamless flow into the living and dining areas-ideal for hosting gatherings. Retreat to your expansive primary suite, featuring a beautiful garden tub, walk-in shower, and double closets. On the opposite side of the home for ultimate privacy, you’ll find a guest suite with an en-suite bathroom, perfect for visitors or multi-generational living. Step outside to the screened-in back porch, complete with durable epoxy flooring, providing the perfect spot for relaxation. The backyard is ready for your next outdoor adventure, with a slab of concrete already in place for a jacuzzi or additional entertaining space-and with no backyard neighbors, you’ll enjoy added privacy. Additional highlights include a dedicated media room for movie nights or games, as well as an oversized 3-car garage with epoxy flooring. Don’t miss your chance to own this exceptional home, blending style, space, and functionality in The Grove in Vintage Oaks!
Address
Open on Google Maps- Address 1235 Barberry, New Braunfels, TX 78132
- City New Braunfels
- State/county TX
- Zip/Postal Code 78132
- Area 78132
- Country COMAL
Details
Updated on March 31, 2025 at 4:31 pm- Property ID: 1853209
- Price: $699,000
- Property Size: 3286 Sqft m²
- Bedrooms: 4
- Bathrooms: 4
- Year Built: 2021
- Property Type: Residential
- Property Status: ACTIVE
Additional details
- PARKING: 3 Garage
- POSSESSION: Closed
- HEATING: Central, 2 Units
- ROOF: Compressor
- Fireplace: Living Room
- EXTERIOR: Paved Slab, Cove Pat, Deck, Sprinkler System, Double Pane
- INTERIOR: 2-Level Variable, Spinning, Eat-In, 2nd Floor, Island Kitchen, Breakfast Area, Walk-In, Study Room, Media, Utilities, 1st Floor, High Ceiling, Open, Padded Down, Cable, Internal, All Beds Downstairs, Laundry Main, Laundry Room, Walk-In Closet
Features
- 1st Floor Laundry
- 2 Living Areas
- 3-garage
- All Bedrooms Down
- Breakfast Area
- Cable TV Available
- Covered Patio
- Deck/ Balcony
- Double Pane Windows
- Eat-in Kitchen
- Fireplace
- High Ceilings
- Internal Rooms
- Island Kitchen
- Laundry Room
- Main Laundry Room
- Media Room
- Open Floor Plan
- Patio Slab
- School Districts
- Screened Porch
- Split Dining
- Sprinkler System
- Study Room
- Utility Room
- Walk-in Closet
- Walk-in Pantry
- Windows
Mortgage Calculator
- Down Payment
- Loan Amount
- Monthly Mortgage Payment
- Property Tax
- Home Insurance
- PMI
- Monthly HOA Fees
Listing Agent Details
Agent Name: Jessica Buck
Agent Company: Shires Buck Realty



