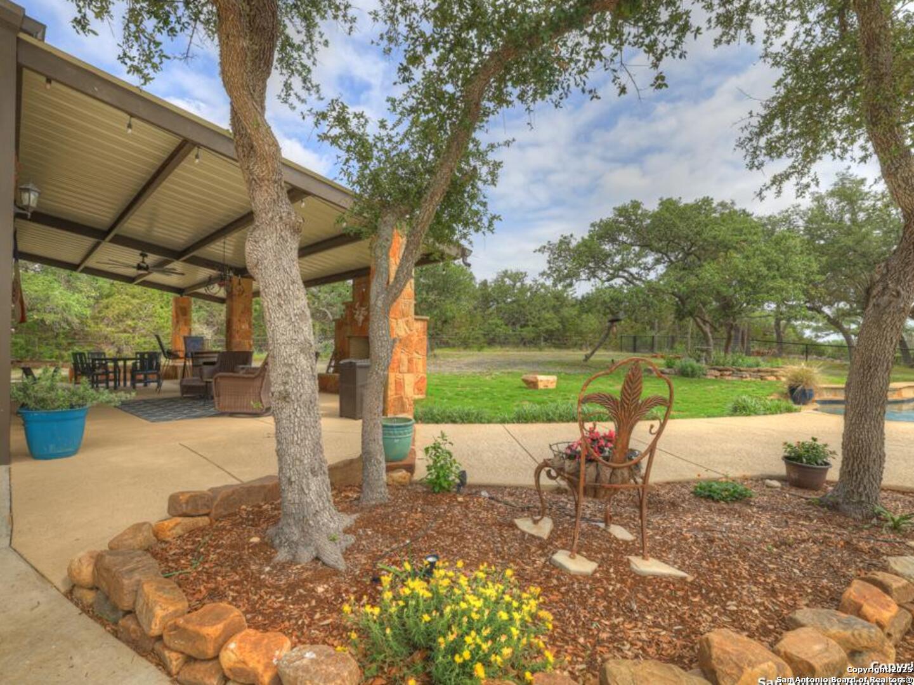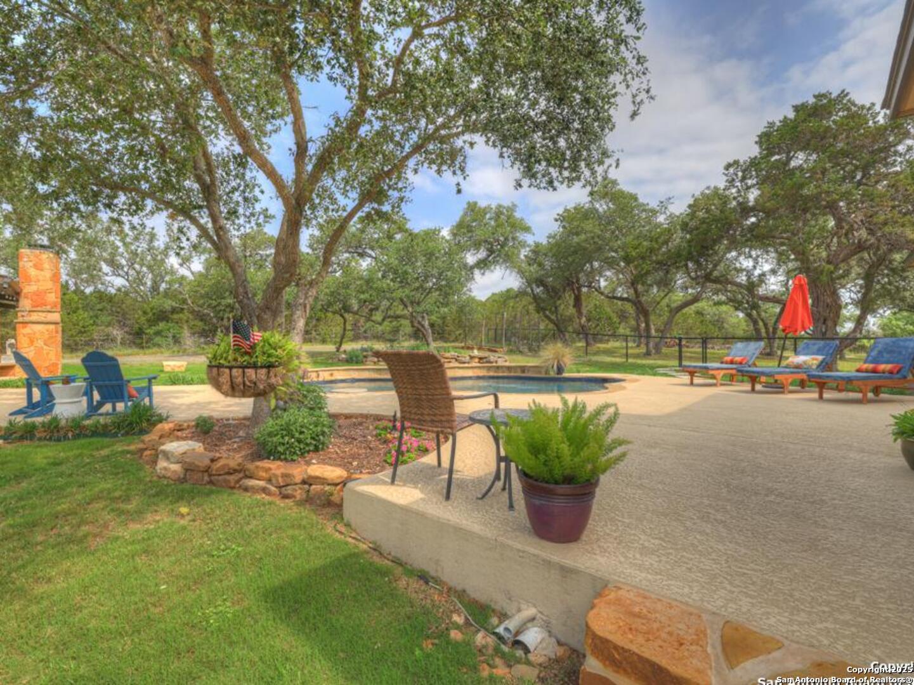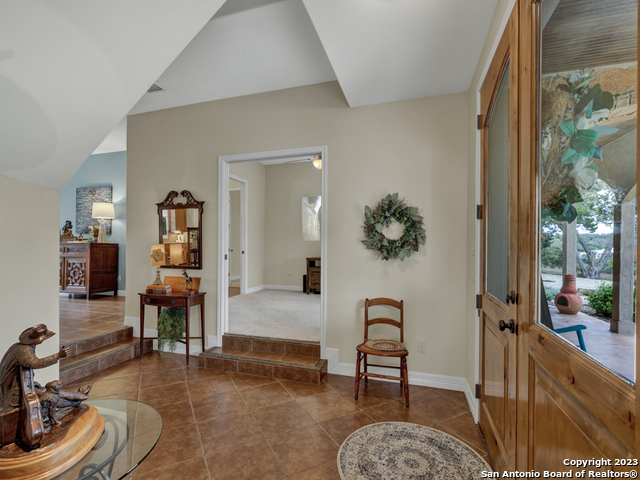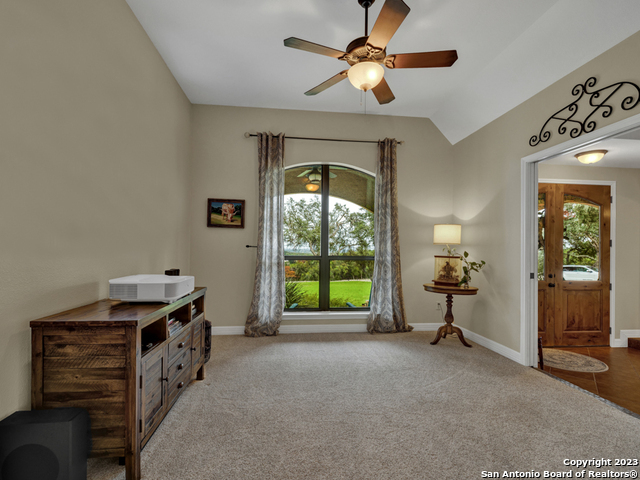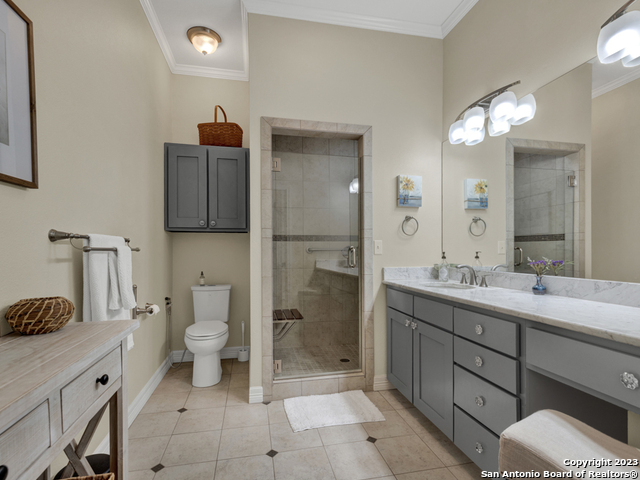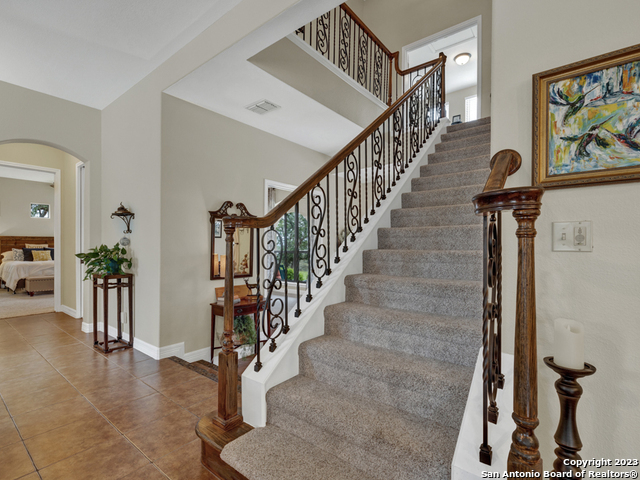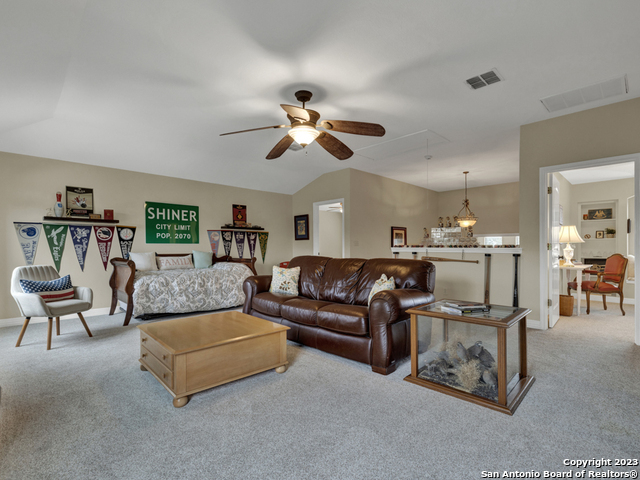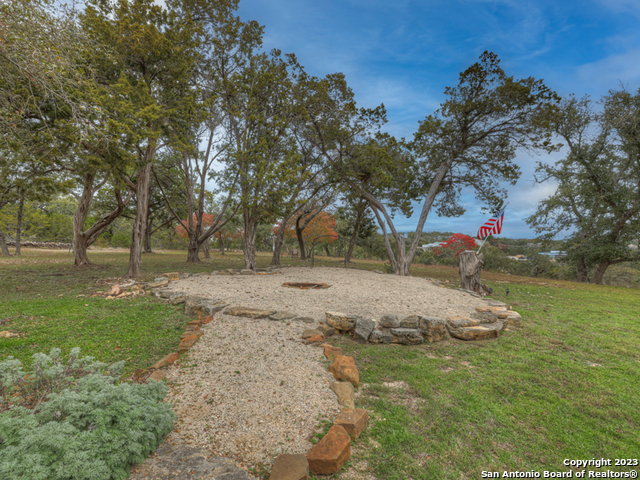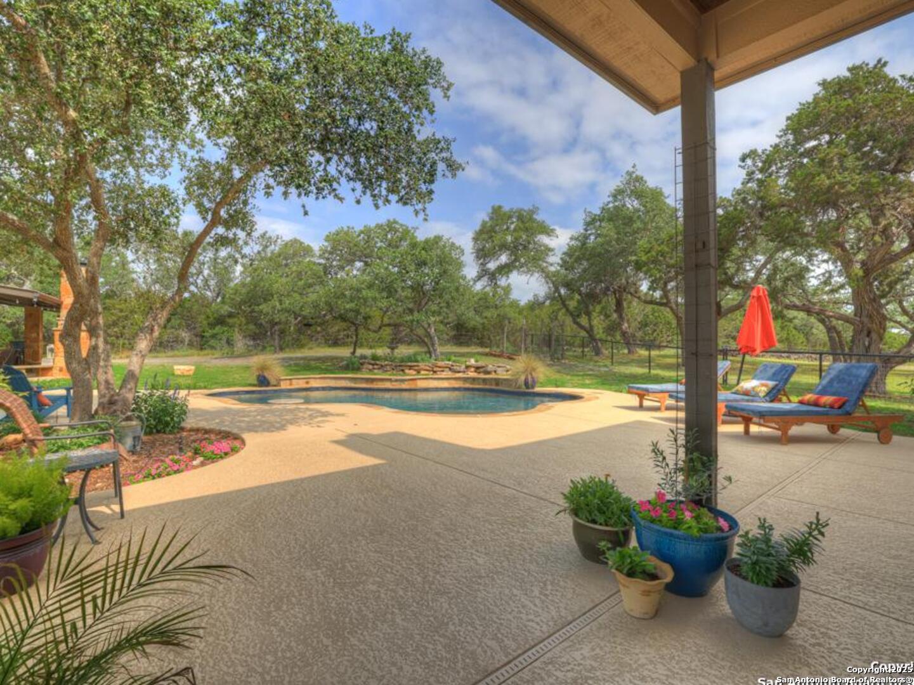Description
Ultimate Privacy!!! Nestled on an elevated 1.62-acre lot backing to a peaceful ranch, this stunning 4-bedroom, 5-bathroom, 2-story home offers the perfect blend of comfort and tranquility. Step inside to a welcoming foyer that leads into a thoughtfully designed layout. The main level features dual primary suites, each with spacious bathrooms, modern finishes, and generous closet space-ideal for ultimate convenience. A dedicated office makes remote work a breeze, while additional flex rooms can be transformed into a home gym, craft space, or cozy reading nook to suit your lifestyle. Step outside to your private retreat, complete with a beautiful inground pool, a covered patio with an outdoor fireplace, and a spacious garage/shop with boat parking. Want even more space? The 1.34-acre lot next door is available, giving you the option to expand to nearly 3 acres of serene living. Welcome to a home where privacy meets practicality-your perfect oasis awaits!
Address
Open on Google Maps- Address 1236 Primrose Path, Canyon Lake, TX 78133
- City Canyon Lake
- State/county TX
- Zip/Postal Code 78133
- Area 78133
- Country COMAL
Details
Updated on March 29, 2025 at 8:33 am- Property ID: 1850653
- Price: $929,000
- Property Size: 4068 Sqft m²
- Bedrooms: 4
- Bathrooms: 5
- Year Built: 2007
- Property Type: Residential
- Property Status: ACTIVE
Additional details
- PARKING: 4 Garage, Detached, Oversized
- POSSESSION: Closed
- HEATING: Heat Pump
- ROOF: Compressor
- Fireplace: Living Room
- EXTERIOR: Paved Slab, Cove Pat, Wright, Double Pane, Trees
- INTERIOR: 2-Level Variable, Spinning, Breakfast Area, Study Room, Game Room, Shop, Utilities, High Ceiling, Open, Padded Down, Cable, Internal, Laundry Main, Laundry Room, Walk-In Closet, Attic Pull Stairs
Mortgage Calculator
- Down Payment
- Loan Amount
- Monthly Mortgage Payment
- Property Tax
- Home Insurance
- PMI
- Monthly HOA Fees
Listing Agent Details
Agent Name: Terre Collins
Agent Company: Vintage Oaks Realty





