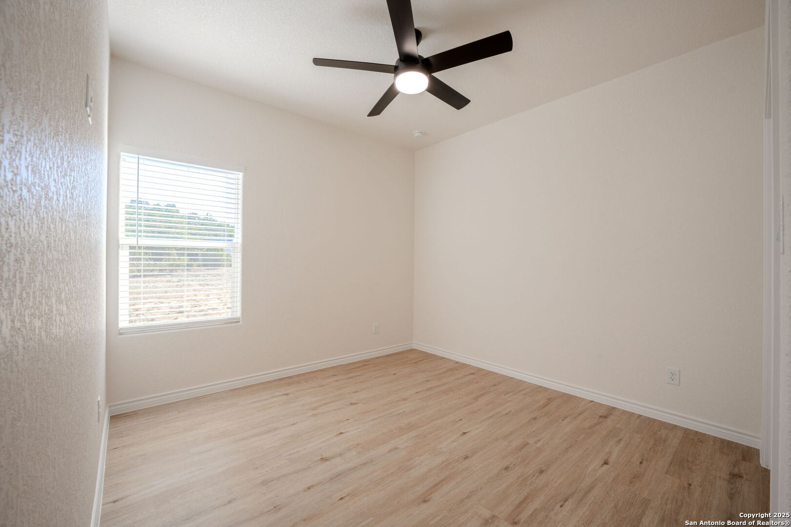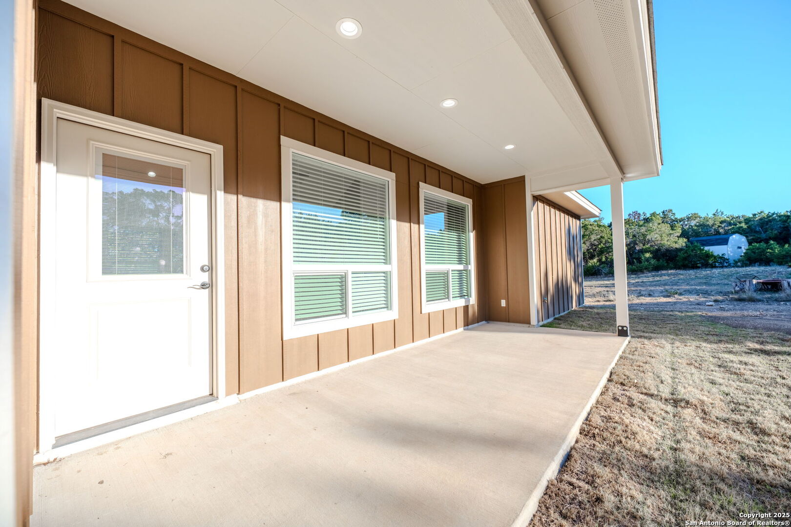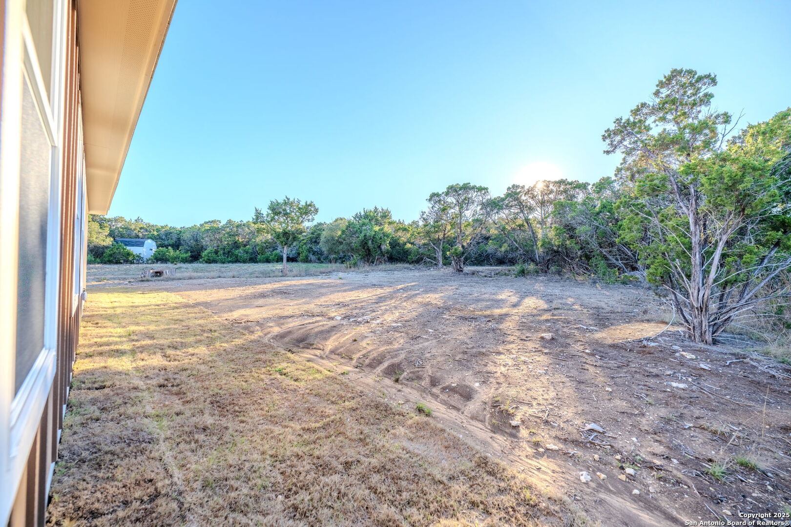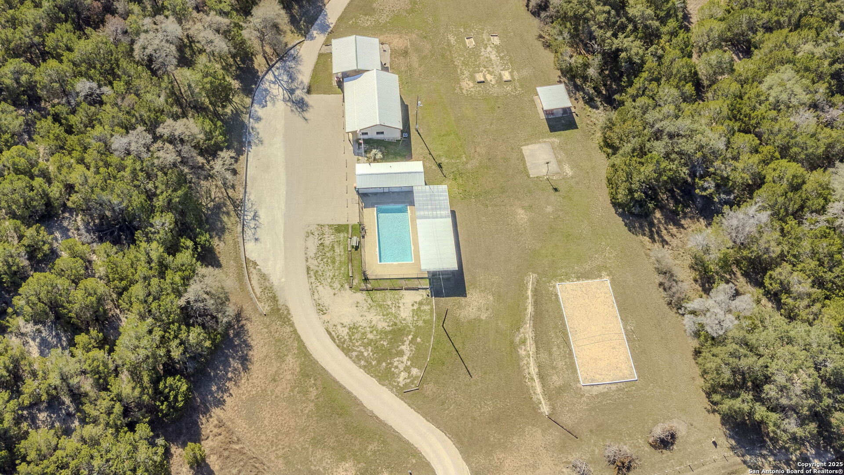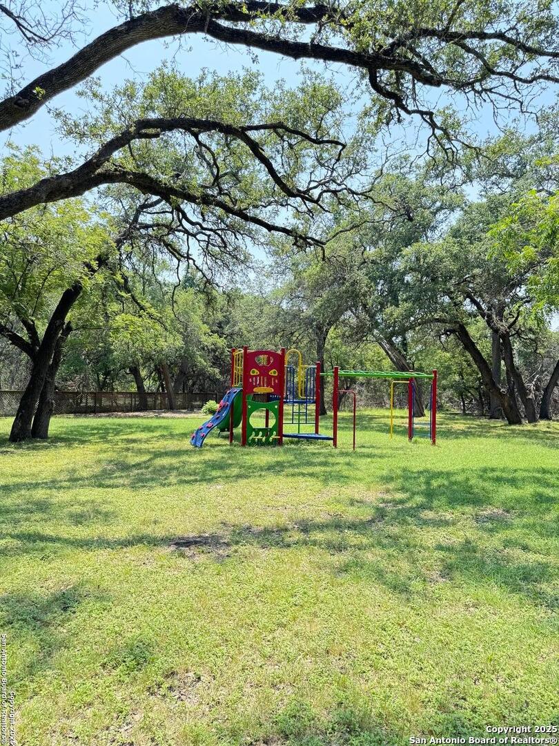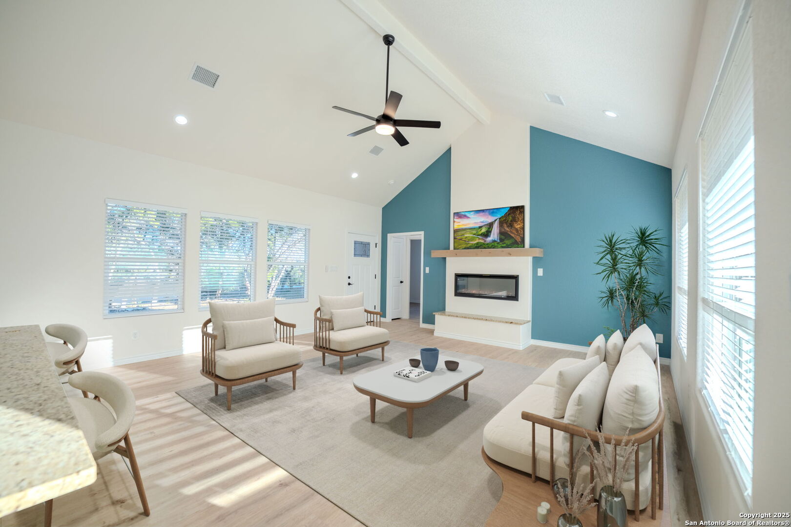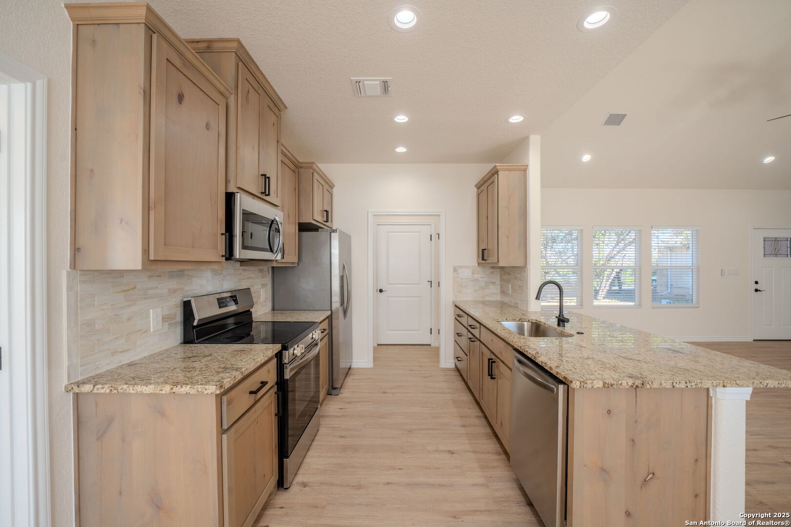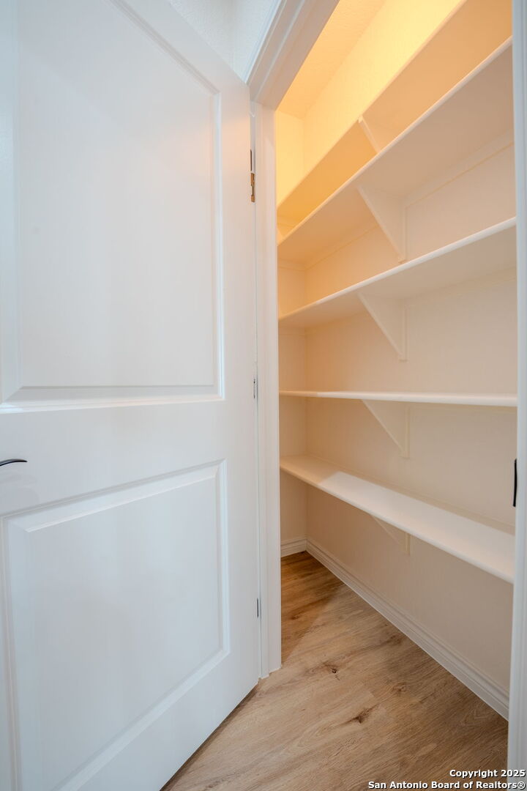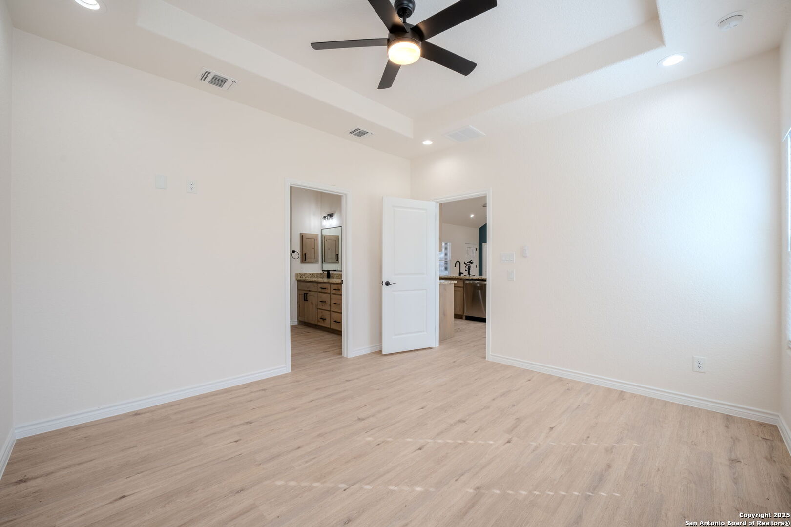Description
Nestled in the sought-after Rocky Creek Ranch subdivision of Canyon Lake, TX, this new construction home offers luxurious Hill Country living with modern flair. Step inside to a bright, open floor plan enhanced by soaring vaulted ceilings and a sleek electric fireplace that creates a warm, inviting ambiance. The large kitchen is a chef’s dream, showcasing custom cabinetry, granite countertops, and a stylish tile backsplash. Thoughtfully designed LED lighting throughout adds a touch of elegance and energy efficiency. The spacious primary suite is a private retreat, featuring a spa-inspired bathroom with a double vanity, a beautifully tiled walk-in shower, and an oversized walk-in closet. Additional bedrooms offer versatility for family, guests, or a home office. Enjoy the convenience of an oversized 2-car garage with a larger door-perfect for vehicles, storage, or a workshop setup. The home is prepped with a water softener loop, ensuring comfort and ease. Step outside to a generous .5-acre lot adorned with mature trees and ample space for outdoor living, entertaining, or a future workshop. Rocky Creek Ranch offers an array of amenities, such as a sparkling pool, volleyball court, basketball court, playground/ park, trails, BBQ/grill and a community club house! Enjoy being just minutes from Canyon Lake & the Guadalupe River, and a short drive from Austin and San Antonio! This beautifully designed home is a rare gem-schedule your tour today and make it yours!
Address
Open on Google Maps- Address 1246 DESIREE ST, Canyon Lake, TX 78133
- City Canyon Lake
- State/county TX
- Zip/Postal Code 78133
- Area 78133
- Country COMAL
Details
Updated on February 20, 2025 at 5:32 pm- Property ID: 1843781
- Price: $369,900
- Property Size: 1365 Sqft m²
- Bedrooms: 3
- Bathrooms: 2
- Year Built: 2024
- Property Type: Residential
- Property Status: ACTIVE
Additional details
- PARKING: 2 Garage, Oversized
- POSSESSION: Closed
- HEATING: Central
- ROOF: Compressor
- Fireplace: Living Room
- EXTERIOR: Paved Slab, Cove Pat, Double Pane, Trees
- INTERIOR: 1-Level Variable, Spinning, Breakfast Area, Walk-In, Utilities, 1st Floor, High Ceiling, Open, Cable, Internal, All Beds Downstairs, Laundry Main, Laundry Room, Walk-In Closet, Attic Access
Features
Mortgage Calculator
- Down Payment
- Loan Amount
- Monthly Mortgage Payment
- Property Tax
- Home Insurance
- PMI
- Monthly HOA Fees
Listing Agent Details
Agent Name: Chelsea Evans
Agent Company: Real


