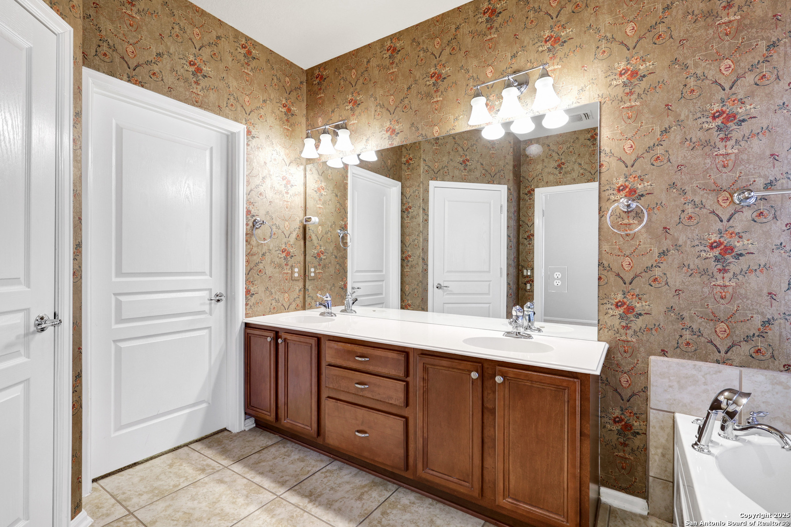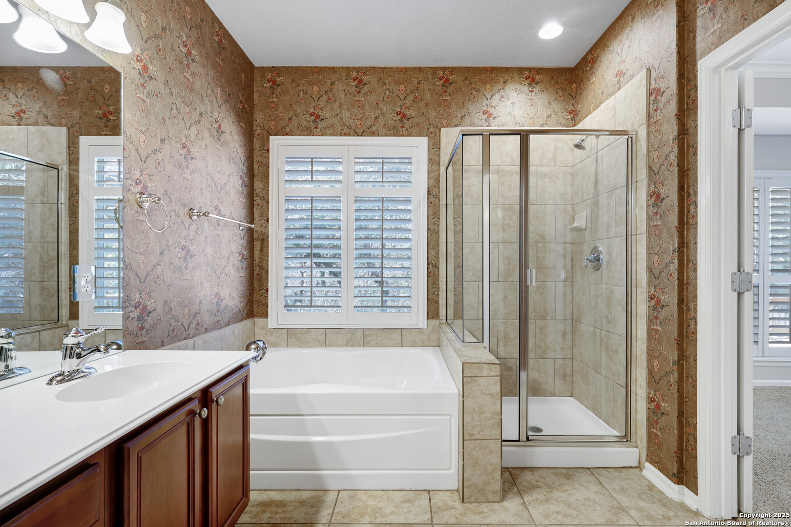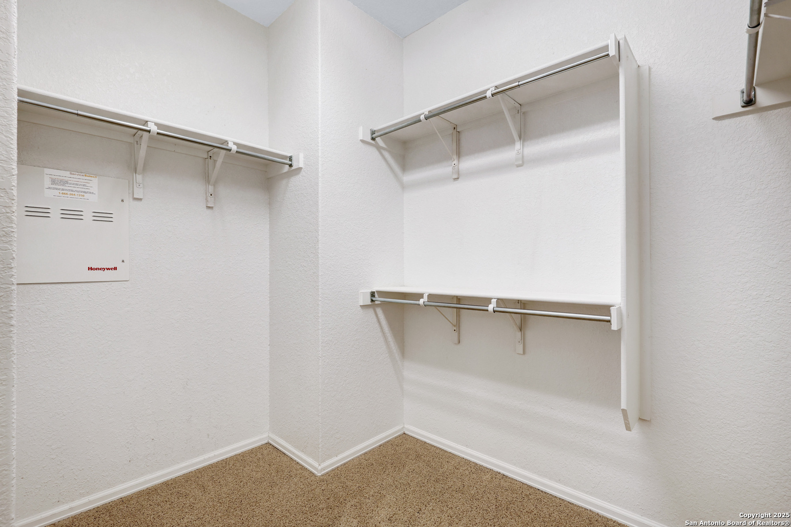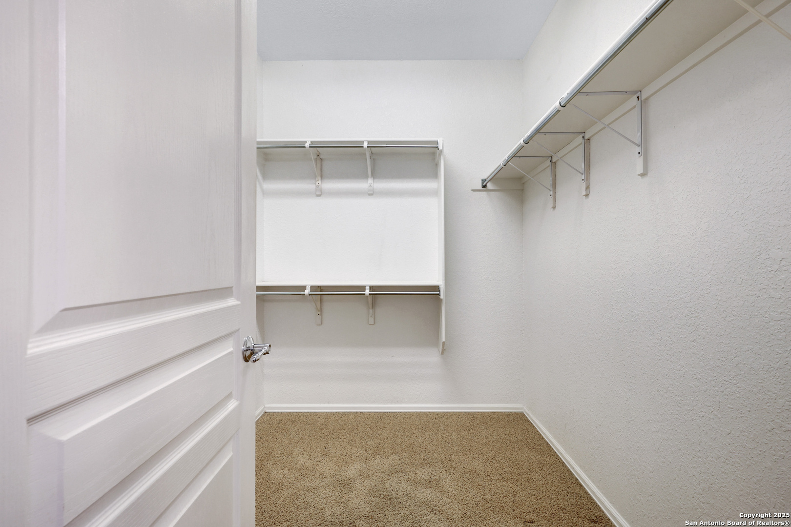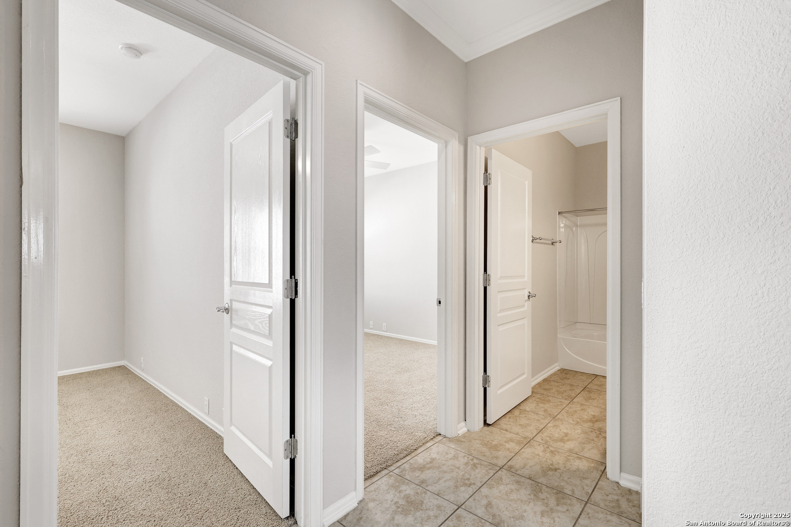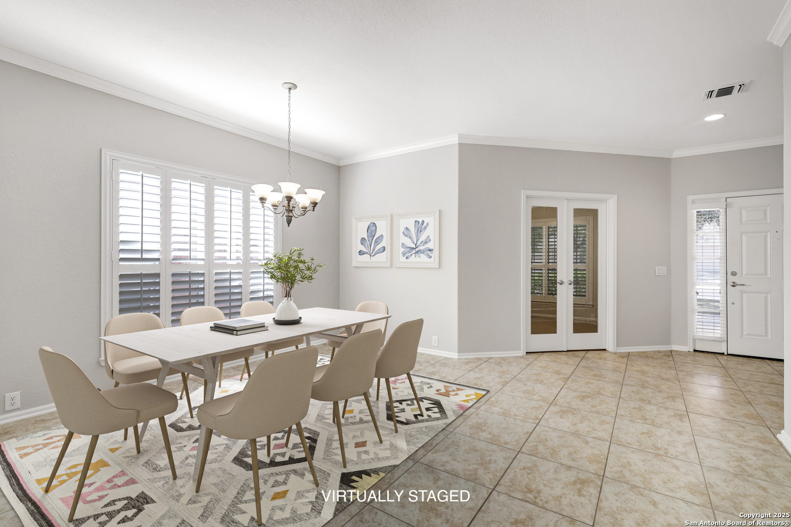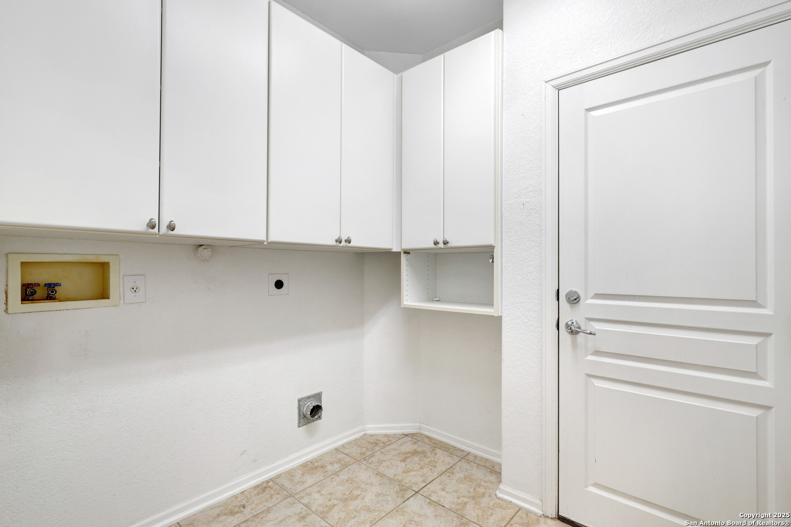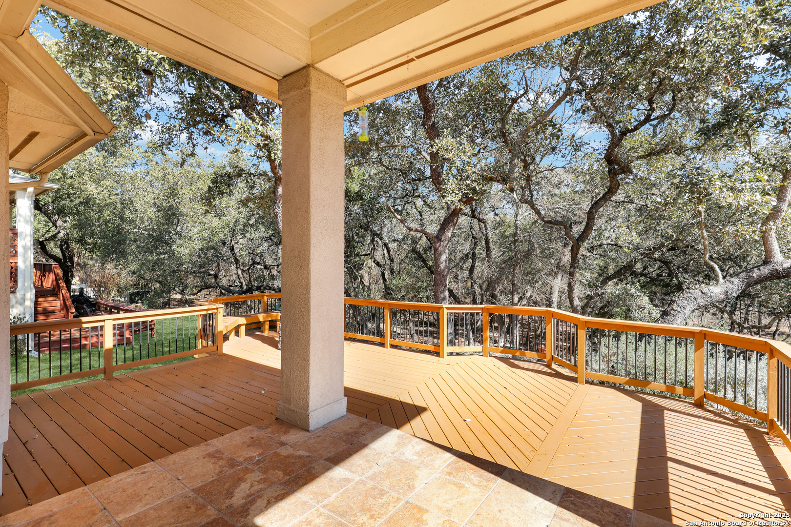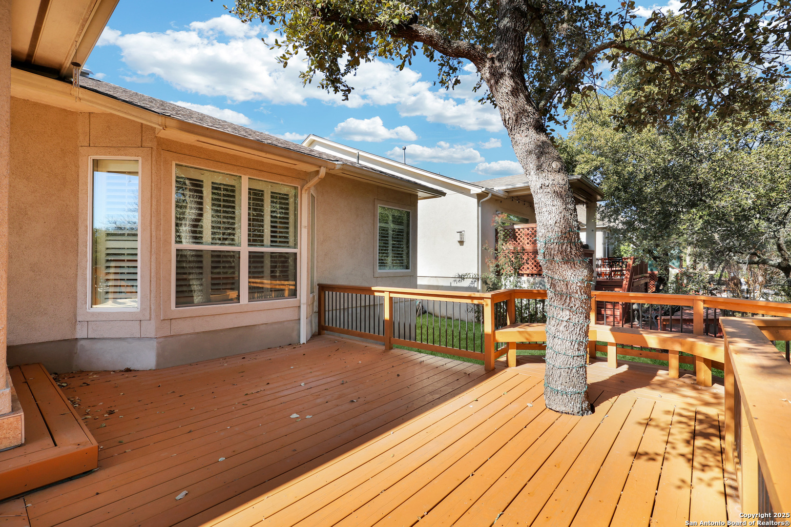Description
BEAUTIFUL MOVE IN READY HOME WITH OPEN CONCEPT in sought after Del Webb 55+ active lifestyle community. Home has 3 full bedrooms with split owners retreat, and private study plus formal dining and breakfast nook off kitchen area. Corner brick fireplace turns gas on at flip of a switch. Entire interior is freshly painted neutral with tasteful wallpaper in owner’s bath. Plantation shutters on many windows, amazing back area with tiled covered patio and oversized deck that leads to private greenbelt lot loaded with mature oaks is perfect for peace and serenity and to enjoy nature at its best. So many upgrades included in FEATURES SHEET (attached in additional information). This 55+ community has an amazing resort with tons of amenities incl: state of art exercise room, inside track, indoor pool, billiards room, library, ballroom, outside multiple pools, hot tub and sports courts, not to mention miles of nature trails throughout the community. Come make this home yours and enjoy this amazing lifestyle!
Address
Open on Google Maps- Address 12515 Cascade Hls, San Antonio, TX 78253-5574
- City San Antonio
- State/county TX
- Zip/Postal Code 78253-5574
- Area 78253-5574
- Country BEXAR
Details
Updated on February 11, 2025 at 4:30 am- Property ID: 1837727
- Price: $399,950
- Property Size: 1945 Sqft m²
- Bedrooms: 3
- Bathrooms: 2
- Year Built: 2006
- Property Type: Residential
- Property Status: ACTIVE
Additional details
- PARKING: 2 Garage
- POSSESSION: Closed
- HEATING: Central
- ROOF: Compressor
- Fireplace: Family Room, Log Included, Gas
- EXTERIOR: Cove Pat, Deck, Sprinkler System, Double Pane, Gutters, Trees
- INTERIOR: 1-Level Variable, Spinning, Eat-In, 2nd Floor, Island Kitchen, Breakfast Area, Study Room, Utilities, 1st Floor, High Ceiling, Open, Cable, Internal, Laundry Room, Walk-In Closet
Features
- 1 Living Area
- 1st Floor Laundry
- 2-garage
- Breakfast Area
- Cable TV Available
- Covered Patio
- Deck/ Balcony
- Double Pane Windows
- Eat-in Kitchen
- Fireplace
- Gutters
- High Ceilings
- Internal Rooms
- Island Kitchen
- Laundry Room
- Mature Trees
- Open Floor Plan
- School Districts
- Split Dining
- Sprinkler System
- Study Room
- Utility Room
- Walk-in Closet
- Windows
Mortgage Calculator
- Down Payment
- Loan Amount
- Monthly Mortgage Payment
- Property Tax
- Home Insurance
- PMI
- Monthly HOA Fees
Listing Agent Details
Agent Name: Phyllis Trolinger
Agent Company: RE/MAX Preferred, REALTORS





