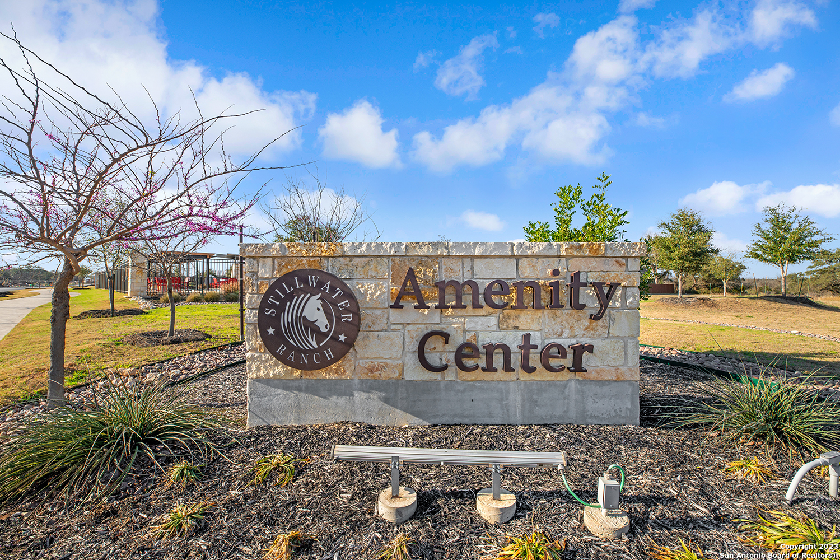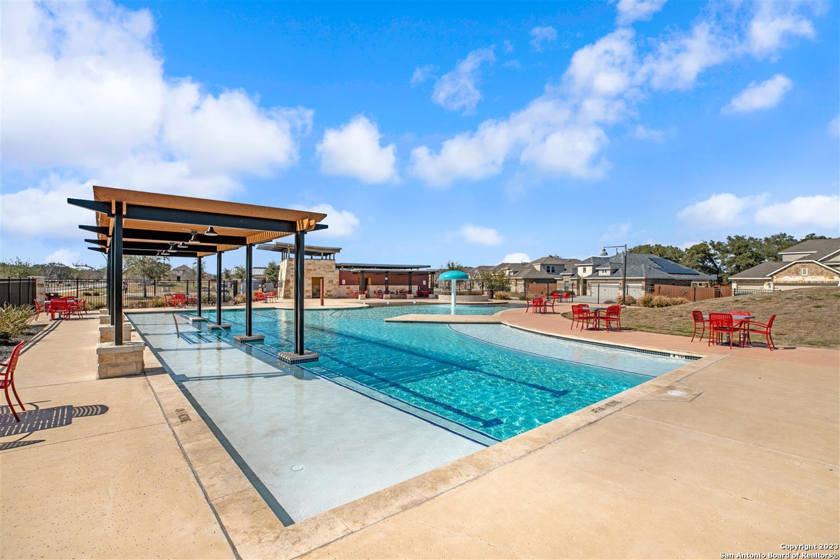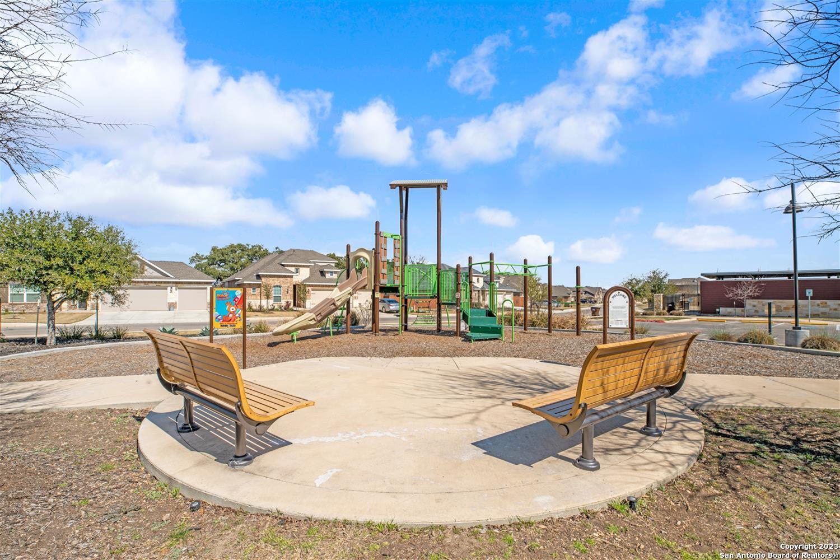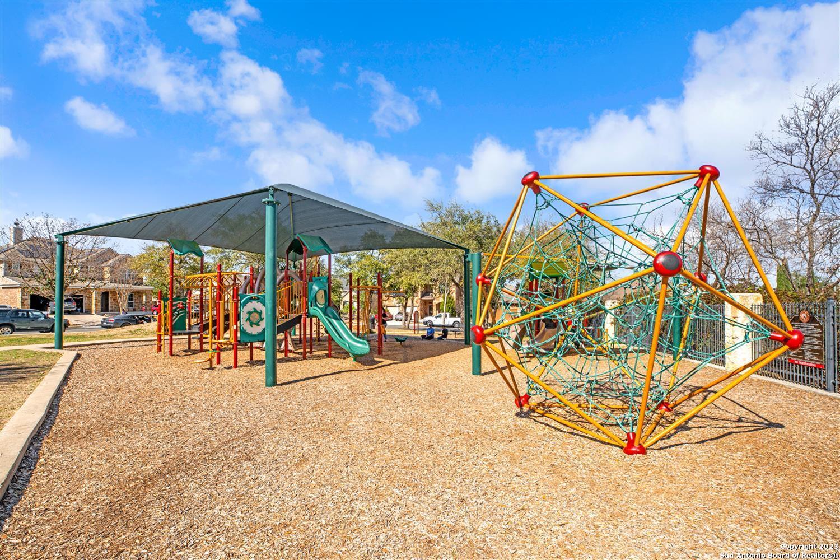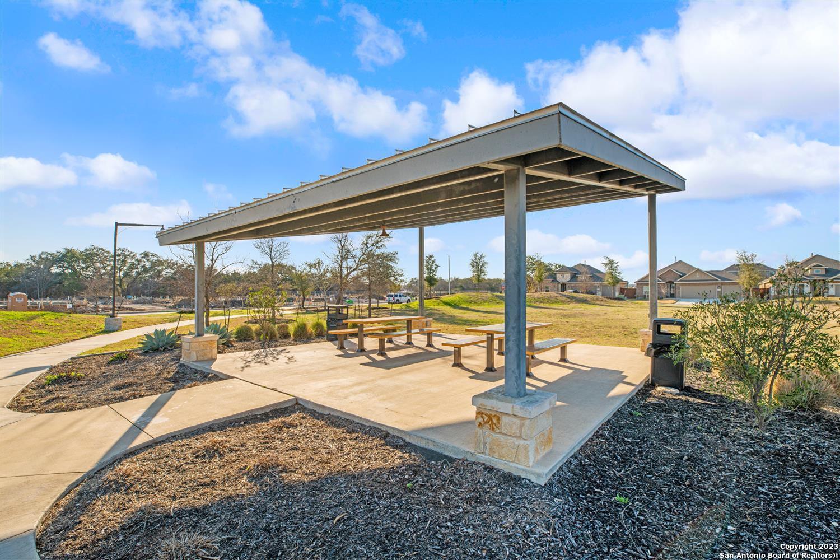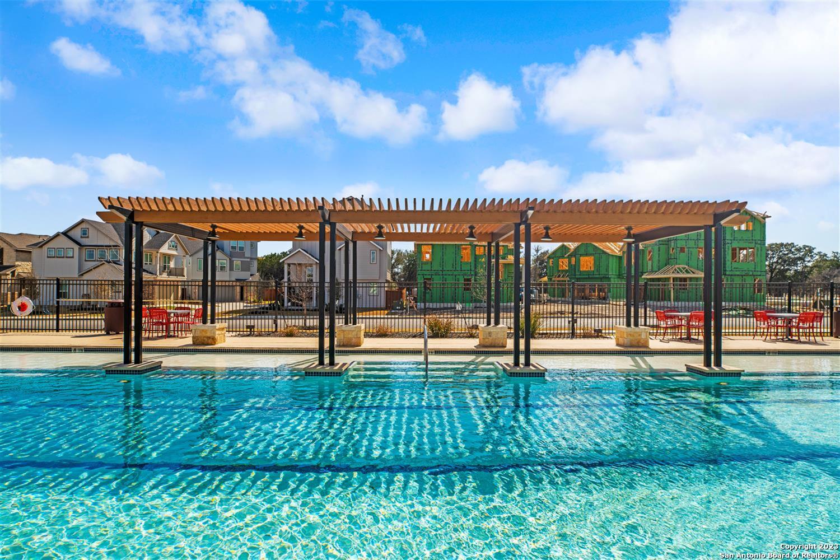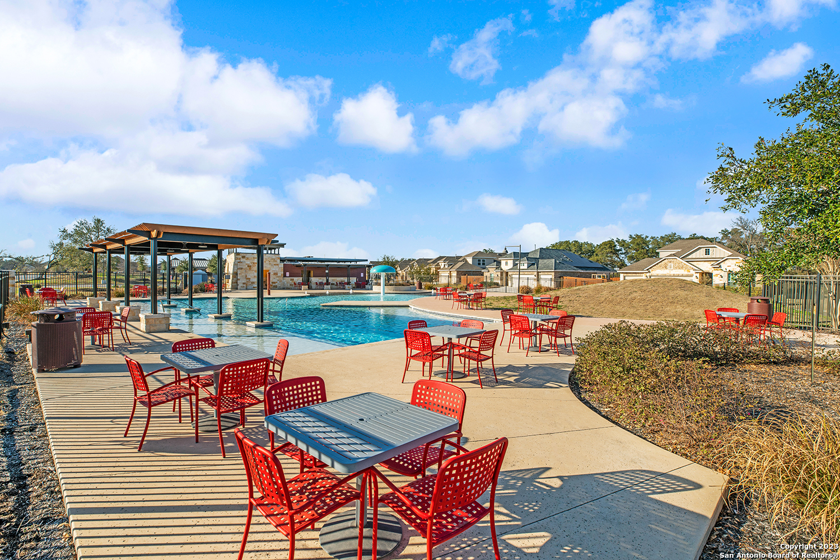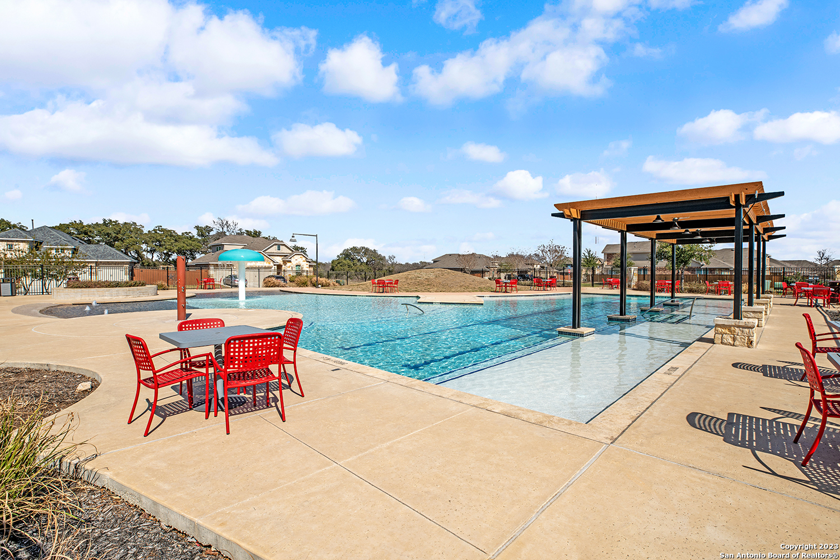Description
Welcome to your beautiful new home in the master-planned community of Stillwater Ranch! You’ll immediately feel at home in the popular Woodlake plan, which boasts stunning curb appeal. Conveniently located on the first floor, you’ll find a private study and a spacious primary suite, perfect for relaxation and productivity. The open-concept layout is designed for entertaining, featuring a dining room that flows into the great room, highlighted by a dramatic 20-foot pitched ceiling that provides a stunning view of the game room upstairs. The second floor is a haven for fun and relaxation, with three additional bedrooms and a dedicated media room-ideal for cozy family movie nights. Stillwater Ranch offers an array of amenities, including two swimming pools, a private fitness center, play areas, and so much more, ensuring that you have everything you need at your fingertips. Schedule your visit today to explore your future home!
Address
Open on Google Maps- Address 12523 Carrick Drive, San Antonio, TX 78254
- City San Antonio
- State/county TX
- Zip/Postal Code 78254
- Area 78254
- Country BEXAR
Details
Updated on January 23, 2025 at 9:31 am- Property ID: 1834172
- Price: $494,074
- Property Size: 2835 Sqft m²
- Bedrooms: 4
- Bathrooms: 3
- Year Built: 2024
- Property Type: Residential
- Property Status: ACTIVE
Additional details
- PARKING: 2 Garage
- POSSESSION: Closed
- HEATING: Central
- ROOF: Compressor
- Fireplace: Not Available
- EXTERIOR: Cove Pat, PVC Fence, Sprinkler System, Double Pane
- INTERIOR: 1-Level Variable, Lined Closet, Eat-In, Island Kitchen, Study Room, Game Room, Media, Loft, Utilities, High Ceiling, Open, Padded Down, Cable, Internal, Laundry Main, Laundry Room, Walk-In Closet, Attic Pull Stairs
Features
- 1 Living Area
- 2-garage
- Cable TV Available
- Covered Patio
- Double Pane Windows
- Eat-in Kitchen
- Fireplace
- Game Room
- High Ceilings
- Internal Rooms
- Island Kitchen
- Laundry Room
- Living Room Combo
- Main Laundry Room
- Media Room
- Open Floor Plan
- Private Front Yard
- School Districts
- Sprinkler System
- Study Room
- Utility Room
- Walk-in Closet
Mortgage Calculator
- Down Payment
- Loan Amount
- Monthly Mortgage Payment
- Property Tax
- Home Insurance
- PMI
- Monthly HOA Fees
Listing Agent Details
Agent Name: Batey McGraw
Agent Company: DFH Realty Texas, LLC



