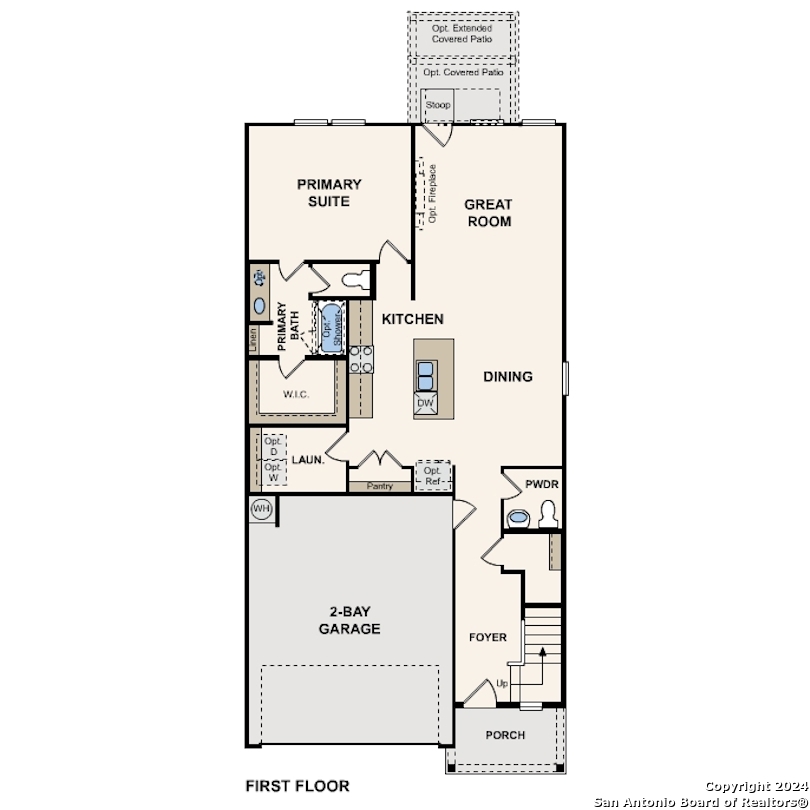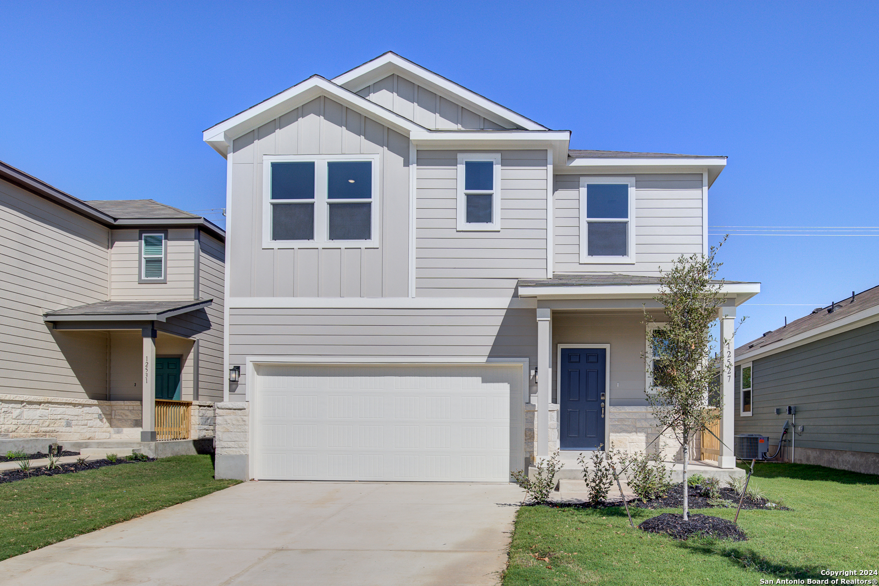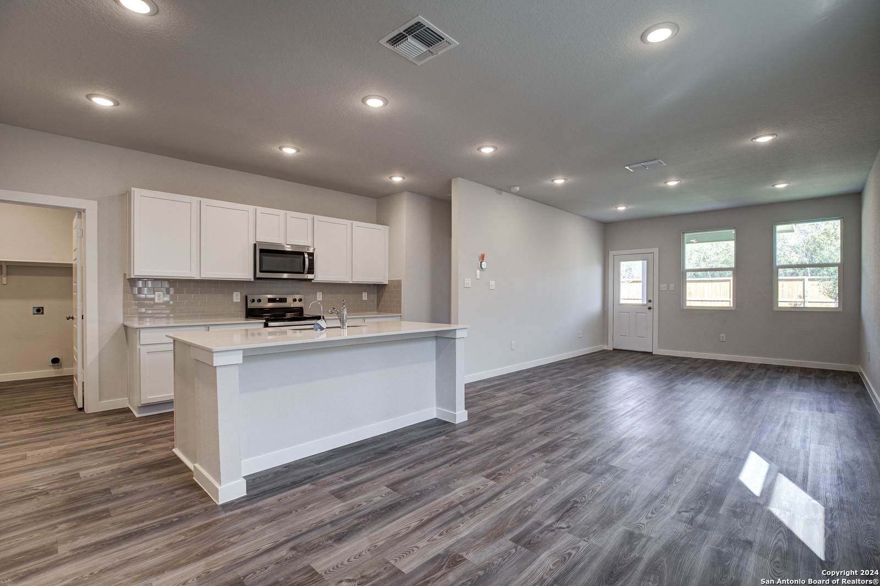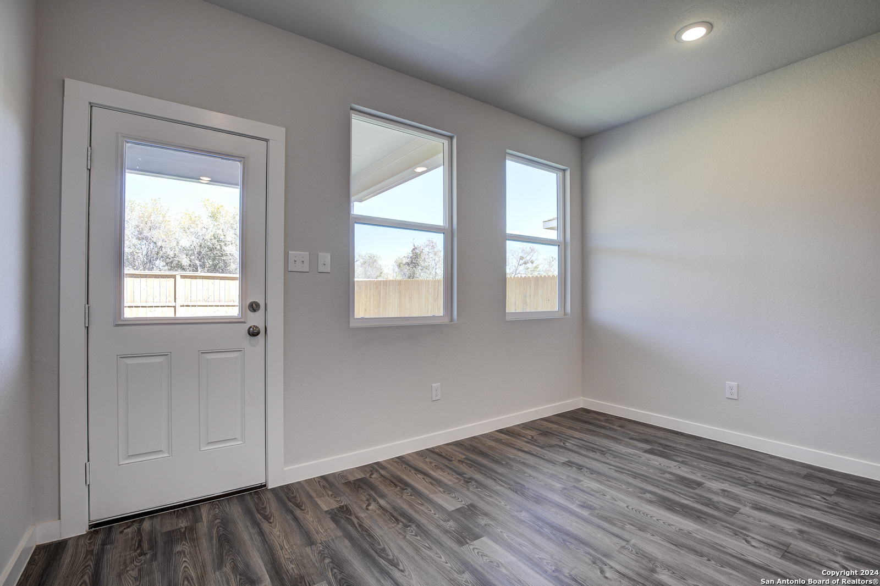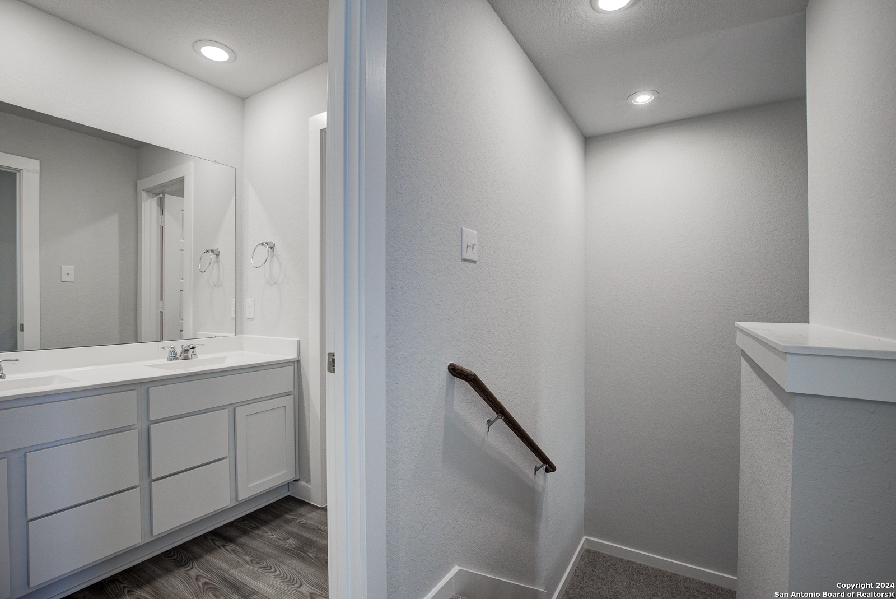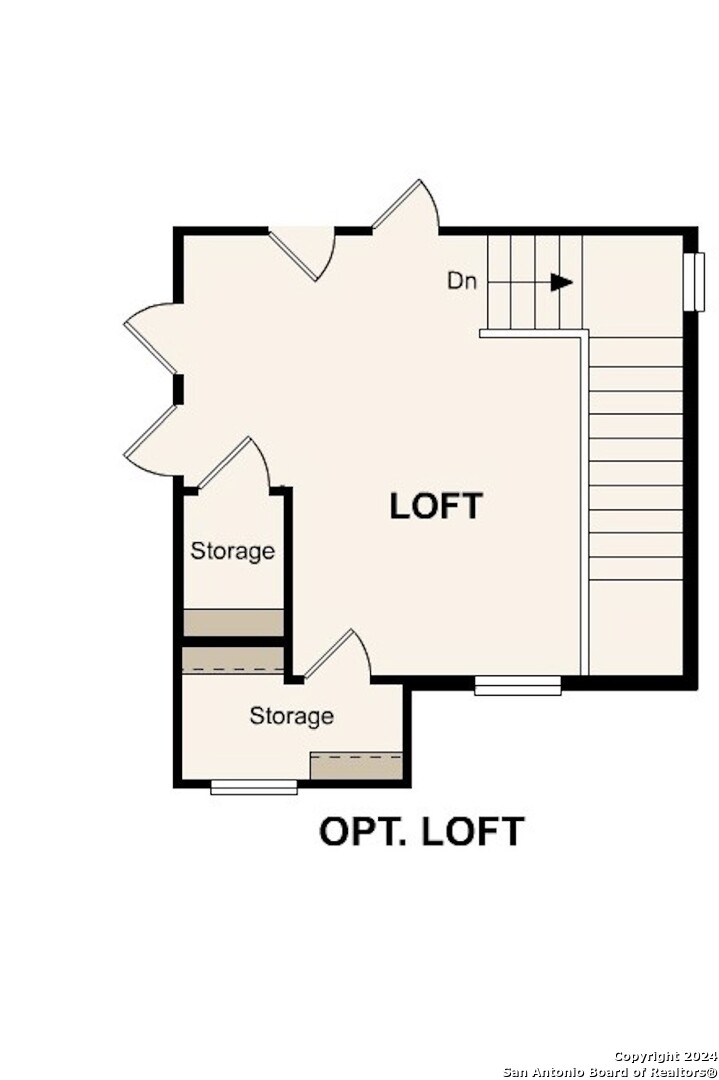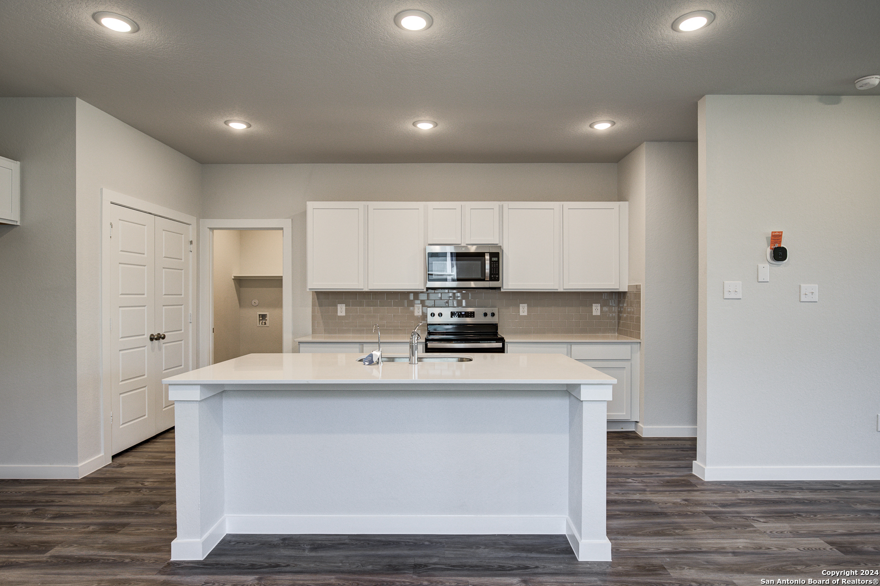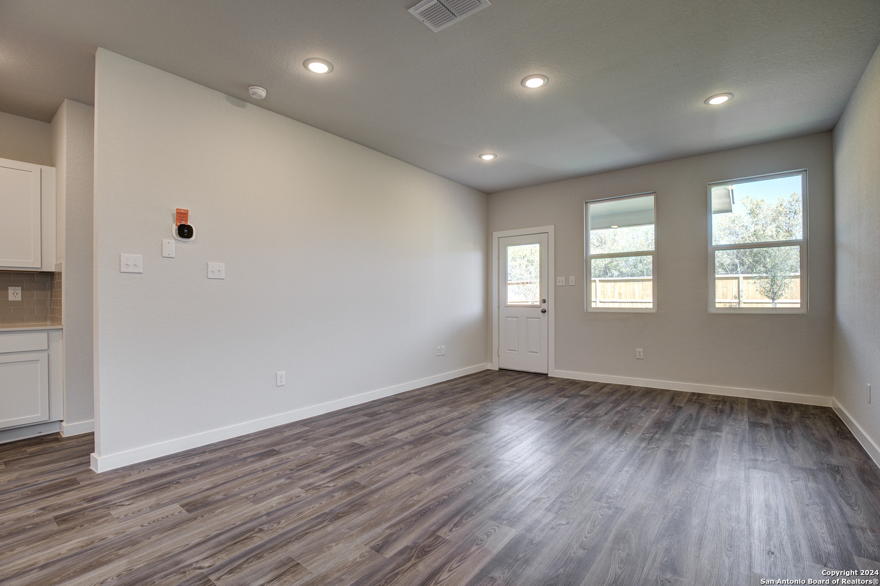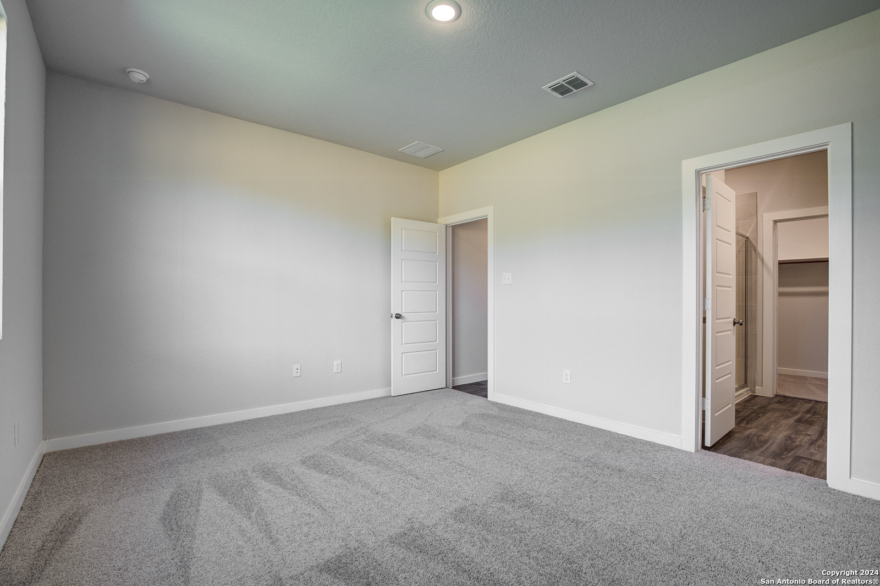Description
At the heart of the Tahoe Plan, you’ll find a welcoming open kitchen with a convenient center island and a built-in pantry. The kitchen oversees a spacious dining area and an airy great room a few steps away. The luxurious owner’s suite is adjacent, boasting a walk-in closet and a private bath. You’ll also find a powder room on this floor. There are three bedrooms upstairs, one which can be optioned as a versatile loft space. An additional full bath rounds out this level. Additional home highlights and upgrades: 36″ grey shaker-style kitchen cabinets, quartz countertops and tile backsplash. Stainless-steel appliances. Luxury wood-look vinyl plank flooring in common areas. Additional recessed lights throughout home. Cultured marble countertops and modern rectangular sinks in bathroom. Sprinkler system with landscape package. Covered patio. Exceptional included features, such as our Century Home Connect smart home package and more!
Address
Open on Google Maps- Address 12527 Spike Heights, San Antonio, TX 78245
- City San Antonio
- State/county TX
- Zip/Postal Code 78245
- Area 78245
- Country BEXAR
Details
Updated on February 19, 2025 at 9:30 am- Property ID: 1792441
- Price: $318,990
- Property Size: 1802 Sqft m²
- Bedrooms: 4
- Bathrooms: 3
- Year Built: 2024
- Property Type: Residential
- Property Status: ACTIVE
Additional details
- PARKING: 2 Garage, Attic
- POSSESSION: Closed
- HEATING: Central
- ROOF: Compressor
- Fireplace: Not Available
- EXTERIOR: Cove Pat, PVC Fence, Double Pane
- INTERIOR: 1-Level Variable, Lined Closet, Island Kitchen, Loft, Utilities, High Ceiling, Open, Cable, Internal, Upper Laundry, Laundry Room, Walk-In Closet, Attic Pull Stairs
Mortgage Calculator
- Down Payment
- Loan Amount
- Monthly Mortgage Payment
- Property Tax
- Home Insurance
- PMI
- Monthly HOA Fees
Listing Agent Details
Agent Name: Dayton Schrader
Agent Company: eXp Realty





